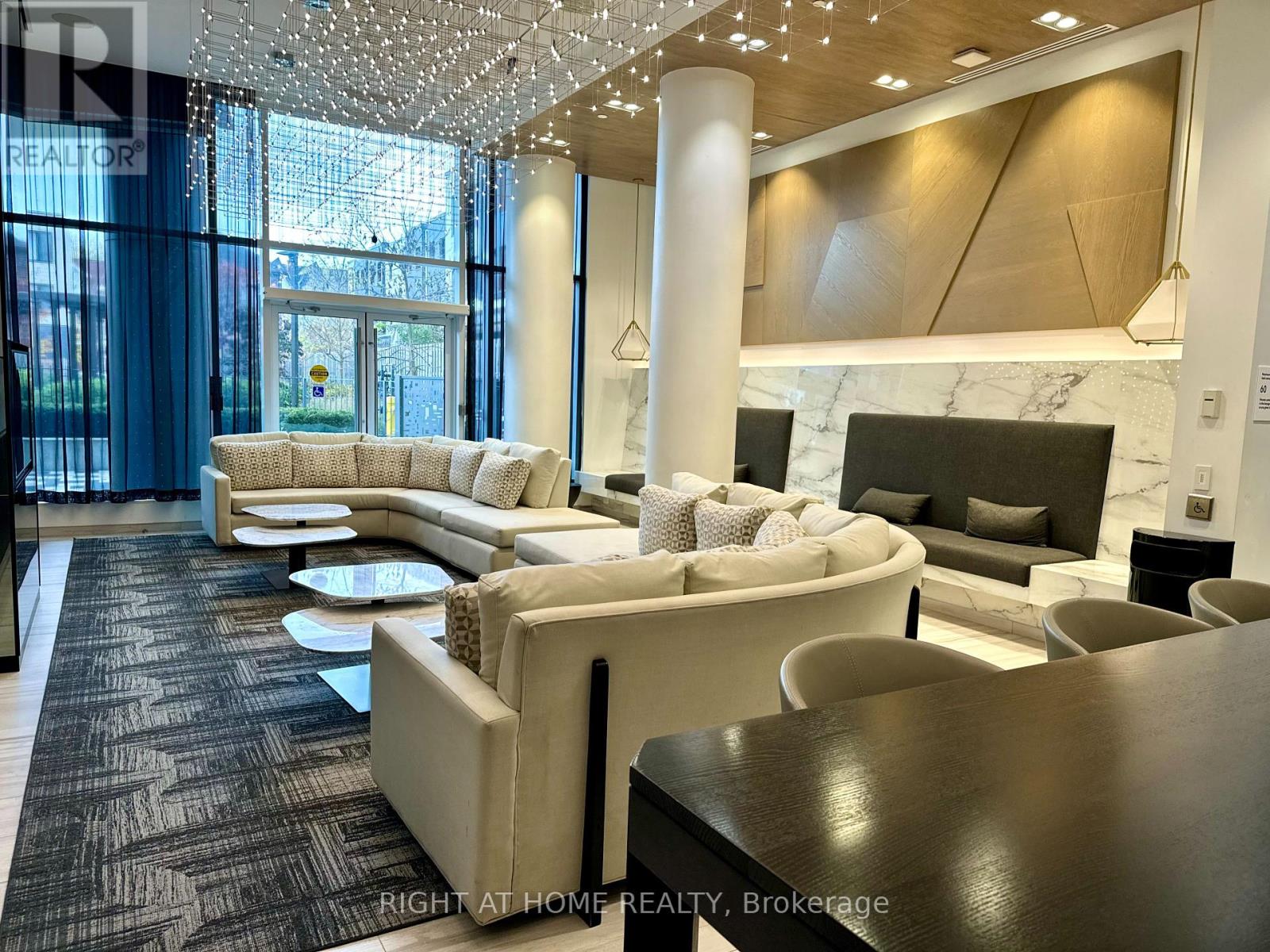110 - 80 Vanauley Street Toronto, Ontario M5T 0C9
$1,029,000Maintenance, Insurance, Common Area Maintenance, Parking
$1,339.26 Monthly
Maintenance, Insurance, Common Area Maintenance, Parking
$1,339.26 MonthlyTridel built largest unit at SQ2 1268 sqft, 2 parking spots with one EV charger, plus an additional 110 sqft terrace with gas BBQ line hose hook up, motorized roller shades, a large locker. Washrooms with granite counter tops, Modern kitchen with Quartz counter tops, upgraded oak engineered hardwood floors, upgraded light fixtures, over $70k in upgrades. 2 walk in closets. Alarm and Internet are included in the maintenance fee. Concierge, fitness center, Sauna, hot Tub, party room, visitor parkings, roof top Patio, walk score 93, transit score 100, close to CN Tower, Entertainment district, Eaton Center, kensington Market. Dedicated bicycle storage rooms, entrance from both amin lobby and the street. A Pet Friendly building. **** EXTRAS **** Upgraded modern kitchen, stainless steel kitchen appliances. All light fixtures upgraded. Window shades are motorized. Jacuzzi Tub. (id:24801)
Property Details
| MLS® Number | C11903621 |
| Property Type | Single Family |
| Community Name | Kensington-Chinatown |
| Community Features | Pet Restrictions |
| Features | Carpet Free |
| Parking Space Total | 2 |
Building
| Bathroom Total | 3 |
| Bedrooms Above Ground | 2 |
| Bedrooms Total | 2 |
| Amenities | Storage - Locker |
| Appliances | Cooktop, Dryer, Microwave, Refrigerator, Stove, Washer |
| Cooling Type | Central Air Conditioning |
| Exterior Finish | Concrete |
| Half Bath Total | 1 |
| Heating Fuel | Natural Gas |
| Heating Type | Forced Air |
| Stories Total | 2 |
| Size Interior | 1,200 - 1,399 Ft2 |
| Type | Apartment |
Parking
| Underground |
Land
| Acreage | No |
Rooms
| Level | Type | Length | Width | Dimensions |
|---|---|---|---|---|
| Second Level | Primary Bedroom | 4.292 m | 3.275 m | 4.292 m x 3.275 m |
| Second Level | Bedroom 2 | 3.048 m | 3.2 m | 3.048 m x 3.2 m |
| Main Level | Living Room | 5.46 m | 5.282 m | 5.46 m x 5.282 m |
| Main Level | Dining Room | 5.46 m | 5.282 m | 5.46 m x 5.282 m |
| Main Level | Kitchen | Measurements not available | ||
| Main Level | Other | Measurements not available | ||
| Main Level | Bathroom | Measurements not available |
Contact Us
Contact us for more information
Huu Ty Huynh
Salesperson
9311 Weston Road Unit 6
Vaughan, Ontario L4H 3G8
(289) 357-3000
William Nguyen
Salesperson
9311 Weston Road Unit 6
Vaughan, Ontario L4H 3G8
(289) 357-3000

































