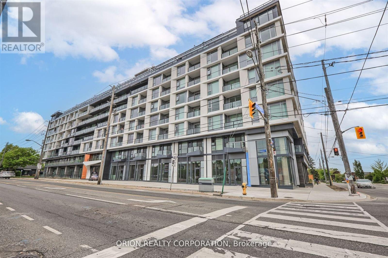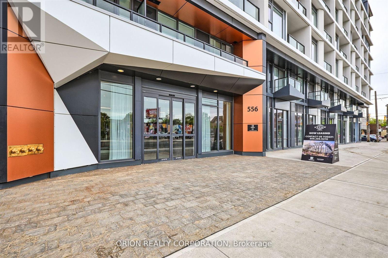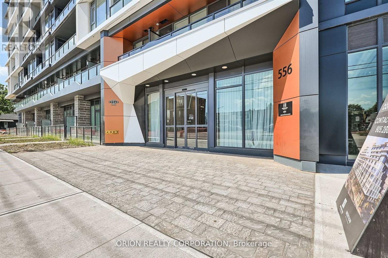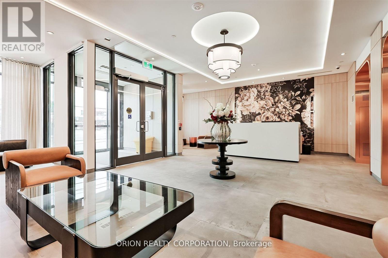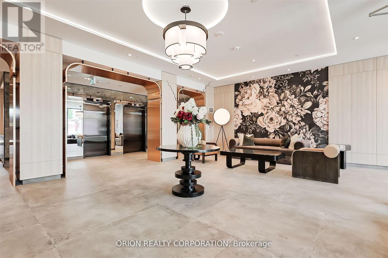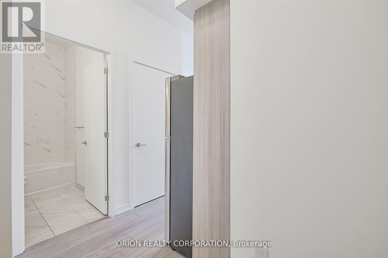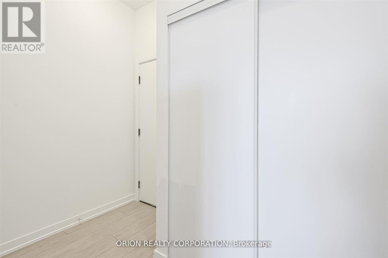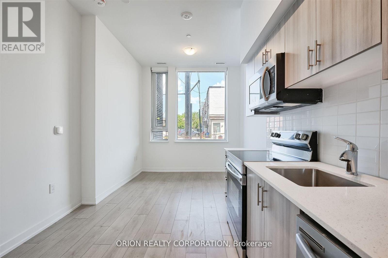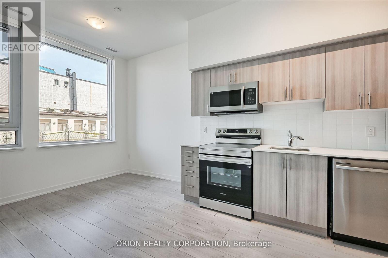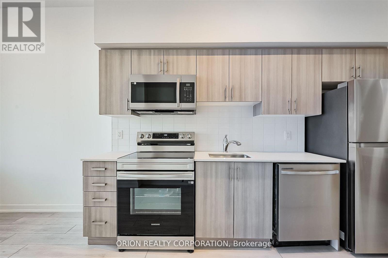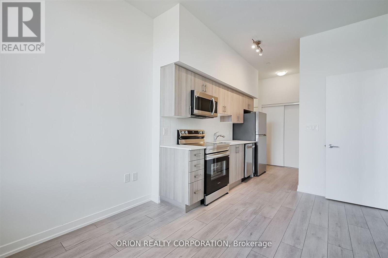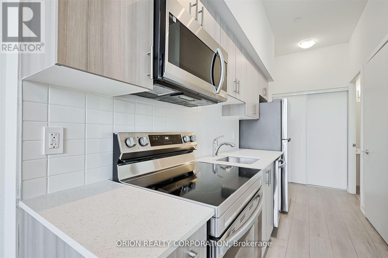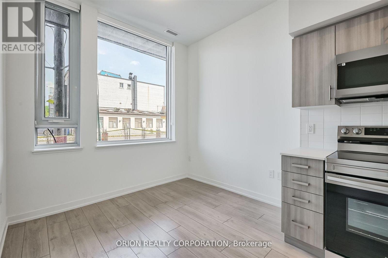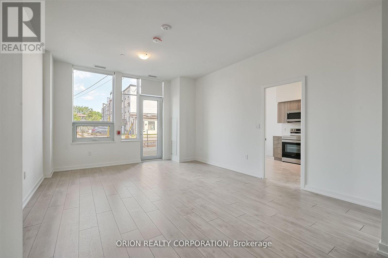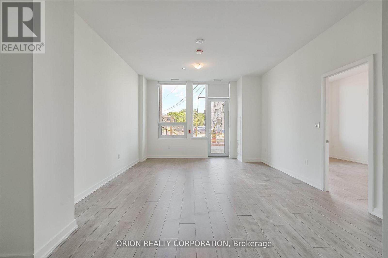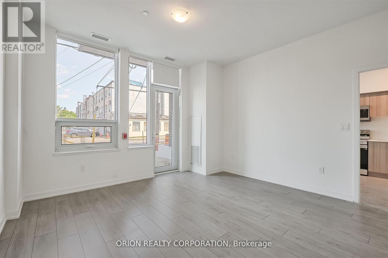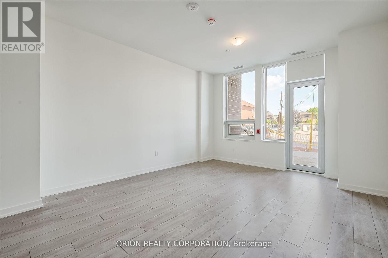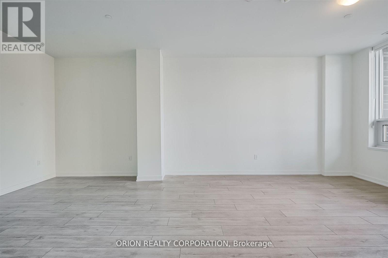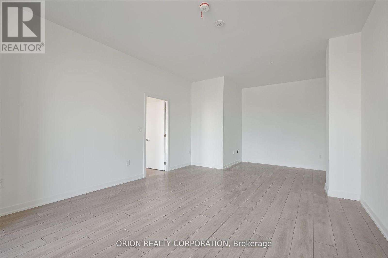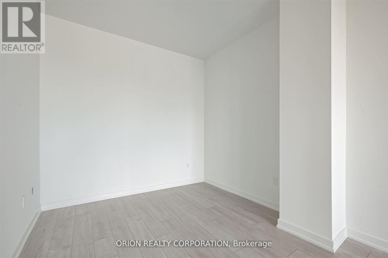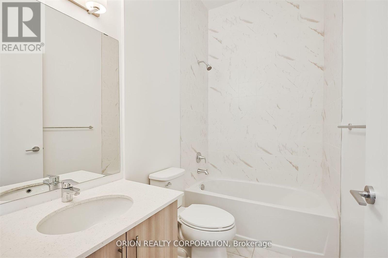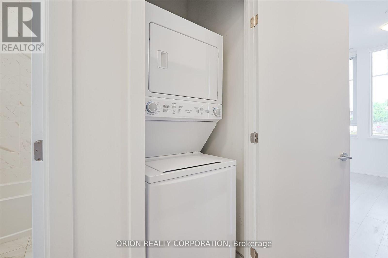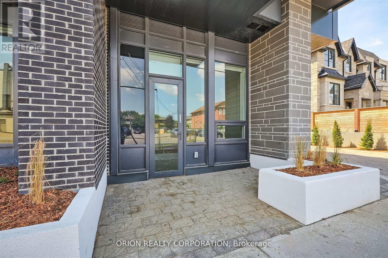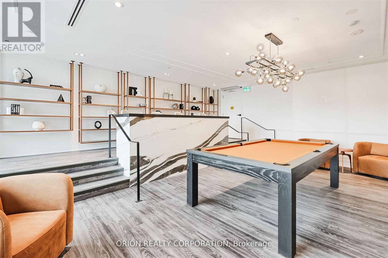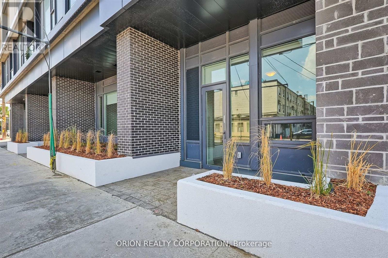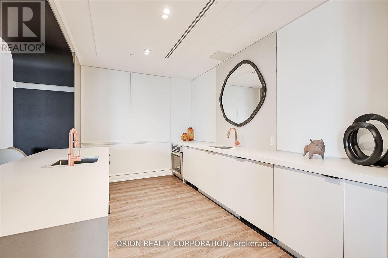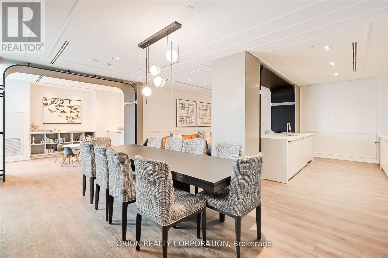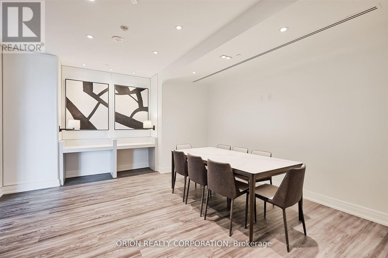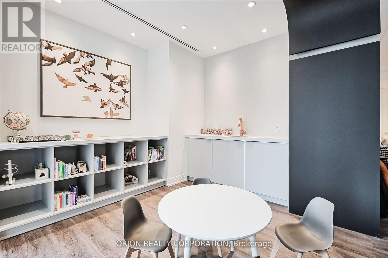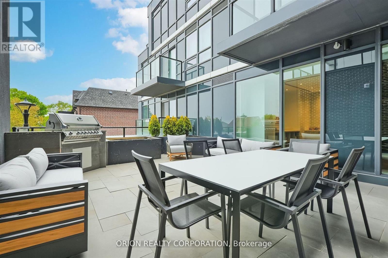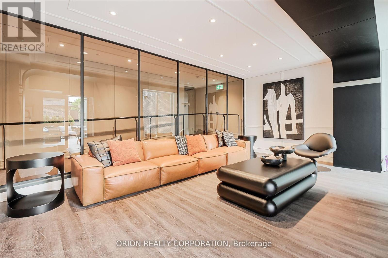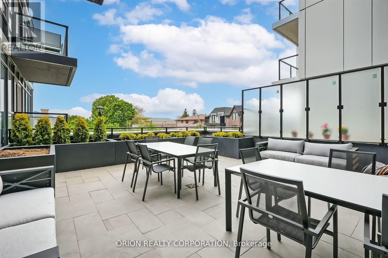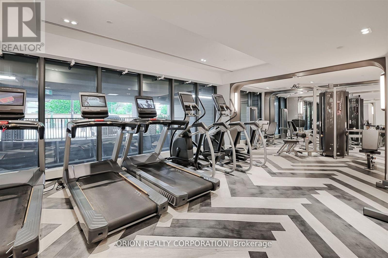110 - 556 Marlee Avenue Toronto, Ontario M6B 0B1
$3,000 Monthly
Built by Chestnut Hill Developments, The Dylan Condos offers luxurious urban living in the heart of Midtown Toronto. A stunning mid-rise building offering state-of-the-art gym, outdoor dining with BBQ, fire pit, party room, entertaining kitchen with dining area, lounge, meeting area and more! This Live/Work unit features a separate Work Space with direct access and visibility to the street. The Live Space features an open-concept design, floor-to-ceiling windows and a stylish kitchen with full-size appliances and is zoned for both residential and commercial use, making it the perfect space to launch or run your business from home. Tenant's Responsibility: The tenant is fully responsible for ensuring their business complies with all City of Toronto by-laws. Zoning & Permitted Use: Tenant will need to ensure that specific business, if required, is a permitted use for this address under local zoning regulations. Located just a 3 minute walk to Glencairn subway station, 6 minute walk to Eglinton LRT, close to Yorkdale Mall, York University with Quick access to 401 with connection to 404 & 400. Lawrence Allen Centre is a short walk away where you will find all the local amenities for your everyday needs such as Fortinos, LCBO, Canadian Tire, Pet Smart, Winners, Home Sense, etc. A true gem and not to be missed! (id:24801)
Property Details
| MLS® Number | W12479366 |
| Property Type | Single Family |
| Community Name | Yorkdale-Glen Park |
| Amenities Near By | Public Transit, Schools |
| Community Features | Pets Allowed With Restrictions |
| Features | Balcony |
| Parking Space Total | 1 |
Building
| Bathroom Total | 1 |
| Bedrooms Above Ground | 1 |
| Bedrooms Total | 1 |
| Age | New Building |
| Amenities | Security/concierge, Exercise Centre, Party Room |
| Basement Type | None |
| Cooling Type | Central Air Conditioning |
| Exterior Finish | Concrete, Brick |
| Heating Fuel | Natural Gas |
| Heating Type | Forced Air |
| Size Interior | 700 - 799 Ft2 |
| Type | Apartment |
Parking
| Underground | |
| No Garage |
Land
| Acreage | No |
| Land Amenities | Public Transit, Schools |
Rooms
| Level | Type | Length | Width | Dimensions |
|---|---|---|---|---|
| Main Level | Kitchen | 2.38 m | 2.07 m | 2.38 m x 2.07 m |
| Main Level | Living Room | 7.62 m | 3.99 m | 7.62 m x 3.99 m |
| Main Level | Dining Room | 2.62 m | 2.87 m | 2.62 m x 2.87 m |
Contact Us
Contact us for more information
Helen Cheong
Salesperson
1149 Lakeshore Rd E
Mississauga, Ontario L5E 1E8
(416) 733-7784
(905) 286-5271


