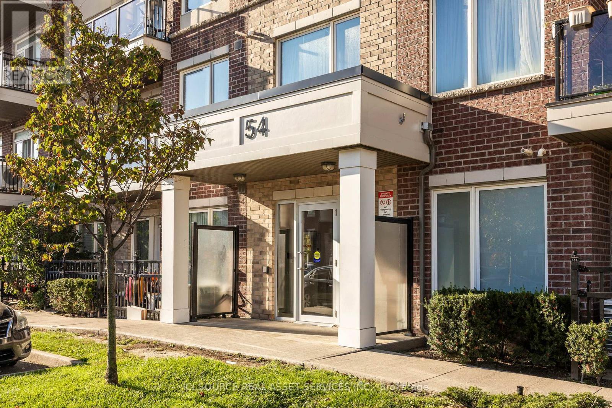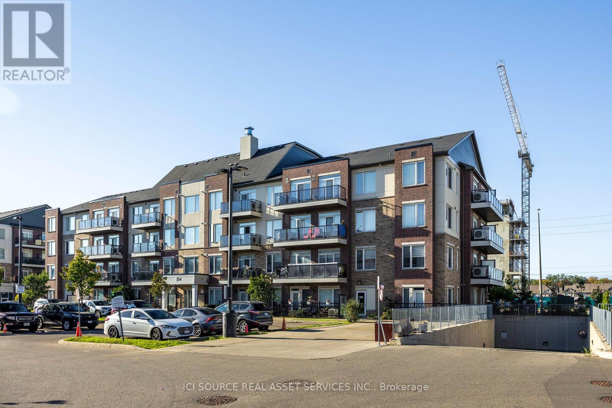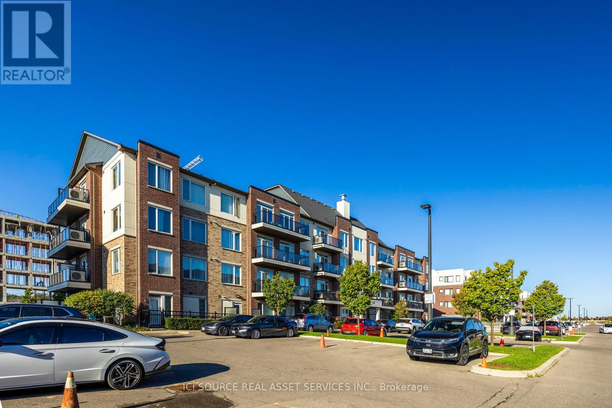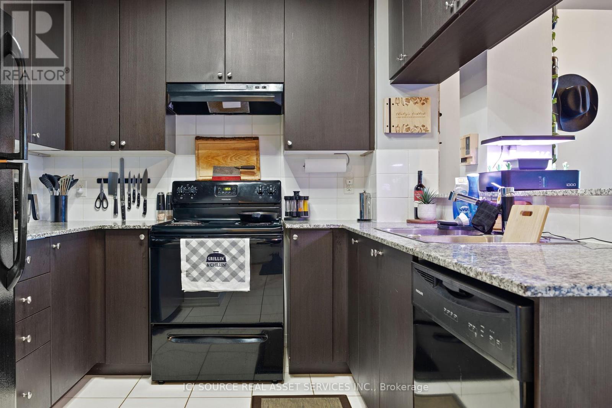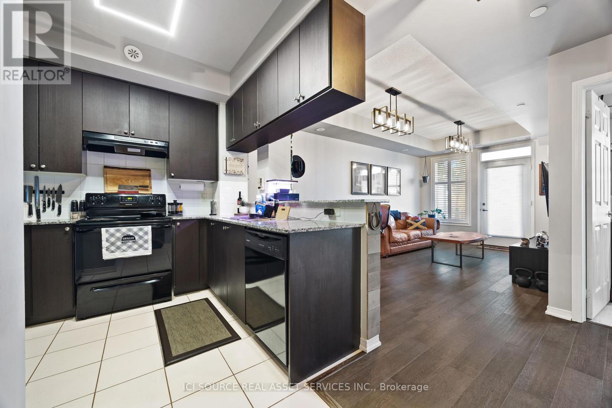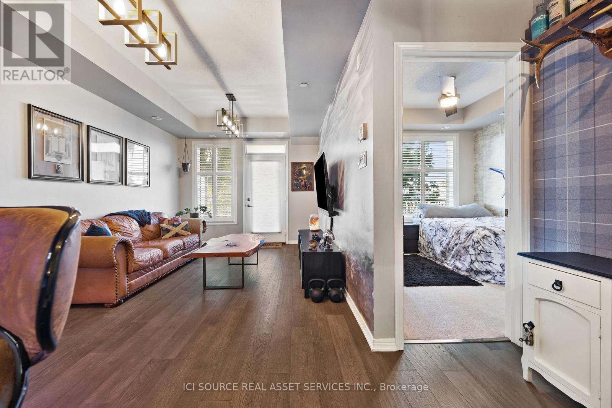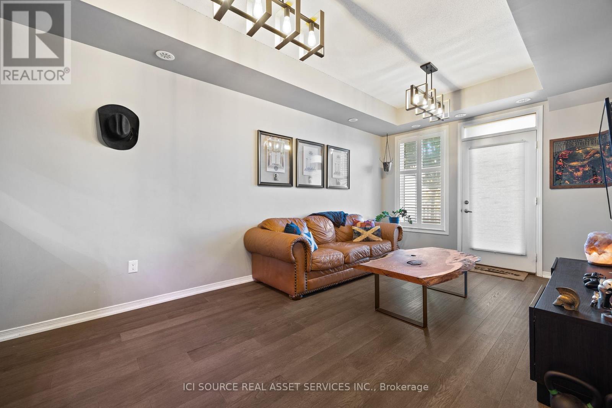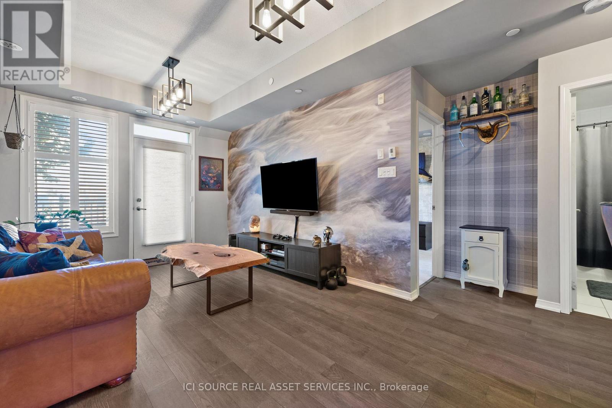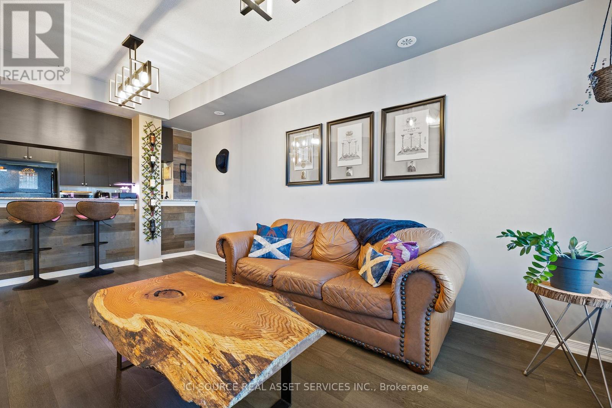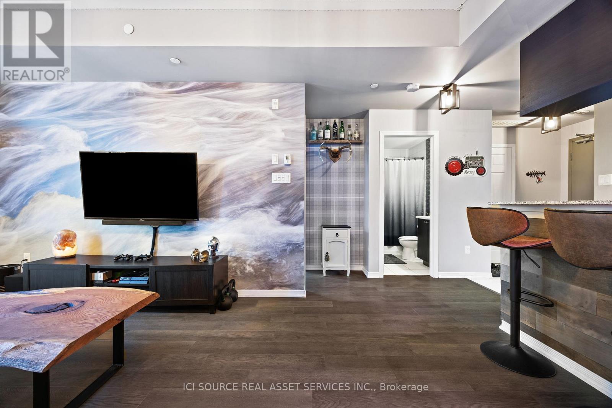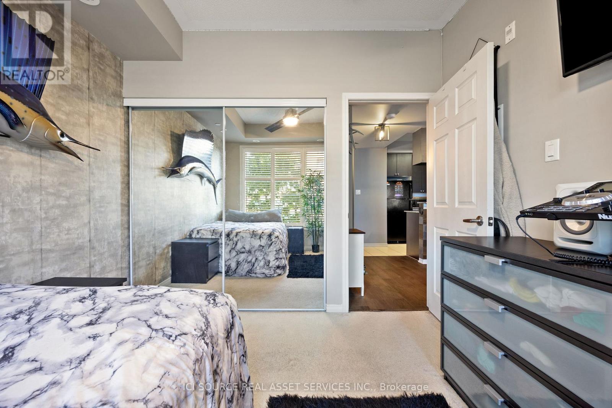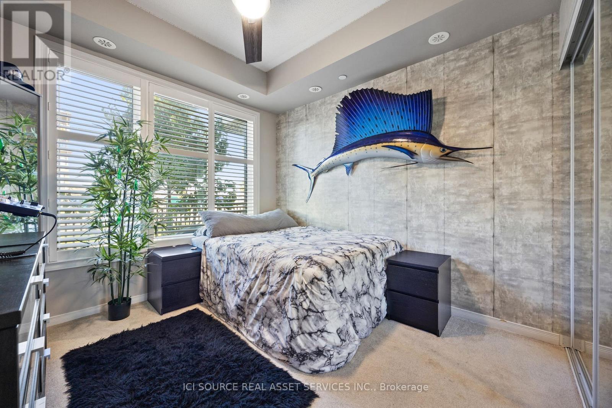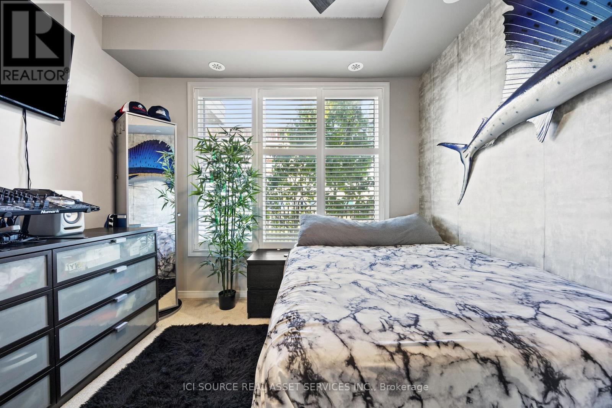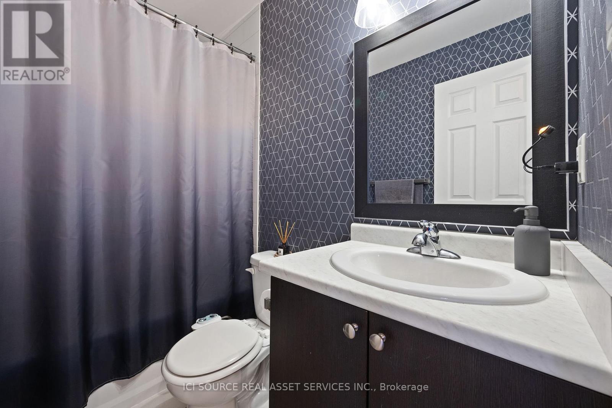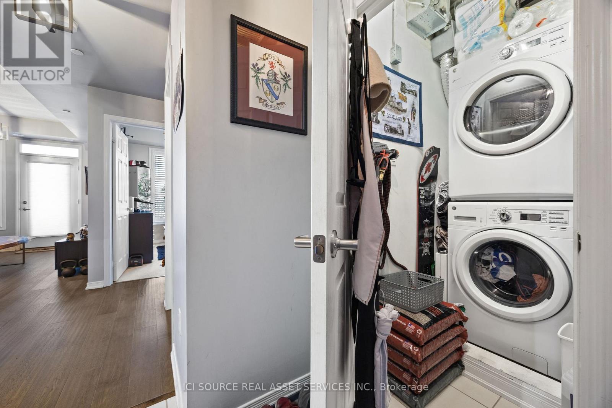110 - 54 Sky Harbour Drive Brampton, Ontario L7A 0A1
$399,000Maintenance, Insurance, Parking, Water, Common Area Maintenance
$424 Monthly
Maintenance, Insurance, Parking, Water, Common Area Maintenance
$424 MonthlyEasy Condo living on the ground level with assigned parking steps from the front door for convenience. Modern upgraded interior throughout including new light fixtures, flooring , contemporary wall papers and California shutters. A rare second emergency exit from living room to patio for outdoor enjoyment. Five appliances, ensuite laundry. Prime location near 401 & 407 higways, walking distance to public transportation, grocery stores and restaurants within the complex. (id:24801)
Property Details
| MLS® Number | W12450589 |
| Property Type | Single Family |
| Community Name | Bram West |
| Community Features | Pets Allowed With Restrictions |
| Equipment Type | Water Heater |
| Features | Wheelchair Access, Balcony, Carpet Free |
| Parking Space Total | 1 |
| Rental Equipment Type | Water Heater |
Building
| Bathroom Total | 1 |
| Bedrooms Above Ground | 1 |
| Bedrooms Total | 1 |
| Basement Features | Apartment In Basement |
| Basement Type | N/a |
| Cooling Type | Central Air Conditioning |
| Exterior Finish | Brick |
| Heating Fuel | Natural Gas |
| Heating Type | Forced Air |
| Size Interior | 600 - 699 Ft2 |
| Type | Apartment |
Parking
| No Garage |
Land
| Acreage | No |
Rooms
| Level | Type | Length | Width | Dimensions |
|---|---|---|---|---|
| Flat | Kitchen | 2.5 m | 2.5 m | 2.5 m x 2.5 m |
| Flat | Living Room | 4.1 m | 3.2 m | 4.1 m x 3.2 m |
| Flat | Dining Room | 4.1 m | 3.2 m | 4.1 m x 3.2 m |
| Flat | Bedroom | 3.5 m | 3.1 m | 3.5 m x 3.1 m |
https://www.realtor.ca/real-estate/28963440/110-54-sky-harbour-drive-brampton-bram-west-bram-west
Contact Us
Contact us for more information
John J. Pollard
Broker
(855) 517-6424
(855) 517-6424
www.icisource.ca/


