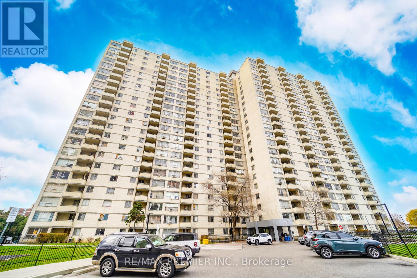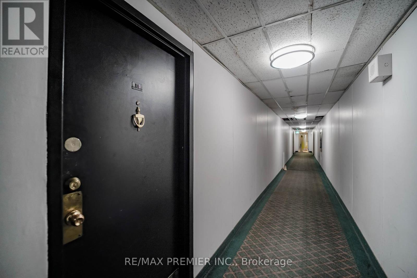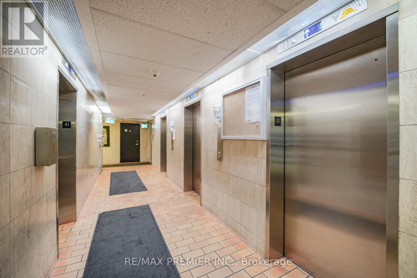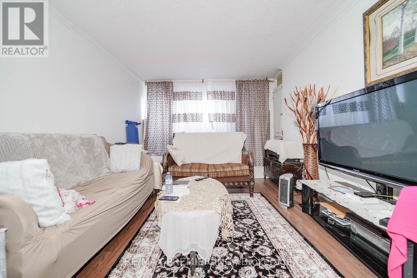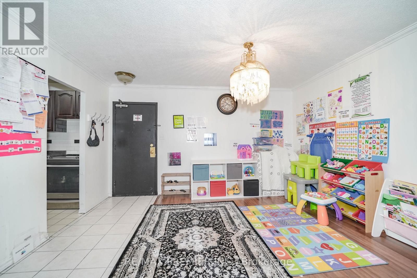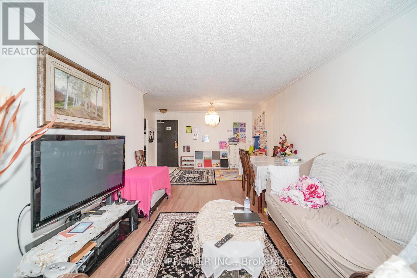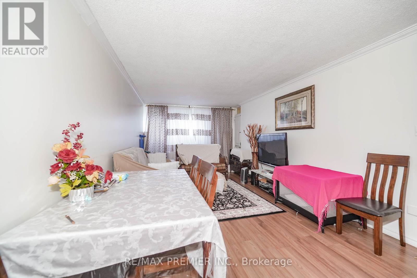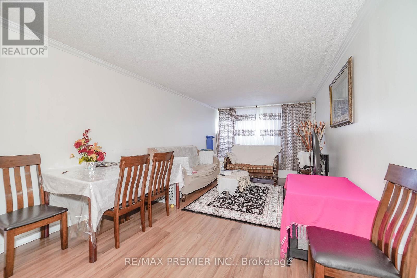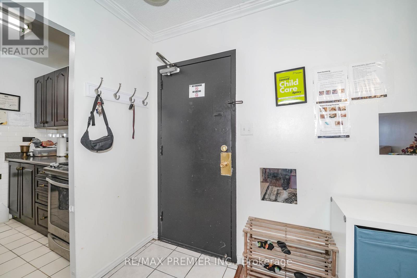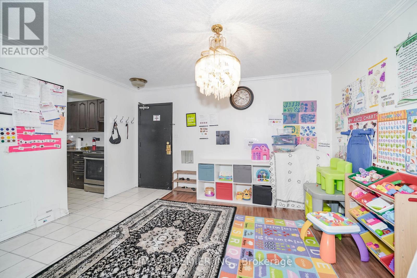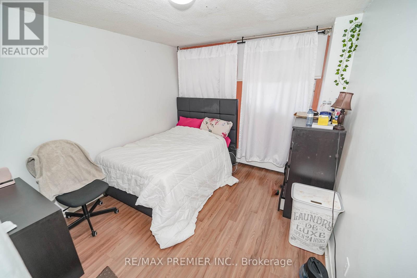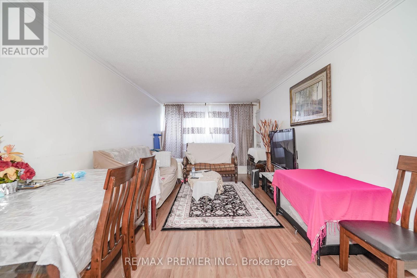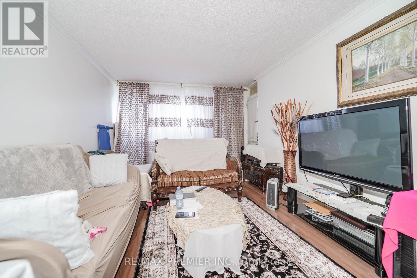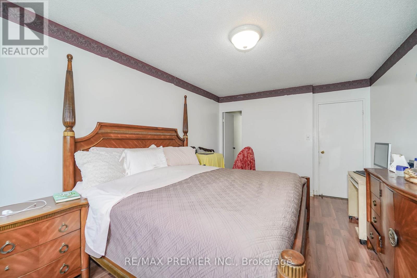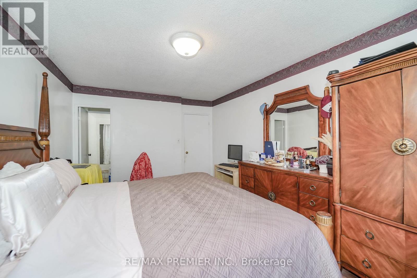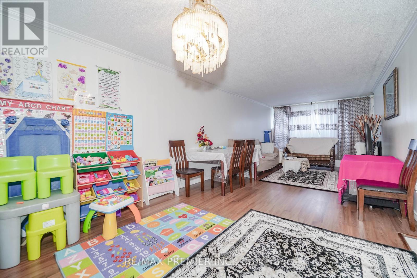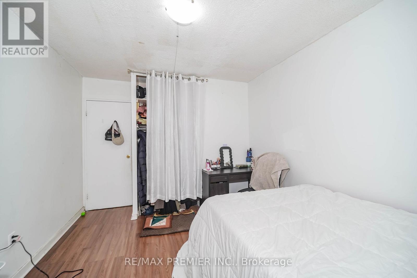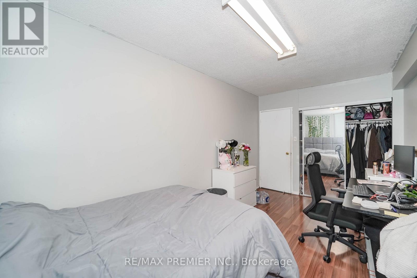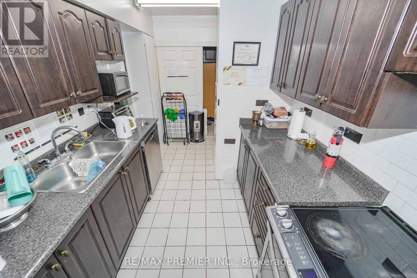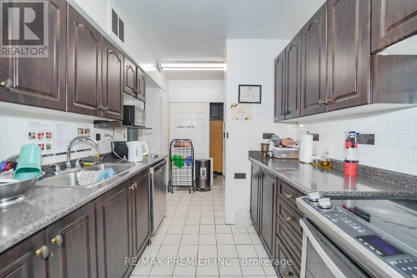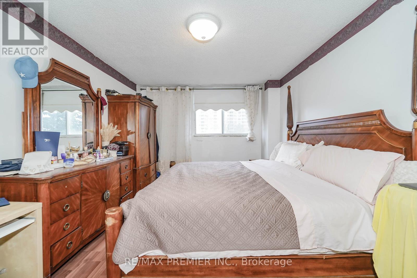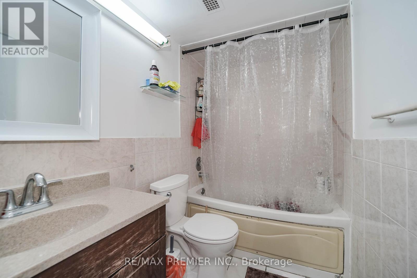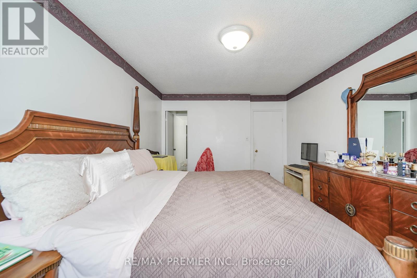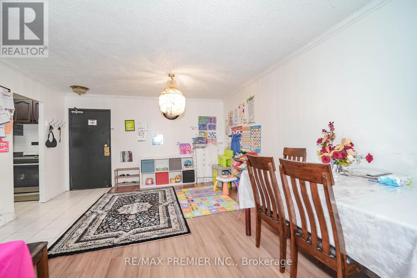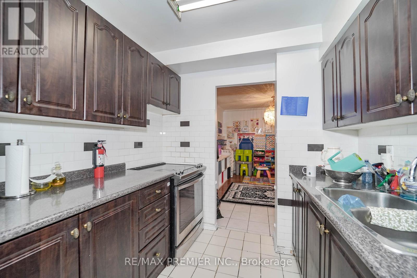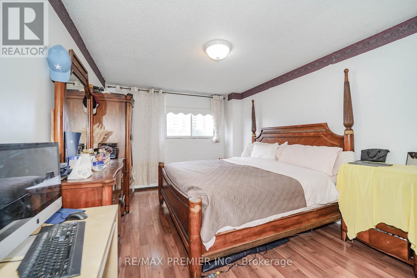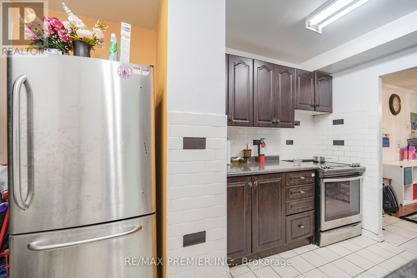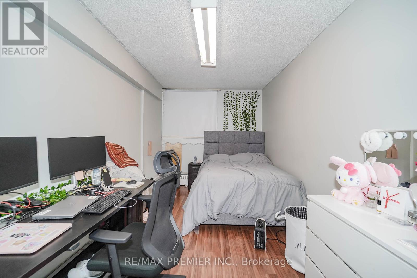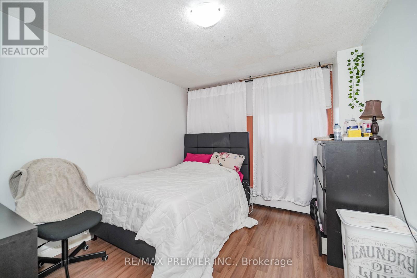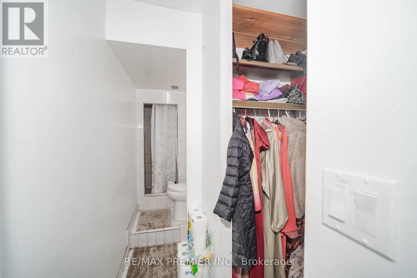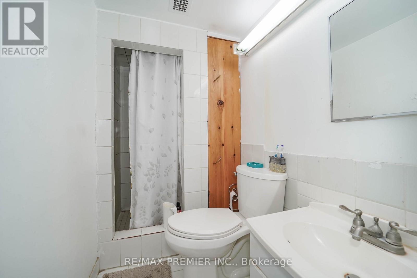# 110 - 340 Dixon Road Toronto, Ontario M9R 1T1
$549,900Maintenance, Heat, Water, Insurance, Common Area Maintenance
$720 Monthly
Maintenance, Heat, Water, Insurance, Common Area Maintenance
$720 MonthlyVery large condo on the ground floor, tucked away from the elevators and main floor noise. Well laid out with an open balcony, spacious bedrooms and two full washrooms. Well kept and updated, this condo represents great value. Location is close to Hwy 409, 401 and a short distance to Pearson International Airport. Close to many amenities including shopping, schools, TTC, doctors office. Perfect for a large family or those downsizing who require lots of space. Great for a starter home too in central Etobicoke. **EXTRAS** fridge, stove, washer, dryer, dishwasher. light fixtures, window coverings. (id:24801)
Property Details
| MLS® Number | W11882937 |
| Property Type | Single Family |
| Community Name | Kingsview Village-The Westway |
| Community Features | Pet Restrictions |
| Features | Balcony, In Suite Laundry |
| Parking Space Total | 1 |
Building
| Bathroom Total | 2 |
| Bedrooms Above Ground | 3 |
| Bedrooms Total | 3 |
| Exterior Finish | Brick |
| Flooring Type | Ceramic, Laminate |
| Heating Type | Baseboard Heaters |
| Size Interior | 1,200 - 1,399 Ft2 |
| Type | Apartment |
Land
| Acreage | No |
Rooms
| Level | Type | Length | Width | Dimensions |
|---|---|---|---|---|
| Main Level | Kitchen | 3.66 m | 2.16 m | 3.66 m x 2.16 m |
| Main Level | Dining Room | 3.35 m | 3.35 m | 3.35 m x 3.35 m |
| Main Level | Living Room | 5.18 m | 3.35 m | 5.18 m x 3.35 m |
| Main Level | Great Room | 4.87 m | 3.35 m | 4.87 m x 3.35 m |
| Main Level | Bedroom 2 | 4.87 m | 2.43 m | 4.87 m x 2.43 m |
| Main Level | Bedroom 3 | 3.35 m | 3.04 m | 3.35 m x 3.04 m |
Contact Us
Contact us for more information
Wazir Shariff
Broker
www.wazirshariff.com
9100 Jane St Bldg L #77
Vaughan, Ontario L4K 0A4
(416) 987-8000
(416) 987-8001


