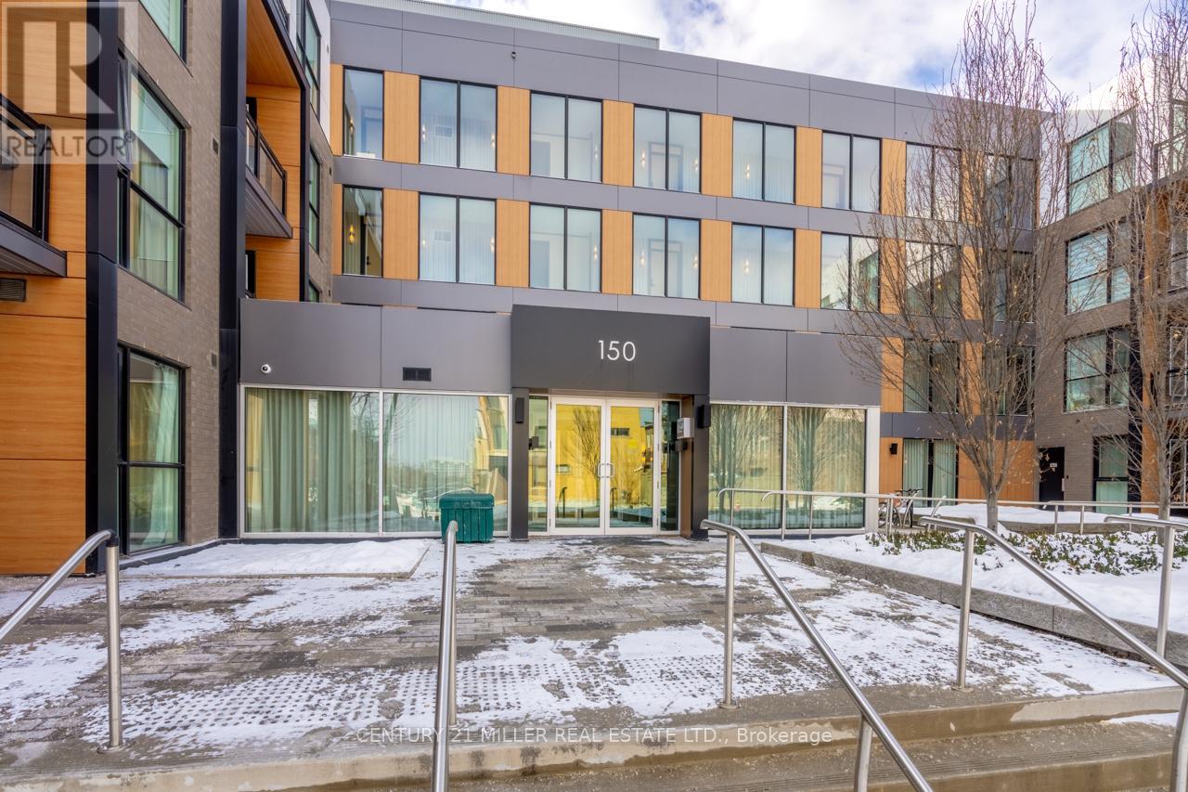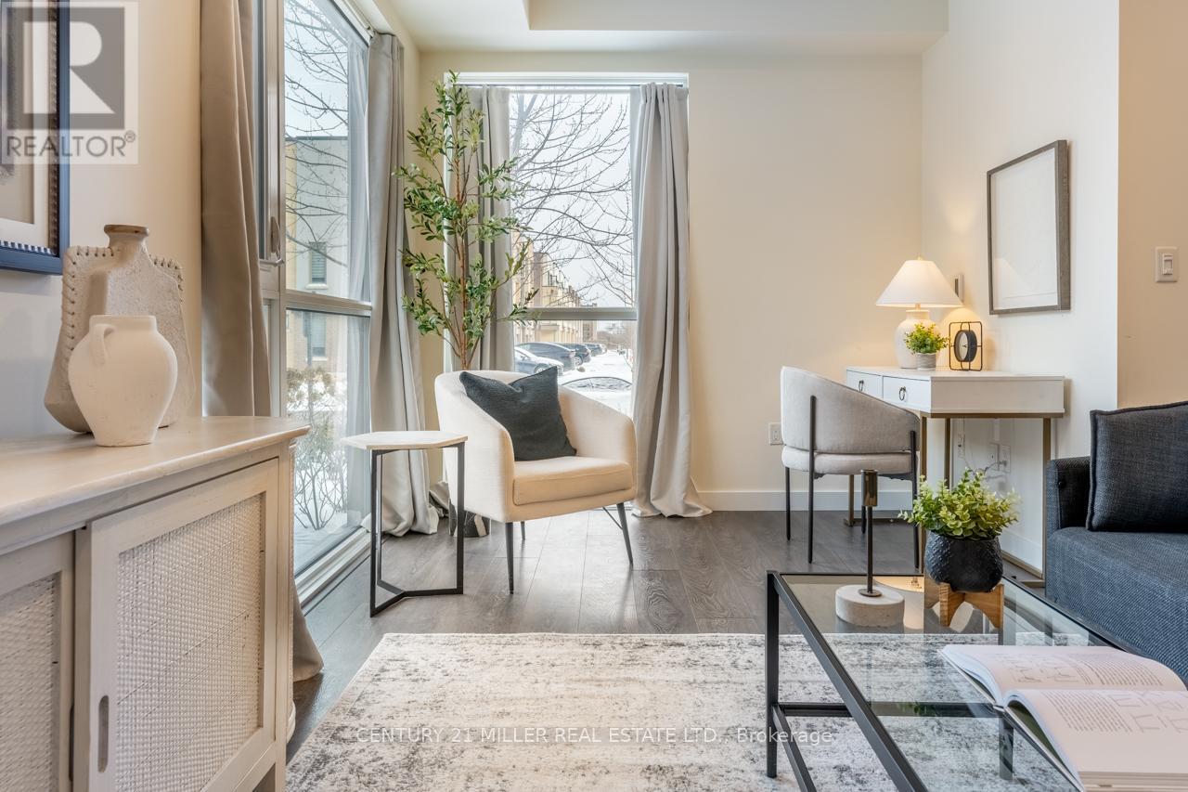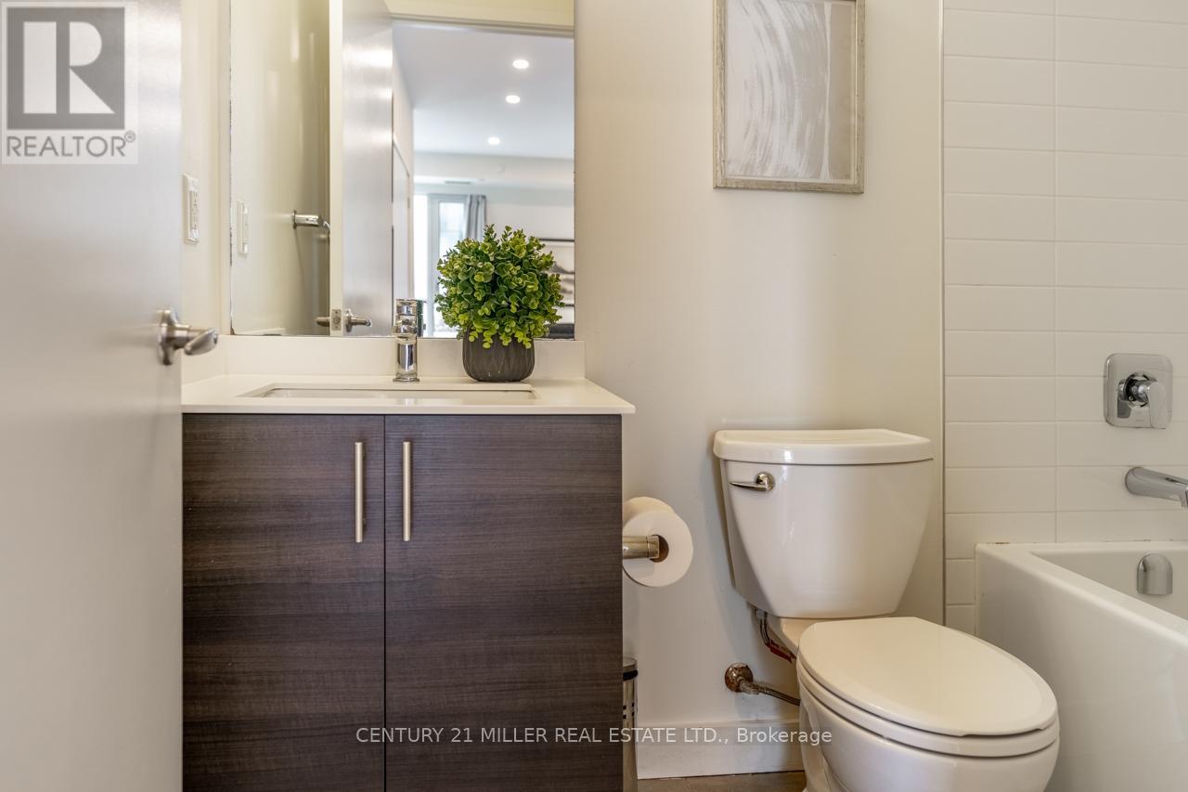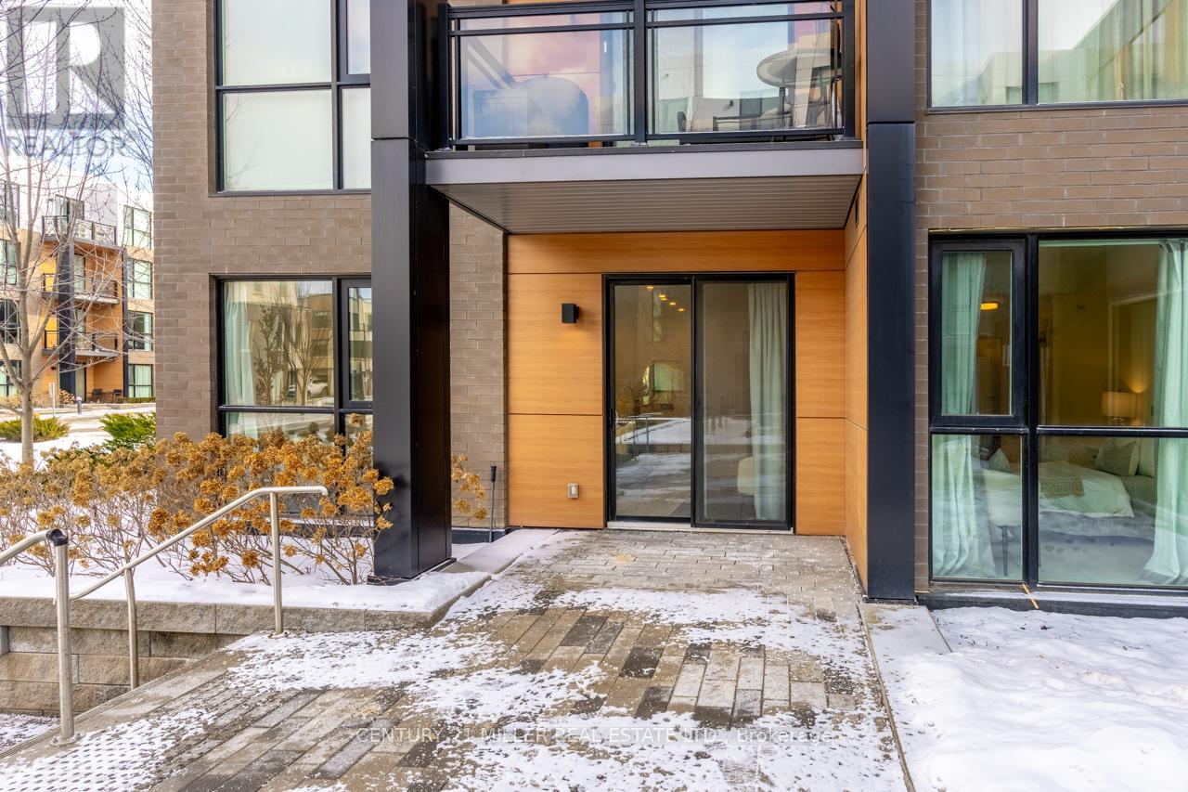110 - 150 Sabina Drive Oakville, Ontario L6H 0W3
$849,900Maintenance, Heat, Common Area Maintenance, Insurance, Water
$836.11 Monthly
Maintenance, Heat, Common Area Maintenance, Insurance, Water
$836.11 MonthlyWelcome to Trafalgar Landing Condos in North Oakville's vibrant Glenorchy neighbourhood! This stunning 1,250 sq. ft. ground-level unit offers the perfect blend of comfort, style, and convenience. Featuring 3 bedrooms + a den, 2.5 bathrooms, and 9-ft ceilings, this bright and airy condo is designed for modern living. The open-concept kitchen features granite countertops, a large island with ample storage, and a premium stainless steel appliance package. The primary bedroom includes a tray ceiling, dual closets, and a 5-piece ensuite with a glass shower, bathtub, and double vanity. The additional two bedrooms have floor-to-ceiling windows, with one offering a double-door entry. One of the standout features of this unit is its private patio with direct outdoor access. Whether you're bringing in groceries with ease, heading out for a morning walk, or greeting guests without navigating through the building, this feature adds an extra level of convenience and lifestyle appeal. This unit includes one underground parking spot and access to fantastic building amenities, including a gym, meeting room, party room, and more. Location is unbeatable walk to Walmart, restaurants, and shopping, or explore nearby parks and trails. Enjoy quick access to major highways (QEW, 403, 407), making commuting a breeze. Don't miss this rare opportunity to own a spacious and well-appointed condo in one of Oakville's most sought-after communities! (id:24801)
Property Details
| MLS® Number | W11939276 |
| Property Type | Single Family |
| Community Name | 1008 - GO Glenorchy |
| Amenities Near By | Hospital, Park, Place Of Worship, Public Transit, Schools |
| Community Features | Pet Restrictions |
| Features | Carpet Free, In Suite Laundry |
| Parking Space Total | 1 |
| Structure | Patio(s) |
Building
| Bathroom Total | 3 |
| Bedrooms Above Ground | 3 |
| Bedrooms Below Ground | 1 |
| Bedrooms Total | 4 |
| Amenities | Exercise Centre, Party Room, Security/concierge |
| Appliances | Dishwasher, Dryer, Refrigerator, Stove, Washer |
| Cooling Type | Central Air Conditioning |
| Exterior Finish | Brick |
| Fire Protection | Smoke Detectors |
| Half Bath Total | 1 |
| Heating Fuel | Natural Gas |
| Heating Type | Forced Air |
| Size Interior | 1,200 - 1,399 Ft2 |
| Type | Apartment |
Parking
| Underground |
Land
| Acreage | No |
| Land Amenities | Hospital, Park, Place Of Worship, Public Transit, Schools |
| Zoning Description | H7-tuc Sp:19 |
Rooms
| Level | Type | Length | Width | Dimensions |
|---|---|---|---|---|
| Main Level | Kitchen | 2.93 m | 5 m | 2.93 m x 5 m |
| Main Level | Dining Room | 2.49 m | 4.5 m | 2.49 m x 4.5 m |
| Main Level | Living Room | 5.06 m | 2.76 m | 5.06 m x 2.76 m |
| Main Level | Den | 1.59 m | 2.76 m | 1.59 m x 2.76 m |
| Main Level | Bedroom | 3.47 m | 2.77 m | 3.47 m x 2.77 m |
| Main Level | Bedroom | 3.44 m | 2.67 m | 3.44 m x 2.67 m |
| Main Level | Primary Bedroom | 3.11 m | 5.25 m | 3.11 m x 5.25 m |
Contact Us
Contact us for more information
Adrian Trott
Salesperson
(800) 617-0090
www.kormendytrott.com/
www.facebook.com/kormendytrott
www.twitter.com/kormendytrott
ca.linkedin.com/pub/adrian-trott/26/486/225/
2400 Dundas St W Unit 6 #513
Mississauga, Ontario L5K 2R8
(905) 845-9180
(905) 845-7674
Shehriyar Shahzad Shehriyar Shahzad
Salesperson
(647) 762-0495
2400 Dundas St W Unit 6 #513
Mississauga, Ontario L5K 2R8
(905) 845-9180
(905) 845-7674























