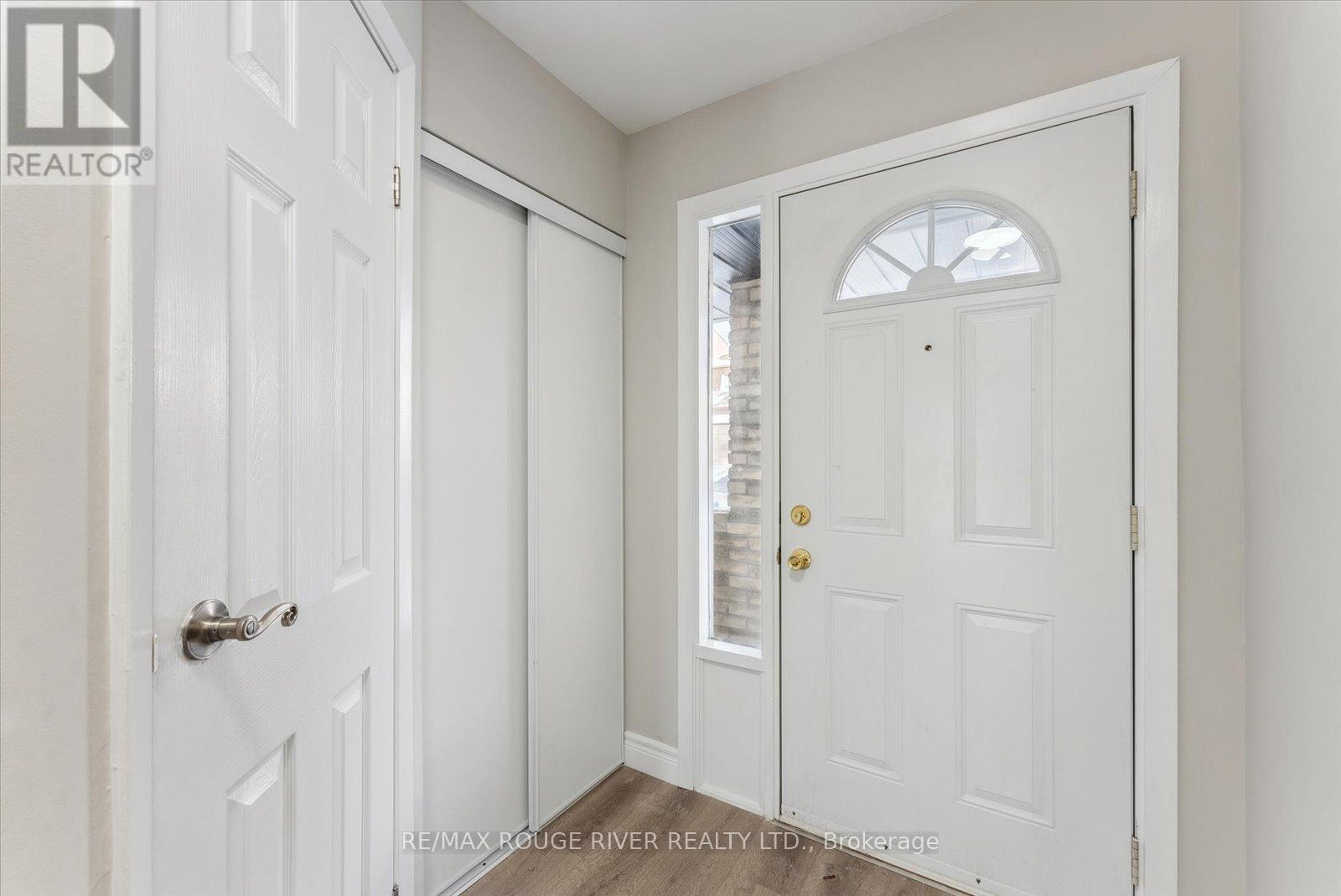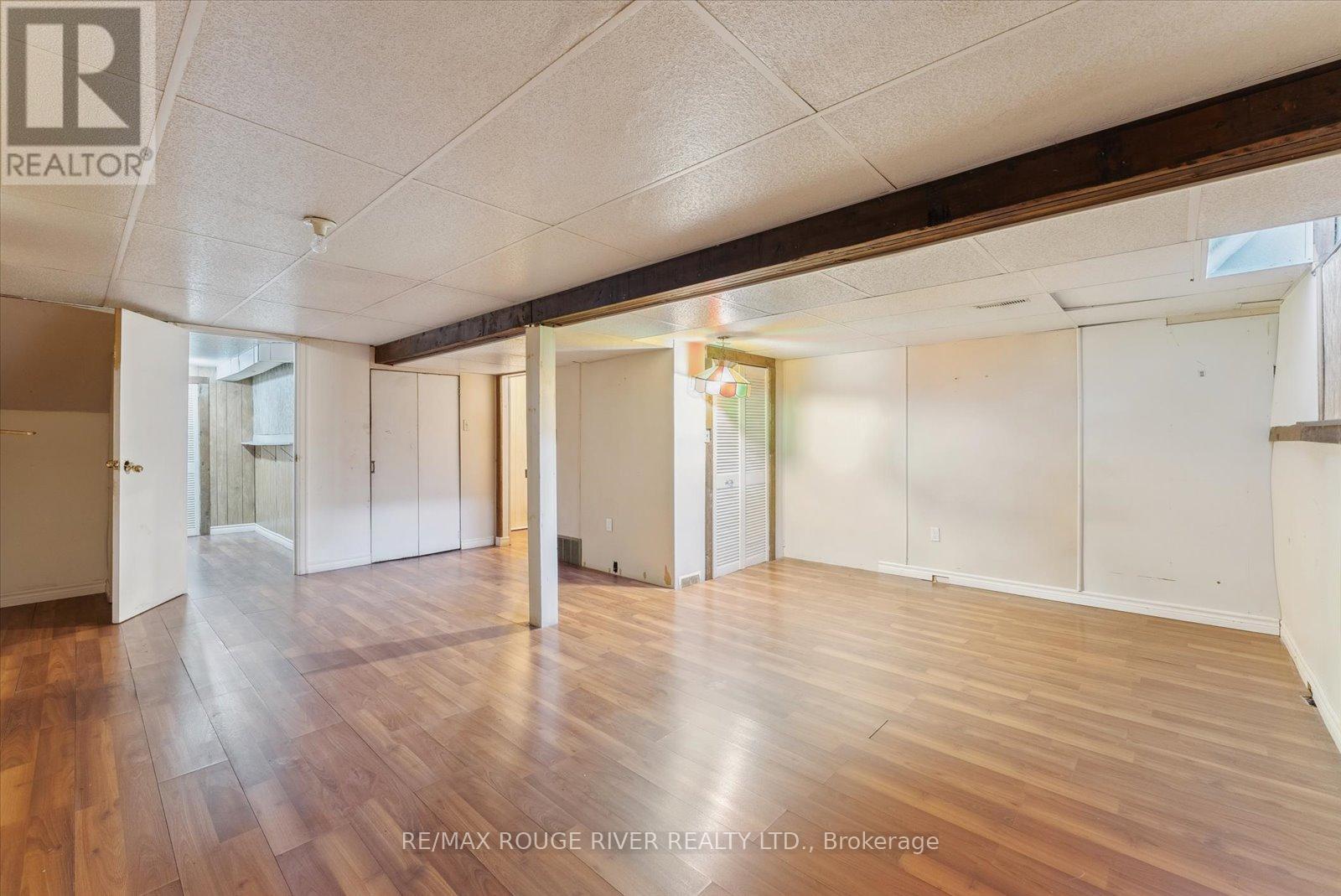110 - 1330 Trowbridge Drive Oshawa, Ontario L1G 7L1
$399,900Maintenance, Parking, Insurance, Common Area Maintenance
$439 Monthly
Maintenance, Parking, Insurance, Common Area Maintenance
$439 MonthlyGorgeously Updated Corner Townhouse Nestled In A Family-friendly And Well-run Complex In North Oshawa. The Complex Boasts Exceptional Amenities, Including A Refreshing Outdoor Pool, A Park, And Large Visitor Parking, Making It An Ideal Setting For Families. Step Inside To Discover Beautifully Updated Features, Including Newly Installed Laminated Floors And Fresh Paint Throughout The House, Plus Newly Installed Pot Lights & Light Fixtures, Giving The Home A Modern And Inviting Feel. The Spacious Living And Dining Areas Flow Seamlessly, With A Large Window In The Living Area Offering Views Of The Private Yard. The Kitchen Is A True Standout, Featuring Elegant French Doors And A Sliding Door That Opens To A Fully Fenced Backyard Perfect For Outdoor Dining, Gardening, Or Simply Relaxing In Privacy. Upstairs, Youll Find 3 Spacious Bedrooms, Including A Primary With A Walk-In Closet. The Other Bedrooms Are Also Well-sized, With Windows And Closets For Plenty Of Storage. The Finished Basement Adds Extra Living Space With A 3-piece Washroom, Ideal For A Home Office, Rec Room, Or Additional Bedroom. The Community Is Family-oriented, With A Children's Play Area Visible From The Backyard And An Outdoor Pool Just Steps From Your Door, Making It Perfect For Both Young Families And Those Who Enjoy An Active Lifestyle. Conveniently Located Within Walking Distance To Shopping, Transit, Schools, Libraries, And A Recreation Center, This Home Provides Everything You Need Right At Your Doorstep. Commuting Is A Breeze With Quick Access To The 407/401 Highways And Go Transit Just A Short Drive Away. Don't Miss The Opportunity To Make This Beautifully Updated Townhouse Your New Home! **** EXTRAS **** Fridge, Stove, Dishwasher, Washer & Dryer, All Light Fixtures And Window Coverings (id:24801)
Open House
This property has open houses!
2:00 pm
Ends at:4:00 pm
2:00 pm
Ends at:4:00 pm
2:00 pm
Ends at:4:00 pm
2:00 pm
Ends at:4:00 pm
Property Details
| MLS® Number | E11946861 |
| Property Type | Single Family |
| Community Name | Centennial |
| Community Features | Pet Restrictions |
| Parking Space Total | 2 |
Building
| Bathroom Total | 3 |
| Bedrooms Above Ground | 3 |
| Bedrooms Total | 3 |
| Architectural Style | Multi-level |
| Basement Development | Finished |
| Basement Type | N/a (finished) |
| Cooling Type | Central Air Conditioning |
| Exterior Finish | Brick |
| Flooring Type | Laminate |
| Half Bath Total | 1 |
| Heating Fuel | Natural Gas |
| Heating Type | Forced Air |
| Size Interior | 1,200 - 1,399 Ft2 |
| Type | Row / Townhouse |
Parking
| Garage |
Land
| Acreage | No |
Rooms
| Level | Type | Length | Width | Dimensions |
|---|---|---|---|---|
| Second Level | Primary Bedroom | 4.24 m | 3.41 m | 4.24 m x 3.41 m |
| Second Level | Bedroom 2 | 4.15 m | 2.8 m | 4.15 m x 2.8 m |
| Second Level | Bedroom 3 | 3.78 m | 2.47 m | 3.78 m x 2.47 m |
| Basement | Recreational, Games Room | Measurements not available | ||
| Main Level | Living Room | 7.03 m | 3.05 m | 7.03 m x 3.05 m |
| Main Level | Dining Room | 7.03 m | 3.05 m | 7.03 m x 3.05 m |
| Main Level | Kitchen | 4.69 m | 2.16 m | 4.69 m x 2.16 m |
https://www.realtor.ca/real-estate/27857430/110-1330-trowbridge-drive-oshawa-centennial-centennial
Contact Us
Contact us for more information
Ram Krishnamurthy
Salesperson
www.soldbyram.com/
372 Taunton Rd E #7
Whitby, Ontario L1R 0H4
(905) 668-1800
www.remaxrougeriver.com/
Shahnaz Siddiqa
Broker
(416) 858-6189
dreamchoicerealty.com/
www.facebook.com/pages/category/Real-Estate/Shahnaz-Siddiqa-165291161011764/
6758 Kingston Road, Unit 1
Toronto, Ontario M1B 1G8
(416) 286-3993
(416) 286-3348
www.remaxrougeriver.com/






























