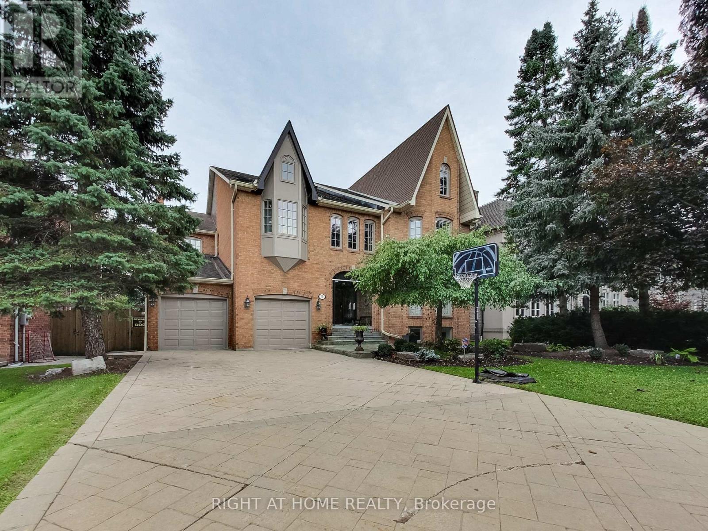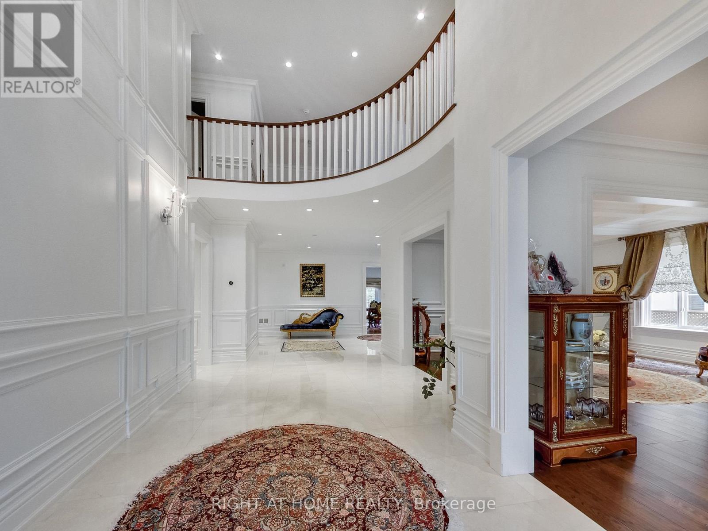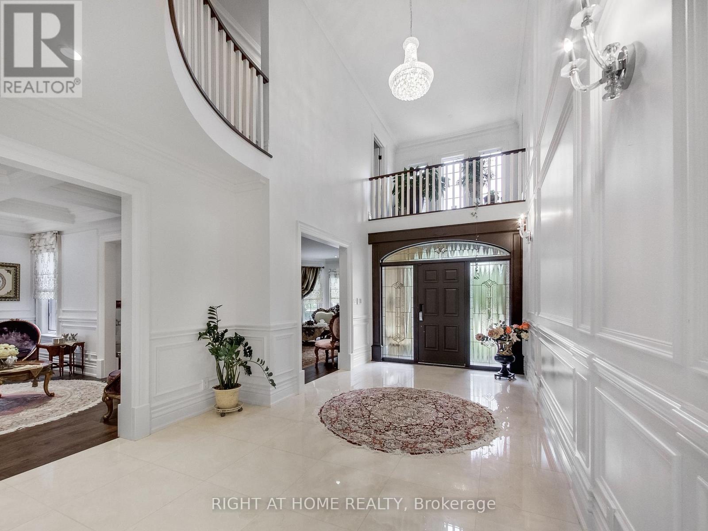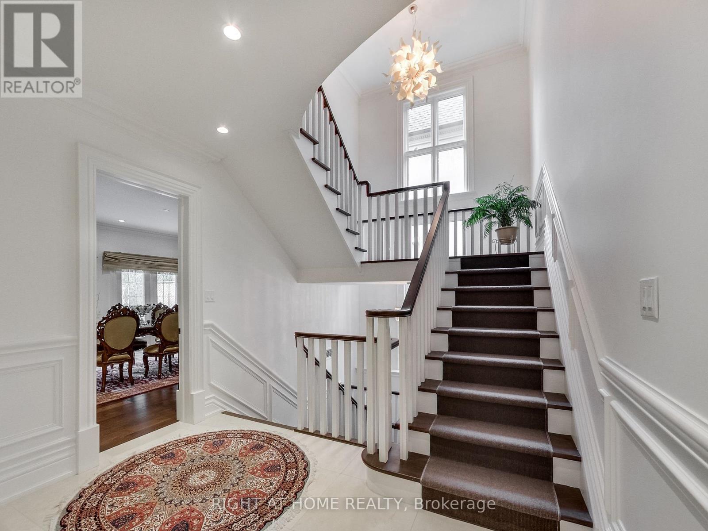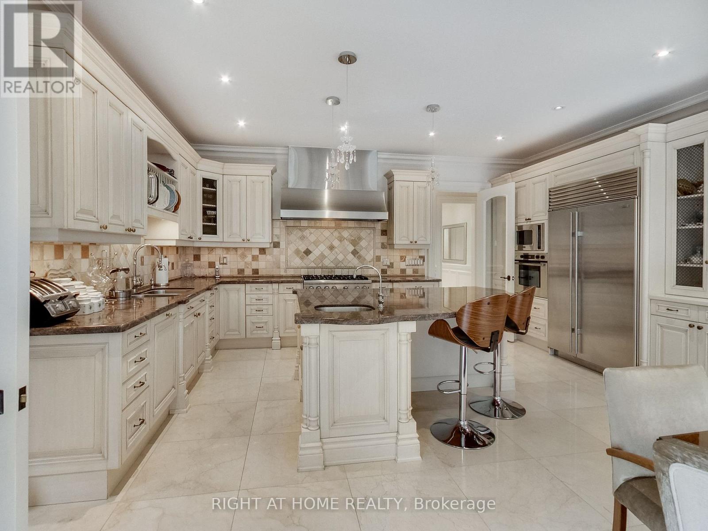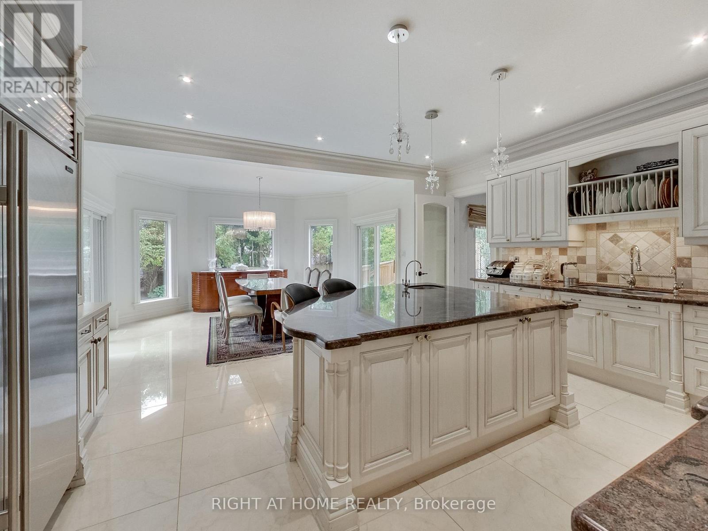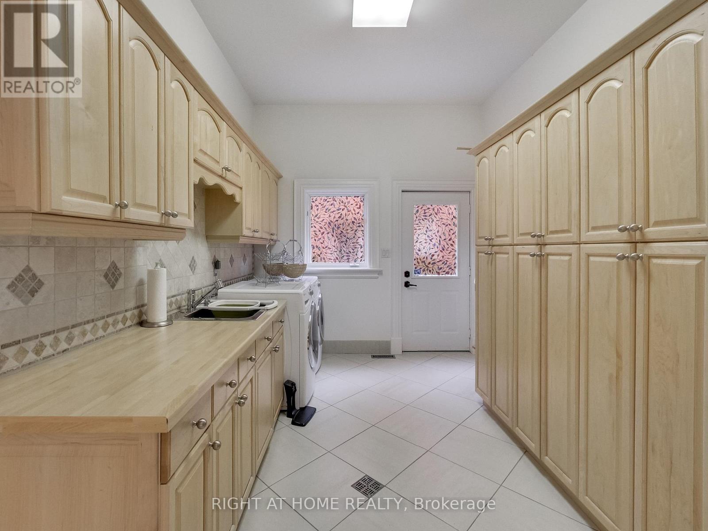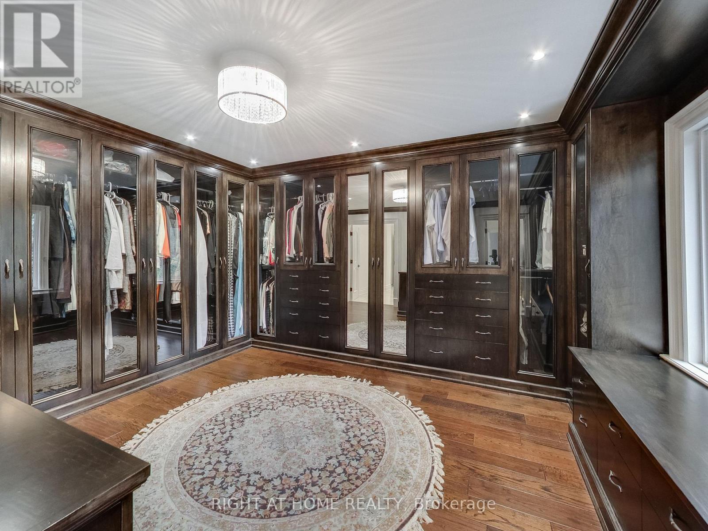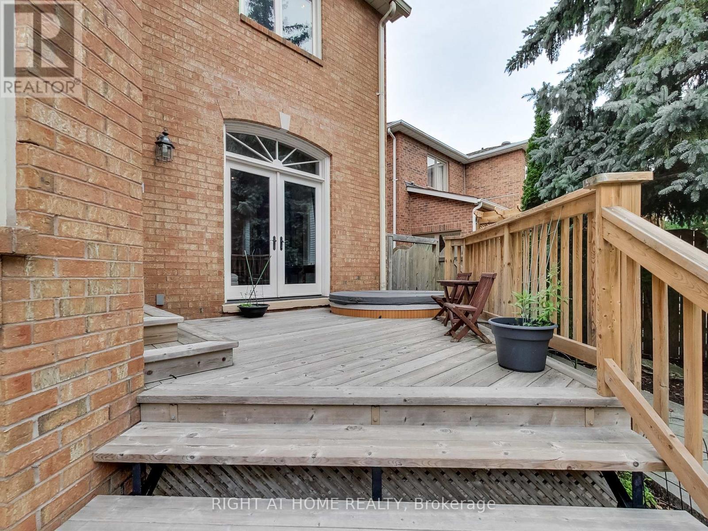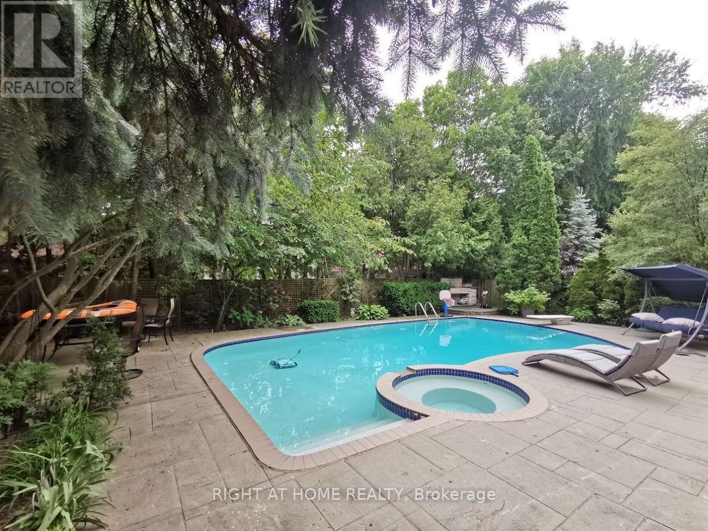11 York Road Toronto, Ontario M2L 1H4
6 Bedroom
6 Bathroom
5,000 - 100,000 ft2
Fireplace
Outdoor Pool
Central Air Conditioning
Forced Air
Landscaped
$17,900 Monthly
Your Opportunity to Live in Bridle Path! Well- Maintained Home with all of the luxuries. Heated Pool with Full Landscape. Custom BBQ. Perfect Layout for Entertainment/ Office Space. ALL Bedrooms have Ensuites. 2 S/S Subzero Fridge, S/S Brigade MW, Bosch B/I dw. S/S Gas Brigade, Ceder Sauna & Master Steam Shower. Close by to Local Restaurants and Shops. Short drive to Bayview Village, TPS, and many Prestigious Schools. Excellent Neighbourhood - Move in Ready! (id:24801)
Property Details
| MLS® Number | C12190521 |
| Property Type | Single Family |
| Community Name | Bridle Path-Sunnybrook-York Mills |
| Features | Sauna |
| Parking Space Total | 10 |
| Pool Type | Outdoor Pool |
| Structure | Deck |
Building
| Bathroom Total | 6 |
| Bedrooms Above Ground | 5 |
| Bedrooms Below Ground | 1 |
| Bedrooms Total | 6 |
| Amenities | Fireplace(s) |
| Appliances | Barbeque, Hot Tub, Garage Door Opener Remote(s), Oven - Built-in, Water Heater, Water Softener |
| Basement Development | Finished |
| Basement Type | N/a (finished) |
| Construction Style Attachment | Detached |
| Cooling Type | Central Air Conditioning |
| Exterior Finish | Brick |
| Fireplace Present | Yes |
| Fireplace Total | 2 |
| Flooring Type | Hardwood, Carpeted, Marble |
| Foundation Type | Concrete |
| Half Bath Total | 1 |
| Heating Fuel | Natural Gas |
| Heating Type | Forced Air |
| Stories Total | 3 |
| Size Interior | 5,000 - 100,000 Ft2 |
| Type | House |
| Utility Water | Municipal Water |
Parking
| Garage |
Land
| Acreage | No |
| Landscape Features | Landscaped |
| Sewer | Septic System |
| Size Depth | 145 Ft |
| Size Frontage | 65 Ft |
| Size Irregular | 65 X 145 Ft |
| Size Total Text | 65 X 145 Ft |
Rooms
| Level | Type | Length | Width | Dimensions |
|---|---|---|---|---|
| Second Level | Primary Bedroom | 5.99 m | 4.67 m | 5.99 m x 4.67 m |
| Second Level | Bedroom 2 | 5.41 m | 3.63 m | 5.41 m x 3.63 m |
| Second Level | Bedroom 3 | 4.8 m | 3.45 m | 4.8 m x 3.45 m |
| Second Level | Bedroom 4 | 4.62 m | 4.55 m | 4.62 m x 4.55 m |
| Second Level | Bedroom 5 | 4.09 m | 3.89 m | 4.09 m x 3.89 m |
| Basement | Recreational, Games Room | 12.45 m | 7.77 m | 12.45 m x 7.77 m |
| Basement | Media | 4.3 m | 6.2 m | 4.3 m x 6.2 m |
| Main Level | Living Room | 6.91 m | 4.55 m | 6.91 m x 4.55 m |
| Main Level | Kitchen | 5.37 m | 8.2 m | 5.37 m x 8.2 m |
| Main Level | Den | 5.16 m | 4.01 m | 5.16 m x 4.01 m |
Contact Us
Contact us for more information
Mohsen Movaseghi
Salesperson
Right At Home Realty
(416) 391-3232
(416) 391-0319
www.rightathomerealty.com/


