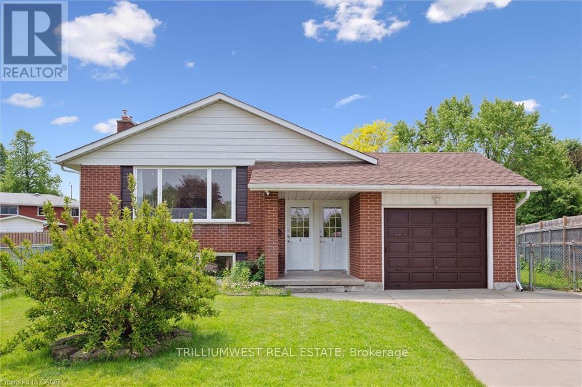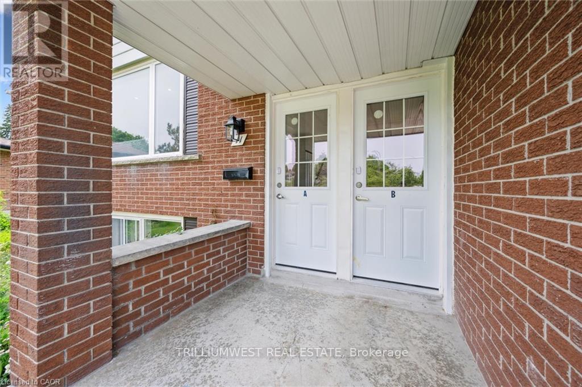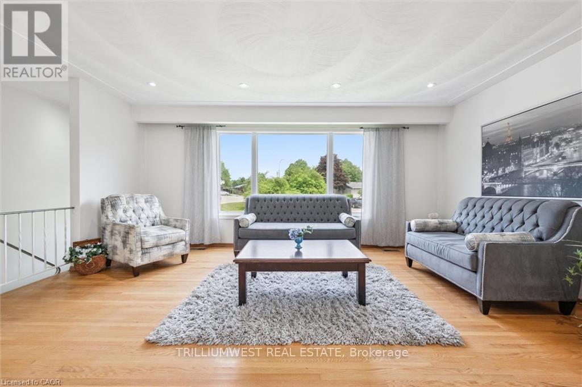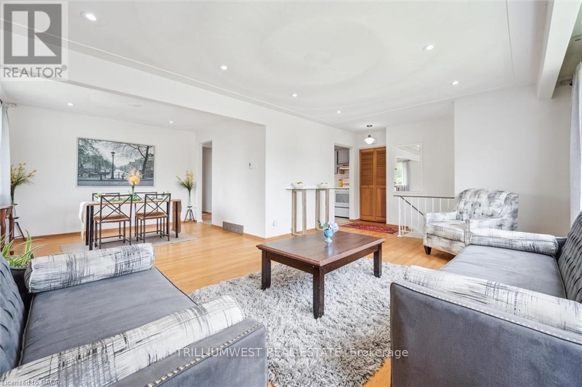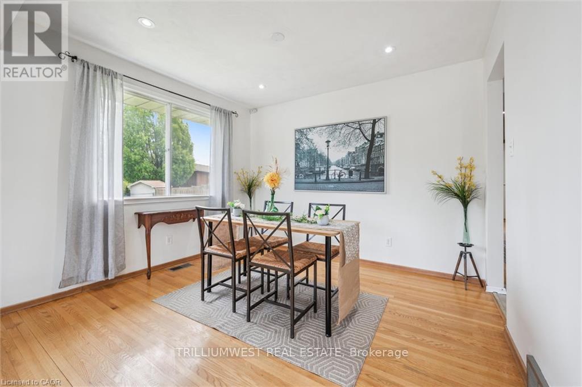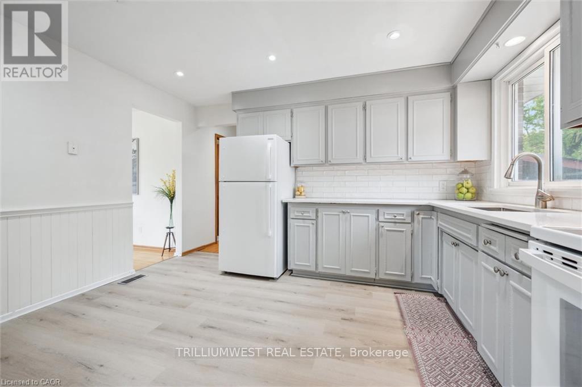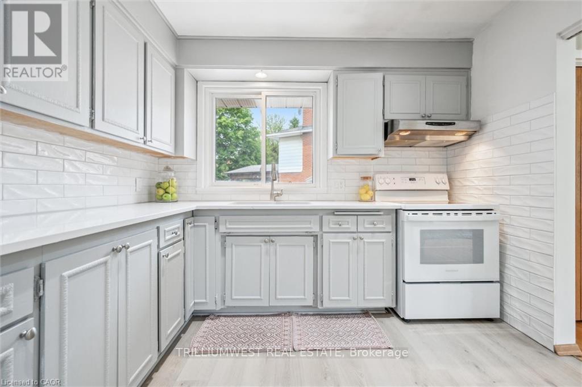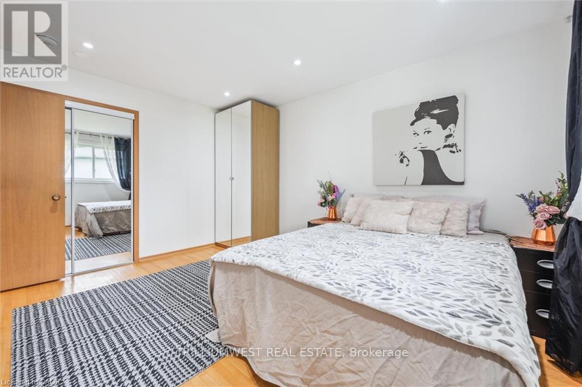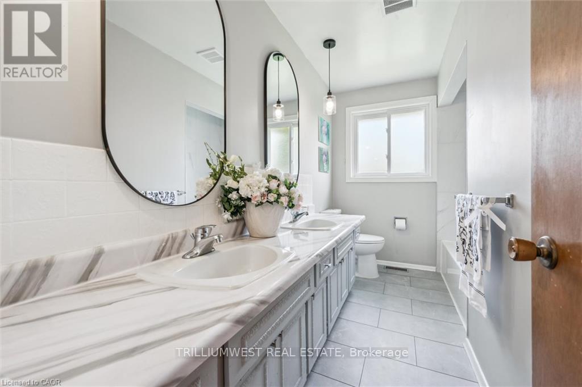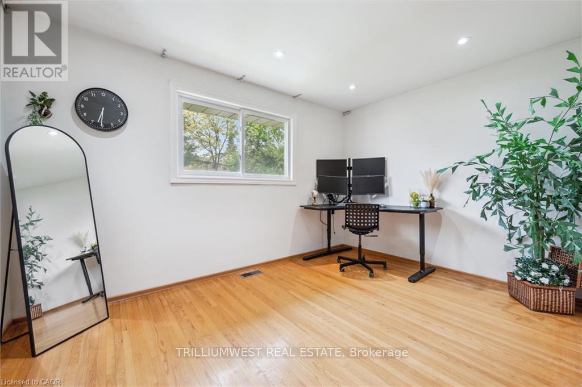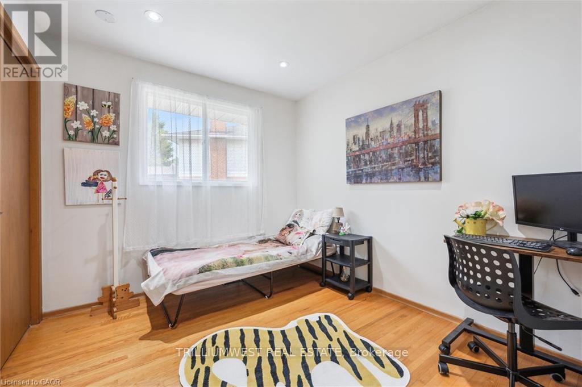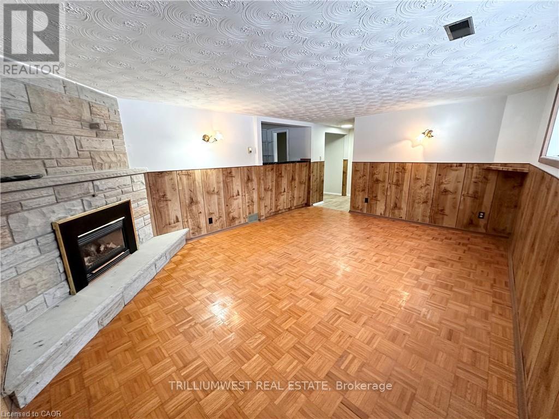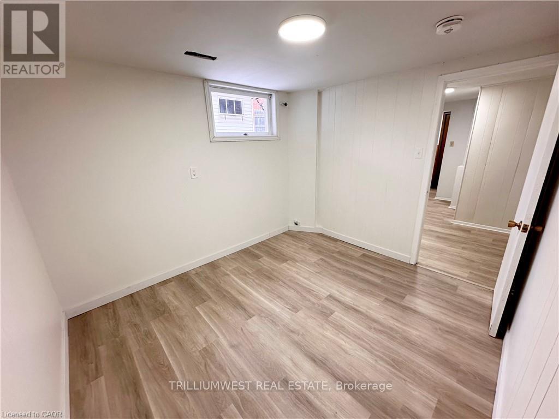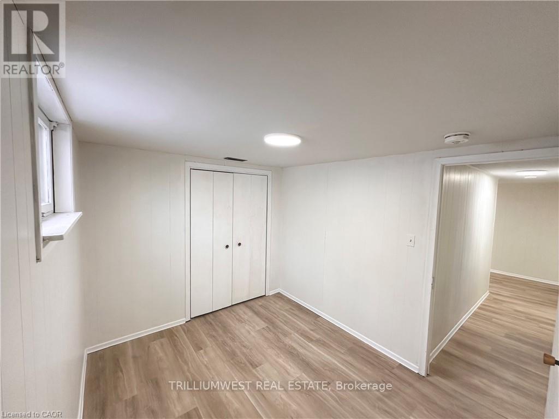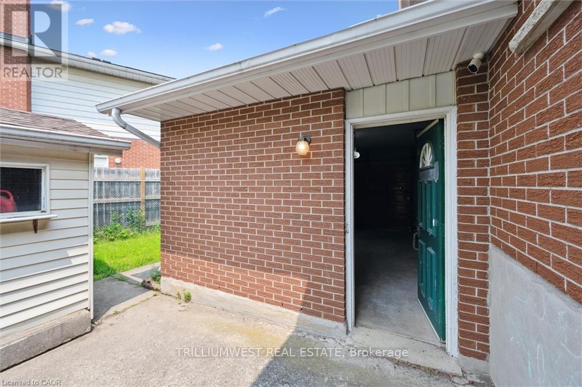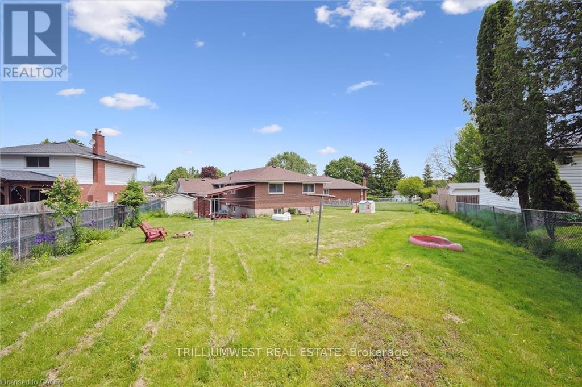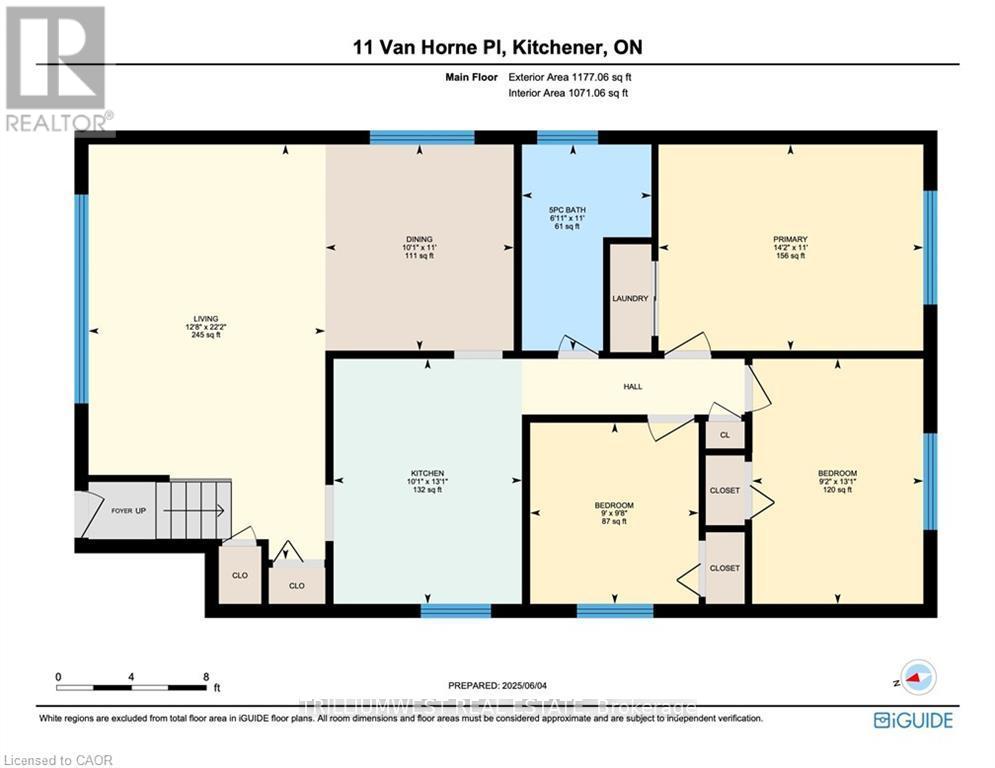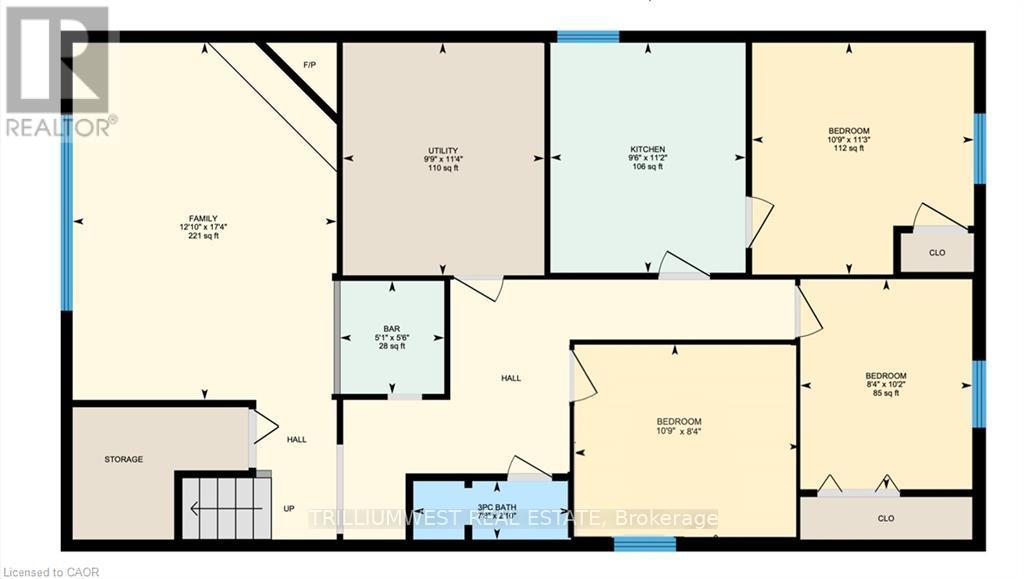11 Van Horne Place Kitchener, Ontario N2P 1J8
$849,000
Legal Duplex with Excellent Rental Income in Prime Location. Recently inspected by city official. Welcome to 11 Van Horne Place, a beautifully maintained legal duplex offering a rare blend of flexibility, location, and steady cash flow. 3+3 bedroom, 2-bathroom home is tucked away on a quiet cul-de-sac in a family-friendly neighbourhood and features two fully self-contained units each with private entrances, full kitchens, in-suite laundry, and generous living spaces. The lower unit is currently rented at $2,100/month + 50% of utilities. The upper unit is move-in ready with potential to offset your mortgage. Rental income from the basement can potentially be used toward mortgage qualification. Minutes from Conestoga College, Zehrs Grocery, Fairview Park Mall, schools, parks, and Hwy 401. Large, fully fenced backyard. Let your tenant help cover the mortgage while you build long-term equity. (id:24801)
Property Details
| MLS® Number | X12437503 |
| Property Type | Single Family |
| Features | Irregular Lot Size |
| Parking Space Total | 3 |
Building
| Bathroom Total | 2 |
| Bedrooms Above Ground | 3 |
| Bedrooms Below Ground | 3 |
| Bedrooms Total | 6 |
| Age | 31 To 50 Years |
| Amenities | Fireplace(s) |
| Appliances | Garage Door Opener Remote(s), Dryer, Water Heater, Stove, Washer, Refrigerator |
| Architectural Style | Raised Bungalow |
| Basement Features | Separate Entrance |
| Basement Type | Full |
| Construction Style Attachment | Detached |
| Cooling Type | Central Air Conditioning |
| Exterior Finish | Brick, Aluminum Siding |
| Fireplace Present | Yes |
| Fireplace Total | 1 |
| Foundation Type | Concrete |
| Heating Fuel | Natural Gas |
| Heating Type | Forced Air |
| Stories Total | 1 |
| Size Interior | 1,100 - 1,500 Ft2 |
| Type | House |
| Utility Water | Municipal Water |
Parking
| Garage |
Land
| Acreage | No |
| Sewer | Sanitary Sewer |
| Size Depth | 178 Ft |
| Size Frontage | 36 Ft ,6 In |
| Size Irregular | 36.5 X 178 Ft ; 36.49 Ft X 178.00 X 122.31 X 116.51 |
| Size Total Text | 36.5 X 178 Ft ; 36.49 Ft X 178.00 X 122.31 X 116.51|under 1/2 Acre |
| Zoning Description | R2a |
Rooms
| Level | Type | Length | Width | Dimensions |
|---|---|---|---|---|
| Basement | Bedroom 2 | 3.43 m | 3.28 m | 3.43 m x 3.28 m |
| Basement | Bedroom 3 | 2.79 m | 3.23 m | 2.79 m x 3.23 m |
| Basement | Bathroom | 0.86 m | 2.34 m | 0.86 m x 2.34 m |
| Basement | Utility Room | 3.45 m | 2.97 m | 3.45 m x 2.97 m |
| Basement | Living Room | 5.28 m | 3.91 m | 5.28 m x 3.91 m |
| Basement | Kitchen | 3.4 m | 2.9 m | 3.4 m x 2.9 m |
| Basement | Bedroom | 3.1 m | 2.54 m | 3.1 m x 2.54 m |
| Main Level | Living Room | 6.76 m | 3.89 m | 6.76 m x 3.89 m |
| Main Level | Dining Room | 3.35 m | 4.32 m | 3.35 m x 4.32 m |
| Main Level | Kitchen | 3.99 m | 3.07 m | 3.99 m x 3.07 m |
| Main Level | Bedroom | 3.35 m | 4.32 m | 3.35 m x 4.32 m |
| Main Level | Bedroom 2 | 3.99 m | 2.79 m | 3.99 m x 2.79 m |
| Main Level | Bedroom | 2.95 m | 2.74 m | 2.95 m x 2.74 m |
| Main Level | Bathroom | 3.35 m | 2.11 m | 3.35 m x 2.11 m |
https://www.realtor.ca/real-estate/28935771/11-van-horne-place-kitchener
Contact Us
Contact us for more information
Maria Purnean
Salesperson
292 Stone Rd West Unit 8
Guelph, Ontario N1G 3C4
(226) 314-1600
(519) 314-1592


