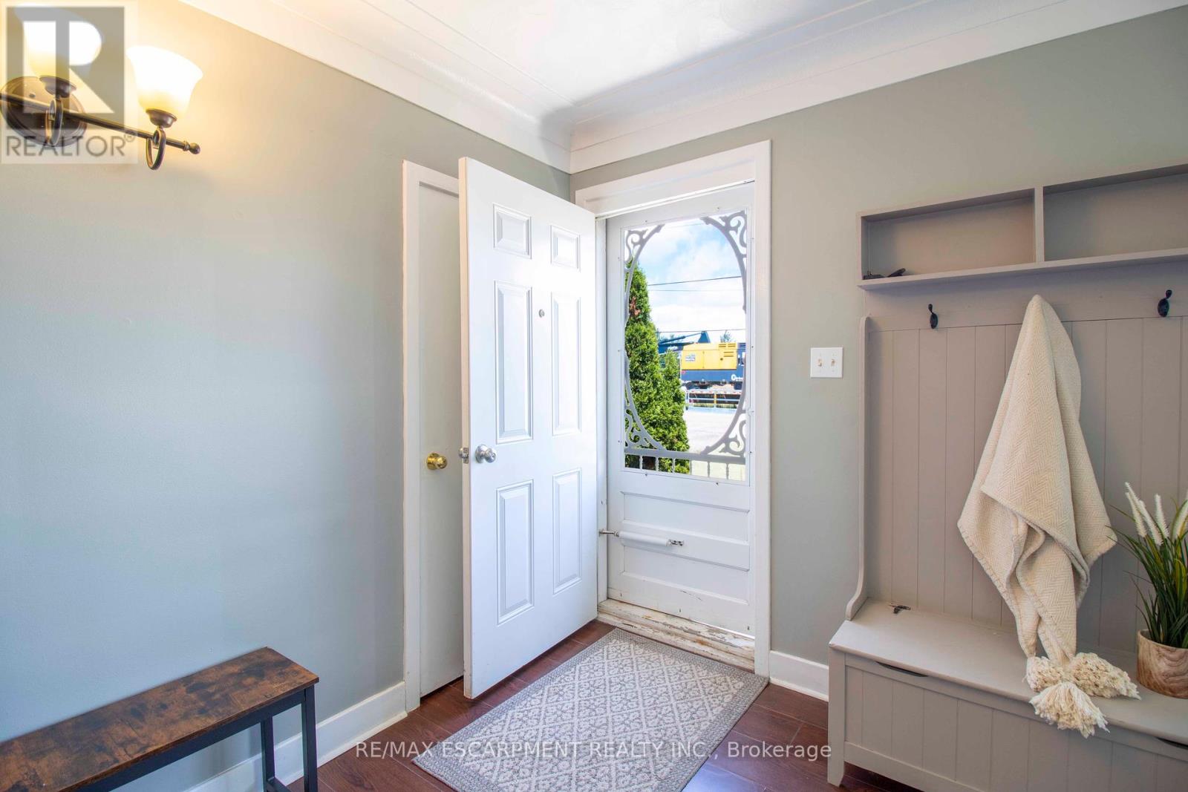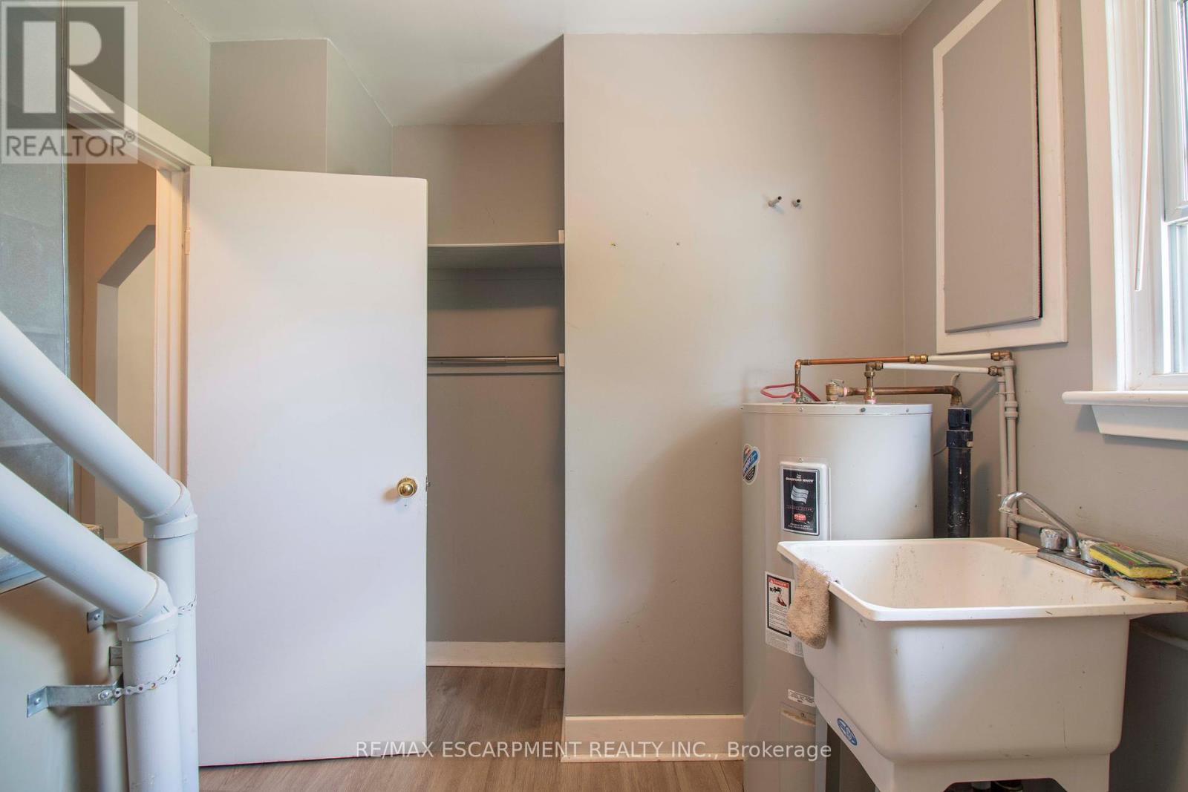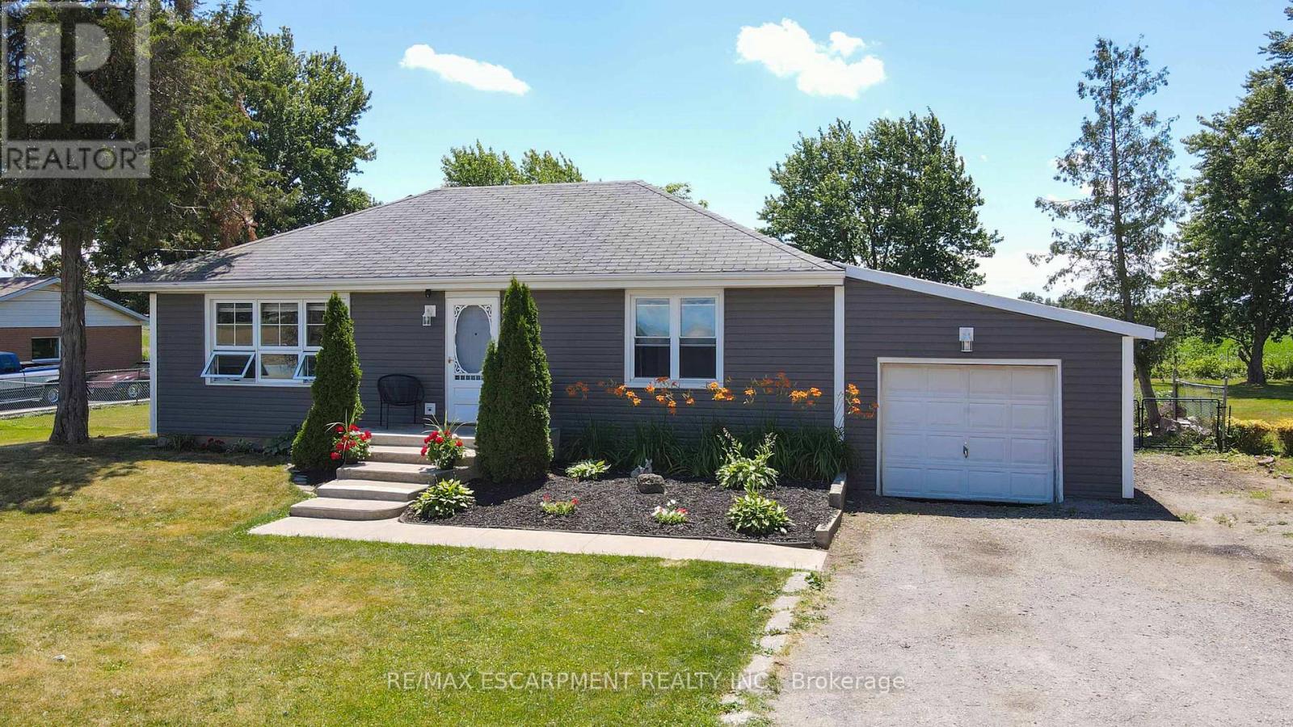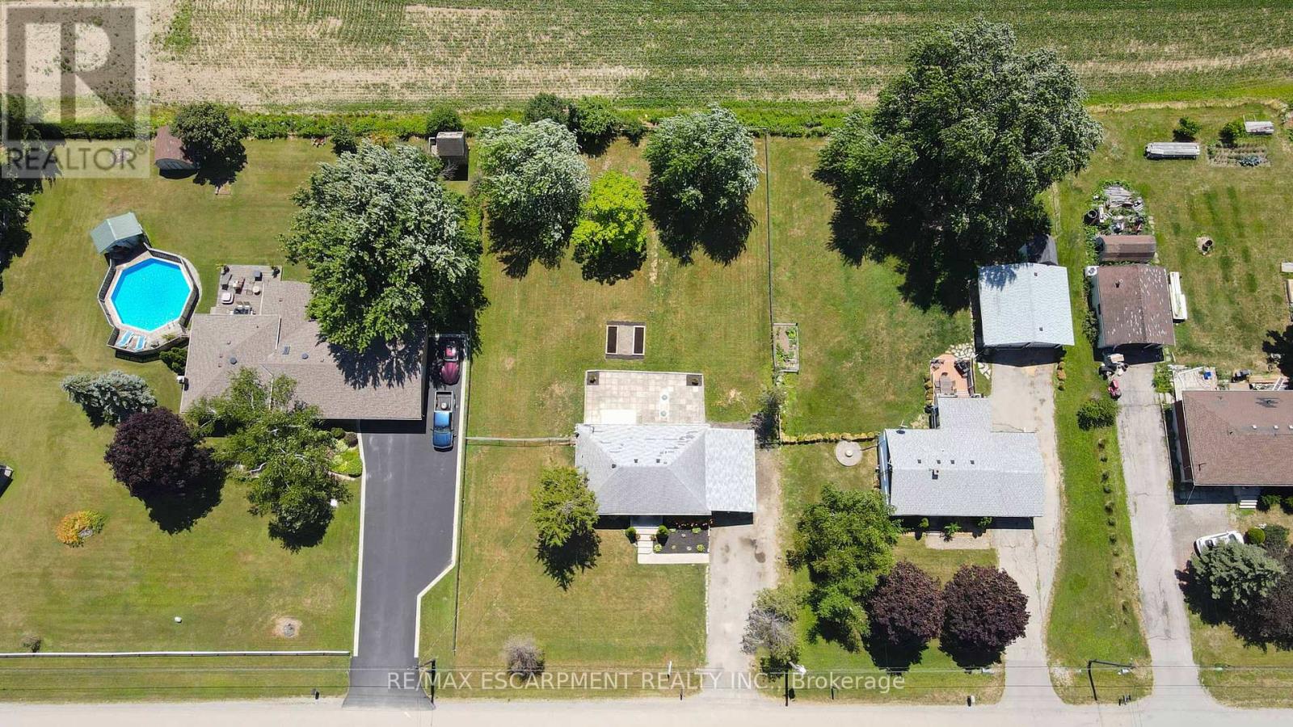11 Unity Side Road Haldimand, Ontario N3W 1M3
$639,000
Country Serenity at its finest! Ideal home or investment property located on a quiet street in rural Caledonia. Short 2 minute walk to Calvin Christian School (Unity Campus). This property is situated on a 100' x 165' lot with mature trees and is fully landscaped with vegetable garden boxes. This bungalow offers a large open concept, well lit living room/dining room, with full-sized kitchen that exits onto the back porch, perfect for BBQ and entertaining. A laundry room/utility room, 4-piece professionally tiled bathroom and 2 spacious bedrooms complete the main floor. Good size single attached garage with ample parking for 8 cars or trailers. Enjoy the peacefulness of sitting on the backyard patio gazing over open fields with no rear neighbours. Features/upgrades include: 6750 litre cistern, roof (2022), windows (2015), doors (2016), siding (2016), septic (2017). (id:24801)
Property Details
| MLS® Number | X11927085 |
| Property Type | Single Family |
| Community Name | Haldimand |
| AmenitiesNearBy | Schools |
| CommunityFeatures | School Bus |
| EquipmentType | None |
| ParkingSpaceTotal | 9 |
| RentalEquipmentType | None |
Building
| BathroomTotal | 1 |
| BedroomsAboveGround | 2 |
| BedroomsTotal | 2 |
| Appliances | Water Heater, Dishwasher, Refrigerator, Stove |
| ArchitecturalStyle | Bungalow |
| BasementDevelopment | Unfinished |
| BasementType | Crawl Space (unfinished) |
| ConstructionStyleAttachment | Detached |
| ExteriorFinish | Vinyl Siding |
| FoundationType | Concrete |
| HeatingFuel | Natural Gas |
| HeatingType | Forced Air |
| StoriesTotal | 1 |
| SizeInterior | 699.9943 - 1099.9909 Sqft |
| Type | House |
Parking
| Attached Garage |
Land
| Acreage | No |
| LandAmenities | Schools |
| Sewer | Septic System |
| SizeDepth | 165 Ft ,4 In |
| SizeFrontage | 100 Ft ,2 In |
| SizeIrregular | 100.2 X 165.4 Ft |
| SizeTotalText | 100.2 X 165.4 Ft|under 1/2 Acre |
Rooms
| Level | Type | Length | Width | Dimensions |
|---|---|---|---|---|
| Main Level | Kitchen | 3.4 m | 3.35 m | 3.4 m x 3.35 m |
| Main Level | Living Room | 6.45 m | 3.48 m | 6.45 m x 3.48 m |
| Main Level | Primary Bedroom | 3.99 m | 3.51 m | 3.99 m x 3.51 m |
| Main Level | Bedroom | 3.4 m | 2.95 m | 3.4 m x 2.95 m |
| Main Level | Laundry Room | 2.44 m | 2.39 m | 2.44 m x 2.39 m |
| Main Level | Bathroom | Measurements not available |
https://www.realtor.ca/real-estate/27810404/11-unity-side-road-haldimand-haldimand
Interested?
Contact us for more information
Paul Dishke
Salesperson
325 Winterberry Drive #4b
Hamilton, Ontario L8J 0B6











































