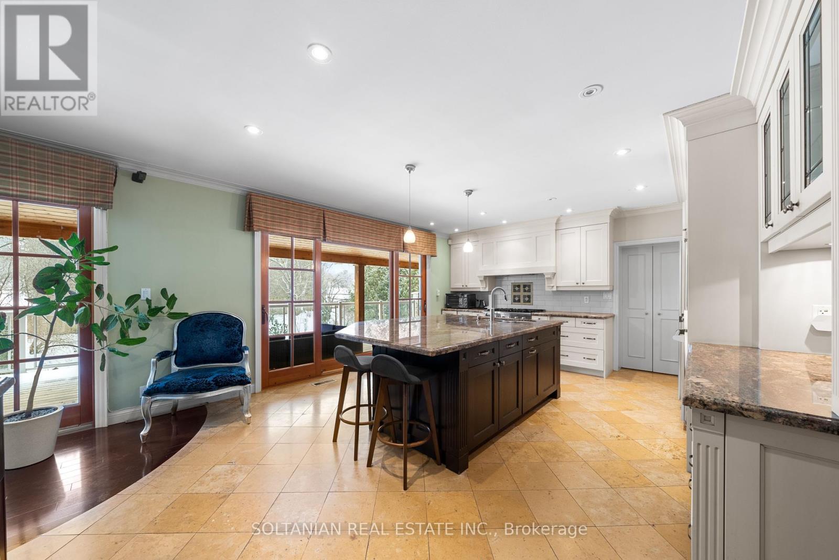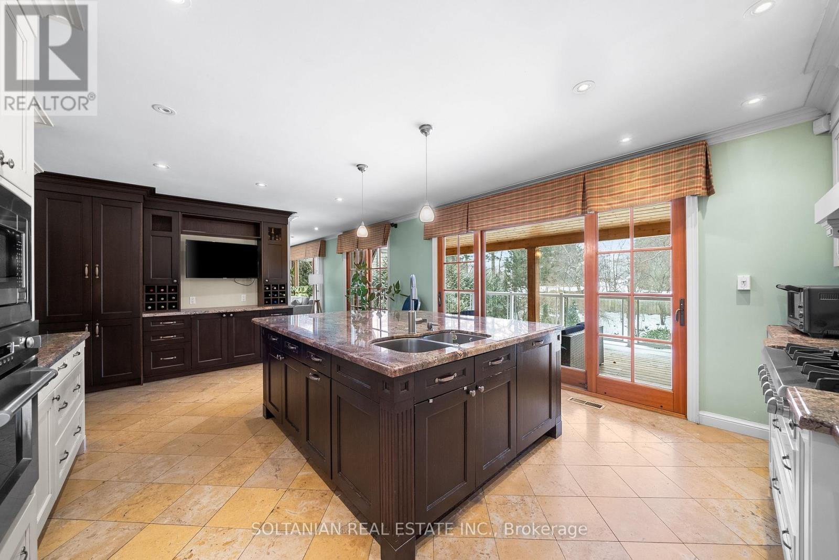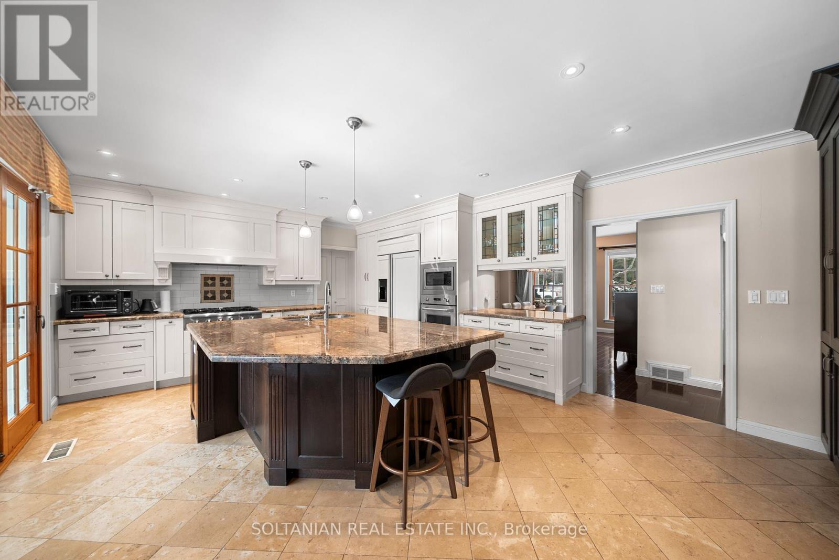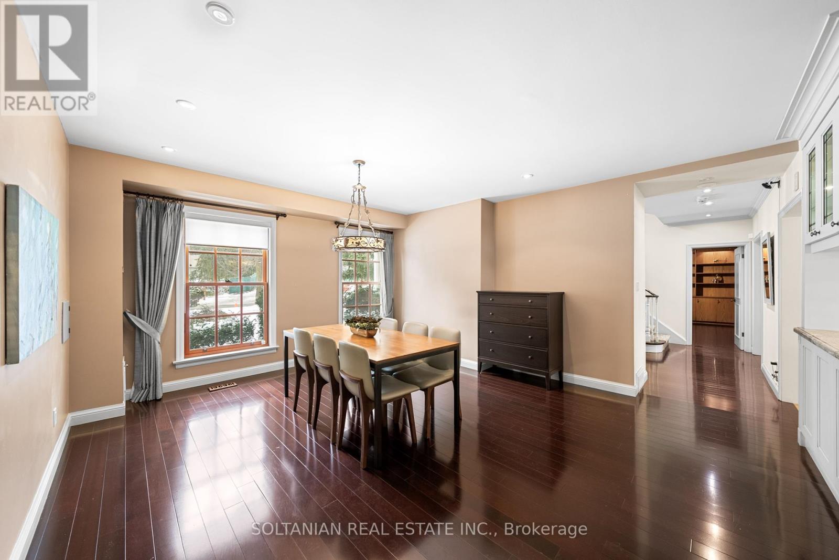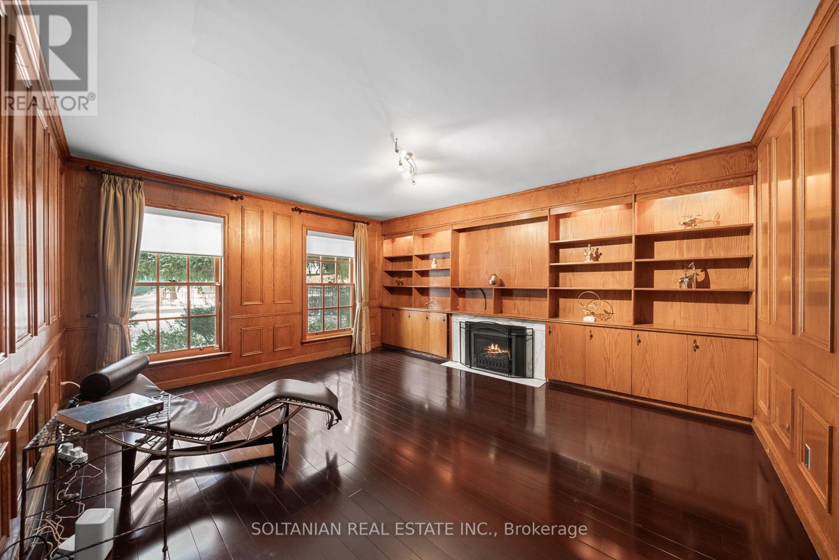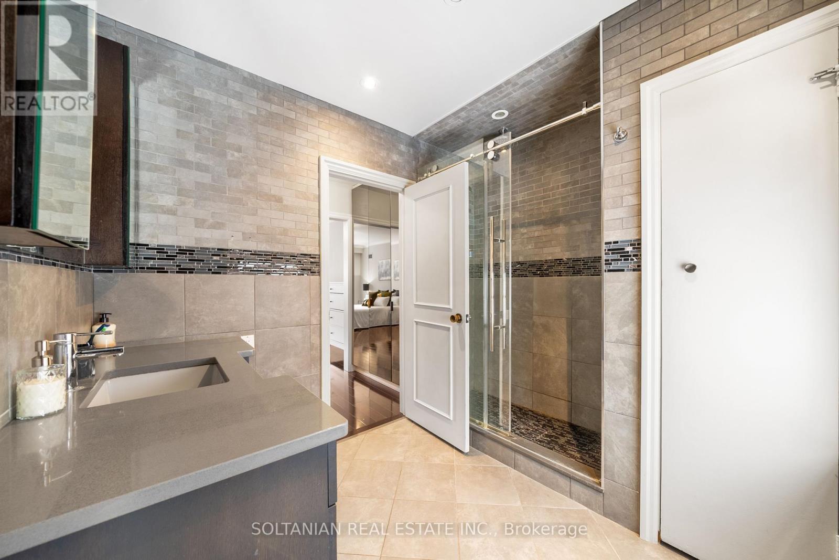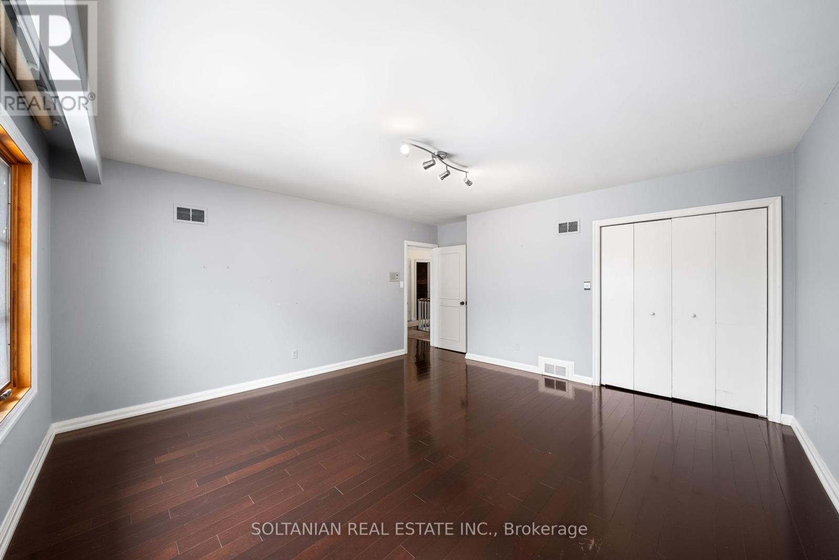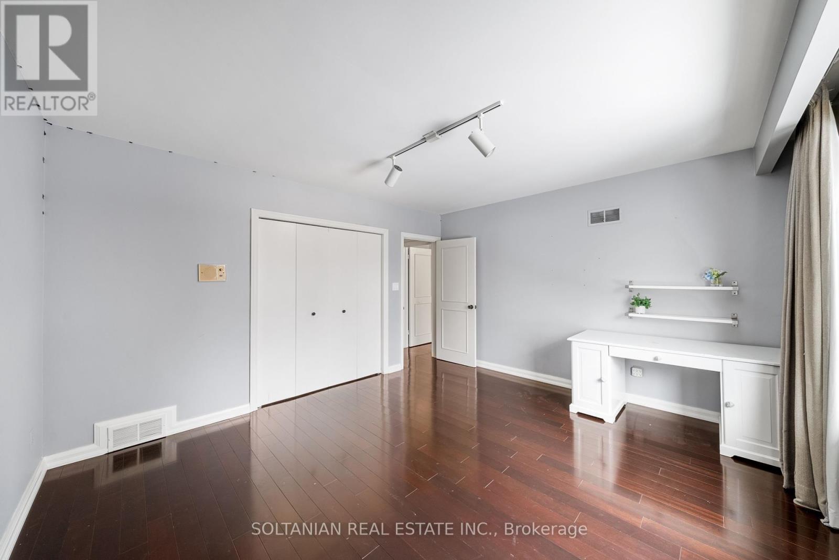11 Tudor Gate Toronto, Ontario M2L 1N3
$4,999,000
***RARE opportunity to live, invest, or build your dream home in the heart of the Bridle Path area set on a breathtaking 108.11 x 160.23 SOUTH lot, backing onto the serene Windfields PARK**Nestled amidst multi-million-dollar estates and steps from exclusive Post Road**this 4 BR property offers unparalleled privacy, tranquility, and prestige.The homes classic center-hall layout exudes timeless charm, seamlessly connecting the bright and spacious great room and kitchen. Open concept kitchen with grand centre island with granite countertop, double sink, stainless stain appliances, pantry from floor to ceilings with wine racks,& walk to out covered private LARGE Balcony with 5 skylights and pot lights facing the park. A warm and inviting wood-paneled office with fireplace and built-in shelves adds sophistication and functionality, creating the perfect space for work or study. Side entrance with 2nd stairs to basement. Walk out basement with rec area, kitchen, bedroom and 4pc jaccuzi bath. Primary Br with walk in closet and renovated 5pc ensuite.This outdoor retreat is perfect for relaxation or hosting guests while overlooking the natural beauty of the parkland beyond. Situated in one of Toronto's most coveted enclaves, this property provides access to the finest amenities, including high-end shopping, public transit, Granit club, Post Rd, Bayview, parks, Families will appreciate the proximity to top-rated public, private schools and french school like Bayview Glen, Cresent and Toronto French School. With endless potential in a prime location, 11 Tudor Gate invites you to create something extraordinary. Dont miss your chance to own a piece of this prestigious and family-friendly community! **** EXTRAS **** Renovated bathrooms on second floor. (id:24801)
Open House
This property has open houses!
2:00 pm
Ends at:4:00 pm
2:00 pm
Ends at:4:00 pm
Property Details
| MLS® Number | C11929115 |
| Property Type | Single Family |
| Community Name | Bridle Path-Sunnybrook-York Mills |
| ParkingSpaceTotal | 6 |
Building
| BathroomTotal | 4 |
| BedroomsAboveGround | 4 |
| BedroomsBelowGround | 1 |
| BedroomsTotal | 5 |
| Appliances | Oven - Built-in, Dishwasher, Dryer, Microwave, Oven, Refrigerator, Stove, Washer |
| BasementDevelopment | Finished |
| BasementFeatures | Walk Out |
| BasementType | N/a (finished) |
| ConstructionStyleAttachment | Detached |
| CoolingType | Central Air Conditioning |
| ExteriorFinish | Brick |
| FireplacePresent | Yes |
| FlooringType | Hardwood |
| FoundationType | Concrete |
| HalfBathTotal | 1 |
| HeatingFuel | Natural Gas |
| HeatingType | Forced Air |
| StoriesTotal | 2 |
| Type | House |
| UtilityWater | Municipal Water |
Parking
| Attached Garage |
Land
| Acreage | No |
| Sewer | Sanitary Sewer |
| SizeDepth | 158 Ft ,8 In |
| SizeFrontage | 108 Ft |
| SizeIrregular | 108 X 158.72 Ft |
| SizeTotalText | 108 X 158.72 Ft |
Rooms
| Level | Type | Length | Width | Dimensions |
|---|---|---|---|---|
| Second Level | Primary Bedroom | 5.48 m | 6 m | 5.48 m x 6 m |
| Second Level | Bedroom 2 | 4.26 m | 3.68 m | 4.26 m x 3.68 m |
| Second Level | Bedroom 3 | 4.54 m | 4.99 m | 4.54 m x 4.99 m |
| Second Level | Bedroom 4 | 4.54 m | 4.84 m | 4.54 m x 4.84 m |
| Basement | Laundry Room | 2.68 m | 3.53 m | 2.68 m x 3.53 m |
| Basement | Recreational, Games Room | 7.955 m | 6.61 m | 7.955 m x 6.61 m |
| Basement | Bedroom | 4.51 m | 4.6 m | 4.51 m x 4.6 m |
| Main Level | Living Room | 8.26 m | 4.66 m | 8.26 m x 4.66 m |
| Main Level | Dining Room | 5.45 m | 4.9 m | 5.45 m x 4.9 m |
| Main Level | Kitchen | 6.58 m | 4.66 m | 6.58 m x 4.66 m |
| Main Level | Office | 4.54 m | 5.15 m | 4.54 m x 5.15 m |
Interested?
Contact us for more information
Sharon Soltanian
Broker of Record
175 Willowdale Ave Ste 100
Toronto, Ontario M2N 4Y9
Anita Soltanian
Broker
175 Willowdale Ave Ste 100
Toronto, Ontario M2N 4Y9










