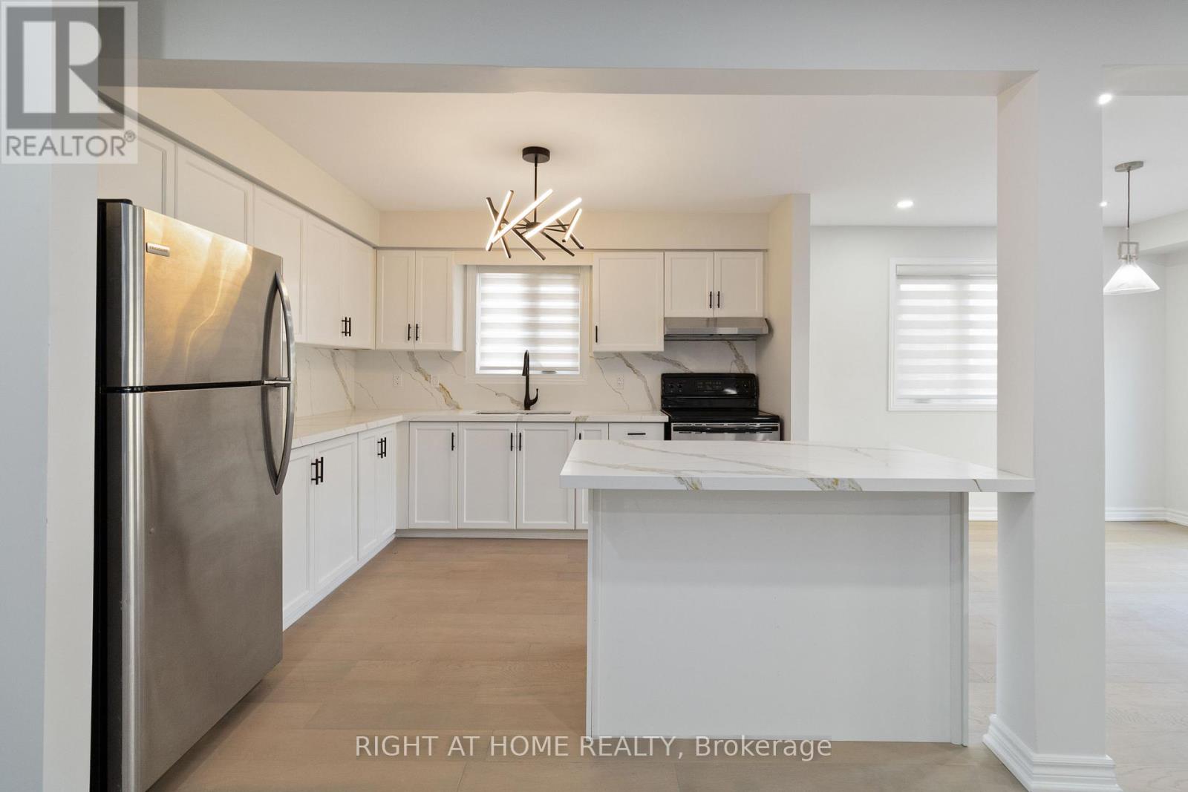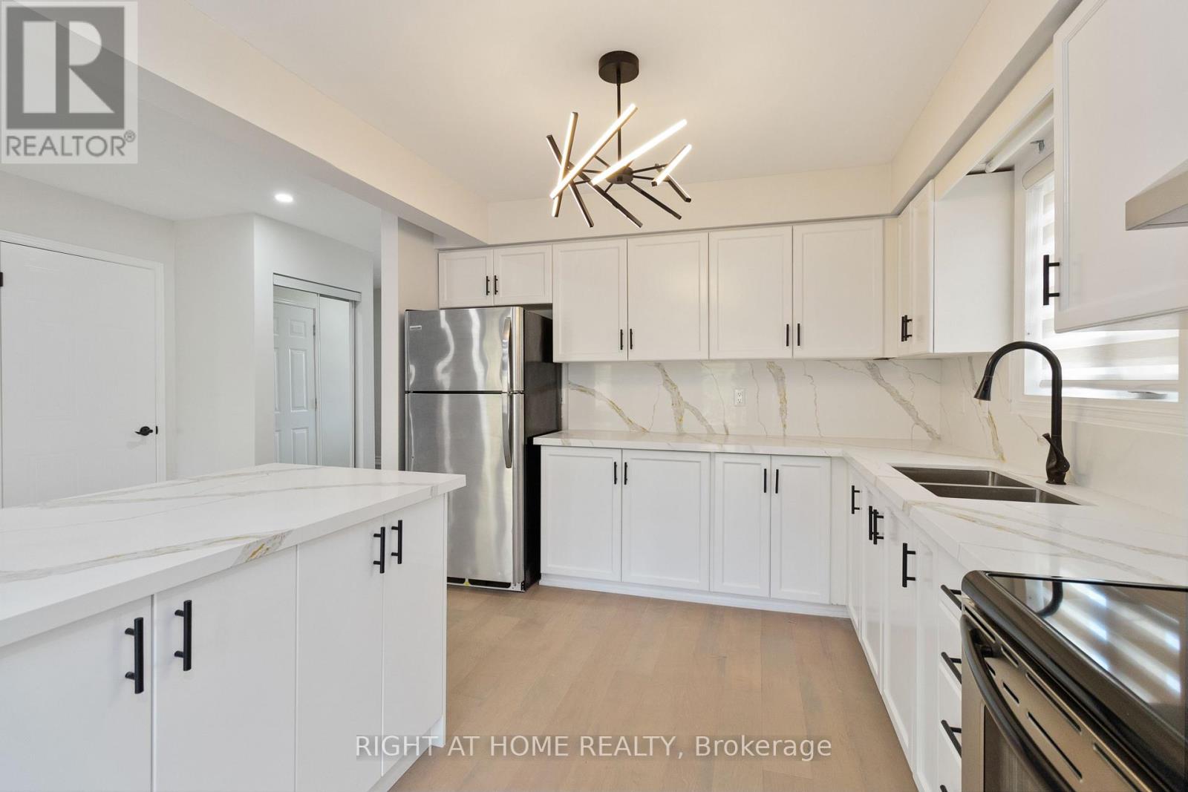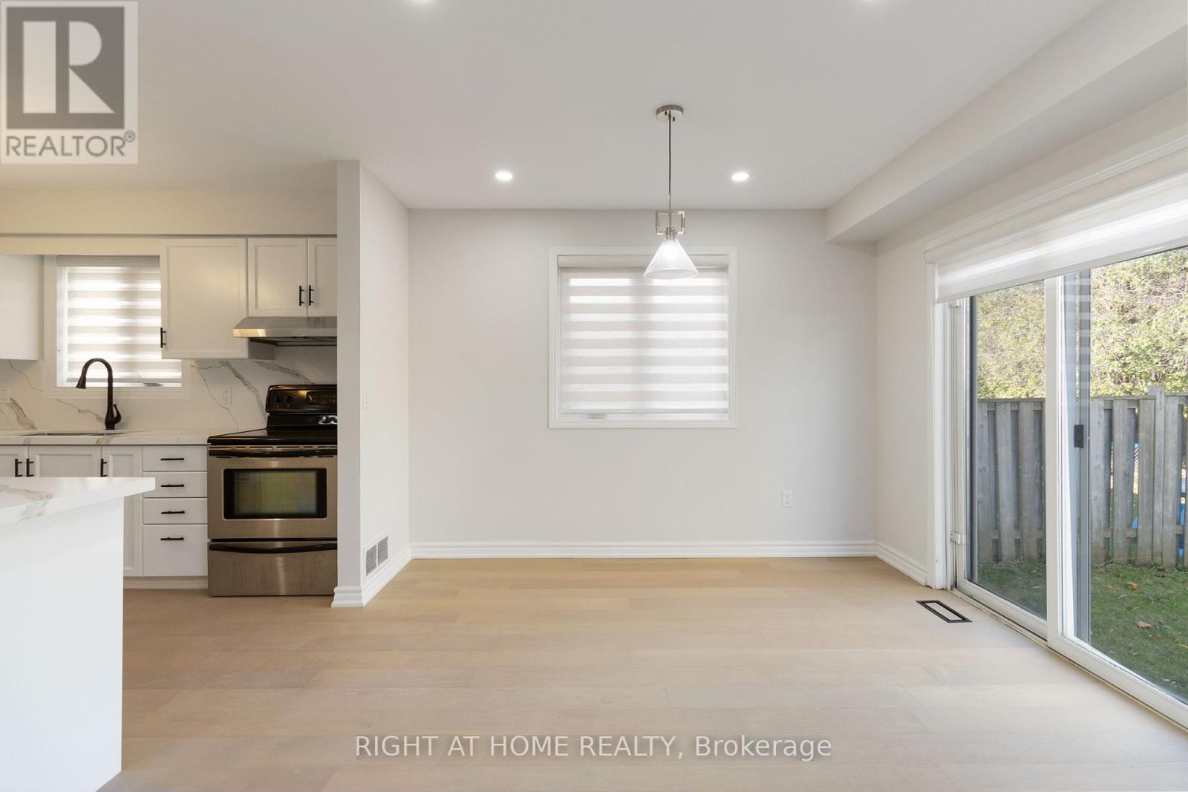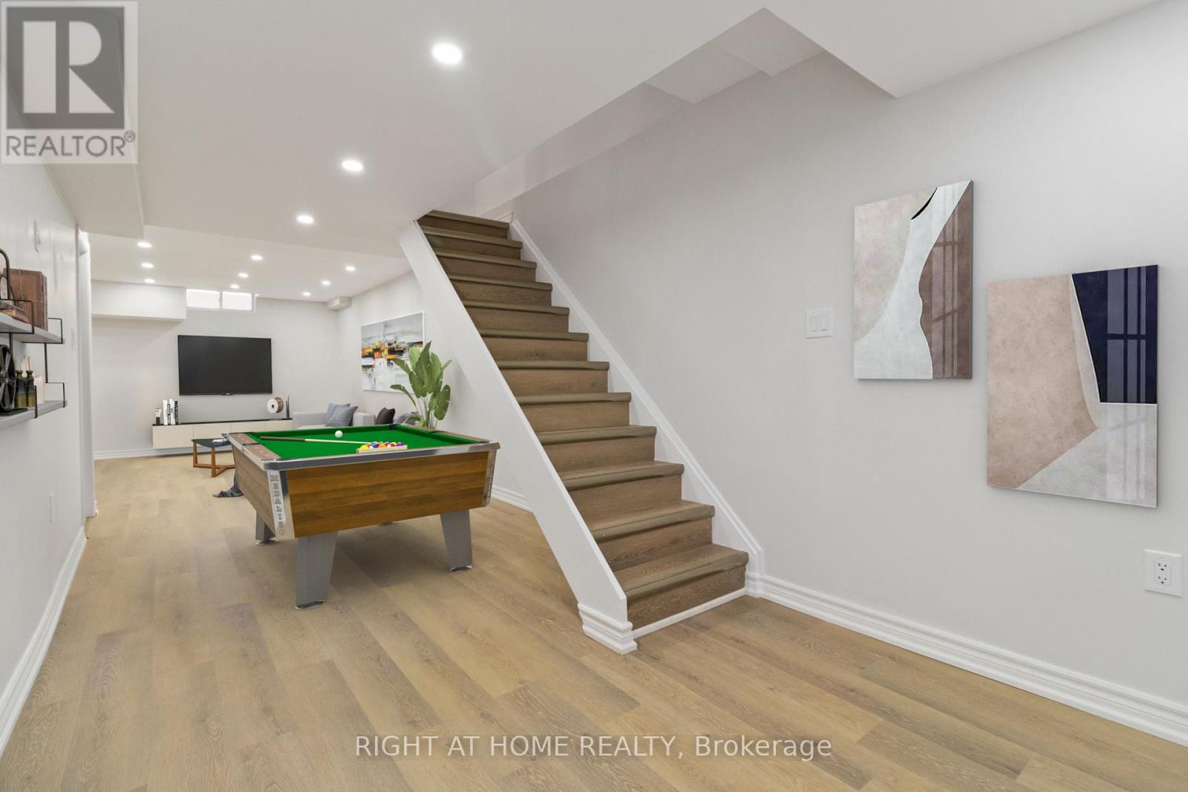11 Southcreek Trail Guelph, Ontario N1G 4Y8
$949,990
Welcome To The Highly Desirable Kortright Hills Neighbourhood! Nestled On A Quiet, Family-Friendly Street, This Beautifully Fully Renovated Detached Home Features 3 Spacious Bedrooms And 4 Bathrooms, Offering Everything You Need For Modern Living. The Fully Finished Basement Is A Standout, Boasting An Open-Concept Entertainment Area And A Full Bathroom, Making It Perfect For Family Gatherings Or Easily Convertible Into A Rental Suite For Additional Income. Unlike Other Homes In The Area, The Kitchen Layout Has Been Opened Up, Creating A Bright, Open-Concept Space That Enhances Both Style And Functionality. The Property Includes An Attached 1-Car Garage And A Double-Wide Driveway, Providing Parking For Up To 3 Cars. Enjoy The Privacy Of A Fully Fenced Yard, Perfect For Kids And Pets To Play Safely. Conveniently Located Close To All Essential Amenities, The University Of Guelph, And With Easy Access To The Highway, This Home Is Truly A Rare Find In The Neighbourhood. Dont Miss Your Chance To Make It Yours - You'll Fall In Love With It Once You See It! **** EXTRAS **** Furnished Images Are Virtually Staged. (id:24801)
Property Details
| MLS® Number | X10428650 |
| Property Type | Single Family |
| Community Name | Kortright Hills |
| Amenities Near By | Place Of Worship, Public Transit, Schools |
| Features | Level Lot |
| Parking Space Total | 3 |
Building
| Bathroom Total | 4 |
| Bedrooms Above Ground | 3 |
| Bedrooms Total | 3 |
| Appliances | Water Heater, Blinds, Dryer, Refrigerator, Stove, Washer |
| Basement Development | Finished |
| Basement Type | N/a (finished) |
| Construction Style Attachment | Detached |
| Cooling Type | Central Air Conditioning, Ventilation System |
| Exterior Finish | Brick, Vinyl Siding |
| Half Bath Total | 1 |
| Heating Fuel | Natural Gas |
| Heating Type | Forced Air |
| Stories Total | 2 |
| Size Interior | 1,100 - 1,500 Ft2 |
| Type | House |
| Utility Water | Municipal Water |
Parking
| Attached Garage |
Land
| Acreage | No |
| Fence Type | Fenced Yard |
| Land Amenities | Place Of Worship, Public Transit, Schools |
| Sewer | Sanitary Sewer |
| Size Depth | 115 Ft ,3 In |
| Size Frontage | 32 Ft ,9 In |
| Size Irregular | 32.8 X 115.3 Ft ; Rectangular |
| Size Total Text | 32.8 X 115.3 Ft ; Rectangular |
| Zoning Description | R1c |
Rooms
| Level | Type | Length | Width | Dimensions |
|---|---|---|---|---|
| Second Level | Primary Bedroom | 4.67 m | 4.01 m | 4.67 m x 4.01 m |
| Second Level | Bedroom 2 | 3.91 m | 3.15 m | 3.91 m x 3.15 m |
| Second Level | Bedroom 3 | 3.91 m | 3.15 m | 3.91 m x 3.15 m |
| Main Level | Living Room | 4.88 m | 3.25 m | 4.88 m x 3.25 m |
| Main Level | Dining Room | 2.74 m | 3.35 m | 2.74 m x 3.35 m |
| Main Level | Kitchen | 2.74 m | 2.03 m | 2.74 m x 2.03 m |
Contact Us
Contact us for more information
Trivina Shinouda
Salesperson
480 Eglinton Ave West #30, 106498
Mississauga, Ontario L5R 0G2
(905) 565-9200
(905) 565-6677
www.rightathomerealty.com/











































