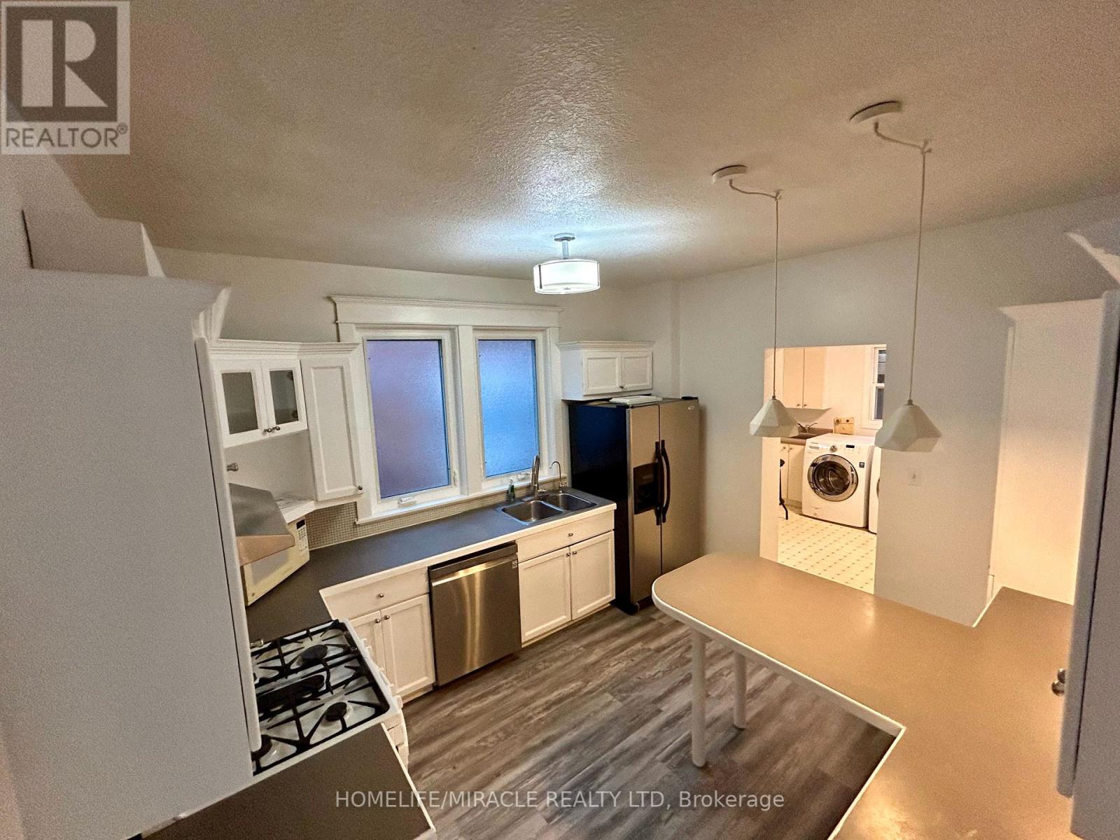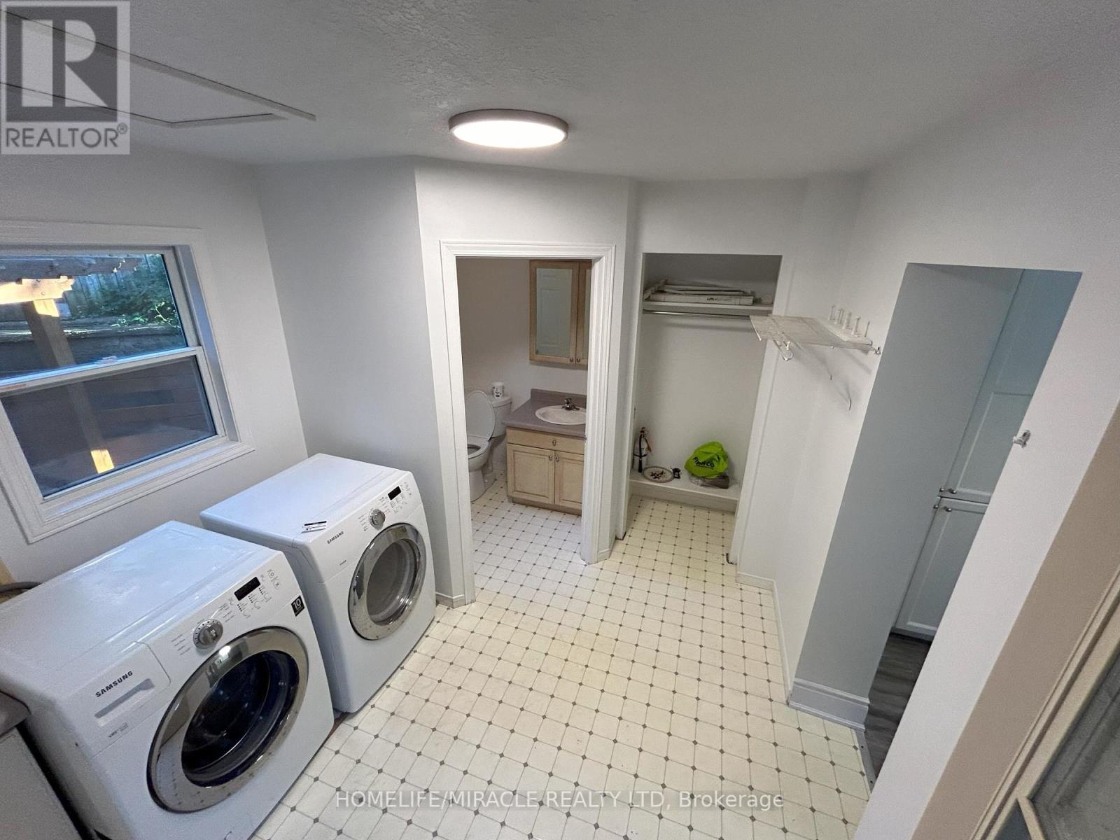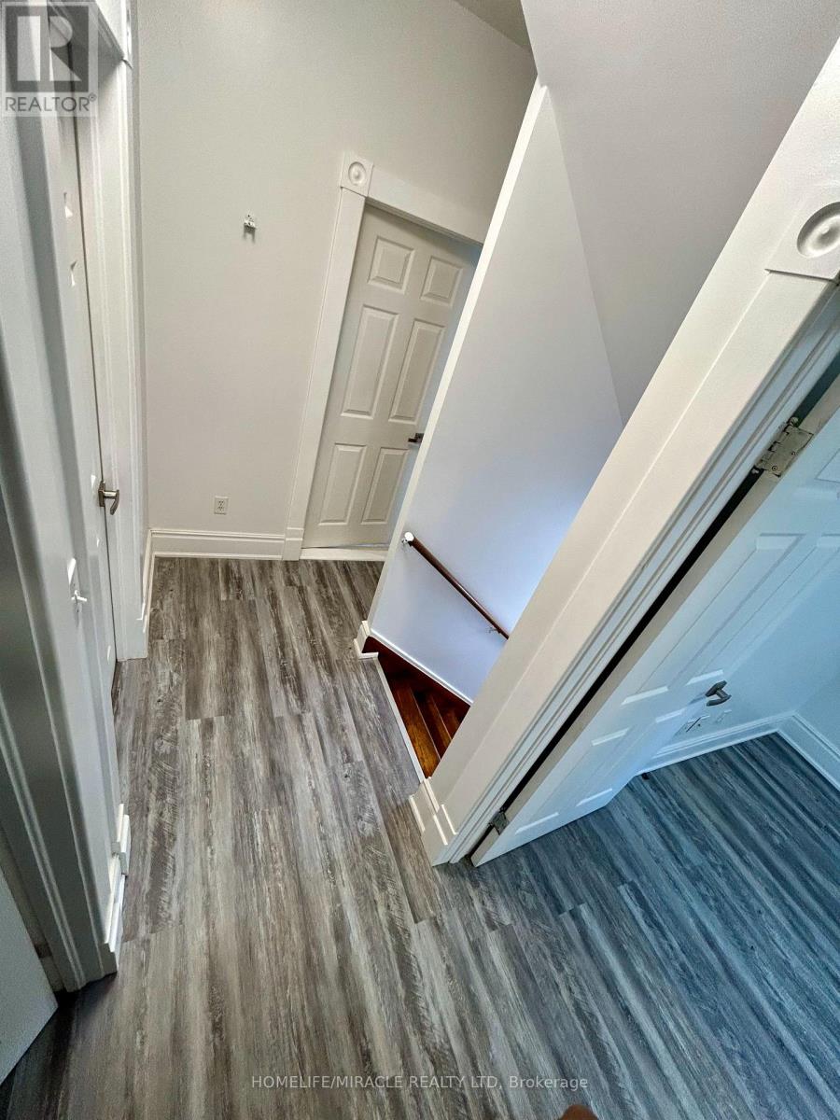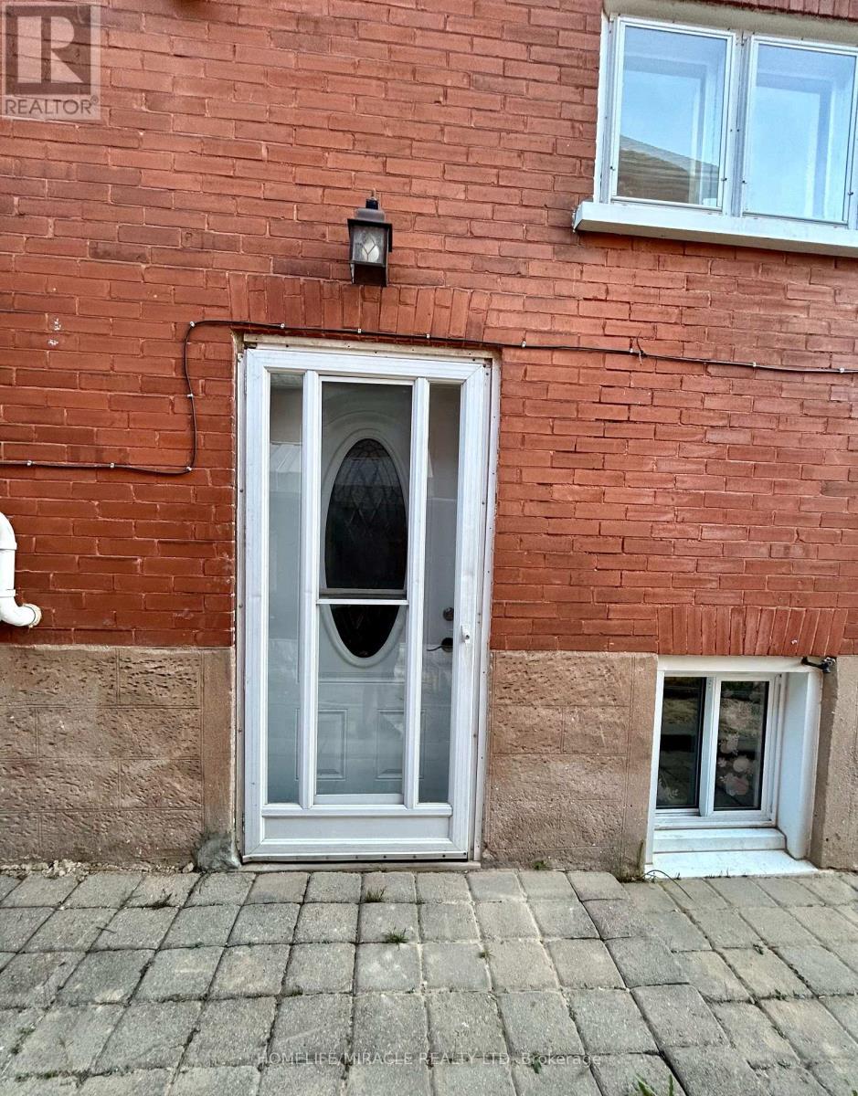11 Shanley Street Kitchener, Ontario N2H 5N7
$749,000
Classic Red Brick Century Home In The Heart Of Midtown Kw. Central To Both Kitchener & Waterloo Uptowns. Excellent Location In A Neighbourhood With Real Character, Trees and Lovely Homes. Within Easy Walking Distance To Downtown Kitchener, Lrt, Go Train, Google, Grand Rover Hospital, The Kitchener Market, Iron Horse Trail and more. This Solid Home Has Nice Curb Appeal With A Large Covered Front Porch and Perennial Gardens. Bright & Spacious Foyer & Main Floor with Various new renovations and Updates including some Windows, Insulation, Newly installed Flooring (2024 Aug), and New Paint, The home does not require lots of maintenance. High Ceilings, Tall Baseboards etc. Spacious Main Floor, Large Entrance Foyer And Living Room, Mudroom, Laundry. Lots Of Natural Light. Comfortable & Spacious Kitchen, Dishwasher (2021), Gas Range. Private Fenced Backyard Space. Second Story Offers 3 Bedrooms, 1 Full Bathroom. Large Attic Space Spray Foam Insulated & Drywall. (id:24801)
Property Details
| MLS® Number | X9372895 |
| Property Type | Single Family |
| AmenitiesNearBy | Hospital, Park, Public Transit, Schools |
| CommunityFeatures | School Bus |
| Features | Lane |
| ParkingSpaceTotal | 3 |
| Structure | Drive Shed |
Building
| BathroomTotal | 3 |
| BedroomsAboveGround | 3 |
| BedroomsBelowGround | 1 |
| BedroomsTotal | 4 |
| BasementDevelopment | Finished |
| BasementFeatures | Separate Entrance |
| BasementType | N/a (finished) |
| ConstructionStyleAttachment | Detached |
| CoolingType | Central Air Conditioning |
| ExteriorFinish | Brick |
| FireplacePresent | Yes |
| FoundationType | Brick |
| HalfBathTotal | 1 |
| HeatingFuel | Natural Gas |
| HeatingType | Forced Air |
| StoriesTotal | 2 |
| SizeInterior | 1099.9909 - 1499.9875 Sqft |
| Type | House |
| UtilityWater | Municipal Water |
Land
| Acreage | No |
| LandAmenities | Hospital, Park, Public Transit, Schools |
| Sewer | Sanitary Sewer |
| SizeFrontage | 41 Ft ,6 In |
| SizeIrregular | 41.5 Ft |
| SizeTotalText | 41.5 Ft |
Rooms
| Level | Type | Length | Width | Dimensions |
|---|---|---|---|---|
| Second Level | Bedroom | 3.69 m | 2.76 m | 3.69 m x 2.76 m |
| Second Level | Bedroom | 3.37 m | 2.76 m | 3.37 m x 2.76 m |
| Second Level | Bathroom | 3.67 m | 2.46 m | 3.67 m x 2.46 m |
| Basement | Bedroom | 3.69 m | 2.75 m | 3.69 m x 2.75 m |
| Basement | Bedroom | 2.46 m | 1.84 m | 2.46 m x 1.84 m |
| Basement | Den | 3.35 m | 2.45 m | 3.35 m x 2.45 m |
| Main Level | Living Room | 3.08 m | 3.08 m | 3.08 m x 3.08 m |
| Main Level | Dining Room | 3.67 m | 3.08 m | 3.67 m x 3.08 m |
| Main Level | Kitchen | 4.59 m | 3.36 m | 4.59 m x 3.36 m |
| Main Level | Laundry Room | 2.76 m | 3.06 m | 2.76 m x 3.06 m |
Utilities
| Cable | Installed |
| Sewer | Installed |
https://www.realtor.ca/real-estate/27480455/11-shanley-street-kitchener
Interested?
Contact us for more information
Gobi Mani
Salesperson
20-470 Chrysler Drive
Brampton, Ontario L6S 0C1








































