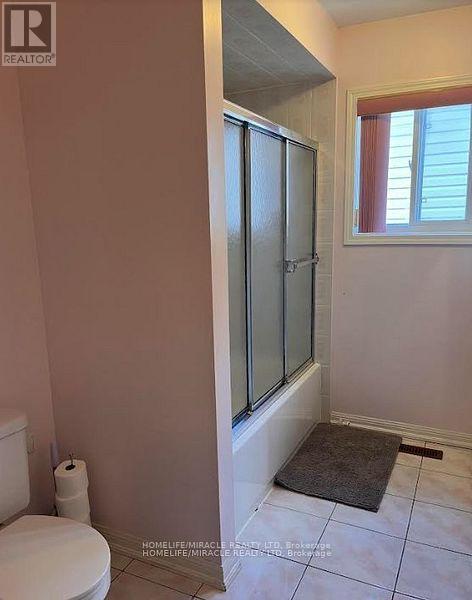11 Robideau Place Whitby, Ontario L1R 3G8
$3,000 Monthly
Welcome Home to the sought after community of Pringle creek in Whitby. This home offers 3 bedrooms,2.5 baths and a single car garage with an extended driveway for 2 Parking. Front Entrance Fin W/Stone Effect Has A Great Curb Appeal. The main floor offers tiled Foyer, 2pc Powder Room, Spacious Great Room With A Gas Fireplace, Pot lights, & gleaming wooden floors. Beautiful tiled Eat In kitchen with Granite Backsplash, Counter Top, & Patio Door leading to an Oasis, Fully Fenced Yard, Stone Patio & a Large Shed. Wood Floors Through Out Upper Level, Primary Bedroom Comes With a Spacious Walk in Closet and 5pc Ensuite. Additional Two Bedrooms & 4 pc. Main Washroom completes this floor. The Finished Basement has a Large Rec room or Entertainment Room. Excellent Location, Near To Shopping, Best Schools, Parks & Trails. Steps to Public Transportation, Minutes to the Go Station & Hwy401/407. A Perfect Place To Call Home!!! **** EXTRAS **** Tenant Is Responsible For Utilities (water, Hydro & Gas) Hot water tank is owned. (id:24801)
Property Details
| MLS® Number | E11918237 |
| Property Type | Single Family |
| Community Name | Pringle Creek |
| Features | Carpet Free |
| Parking Space Total | 3 |
Building
| Bathroom Total | 3 |
| Bedrooms Above Ground | 3 |
| Bedrooms Total | 3 |
| Basement Development | Finished |
| Basement Type | N/a (finished) |
| Construction Style Attachment | Link |
| Cooling Type | Central Air Conditioning |
| Exterior Finish | Brick |
| Fireplace Present | Yes |
| Flooring Type | Wood, Tile |
| Foundation Type | Brick |
| Half Bath Total | 1 |
| Heating Fuel | Natural Gas |
| Heating Type | Forced Air |
| Stories Total | 2 |
| Type | House |
| Utility Water | Municipal Water |
Parking
| Attached Garage |
Land
| Acreage | No |
| Sewer | Sanitary Sewer |
| Size Depth | 107 Ft ,6 In |
| Size Frontage | 25 Ft ,4 In |
| Size Irregular | 25.4 X 107.5 Ft |
| Size Total Text | 25.4 X 107.5 Ft|under 1/2 Acre |
Rooms
| Level | Type | Length | Width | Dimensions |
|---|---|---|---|---|
| Lower Level | Recreational, Games Room | 5.62 m | 5.02 m | 5.62 m x 5.02 m |
| Main Level | Great Room | 5.14 m | 4.11 m | 5.14 m x 4.11 m |
| Main Level | Kitchen | 5.41 m | 4.11 m | 5.41 m x 4.11 m |
| Upper Level | Primary Bedroom | 5.14 m | 4.11 m | 5.14 m x 4.11 m |
| Upper Level | Bedroom 2 | 3 m | 2.89 m | 3 m x 2.89 m |
| Upper Level | Bedroom 3 | 3.41 m | 3.02 m | 3.41 m x 3.02 m |
https://www.realtor.ca/real-estate/27790399/11-robideau-place-whitby-pringle-creek-pringle-creek
Contact Us
Contact us for more information
Neelam Sharma
Salesperson
1339 Matheson Blvd E.
Mississauga, Ontario L4W 1R1
(905) 624-5678
(905) 624-5677




















