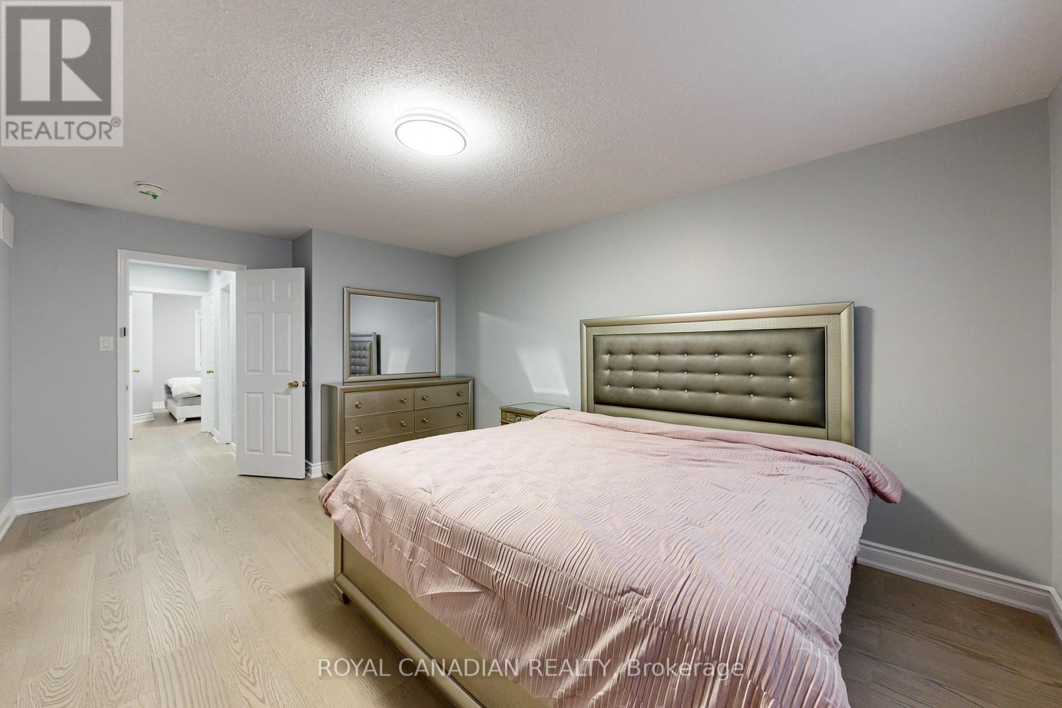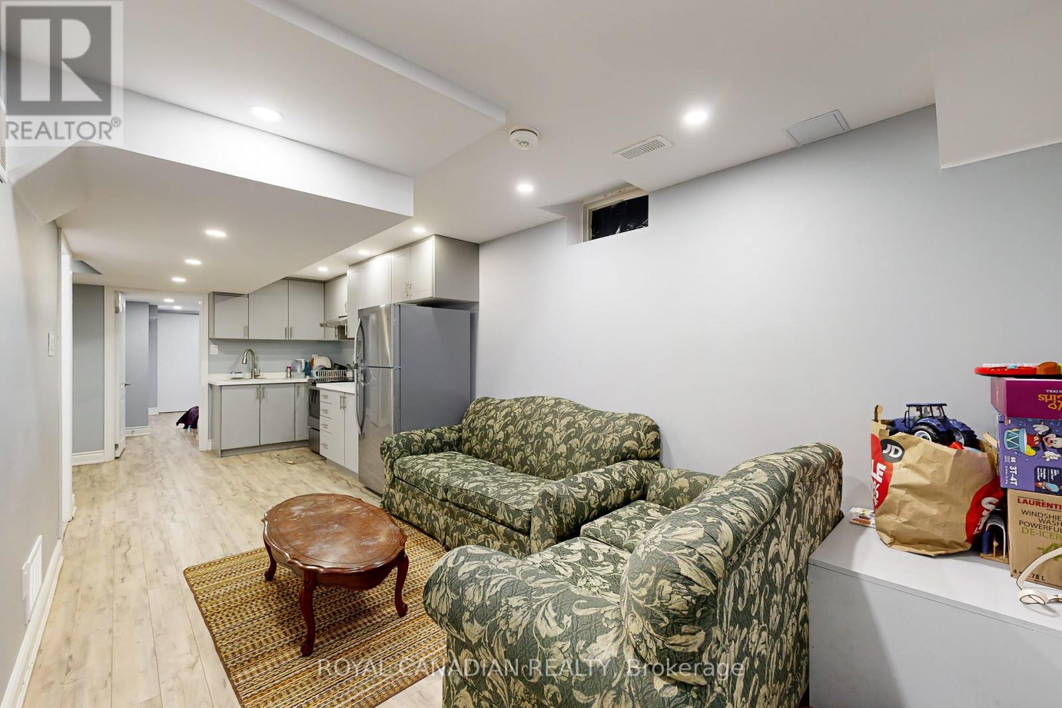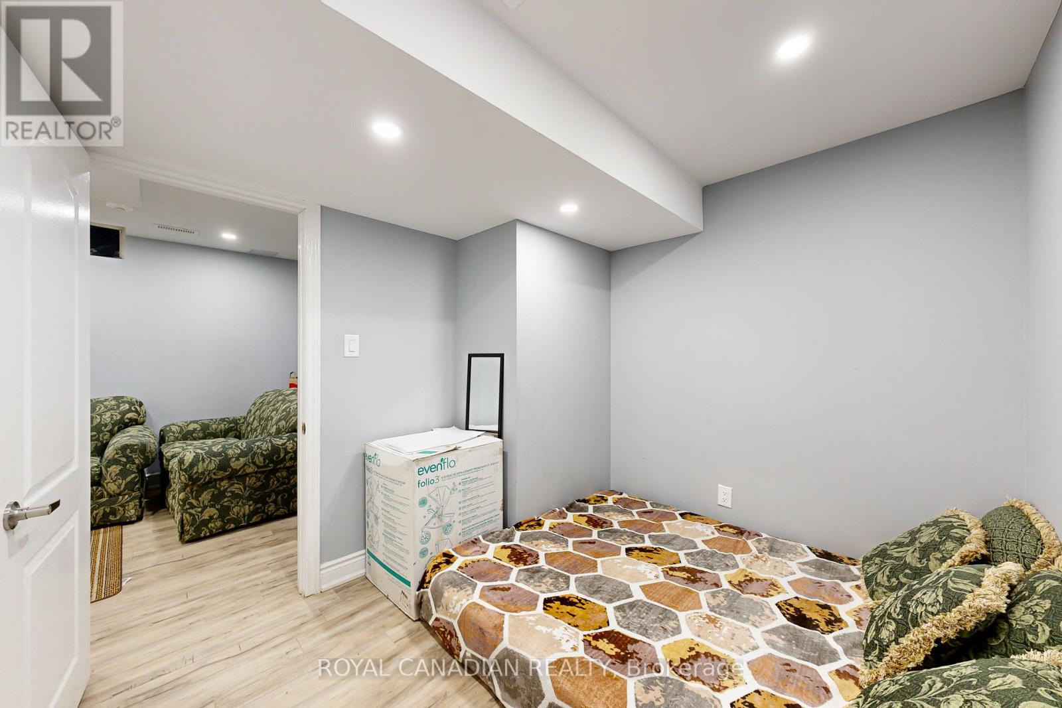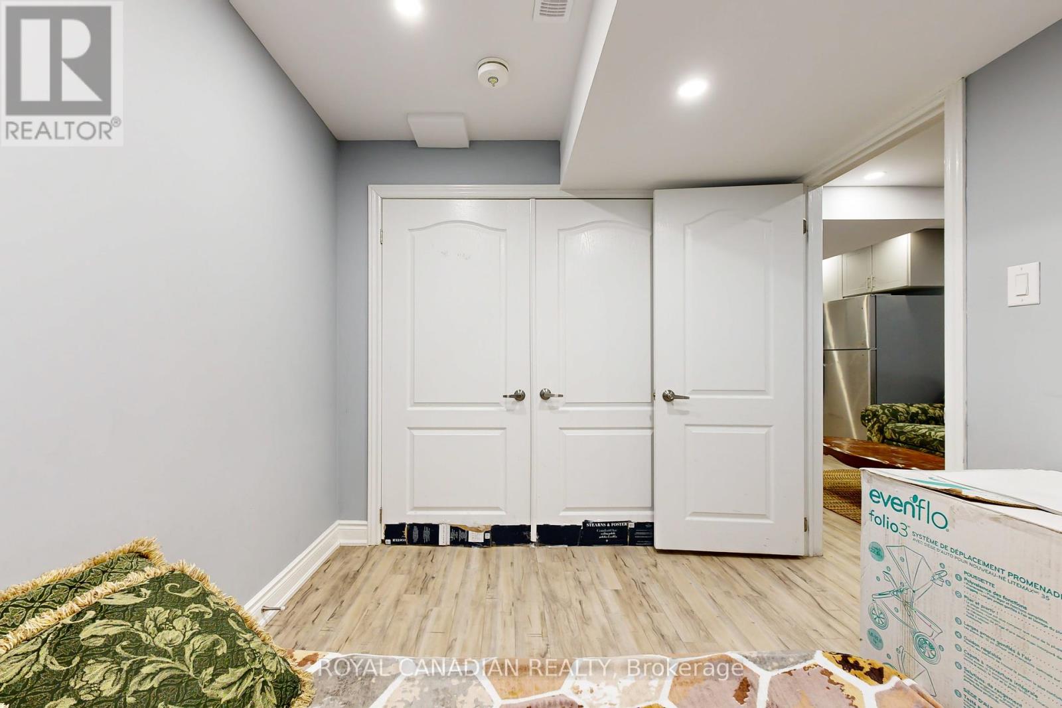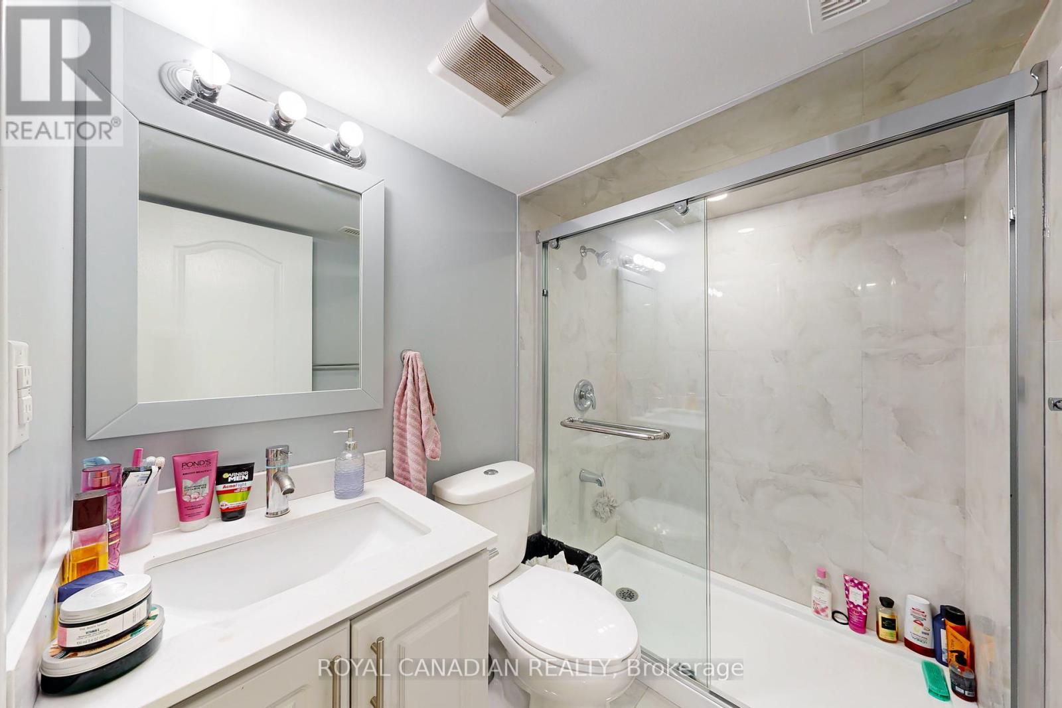11 Revelstoke Place Brampton, Ontario L6R 3G3
$1,050,000
The stunning semi-detached home located in a prime area at Airport and Sandalwood has been fully renovated with modern upgrades and is move-in ready. The main level features a spacious living room, dining room, and family room, perfect for entertaining, along with a modern kitchen and convenient powder room. The second floor includes three generously sized bedrooms with ample natural light, a large walk-in closet in the primary bedroom, two full washrooms, and additional storage closets. Legal basement with separate side entrance includes two bedrooms, one kitchen, living/dining area, a full washroom, and separate laundry with all appliances. Basement is currently tenanted. Newly poured concrete backyard, side and frontyard. Location is walking distance to schools, parks, shopping, and public transit. (id:24801)
Property Details
| MLS® Number | W11947812 |
| Property Type | Single Family |
| Community Name | Sandringham-Wellington |
| Parking Space Total | 4 |
Building
| Bathroom Total | 4 |
| Bedrooms Above Ground | 5 |
| Bedrooms Total | 5 |
| Appliances | Water Heater, Dishwasher, Dryer, Range, Refrigerator, Washer |
| Basement Development | Finished |
| Basement Features | Separate Entrance |
| Basement Type | N/a (finished) |
| Construction Style Attachment | Semi-detached |
| Cooling Type | Central Air Conditioning |
| Exterior Finish | Brick, Concrete |
| Foundation Type | Unknown |
| Half Bath Total | 1 |
| Heating Fuel | Electric |
| Heating Type | Forced Air |
| Stories Total | 2 |
| Type | House |
| Utility Water | Municipal Water |
Parking
| Attached Garage |
Land
| Acreage | No |
| Sewer | Sanitary Sewer |
| Size Depth | 99 Ft ,8 In |
| Size Frontage | 23 Ft ,6 In |
| Size Irregular | 23.56 X 99.7 Ft |
| Size Total Text | 23.56 X 99.7 Ft |
Rooms
| Level | Type | Length | Width | Dimensions |
|---|---|---|---|---|
| Basement | Living Room | 3.05 m | 4.9 m | 3.05 m x 4.9 m |
| Basement | Bathroom | Measurements not available | ||
| Basement | Bedroom 4 | 4.42 m | 2.77 m | 4.42 m x 2.77 m |
| Basement | Den | 2.51 m | 3.05 m | 2.51 m x 3.05 m |
| Basement | Kitchen | 3.05 m | 2.62 m | 3.05 m x 2.62 m |
| Main Level | Living Room | 5.48 m | 2.66 m | 5.48 m x 2.66 m |
| Main Level | Family Room | 4.41 m | 3.02 m | 4.41 m x 3.02 m |
| Main Level | Kitchen | 2.95 m | 2.31 m | 2.95 m x 2.31 m |
| Main Level | Eating Area | 3.35 m | 1.95 m | 3.35 m x 1.95 m |
| Upper Level | Primary Bedroom | 4.87 m | 3.2 m | 4.87 m x 3.2 m |
| Upper Level | Bedroom 2 | 3.66 m | 2.49 m | 3.66 m x 2.49 m |
| Upper Level | Bedroom 3 | 4.72 m | 2.9 m | 4.72 m x 2.9 m |
Utilities
| Cable | Installed |
| Sewer | Installed |
Contact Us
Contact us for more information
Gunveen Bedi
Salesperson
2896 Slough St Unit #1
Mississauga, Ontario L4T 1G3
(905) 364-0727
(905) 364-0728
www.royalcanadianrealty.com


























