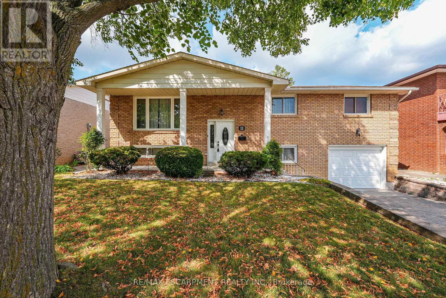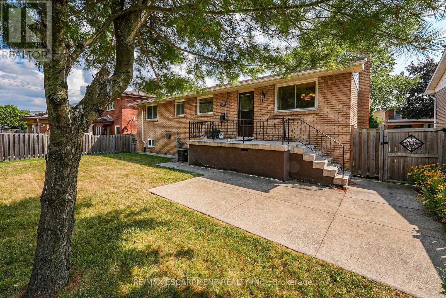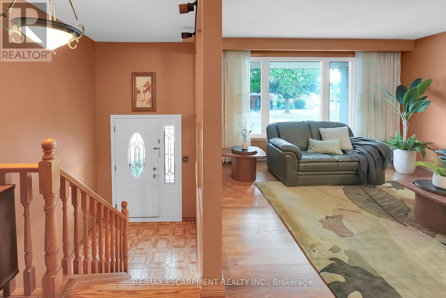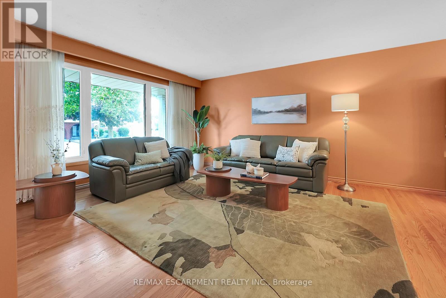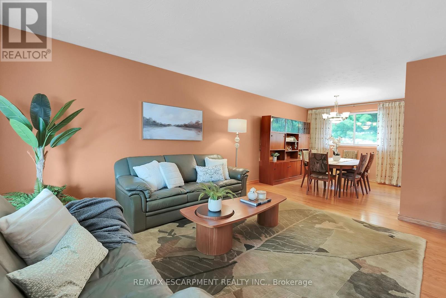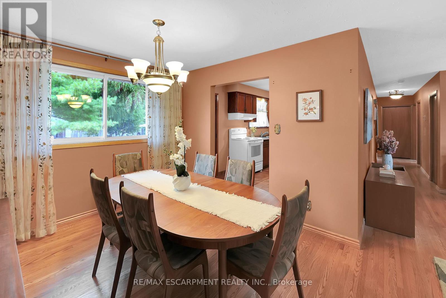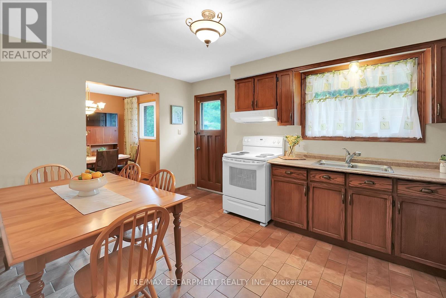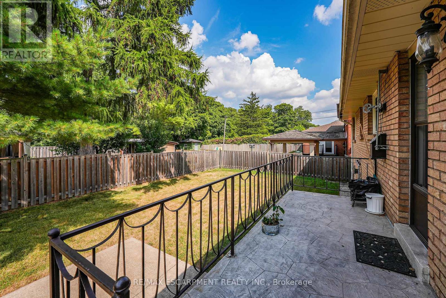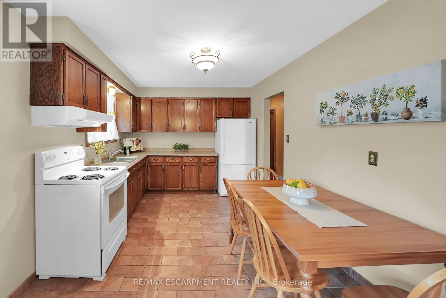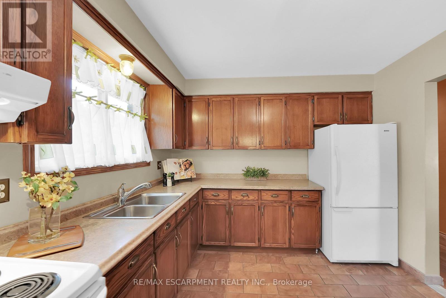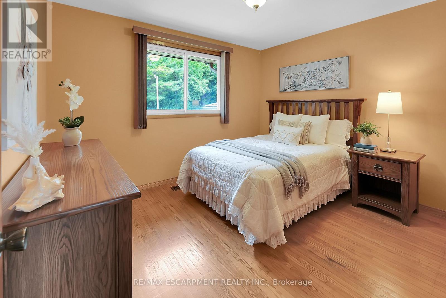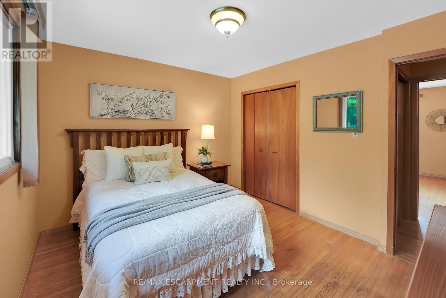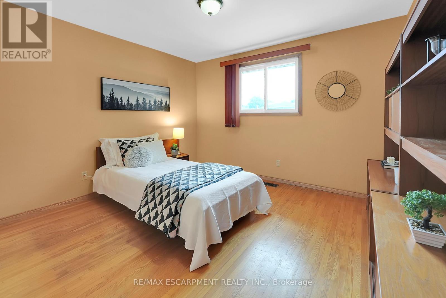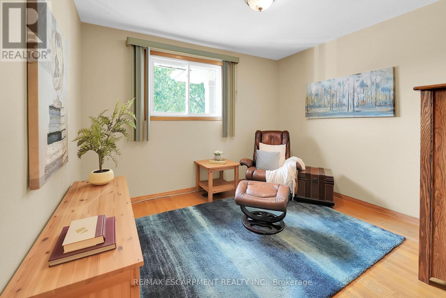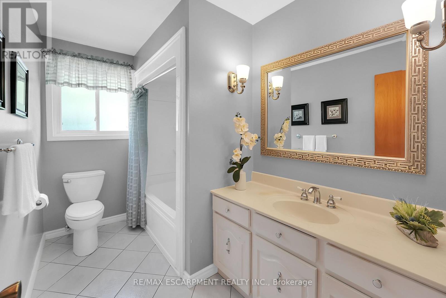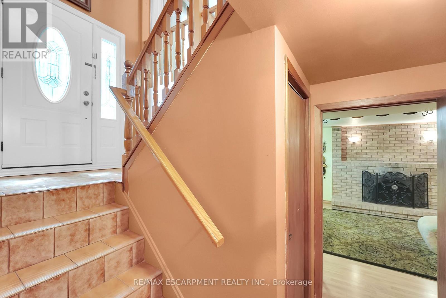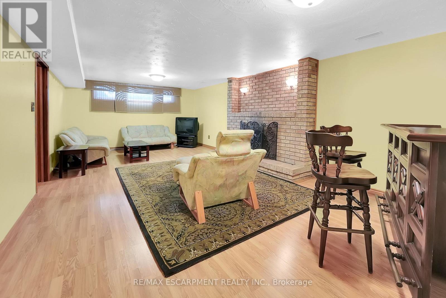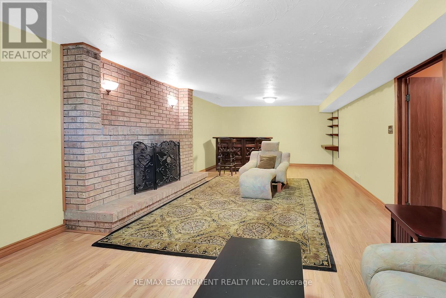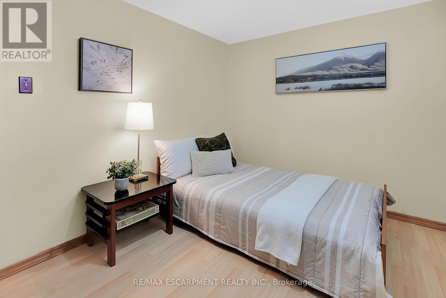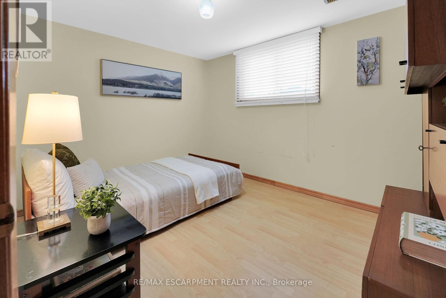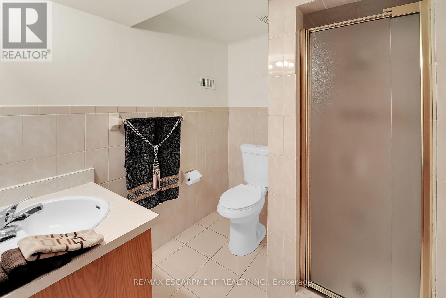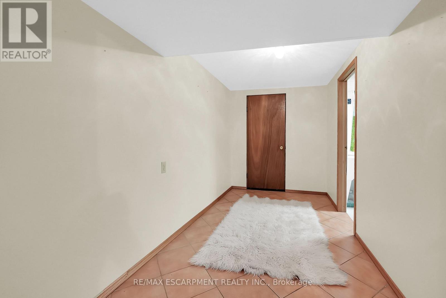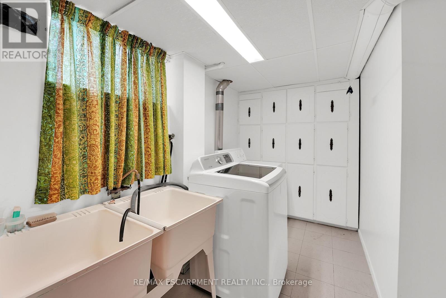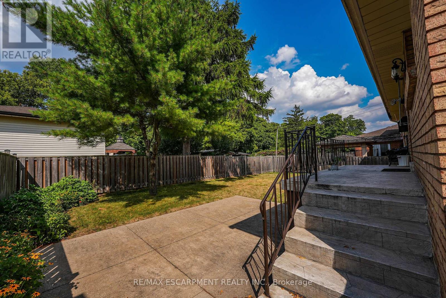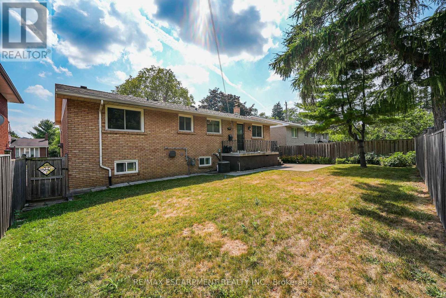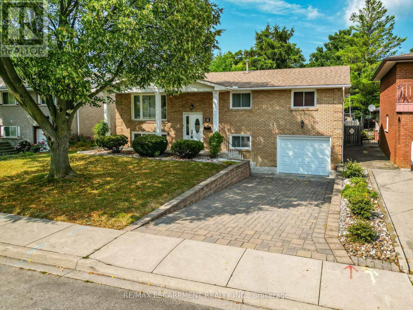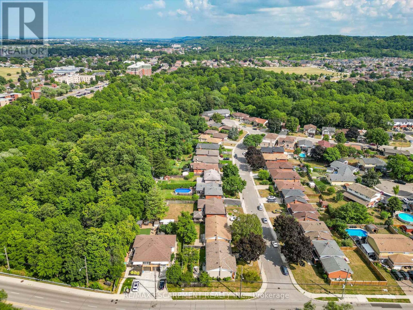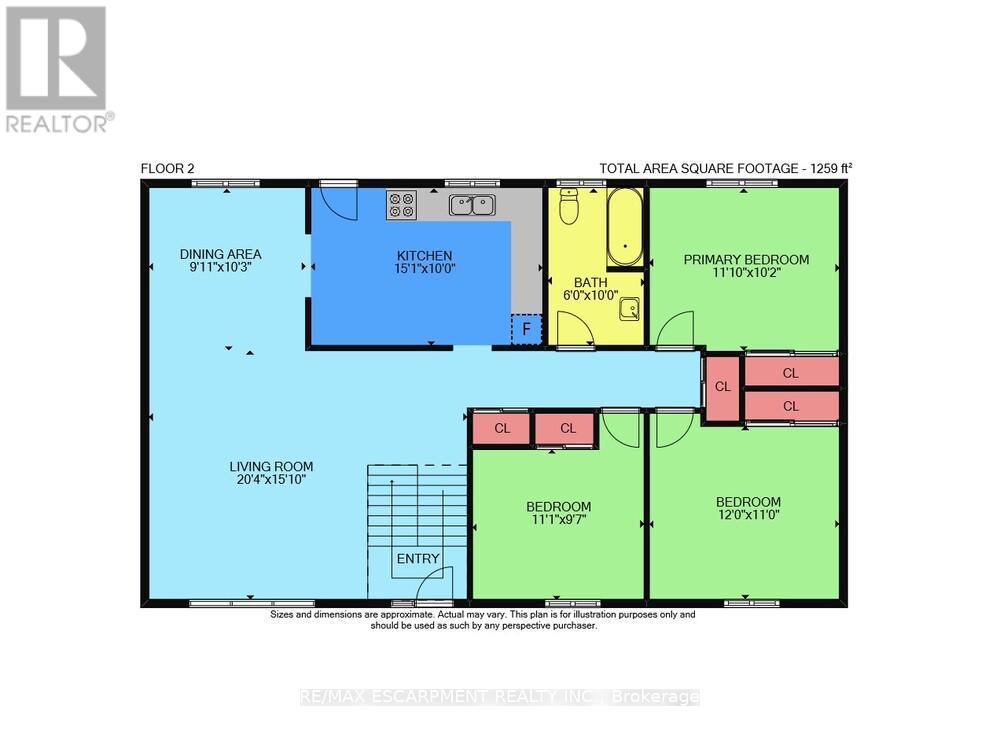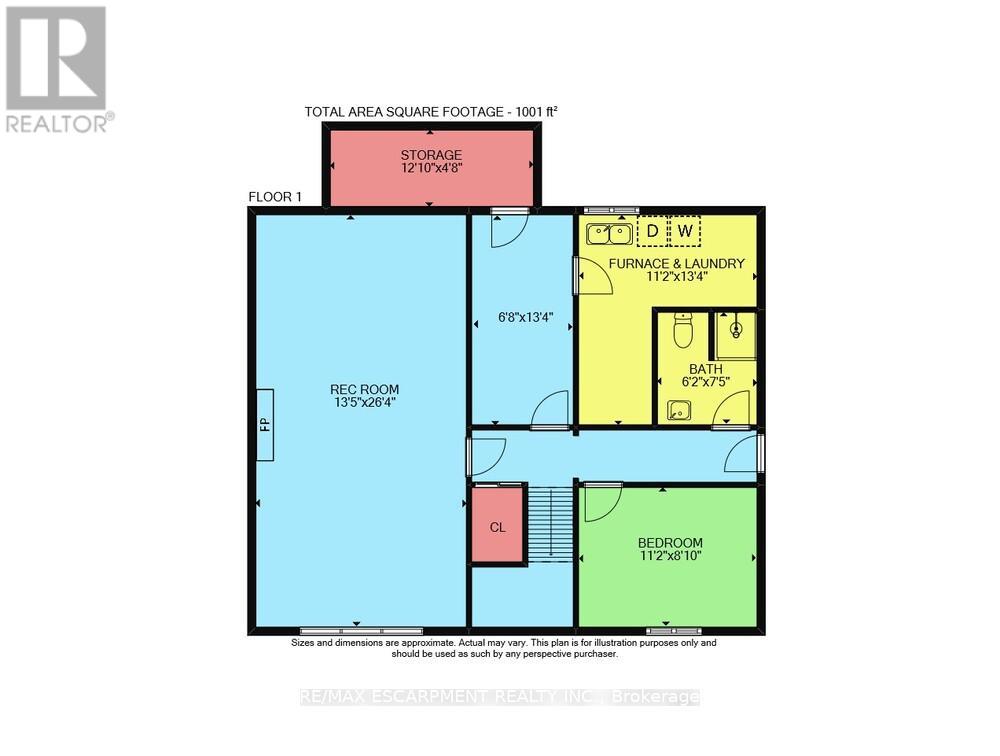11 Pinard Street Hamilton, Ontario L8K 6G8
$749,000
TRADITIONAL CHARM ... 11 Pinard Street is a well-maintained, all-brick RAISED BUNGALOW offering a blend of classic charm, functional living, and a sought-after East Hamilton location. Step inside to a welcoming foyer with ceramic tile that leads up to a bright, OPEN CONCEPT living and dining room, both featuring beautiful hardwood flooring. The hardwood continues down the upper hallway and into all three spacious bedrooms, creating a warm and cohesive feel throughout. A 4-pc bathroom and a sun-filled eat-in kitchen with ample cabinetry, ceramic flooring, and direct walk-out to the back porch complete the main level. The fully finished lower level extends your living space with a cozy recreation room enhanced by a wood-burning fireplace, an additional BEDROOM, 3-pc bathroom, laundry area, and a cold room for extra storage. Outside, the fenced yard with a patio offers a private space to relax, garden, or host summer gatherings.The property also includes a single attached garage and a single interlock driveway. With its thoughtful layout, durable finishes, and inviting spaces both inside and out, this home is ideal for families, downsizers, or anyone looking for a move-in ready property. Convenient location close to parks, schools, shopping, steps to public transit, PLUS just minutes to RED HILL/LINC & Highway access! CLICK ON MULTIMEDIA for video tour, drone photos, floor plans & more. (id:24801)
Property Details
| MLS® Number | X12346391 |
| Property Type | Single Family |
| Community Name | Vincent |
| Amenities Near By | Hospital, Park, Public Transit, Schools, Golf Nearby |
| Community Features | Community Centre |
| Equipment Type | None |
| Parking Space Total | 2 |
| Rental Equipment Type | None |
| Structure | Porch |
Building
| Bathroom Total | 2 |
| Bedrooms Above Ground | 3 |
| Bedrooms Below Ground | 1 |
| Bedrooms Total | 4 |
| Age | 31 To 50 Years |
| Amenities | Fireplace(s) |
| Appliances | Garage Door Opener Remote(s), Central Vacuum, Water Heater, Dryer, Stove, Washer, Refrigerator |
| Architectural Style | Raised Bungalow |
| Basement Development | Finished |
| Basement Type | Full (finished) |
| Construction Style Attachment | Detached |
| Cooling Type | Central Air Conditioning |
| Exterior Finish | Brick |
| Fireplace Present | Yes |
| Fireplace Total | 1 |
| Foundation Type | Block |
| Heating Fuel | Natural Gas |
| Heating Type | Forced Air |
| Stories Total | 1 |
| Size Interior | 1,100 - 1,500 Ft2 |
| Type | House |
| Utility Water | Municipal Water |
Parking
| Attached Garage | |
| Garage |
Land
| Acreage | No |
| Land Amenities | Hospital, Park, Public Transit, Schools, Golf Nearby |
| Landscape Features | Landscaped |
| Sewer | Sanitary Sewer |
| Size Depth | 80 Ft |
| Size Frontage | 57 Ft ,6 In |
| Size Irregular | 57.5 X 80 Ft |
| Size Total Text | 57.5 X 80 Ft|under 1/2 Acre |
| Zoning Description | C/s-120 |
Rooms
| Level | Type | Length | Width | Dimensions |
|---|---|---|---|---|
| Basement | Laundry Room | 3.4 m | 4.06 m | 3.4 m x 4.06 m |
| Basement | Other | 2.03 m | 4.06 m | 2.03 m x 4.06 m |
| Basement | Cold Room | 3.91 m | 1.42 m | 3.91 m x 1.42 m |
| Basement | Recreational, Games Room | 4.09 m | 8.03 m | 4.09 m x 8.03 m |
| Basement | Bedroom 4 | 3.4 m | 2.69 m | 3.4 m x 2.69 m |
| Basement | Bathroom | 1.88 m | 2.26 m | 1.88 m x 2.26 m |
| Main Level | Living Room | 6.2 m | 4.83 m | 6.2 m x 4.83 m |
| Main Level | Dining Room | 3.02 m | 3.12 m | 3.02 m x 3.12 m |
| Main Level | Kitchen | 4.6 m | 3.05 m | 4.6 m x 3.05 m |
| Main Level | Primary Bedroom | 3.61 m | 3.1 m | 3.61 m x 3.1 m |
| Main Level | Bedroom 2 | 3.66 m | 3.35 m | 3.66 m x 3.35 m |
| Main Level | Bedroom 3 | 3.38 m | 2.92 m | 3.38 m x 2.92 m |
| Main Level | Bathroom | 1.83 m | 3.05 m | 1.83 m x 3.05 m |
Utilities
| Cable | Available |
| Electricity | Installed |
| Sewer | Installed |
https://www.realtor.ca/real-estate/28737636/11-pinard-street-hamilton-vincent-vincent
Contact Us
Contact us for more information
Lynn Fee
Salesperson
(905) 975-1055
www.lynnfeeteam.com/
www.facebook.com/LynnFeeTeam/
ca.linkedin.com/company/lynn-fee-team
66 Main St East #4b
Grimsby, Ontario L3M 1N3
(905) 545-1188


