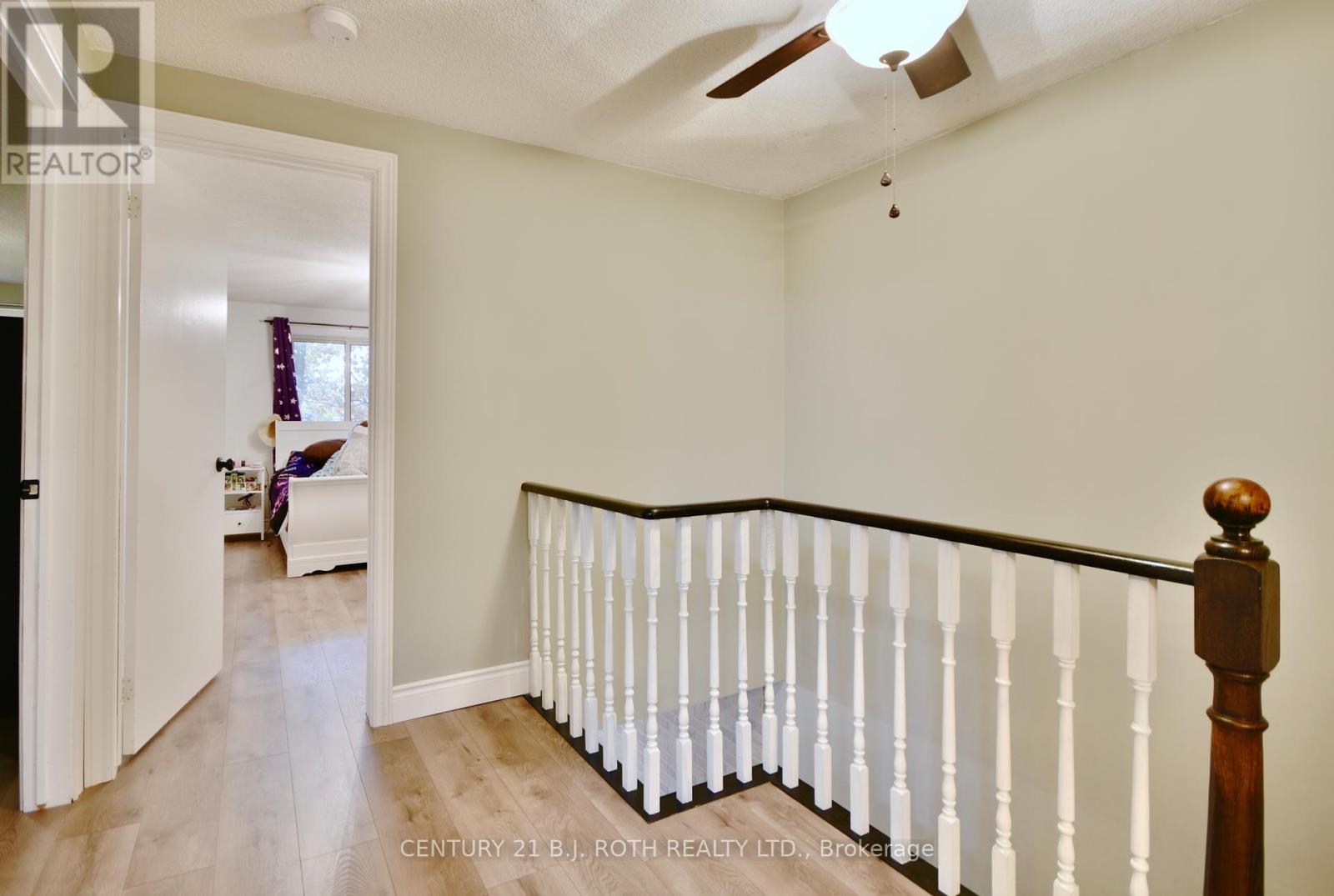11 Pheasant Trail Barrie, Ontario L4N 6W4
$509,999Maintenance, Common Area Maintenance, Parking
$612.22 Monthly
Maintenance, Common Area Maintenance, Parking
$612.22 MonthlySpacious 1300 Sq Feet Townhouse With 3 Large Bedrooms, 2.5 Bathrooms + In-Law Suite! Recent Updates include New Laminate Flooring, and Baseboard Trim Throughout, Kitchen Backsplash, Foyer Tile Flooring, Freshly Painted Throughout, Oak Stars, and Railing, New Light Fixtures, Refinished Deck, Front Patio Stonework and Landscaping. Inside Garage Entry, Walkout From The Main Floor To Private Yard with Deck and Mature Trees. Great Value + Reasonable Fees. Amenities Include A Gym, Outdoor Pool + Party Room. Maintenance Fees Cover Building Exterior, Including Roof + Windows. Convenient Location, Close to Schools, Hwy, Parks and Public Transit. (id:24801)
Property Details
| MLS® Number | S10382466 |
| Property Type | Single Family |
| Community Name | Ardagh |
| Community Features | Pet Restrictions, Community Centre, School Bus |
| Features | Balcony, Carpet Free, In Suite Laundry |
| Parking Space Total | 2 |
| Pool Type | Outdoor Pool |
Building
| Bathroom Total | 3 |
| Bedrooms Above Ground | 3 |
| Bedrooms Below Ground | 1 |
| Bedrooms Total | 4 |
| Amenities | Exercise Centre, Party Room |
| Appliances | Dishwasher, Dryer, Refrigerator, Stove, Washer |
| Basement Development | Finished |
| Basement Type | N/a (finished) |
| Exterior Finish | Brick |
| Half Bath Total | 1 |
| Heating Fuel | Electric |
| Heating Type | Baseboard Heaters |
| Stories Total | 2 |
| Size Interior | 1,200 - 1,399 Ft2 |
| Type | Row / Townhouse |
Parking
| Attached Garage |
Land
| Acreage | No |
| Zoning Description | Residential Condo |
Rooms
| Level | Type | Length | Width | Dimensions |
|---|---|---|---|---|
| Second Level | Primary Bedroom | 5.18 m | 2.74 m | 5.18 m x 2.74 m |
| Second Level | Bedroom 2 | 4.57 m | 2.74 m | 4.57 m x 2.74 m |
| Second Level | Bedroom 3 | 4.27 m | 2.74 m | 4.27 m x 2.74 m |
| Basement | Bedroom 4 | 4.88 m | 3.05 m | 4.88 m x 3.05 m |
| Basement | Recreational, Games Room | 3.66 m | 3.05 m | 3.66 m x 3.05 m |
| Main Level | Kitchen | 2.44 m | 2.44 m | 2.44 m x 2.44 m |
| Main Level | Dining Room | 3.05 m | 3.05 m | 3.05 m x 3.05 m |
https://www.realtor.ca/real-estate/27608522/11-pheasant-trail-barrie-ardagh-ardagh
Contact Us
Contact us for more information
Steph Haley
Salesperson
355 Bayfield Street, Unit 5, 106299 & 100088
Barrie, Ontario L4M 3C3
(705) 721-9111
(705) 721-9182
bjrothrealty.c21.ca/








































