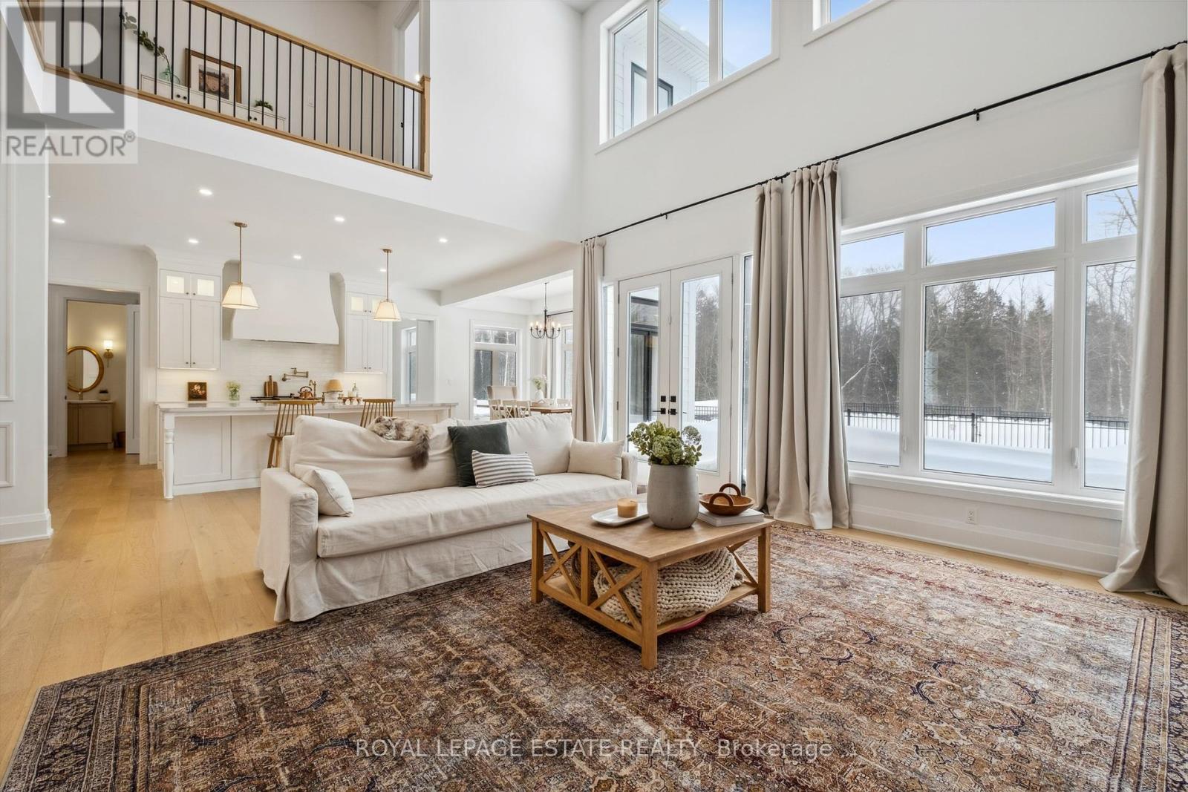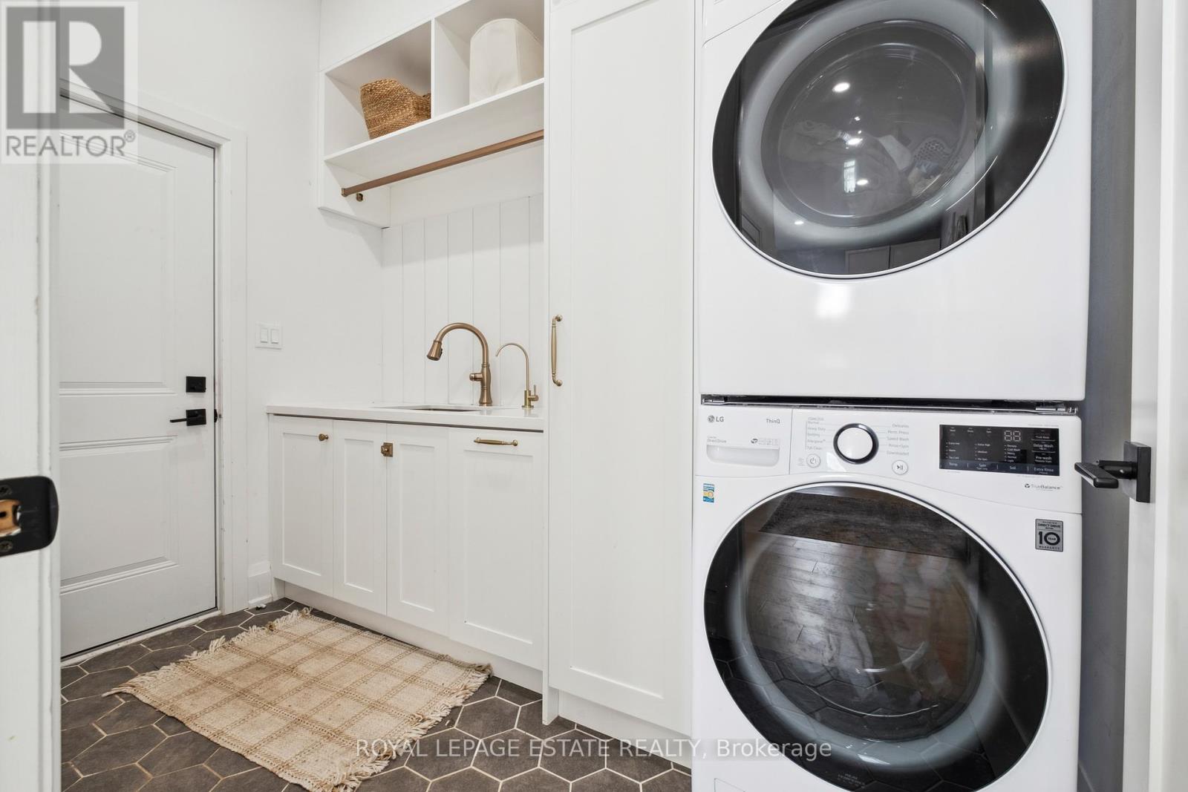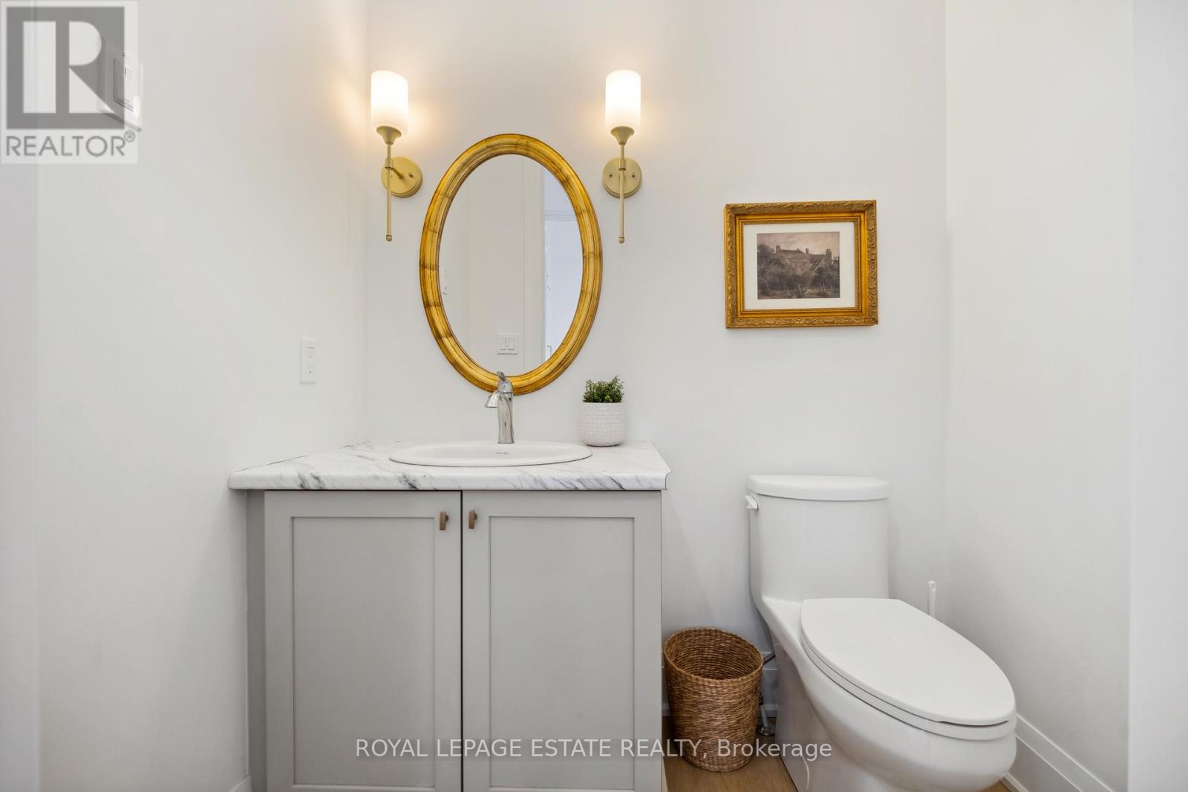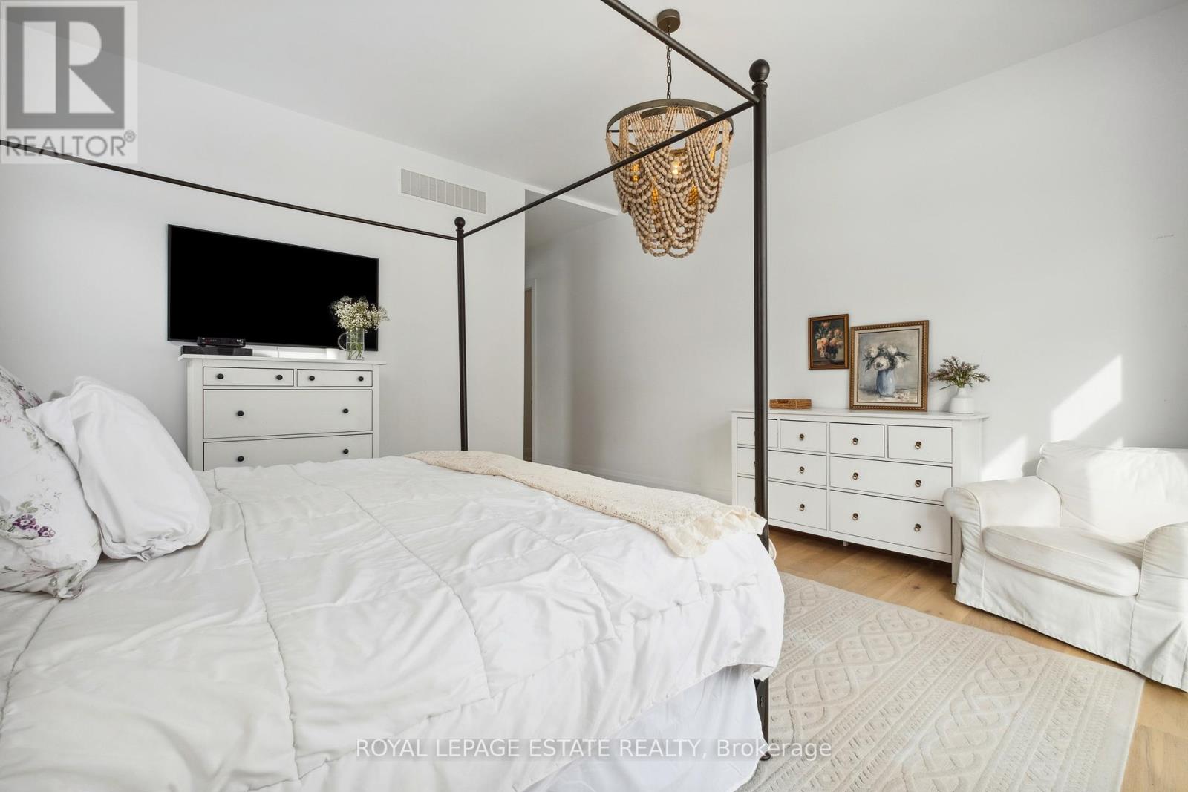11 Oldenburg Court Oro-Medonte, Ontario L0K 1E0
$2,400,000Maintenance, Parcel of Tied Land
$102 Monthly
Maintenance, Parcel of Tied Land
$102 MonthlyIf you are looking for upscale country living, this fabulous family home has it all. Located in the amazing Braestone community on a quiet Cul de Sac, this property has so many upgrades and thoughtful touches it is hard to list them all. Light filled, the main floor offers soaring ceilings and an extended floor plan that allows for a custom kitchen with high end appliances, an amazing pantry, and an extended breakfast area. The great room is stunning with a floor to ceiling stone fireplace with built-ins on either side. There is also a formal dining room, an office and primary bedroom with a walk-in closet and spa ensuite. There is a wonderful foyer and a direct entrance from the 3 car garage to a laundry room and the sweetest mudroom you have ever seen.The second floor has four bedrooms all tastefully decorated with 2 washrooms (one is a Jack and Jill ), a large den area for kids to play or do homework and an additional laundry room. The lower level is fully finished with 2 additional bedrooms, a huge recreation room, lots of storage and another washroom. The home is situated on a private oversize lot that has been landscaped with a fabulous pool overlooking the forest.The Braestone community is special and offers miles of trails for hiking, a farm where you can pick your own vegetables and plenty of community events. Close to great shopping, schools, ski hills and lakes, this is a special place. (id:24801)
Property Details
| MLS® Number | S11947366 |
| Property Type | Single Family |
| Community Name | Rural Oro-Medonte |
| Amenities Near By | Schools |
| Community Features | School Bus |
| Features | Cul-de-sac, Wooded Area |
| Parking Space Total | 7 |
| Pool Type | Inground Pool |
Building
| Bathroom Total | 5 |
| Bedrooms Above Ground | 5 |
| Bedrooms Below Ground | 2 |
| Bedrooms Total | 7 |
| Appliances | Central Vacuum, Garage Door Opener Remote(s) |
| Basement Development | Finished |
| Basement Type | N/a (finished) |
| Construction Style Attachment | Detached |
| Cooling Type | Central Air Conditioning |
| Fireplace Present | Yes |
| Flooring Type | Hardwood |
| Foundation Type | Concrete |
| Half Bath Total | 1 |
| Heating Fuel | Natural Gas |
| Heating Type | Forced Air |
| Stories Total | 2 |
| Size Interior | 3,500 - 5,000 Ft2 |
| Type | House |
Parking
| Attached Garage |
Land
| Acreage | No |
| Land Amenities | Schools |
| Sewer | Septic System |
| Size Depth | 360 Ft ,7 In |
| Size Frontage | 125 Ft ,6 In |
| Size Irregular | 125.5 X 360.6 Ft ; Yes |
| Size Total Text | 125.5 X 360.6 Ft ; Yes |
Rooms
| Level | Type | Length | Width | Dimensions |
|---|---|---|---|---|
| Second Level | Bedroom 2 | 4.78 m | 3.93 m | 4.78 m x 3.93 m |
| Second Level | Bedroom 3 | 4.78 m | 3.35 m | 4.78 m x 3.35 m |
| Second Level | Bedroom 4 | 3.74 m | 3.96 m | 3.74 m x 3.96 m |
| Second Level | Bedroom 5 | 4.26 m | 4.23 m | 4.26 m x 4.23 m |
| Lower Level | Bedroom | 4.02 m | 4.17 m | 4.02 m x 4.17 m |
| Lower Level | Bedroom | 4.02 m | 3.35 m | 4.02 m x 3.35 m |
| Main Level | Great Room | 6.4 m | 4.8 m | 6.4 m x 4.8 m |
| Main Level | Dining Room | 4.14 m | 4.8 m | 4.14 m x 4.8 m |
| Main Level | Kitchen | 4.2 m | 6.3 m | 4.2 m x 6.3 m |
| Main Level | Eating Area | 4.2 m | 2.19 m | 4.2 m x 2.19 m |
| Main Level | Office | 4.14 m | 2.8 m | 4.14 m x 2.8 m |
| Main Level | Primary Bedroom | 4.72 m | 4.81 m | 4.72 m x 4.81 m |
https://www.realtor.ca/real-estate/27858469/11-oldenburg-court-oro-medonte-rural-oro-medonte
Contact Us
Contact us for more information
Diane Marie Tobia
Broker
www.tobiahomes.com/
507 King St E
Toronto, Ontario M5A 1M3
(416) 690-5100







































