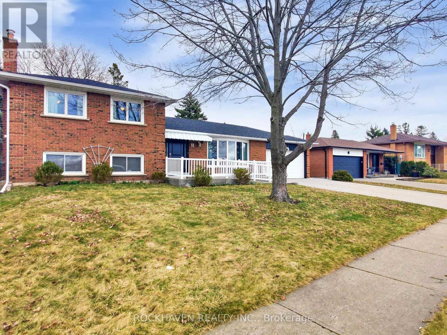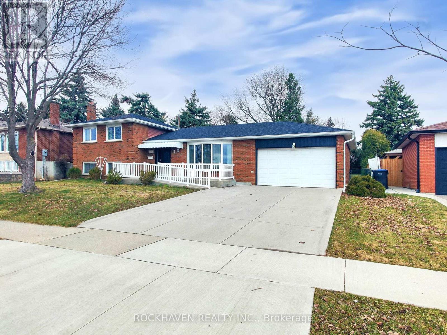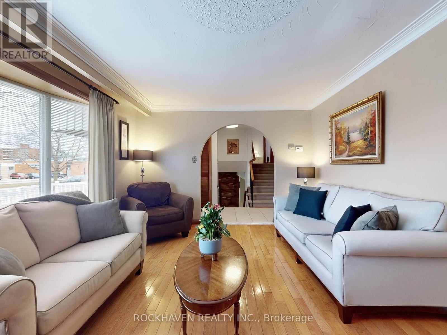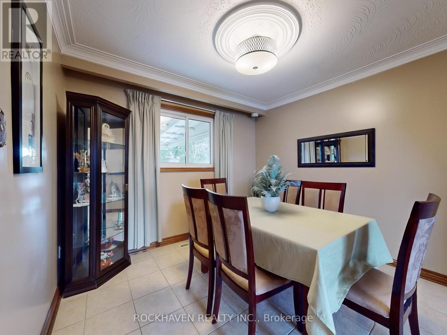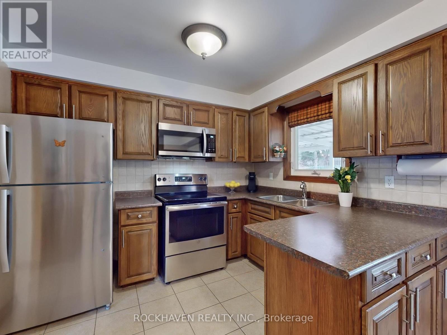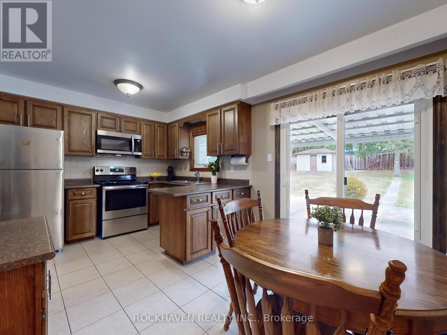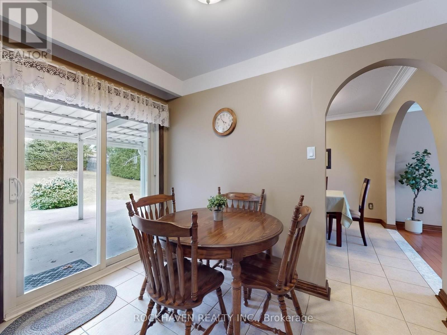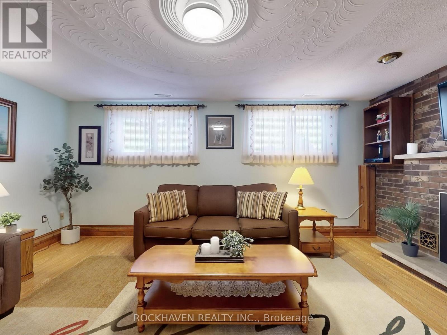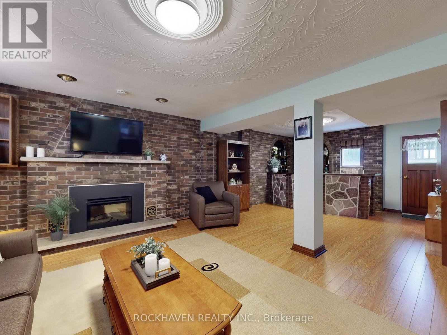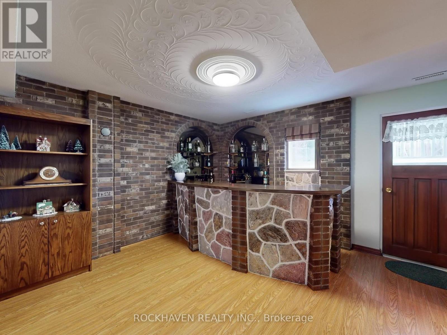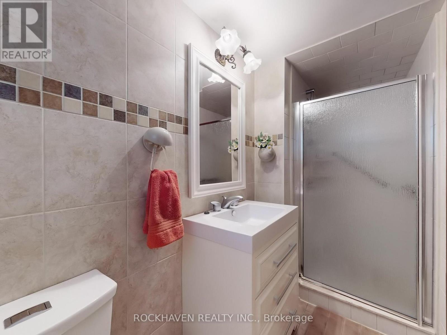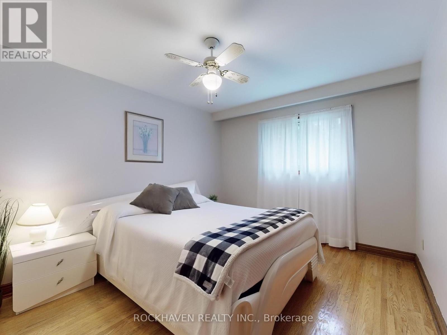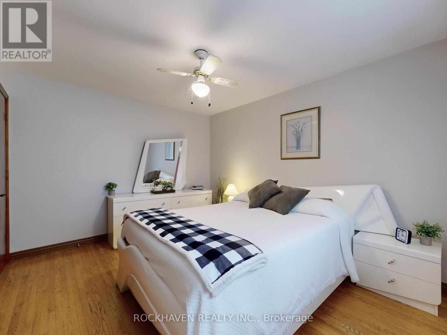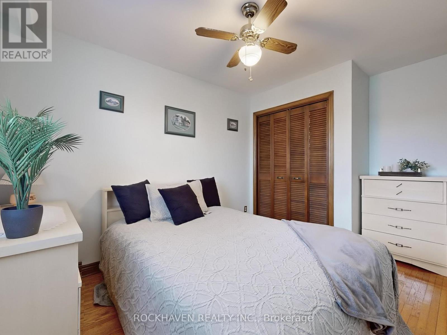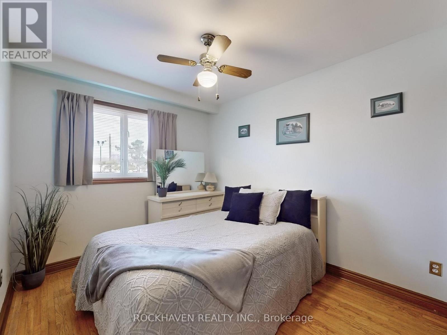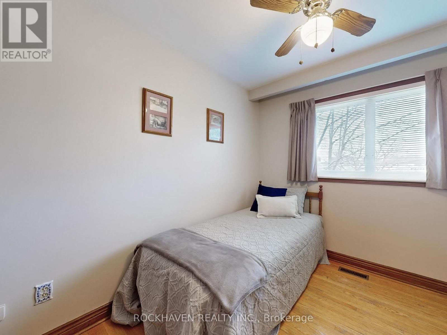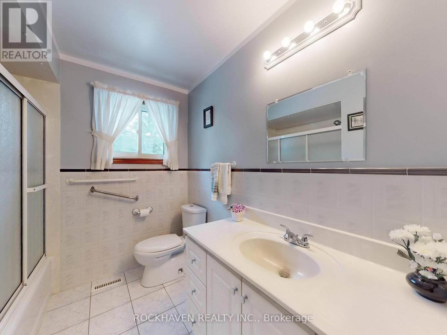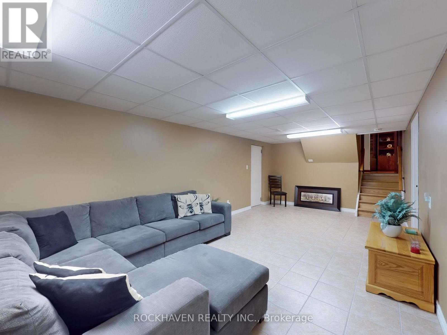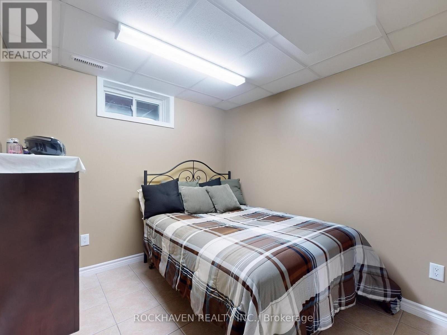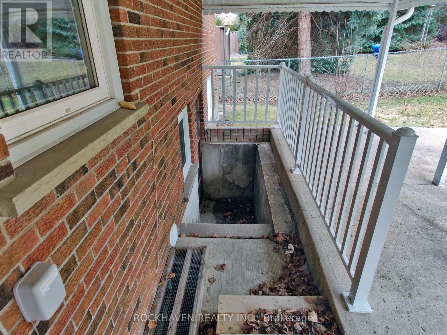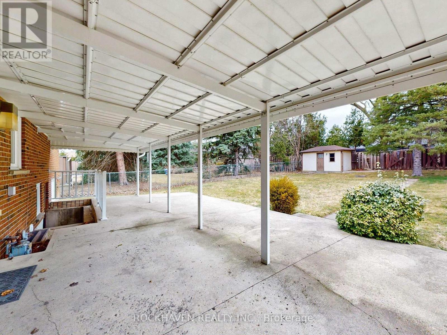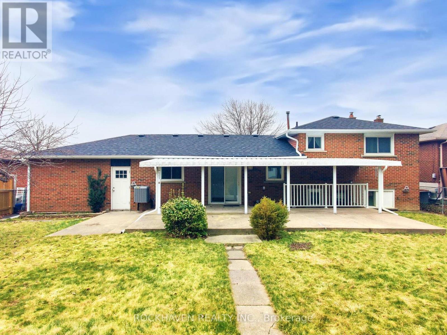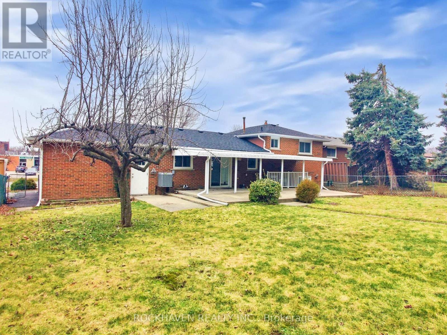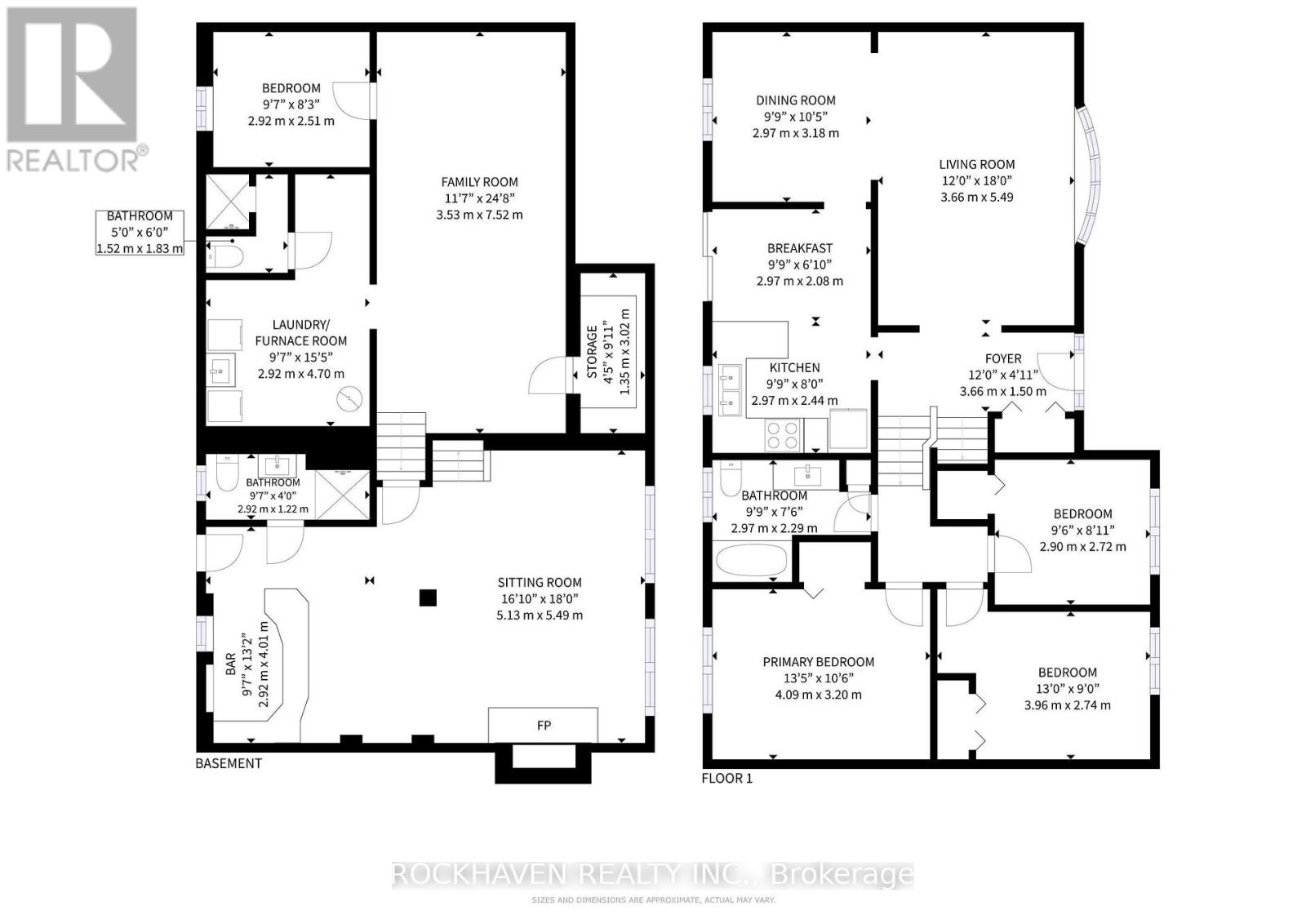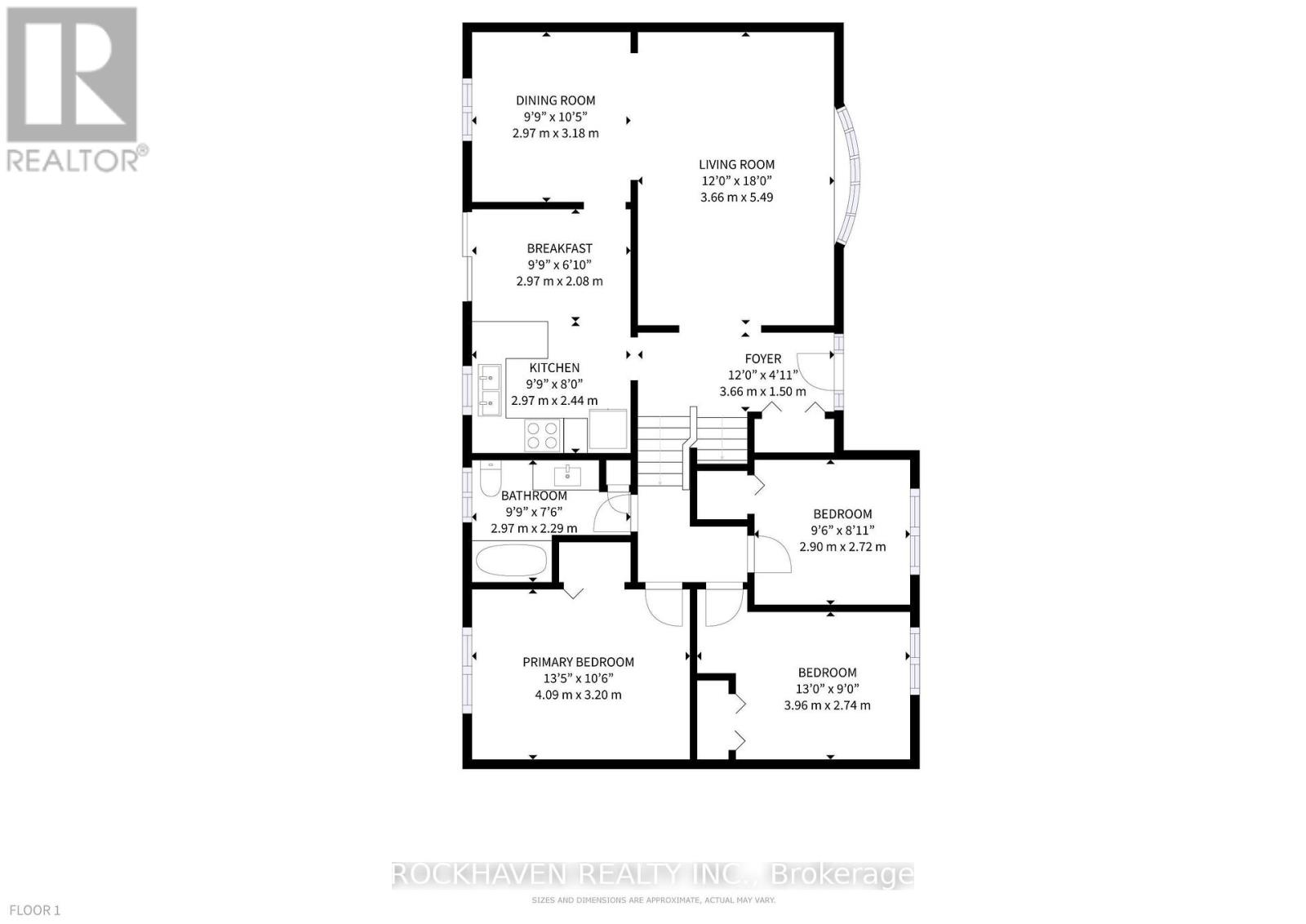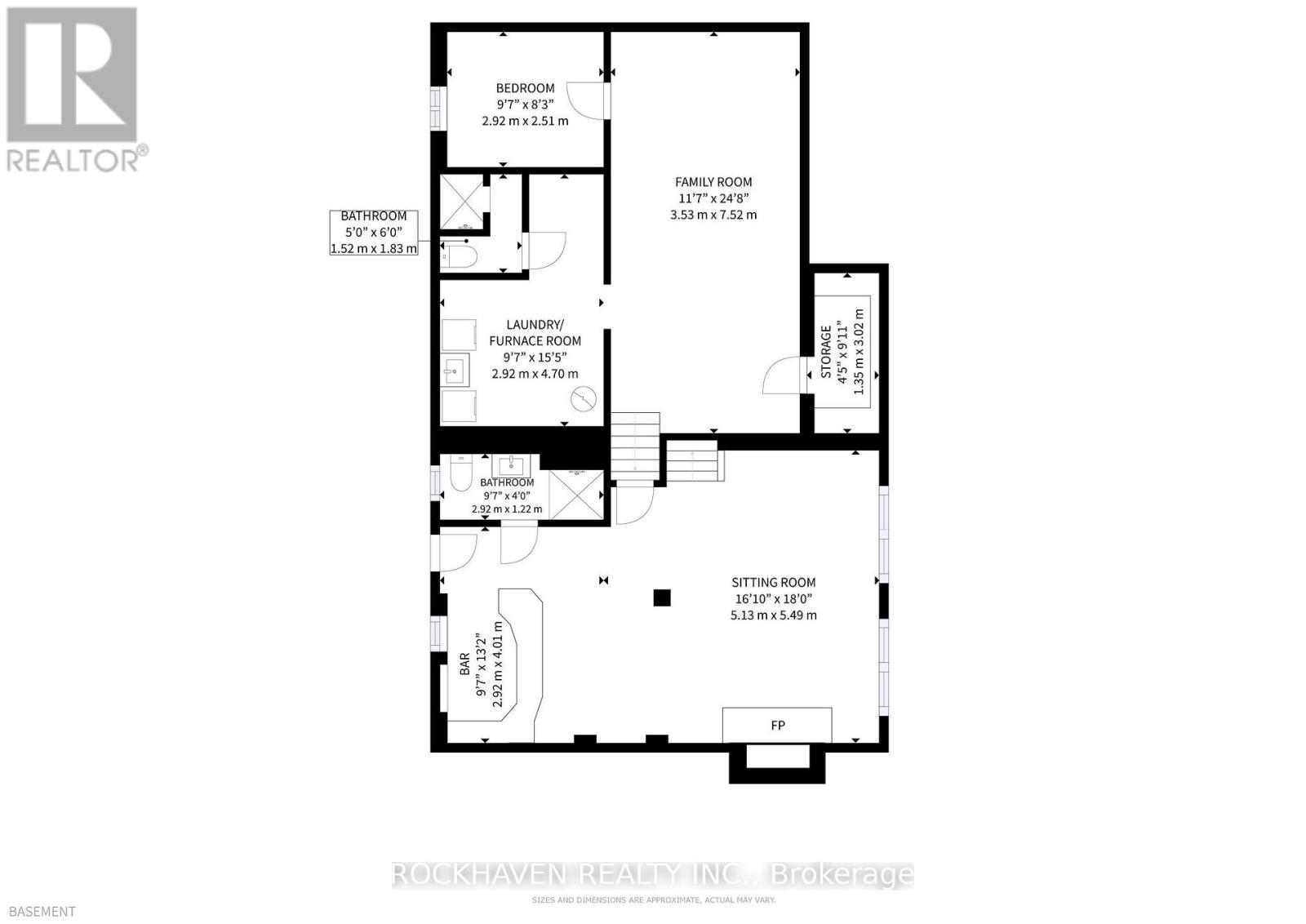11 Meadowland Gate Brampton, Ontario L6W 3N8
$899,000
Well maintained spacious 3+1 bedroom 4 level sidesplit. Hardwood floors in living room and upper levelbedrooms.Patio door walkout from kitchen to private oversize covered patio. Great for relaxing orentertaining. Large lower level rec room/family room with wet bar electric fireplace 3 piece bathroom andwalk out to large fully fenced back yard. additional rec room, bedroom and 2 piece bath on the lowest level.Perfect setup for large or extended family. Double car garage. Concrete driveway. Newer air conditionerand roof shingles. Close proximity to schools and shopping. (id:24801)
Property Details
| MLS® Number | W12372693 |
| Property Type | Single Family |
| Community Name | Brampton East |
| Amenities Near By | Place Of Worship, Hospital, Park, Schools |
| Equipment Type | Water Heater |
| Parking Space Total | 4 |
| Rental Equipment Type | Water Heater |
| Structure | Patio(s) |
Building
| Bathroom Total | 3 |
| Bedrooms Above Ground | 3 |
| Bedrooms Below Ground | 1 |
| Bedrooms Total | 4 |
| Age | 31 To 50 Years |
| Amenities | Fireplace(s) |
| Appliances | Water Heater, Water Meter, Dryer, Microwave, Stove, Washer, Refrigerator |
| Basement Features | Walk-up |
| Basement Type | N/a |
| Construction Style Attachment | Detached |
| Construction Style Split Level | Sidesplit |
| Cooling Type | Central Air Conditioning |
| Exterior Finish | Brick Veneer, Aluminum Siding |
| Fireplace Present | Yes |
| Fireplace Total | 1 |
| Flooring Type | Hardwood, Tile, Ceramic |
| Foundation Type | Poured Concrete |
| Half Bath Total | 1 |
| Heating Fuel | Natural Gas |
| Heating Type | Forced Air |
| Size Interior | 1,100 - 1,500 Ft2 |
| Type | House |
| Utility Water | Municipal Water |
Parking
| Attached Garage | |
| Garage |
Land
| Acreage | No |
| Fence Type | Fenced Yard |
| Land Amenities | Place Of Worship, Hospital, Park, Schools |
| Sewer | Sanitary Sewer |
| Size Depth | 134 Ft ,9 In |
| Size Frontage | 70 Ft ,7 In |
| Size Irregular | 70.6 X 134.8 Ft |
| Size Total Text | 70.6 X 134.8 Ft |
| Zoning Description | R1b |
Rooms
| Level | Type | Length | Width | Dimensions |
|---|---|---|---|---|
| Basement | Recreational, Games Room | 7.52 m | 3.53 m | 7.52 m x 3.53 m |
| Basement | Bedroom | 2.92 m | 2.51 m | 2.92 m x 2.51 m |
| Lower Level | Recreational, Games Room | 8.05 m | 5.49 m | 8.05 m x 5.49 m |
| Main Level | Living Room | 5.49 m | 3.66 m | 5.49 m x 3.66 m |
| Main Level | Dining Room | 3.18 m | 2.97 m | 3.18 m x 2.97 m |
| Main Level | Kitchen | 4.48 m | 2.97 m | 4.48 m x 2.97 m |
| Upper Level | Primary Bedroom | 4.09 m | 3.2 m | 4.09 m x 3.2 m |
| Upper Level | Bedroom | 3.96 m | 2.74 m | 3.96 m x 2.74 m |
| Upper Level | Bedroom | 2.9 m | 2.72 m | 2.9 m x 2.72 m |
https://www.realtor.ca/real-estate/28795995/11-meadowland-gate-brampton-brampton-east-brampton-east
Contact Us
Contact us for more information
Phil Calvano
Broker of Record
170 Rockhaven Lane Unit 113b
Waterdown, Ontario L8B 1B5
(905) 689-7325
(905) 689-4824
www.rockhavenrealty.com/


