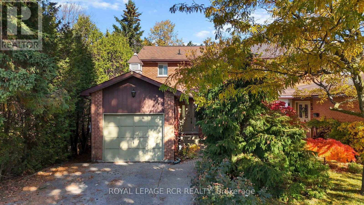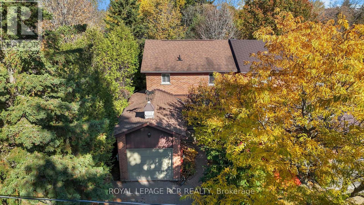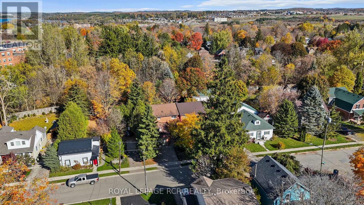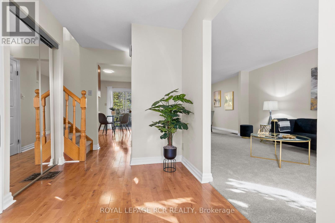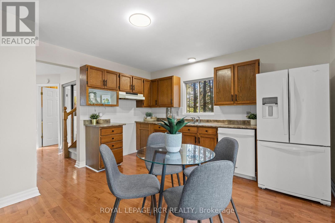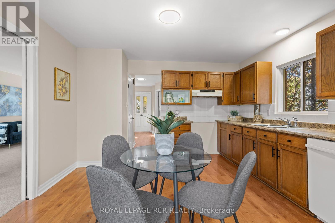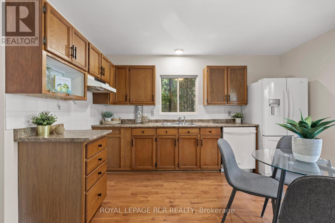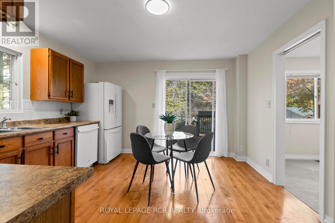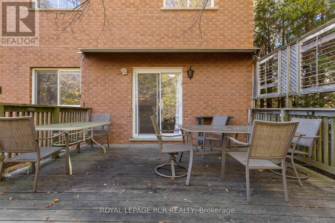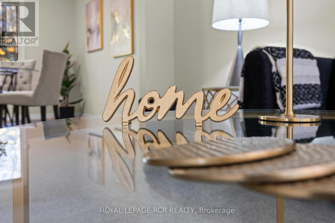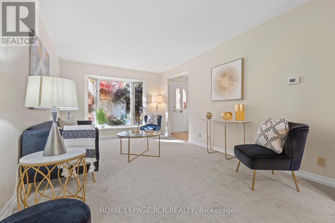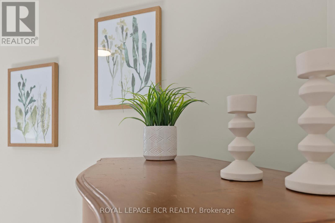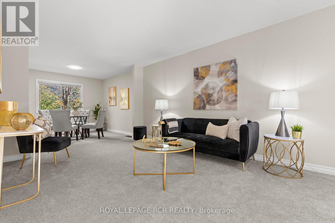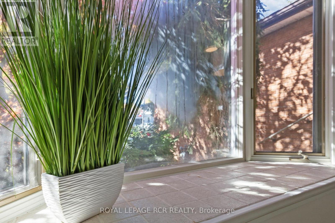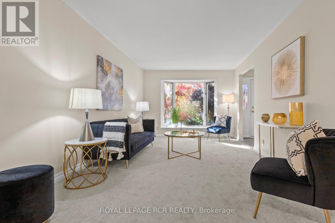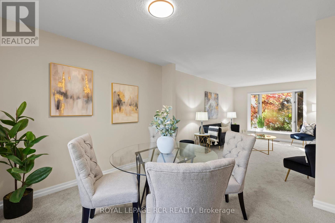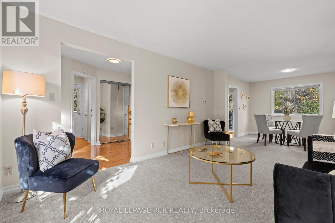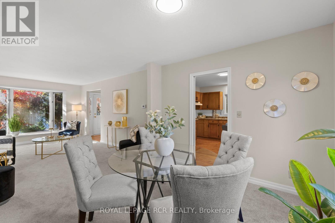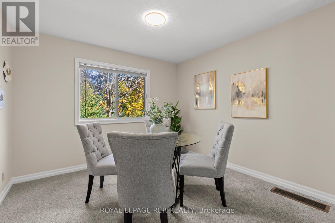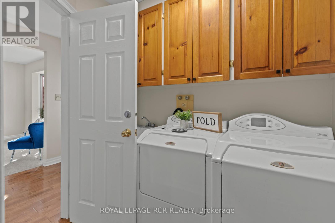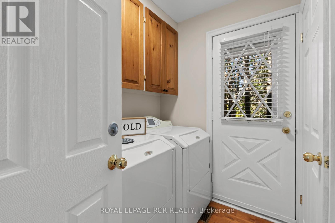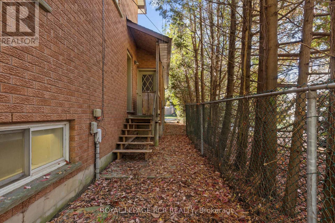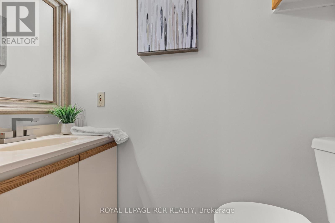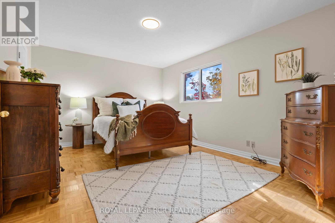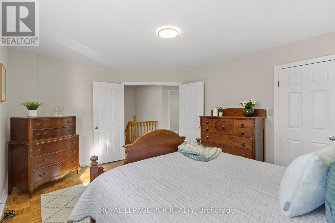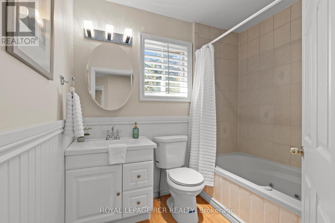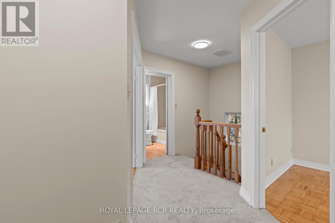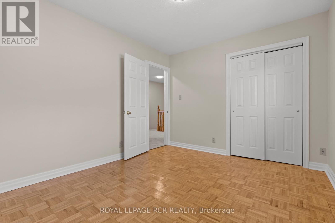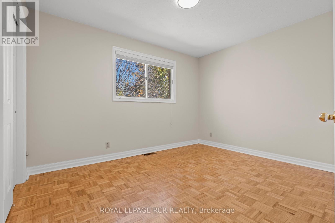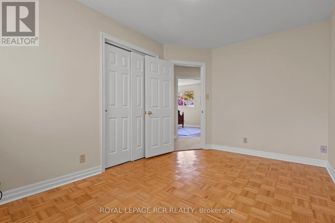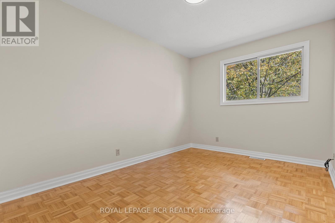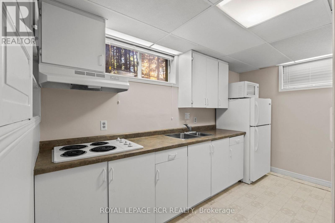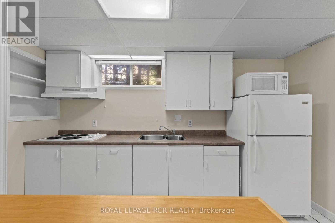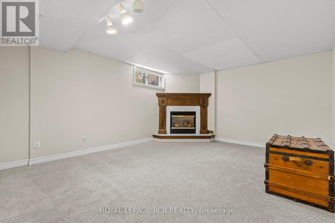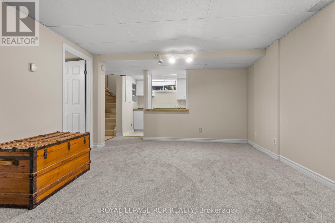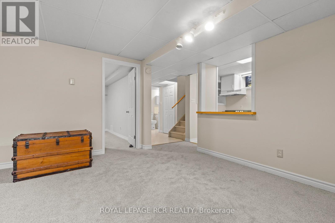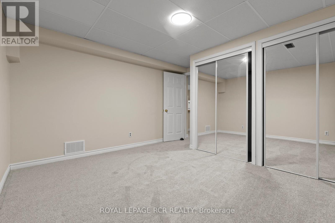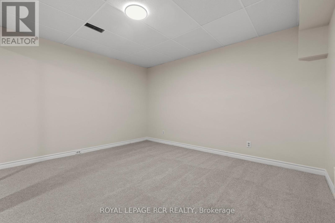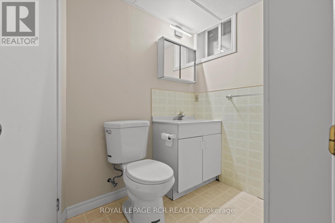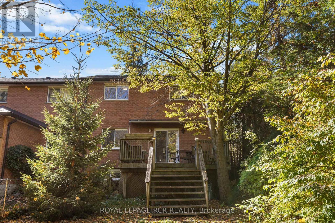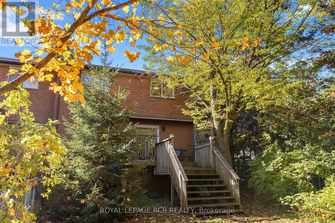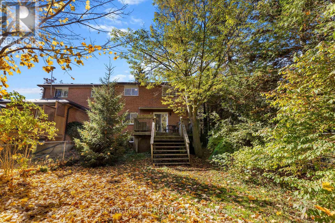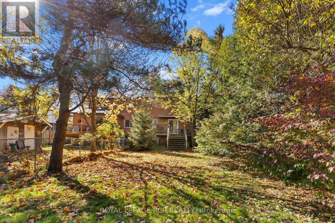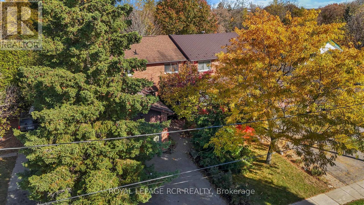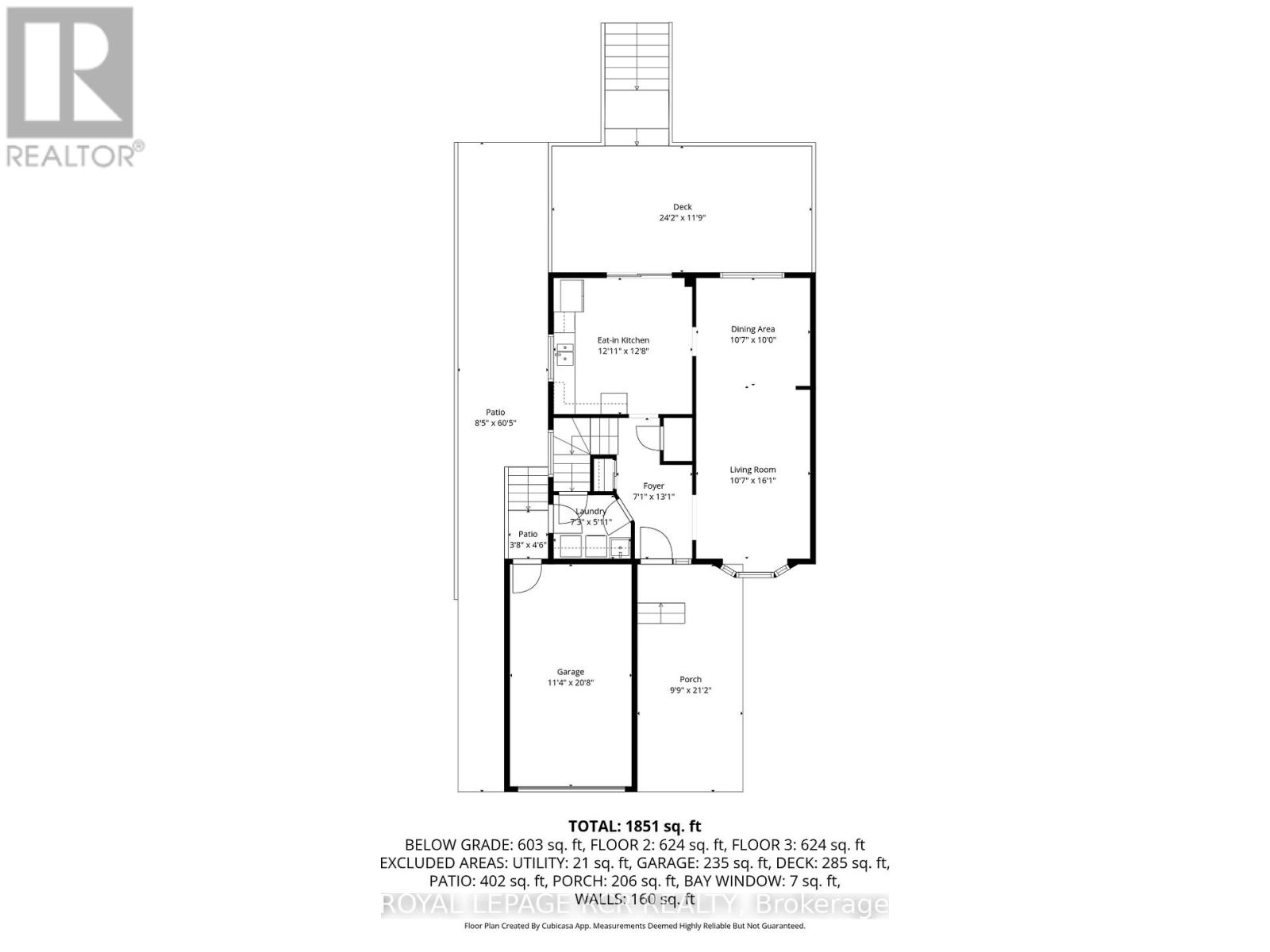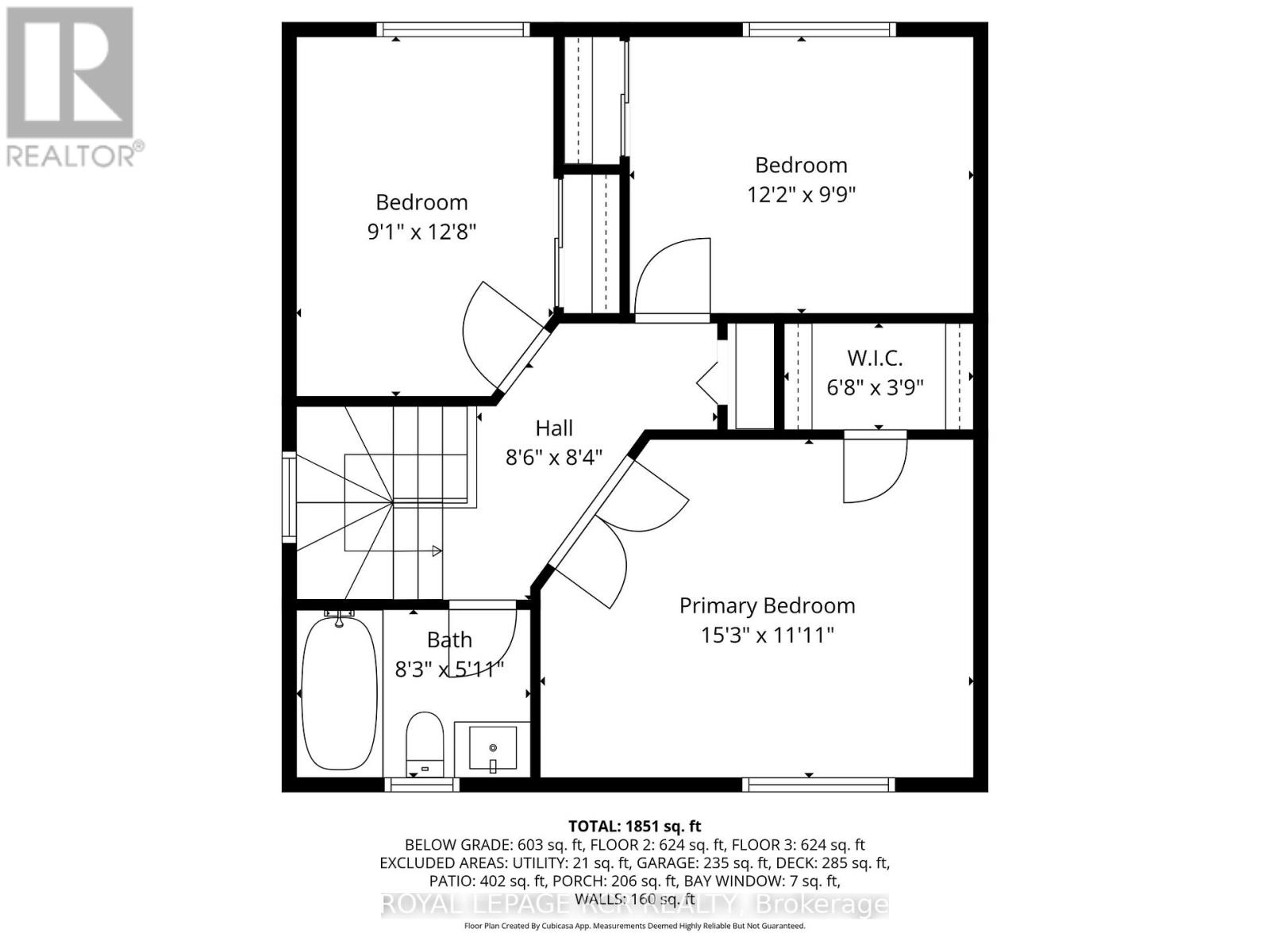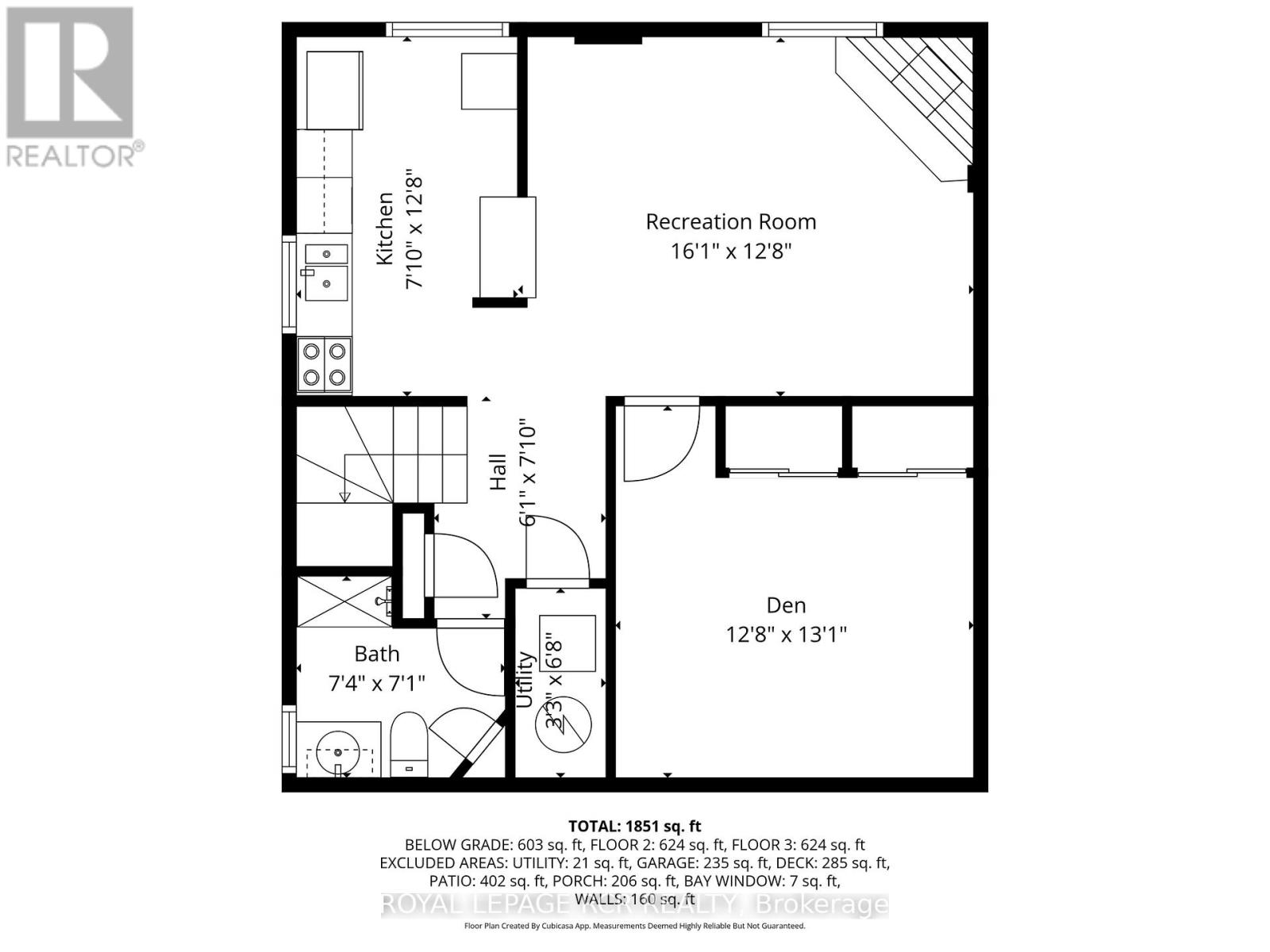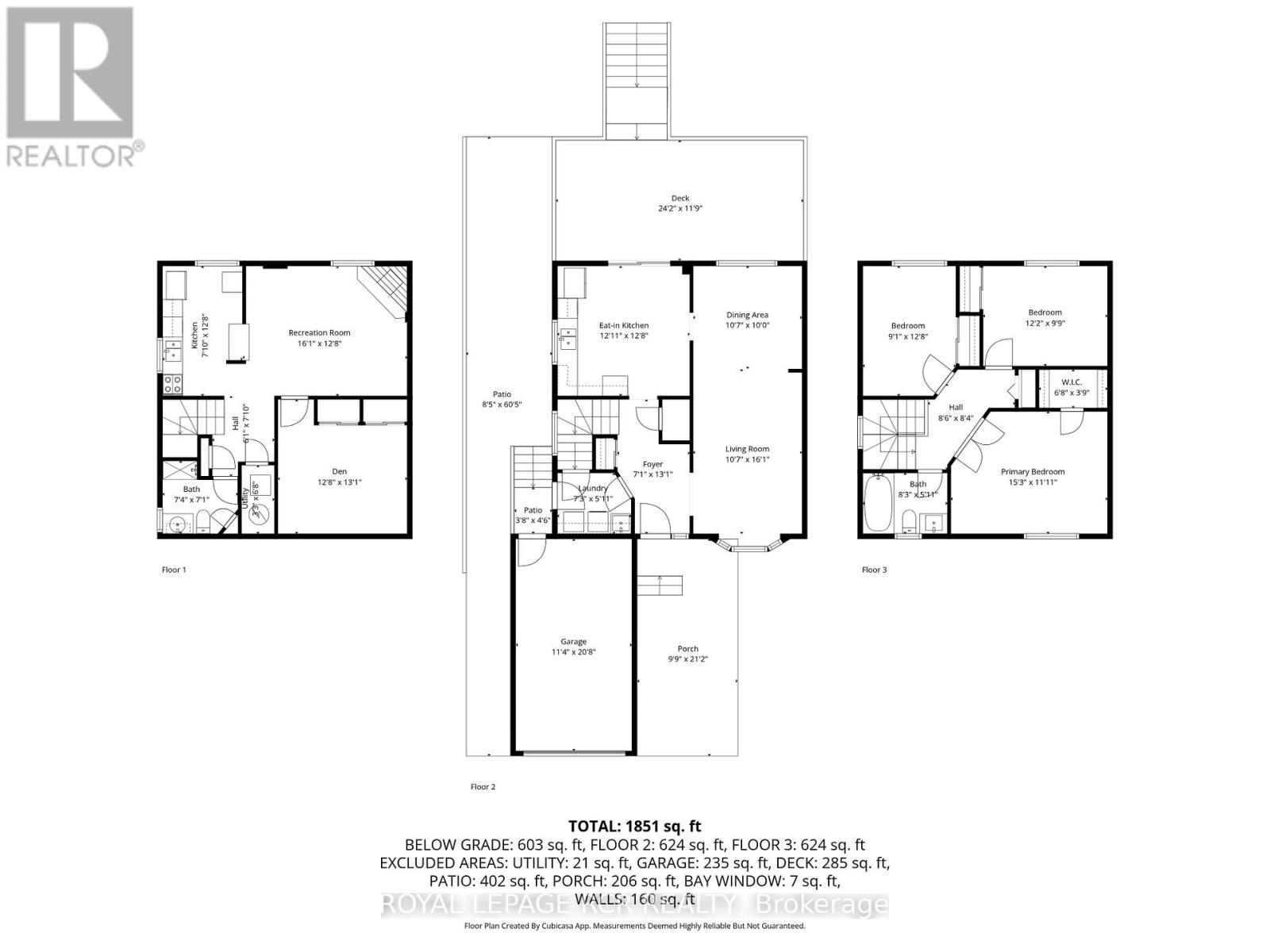11 Margaret Street Orangeville, Ontario L9W 2N1
$650,000
Fantastic 2-Storey Semi with In-Law Suite on a Deep Lot in a Mature Neighbourhood! Welcome to 11 Margaret Street - a spacious and well-maintained semi-detached home perfectly situated in a desirable, family-friendly area of Orangeville. This charming property features a versatile layout and a 168' deep lot surrounded by mature trees and lush gardens, offering plenty of outdoor space to enjoy.The main level boasts a bright and open living and dining area with a bay window and brand-new broadloom, creating a warm and inviting atmosphere. The eat-in kitchen offers ample cabinet space and a convenient walk-out to the back deck - ideal for morning coffee or evening BBQs. A powder room and main-floor laundry add everyday practicality. Upstairs, you'll find three generous bedrooms and a well-appointed main bath complete with a relaxing Jacuzzi tub.The finished lower level features a self-contained studio-style in-law suite with its own kitchen, living area with a cozy gas fireplace, a den with closet space, and a 3-piece bathroom - perfect for extended family or guests.With its mature setting, flexible living space, and welcoming charm, 11 Margaret Street is a wonderful place to call home! (id:24801)
Property Details
| MLS® Number | W12483613 |
| Property Type | Single Family |
| Community Name | Orangeville |
| Amenities Near By | Hospital, Park, Place Of Worship, Public Transit |
| Equipment Type | Water Heater - Gas |
| Features | In-law Suite |
| Parking Space Total | 3 |
| Rental Equipment Type | Water Heater - Gas |
| Structure | Deck |
Building
| Bathroom Total | 3 |
| Bedrooms Above Ground | 3 |
| Bedrooms Total | 3 |
| Age | 31 To 50 Years |
| Appliances | Dishwasher, Dryer, Garage Door Opener, Washer, Refrigerator |
| Basement Development | Finished |
| Basement Features | Apartment In Basement, Separate Entrance |
| Basement Type | N/a, N/a (finished), N/a, Full |
| Construction Style Attachment | Semi-detached |
| Cooling Type | Central Air Conditioning |
| Exterior Finish | Brick |
| Fireplace Present | Yes |
| Fireplace Total | 1 |
| Flooring Type | Carpeted, Hardwood, Parquet |
| Foundation Type | Poured Concrete |
| Half Bath Total | 1 |
| Heating Fuel | Natural Gas |
| Heating Type | Forced Air |
| Stories Total | 2 |
| Size Interior | 1,100 - 1,500 Ft2 |
| Type | House |
| Utility Water | Municipal Water |
Parking
| Attached Garage | |
| Garage |
Land
| Acreage | No |
| Fence Type | Fenced Yard |
| Land Amenities | Hospital, Park, Place Of Worship, Public Transit |
| Sewer | Sanitary Sewer |
| Size Depth | 165 Ft |
| Size Frontage | 32 Ft ,8 In |
| Size Irregular | 32.7 X 165 Ft |
| Size Total Text | 32.7 X 165 Ft|under 1/2 Acre |
| Zoning Description | R3 - Residential |
Rooms
| Level | Type | Length | Width | Dimensions |
|---|---|---|---|---|
| Lower Level | Den | 3.1 m | 3.83 m | 3.1 m x 3.83 m |
| Lower Level | Kitchen | 3.79 m | 2.29 m | 3.79 m x 2.29 m |
| Lower Level | Recreational, Games Room | 4.74 m | 3.86 m | 4.74 m x 3.86 m |
| Main Level | Kitchen | 3.93 m | 3.83 m | 3.93 m x 3.83 m |
| Main Level | Dining Room | 3.05 m | 3.28 m | 3.05 m x 3.28 m |
| Main Level | Living Room | 4.89 m | 3.28 m | 4.89 m x 3.28 m |
| Main Level | Laundry Room | 2.12 m | 1.7 m | 2.12 m x 1.7 m |
| Upper Level | Primary Bedroom | 4.75 m | 3.6 m | 4.75 m x 3.6 m |
| Upper Level | Bedroom 2 | 3.68 m | 3.04 m | 3.68 m x 3.04 m |
| Upper Level | Bedroom 3 | 3.99 m | 2.73 m | 3.99 m x 2.73 m |
Utilities
| Electricity | Installed |
| Sewer | Installed |
https://www.realtor.ca/real-estate/29035512/11-margaret-street-orangeville-orangeville
Contact Us
Contact us for more information
Jennifer Lynne Horne
Salesperson
www.jenniferhorne.ca/
www.facebook.com/soldonjen?mibextid=LQQJ4d
14 - 75 First Street
Orangeville, Ontario L9W 2E7
(519) 941-5151
(519) 941-5432
www.royallepagercr.com


