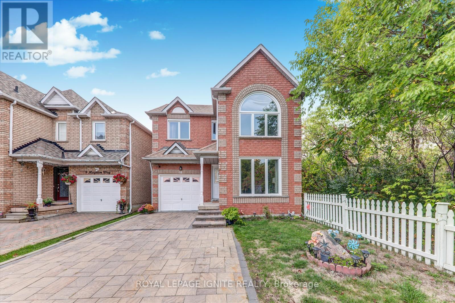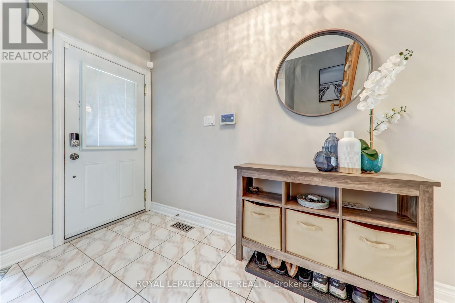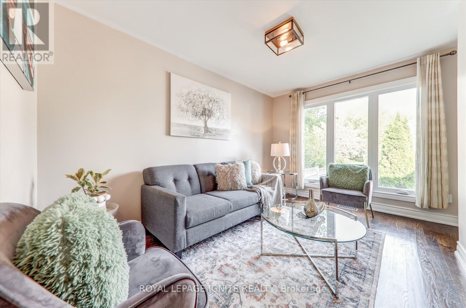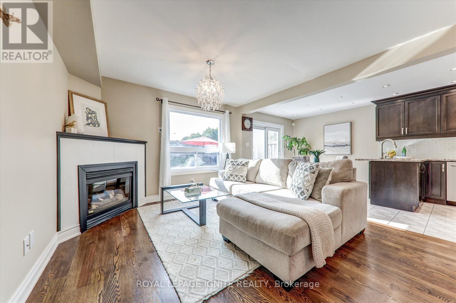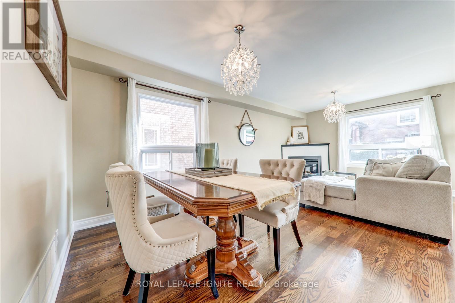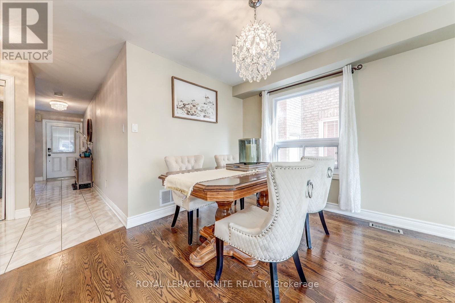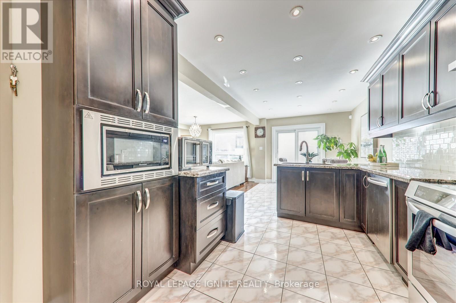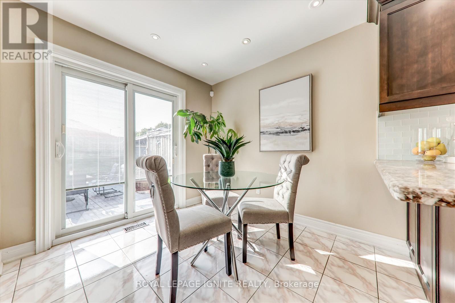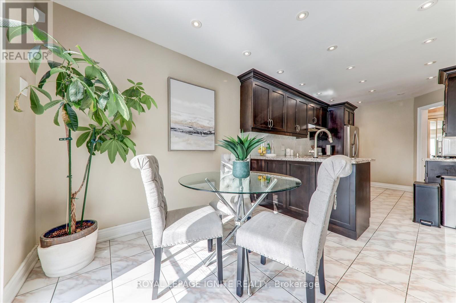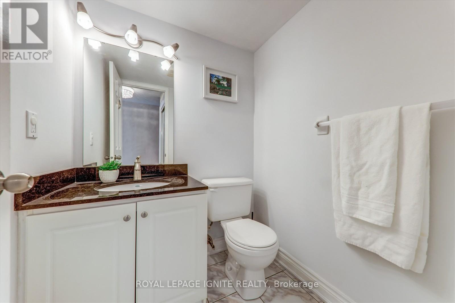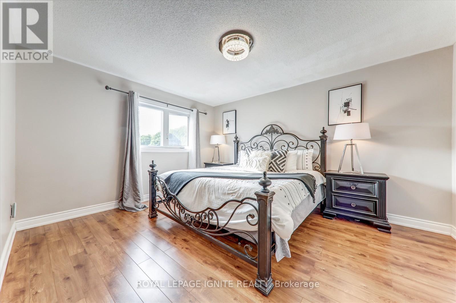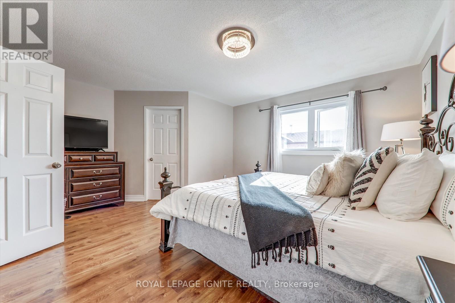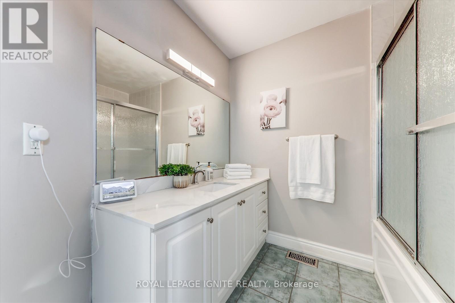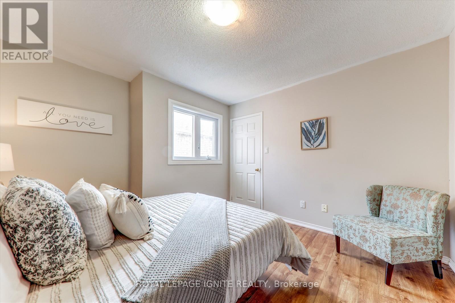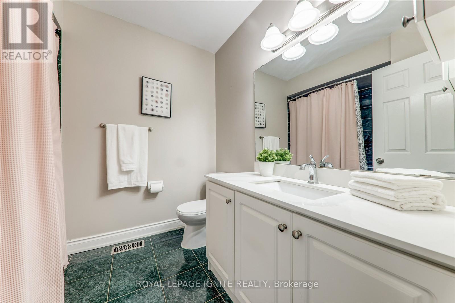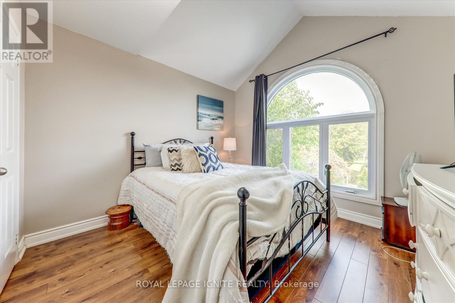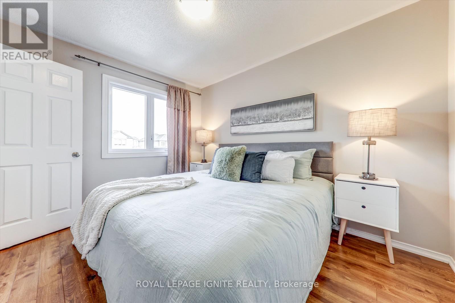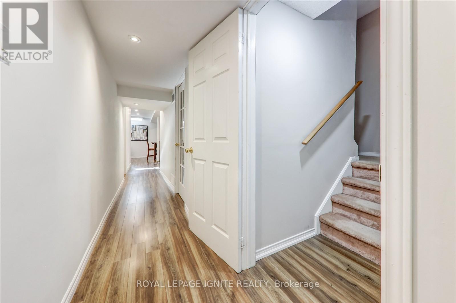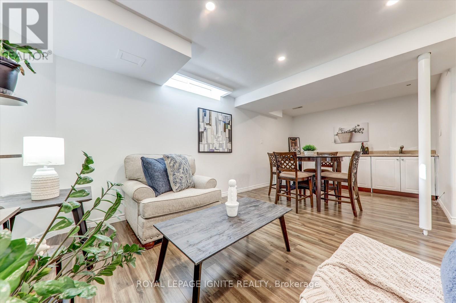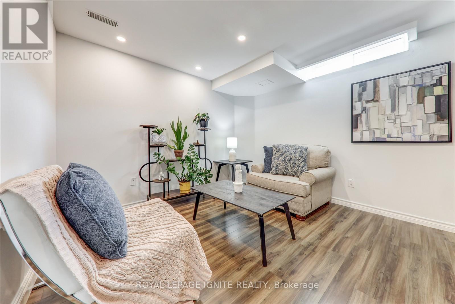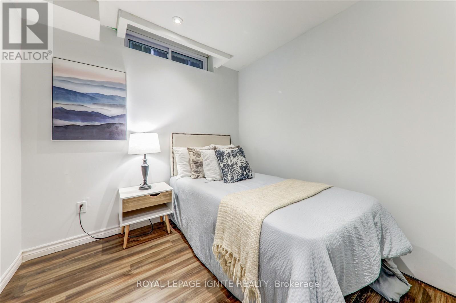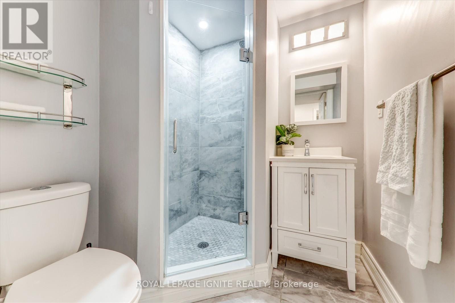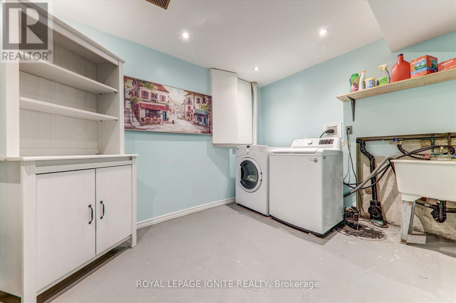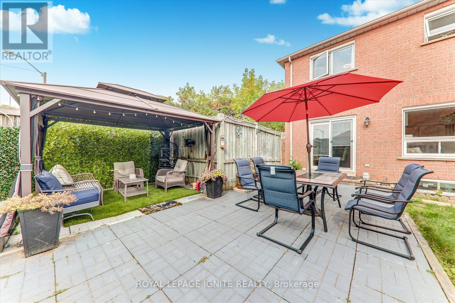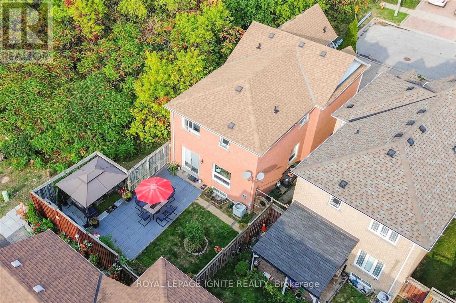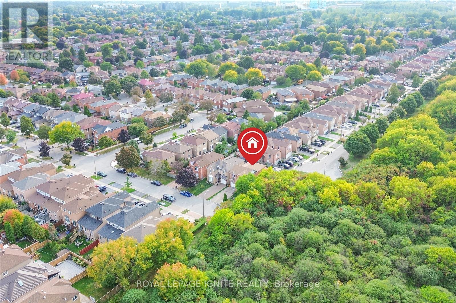11 Magnum Way Toronto, Ontario M1C 5C3
$1,069,000
Welcome to 11 Magnum Way, Toronto a spacious 4-bedroom, 4-washroom home with a finished basement that offers excellent potential for rental income with the option of a separate entrance. Detached on one side with a peaceful forest view, this home features a main floor with living, dining, family, kitchen, breakfast area, and powder room, finished with hardwood, tile, and granite countertops, plus a cozy fireplace and walkout to a wide backyard with garden, gazebo, and clear views. The second floor provides four bright bedrooms and two full baths with laminate flooring, while the basement includes a one-bedroom, washroom, living area, and kitchenette setup. Conveniently located close to major highways, shopping, and a strong network of schools including Morrish Public School, West Hill Collegiate, Cardinal Léger Catholic, and St. John Paul II Catholic Secondary this property offers comfort, convenience, and future investment potential. (id:24801)
Property Details
| MLS® Number | E12426412 |
| Property Type | Single Family |
| Community Name | Highland Creek |
| Parking Space Total | 4 |
Building
| Bathroom Total | 4 |
| Bedrooms Above Ground | 4 |
| Bedrooms Below Ground | 1 |
| Bedrooms Total | 5 |
| Appliances | Dishwasher, Dryer, Stove, Washer, Refrigerator |
| Basement Development | Finished |
| Basement Type | Full (finished) |
| Construction Style Attachment | Detached |
| Cooling Type | Central Air Conditioning |
| Exterior Finish | Brick |
| Fireplace Present | Yes |
| Flooring Type | Hardwood, Laminate, Ceramic |
| Foundation Type | Concrete |
| Half Bath Total | 1 |
| Heating Fuel | Natural Gas |
| Heating Type | Forced Air |
| Stories Total | 2 |
| Size Interior | 1,500 - 2,000 Ft2 |
| Type | House |
| Utility Water | Municipal Water |
Parking
| Garage |
Land
| Acreage | No |
| Sewer | Sanitary Sewer |
| Size Depth | 92 Ft ,10 In |
| Size Frontage | 36 Ft ,6 In |
| Size Irregular | 36.5 X 92.9 Ft |
| Size Total Text | 36.5 X 92.9 Ft |
Rooms
| Level | Type | Length | Width | Dimensions |
|---|---|---|---|---|
| Lower Level | Living Room | 2.16 m | 2.2 m | 2.16 m x 2.2 m |
| Lower Level | Laundry Room | 3.26 m | 2.59 m | 3.26 m x 2.59 m |
| Lower Level | Bedroom | 6.33 m | 3.08 m | 6.33 m x 3.08 m |
| Main Level | Living Room | 3.35 m | 3.3 m | 3.35 m x 3.3 m |
| Main Level | Family Room | 3.5 m | 3.1 m | 3.5 m x 3.1 m |
| Main Level | Dining Room | 3.5 m | 3.1 m | 3.5 m x 3.1 m |
| Main Level | Kitchen | 6.6 m | 2.82 m | 6.6 m x 2.82 m |
| Main Level | Eating Area | 6.6 m | 2.82 m | 6.6 m x 2.82 m |
| Upper Level | Primary Bedroom | 4.65 m | 4.3 m | 4.65 m x 4.3 m |
| Upper Level | Bedroom | 3.35 m | 3.35 m | 3.35 m x 3.35 m |
| Upper Level | Bedroom | 3.5 m | 2.85 m | 3.5 m x 2.85 m |
| Upper Level | Bedroom | 3.3 m | 2.65 m | 3.3 m x 2.65 m |
https://www.realtor.ca/real-estate/28912477/11-magnum-way-toronto-highland-creek-highland-creek
Contact Us
Contact us for more information
Raj Sivarajah
Broker
pyramidgroup.com/
www.facebook.com/RAJSIVARAJAH
ca.linkedin.com/in/raj-sivarajah-70a34716b
D2 - 795 Milner Avenue
Toronto, Ontario M1B 3C3
(416) 282-3333
(416) 272-3333
www.igniterealty.ca
Uthayan Sivarajah
Broker
(416) 301-5555
www.pyramidgroup.com/
www.facebook.com/uthayan.sivarajah
D2 - 795 Milner Avenue
Toronto, Ontario M1B 3C3
(416) 282-3333
(416) 272-3333
www.igniterealty.ca


