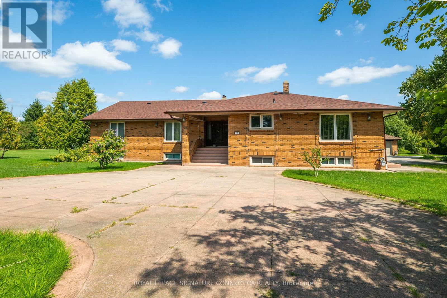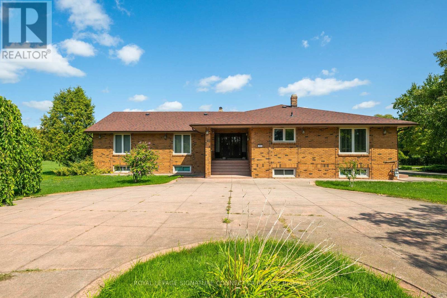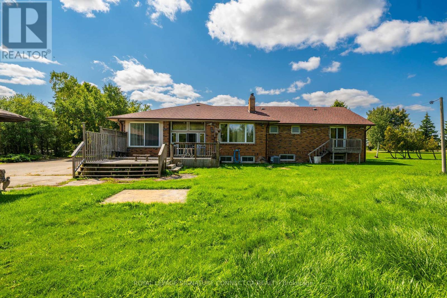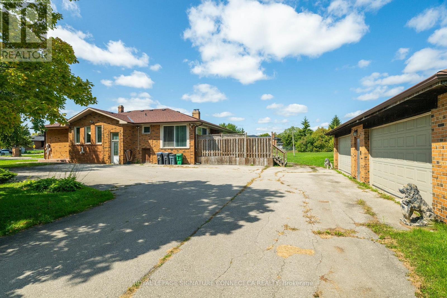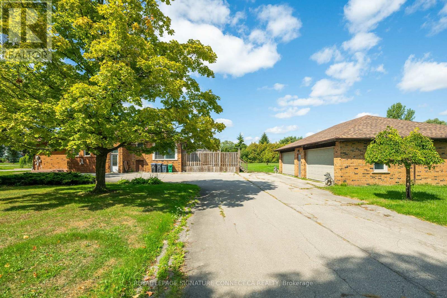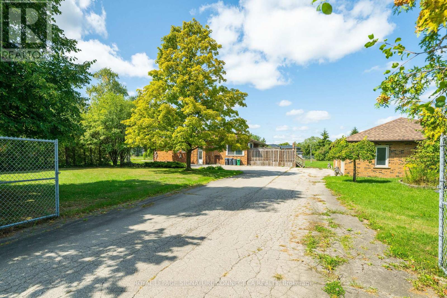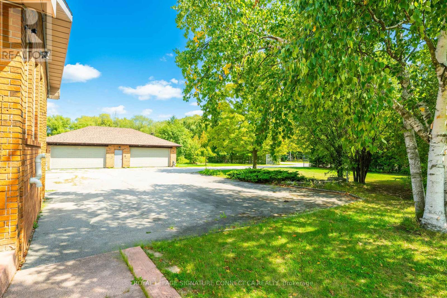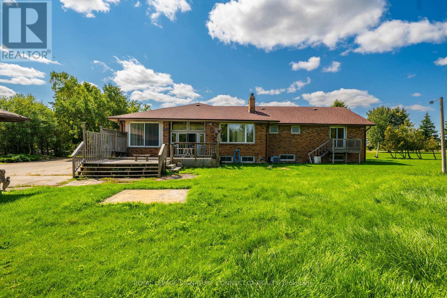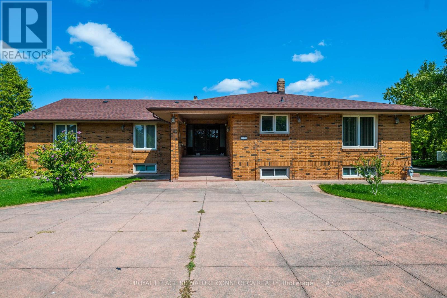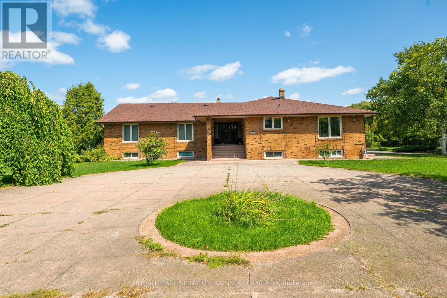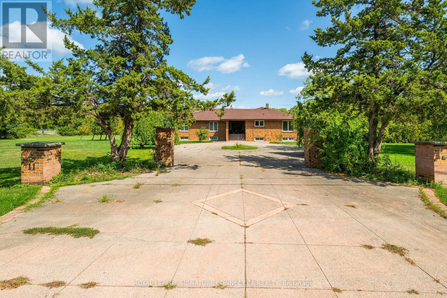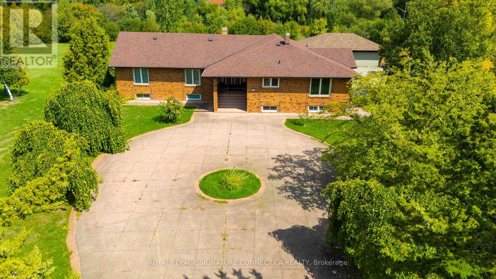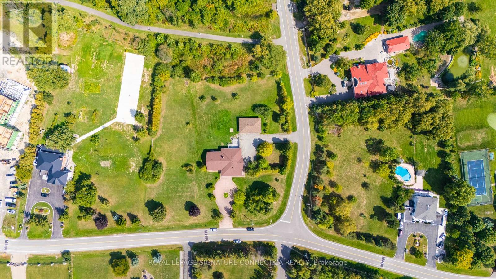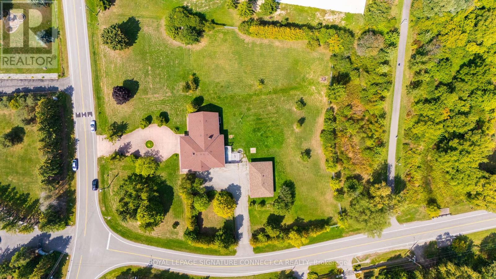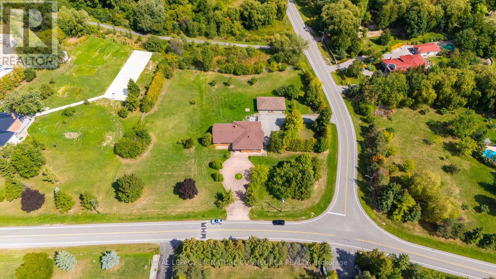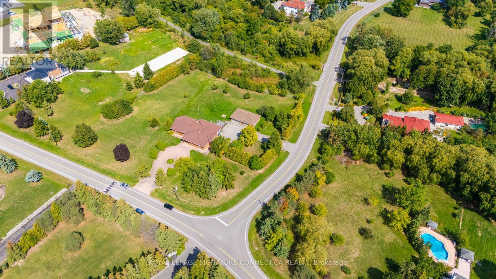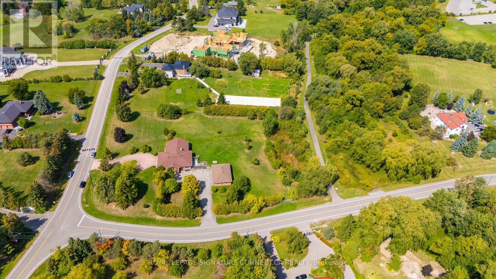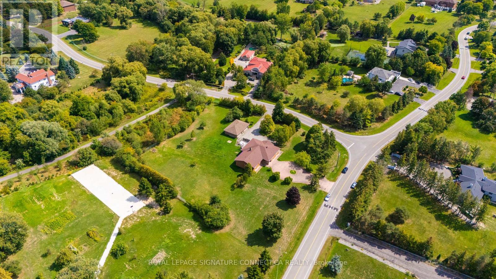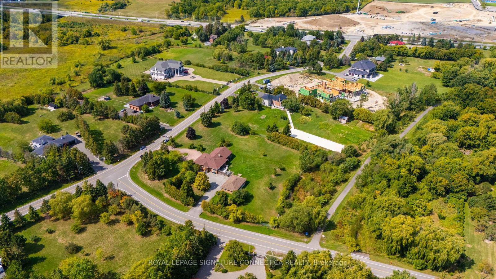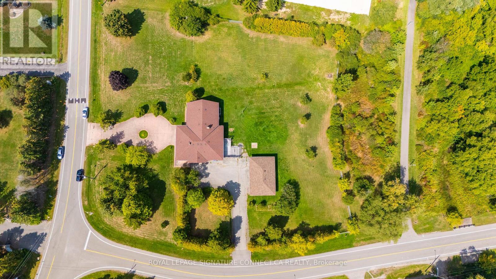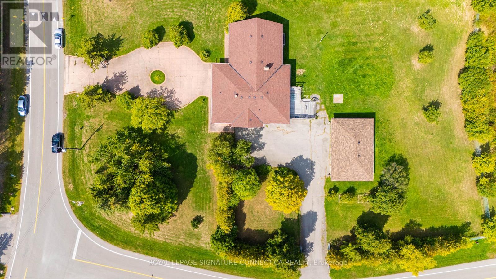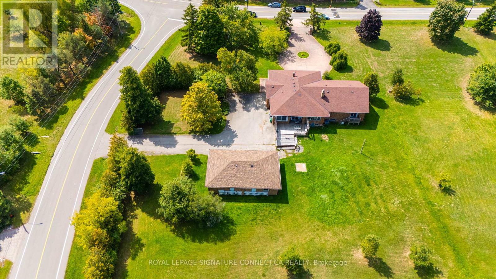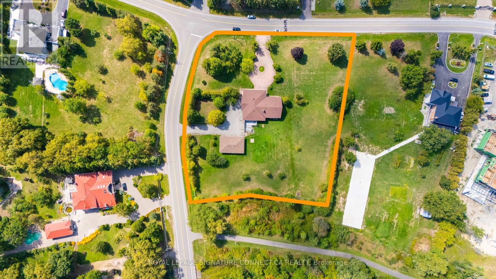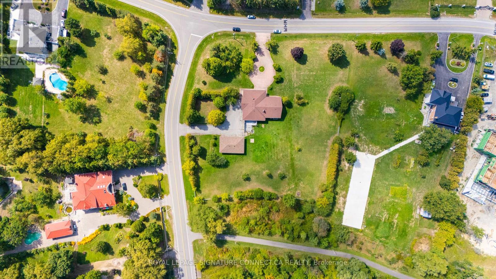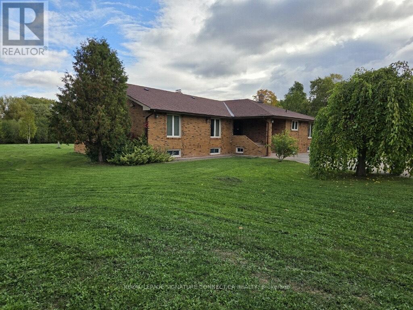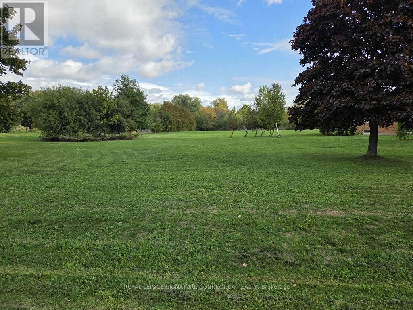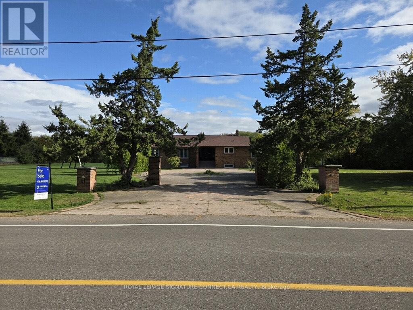11 Julian Drive Brampton, Ontario L6P 0L3
$2,600,000
Welcome to 11 Julian Drive one of the finest lots available in East Brampton. Situated on a pristine 2+ acre corner lot backing onto the exclusive Castlemore Ravine, this property offers a rare opportunity to renovate or custom-build your dream estate. The possibilities are endless. Features two wood burning fireplaces. With two private driveways and a detached 4-car garage, the property provides exceptional functionality and privacy. Whether you envision a luxurious custom residence or an upgraded renovation, this lot offers unmatched potential. Ideally located just minutes from Highway 427, Pearson International Airport, shopping, top-rated schools, and parks, this quiet, tree-lined street delivers both convenience and tranquility. This is more than a home its a canvas awaiting your vision. (id:24801)
Property Details
| MLS® Number | W12399507 |
| Property Type | Single Family |
| Community Name | Bram East |
| Equipment Type | Air Conditioner, Furnace |
| Features | Irregular Lot Size |
| Parking Space Total | 16 |
| Rental Equipment Type | Air Conditioner, Furnace |
Building
| Bathroom Total | 3 |
| Bedrooms Above Ground | 3 |
| Bedrooms Total | 3 |
| Age | 31 To 50 Years |
| Amenities | Fireplace(s) |
| Architectural Style | Raised Bungalow |
| Basement Development | Unfinished |
| Basement Type | N/a (unfinished) |
| Construction Style Attachment | Detached |
| Cooling Type | Central Air Conditioning |
| Exterior Finish | Brick |
| Fireplace Present | Yes |
| Fireplace Total | 2 |
| Flooring Type | Hardwood, Ceramic |
| Foundation Type | Block |
| Half Bath Total | 2 |
| Heating Fuel | Natural Gas |
| Heating Type | Forced Air |
| Stories Total | 1 |
| Size Interior | 3,000 - 3,500 Ft2 |
| Type | House |
| Utility Water | Municipal Water |
Parking
| Detached Garage | |
| Garage |
Land
| Acreage | Yes |
| Sewer | Septic System |
| Size Irregular | 160.2 X 356.4 Acre |
| Size Total Text | 160.2 X 356.4 Acre|2 - 4.99 Acres |
| Zoning Description | Res. |
Rooms
| Level | Type | Length | Width | Dimensions |
|---|---|---|---|---|
| Main Level | Living Room | 4.57 m | 5.18 m | 4.57 m x 5.18 m |
| Main Level | Dining Room | 4.11 m | 6.4 m | 4.11 m x 6.4 m |
| Main Level | Kitchen | 6.65 m | 3.5 m | 6.65 m x 3.5 m |
| Main Level | Family Room | 6 m | 4.7 m | 6 m x 4.7 m |
| Main Level | Primary Bedroom | 5.15 m | 4.65 m | 5.15 m x 4.65 m |
| Main Level | Bedroom 2 | 4.35 m | 4.05 m | 4.35 m x 4.05 m |
| Main Level | Bedroom 3 | 4.1 m | 4.05 m | 4.1 m x 4.05 m |
https://www.realtor.ca/real-estate/28854291/11-julian-drive-brampton-bram-east-bram-east
Contact Us
Contact us for more information
Andrew Hefner
Salesperson
www.connect.ca/
495 Wellington St W #100
Toronto, Ontario M5V 1E9
(416) 205-0355
(416) 572-1017
Meryem Iftikhar
Salesperson
495 Wellington St W #100
Toronto, Ontario M5V 1E9
(416) 205-0355
(416) 572-1017


