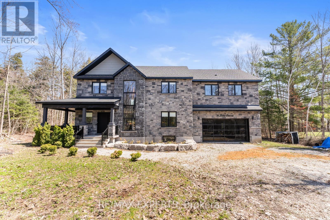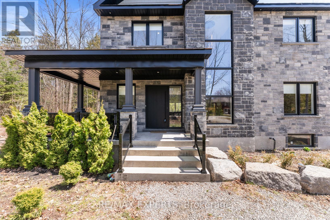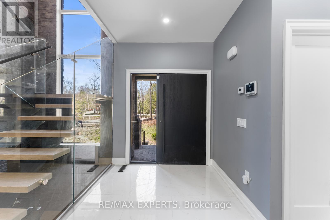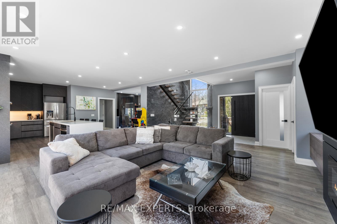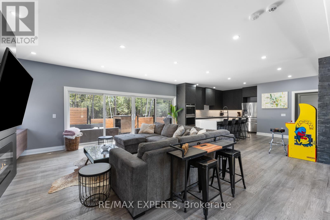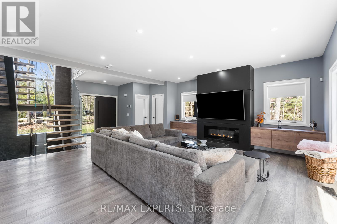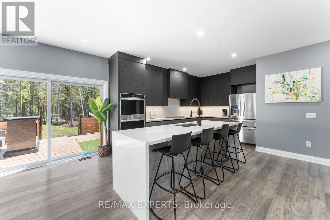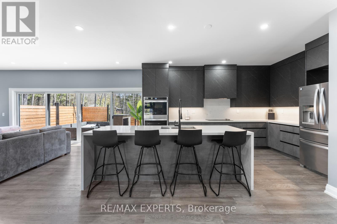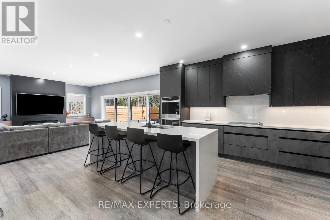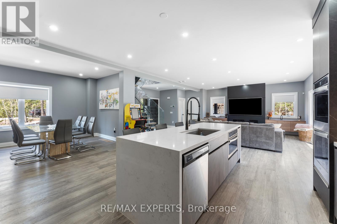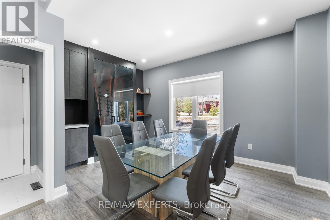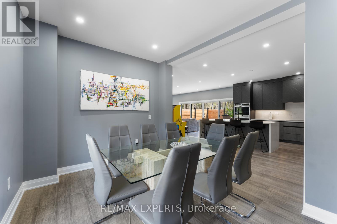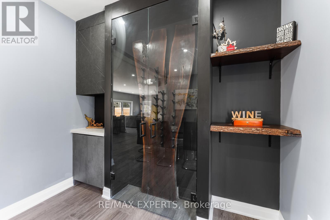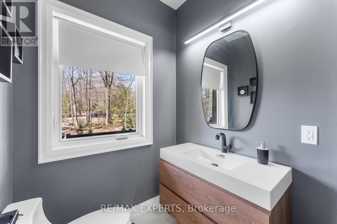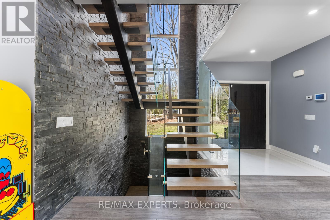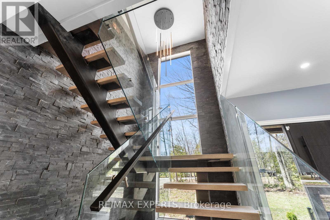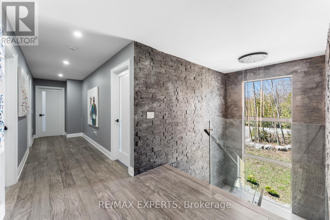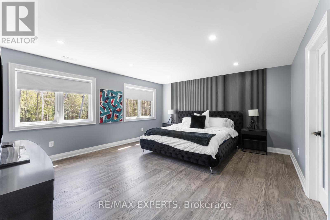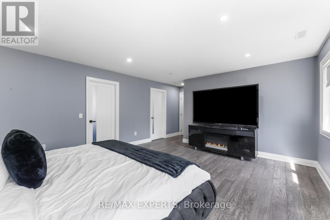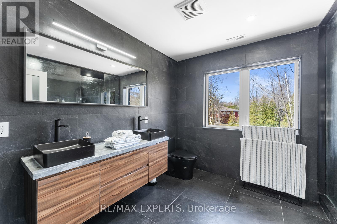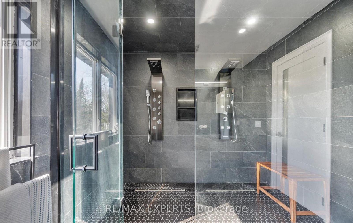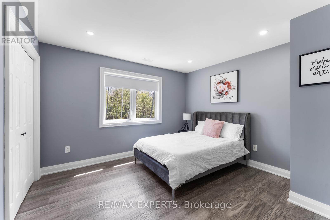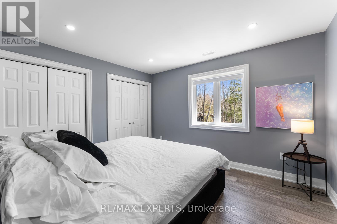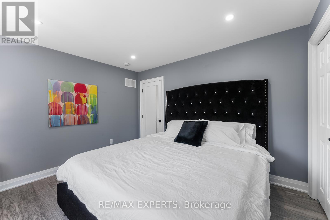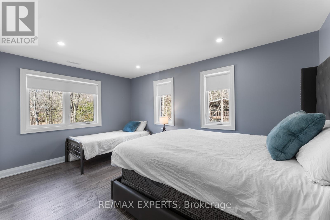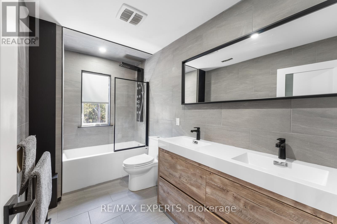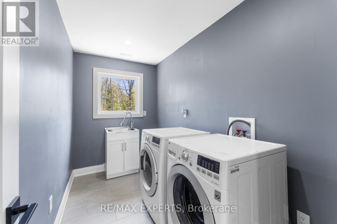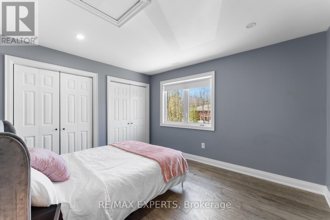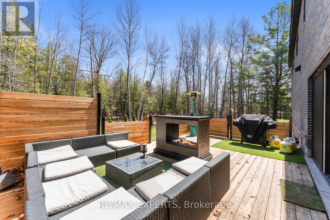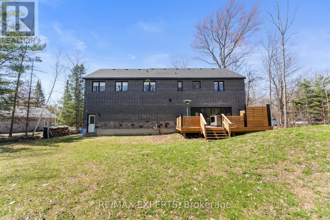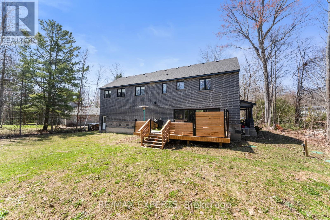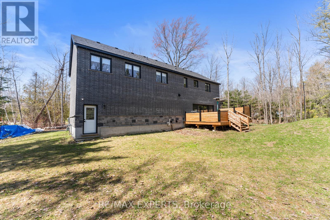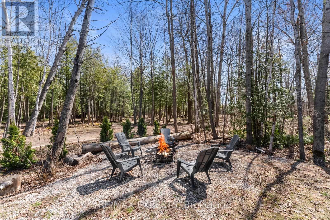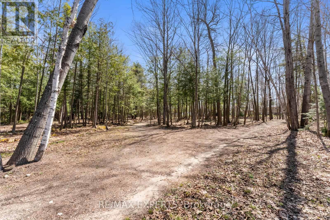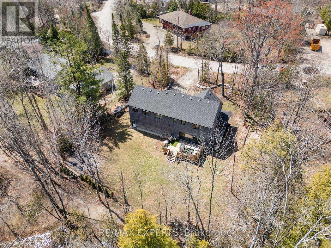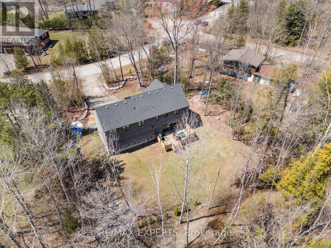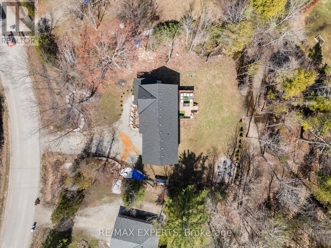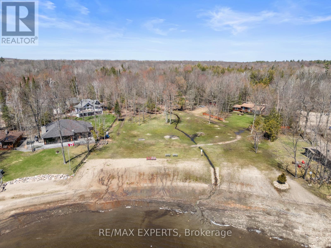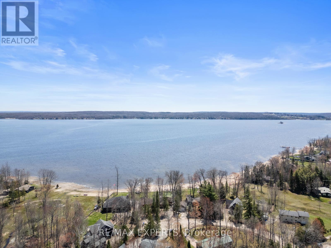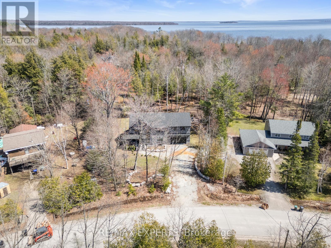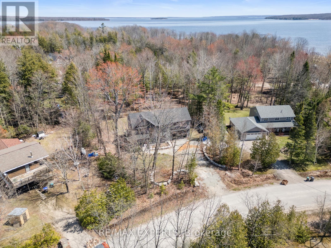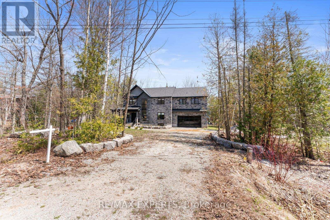11 Joliet Crescent Tiny, Ontario L9M 0G3
$1,139,000
Welcome to your lakeside retreat, where modern sophistication meets timeless elegance. Nestled in the heart of Tiny Township, this stunning 5-bedroom home offers deeded access to private beaches, scenic park trails, and the warmth of a vibrant community.Inside, natural light floods the living room through expansive sliding glass doors that open to a spacious backyard deckideal for entertaining or unwinding under the stars. The gourmet kitchen is a true centerpiece, boasting a dramatic waterfall quartz island, premium stainless steel appliances, and custom cabinetry. A dedicated dining room with a bespoke wine cellar and built-in features makes hosting unforgettable gatherings effortless.The show-stopping glass staircase, framed by a soaring two-storey window, leads to the private quarters. The primary suite is a haven of light and luxury, with oversized windows, a spa-inspired ensuite featuring a double rain shower, and a grand walk-in closet awaiting your personal design. Four additional bedrooms offer ample space, beautiful views, and elevated finishes throughout.Set on an oversized lot, the property offers unmatched outdoor living with a sprawling deckperfect for summer dining, sunset views, and relaxing in nature. With Association approval, you may also add a private dock, offering direct access to the water and the ultimate lakeside lifestyle. For added convenience, furnishings are available for purchase, making this home move-in ready and effortlessly stylish. (id:24801)
Property Details
| MLS® Number | S12367204 |
| Property Type | Single Family |
| Community Name | Rural Tiny |
| Features | Irregular Lot Size |
| Parking Space Total | 7 |
Building
| Bathroom Total | 3 |
| Bedrooms Above Ground | 5 |
| Bedrooms Total | 5 |
| Appliances | Cooktop, Dishwasher, Dryer, Microwave, Oven, Hood Fan, Washer, Window Coverings, Refrigerator |
| Basement Development | Unfinished |
| Basement Type | N/a (unfinished) |
| Construction Style Attachment | Detached |
| Cooling Type | Central Air Conditioning |
| Exterior Finish | Brick |
| Fireplace Present | Yes |
| Foundation Type | Block |
| Half Bath Total | 1 |
| Heating Fuel | Natural Gas |
| Heating Type | Forced Air |
| Stories Total | 2 |
| Size Interior | 2,500 - 3,000 Ft2 |
| Type | House |
Parking
| Attached Garage | |
| Garage |
Land
| Acreage | No |
| Sewer | Septic System |
| Size Depth | 161 Ft ,7 In |
| Size Frontage | 91 Ft ,3 In |
| Size Irregular | 91.3 X 161.6 Ft ; 125.39 Ft X 161.55 Ft X 84.42 Ft |
| Size Total Text | 91.3 X 161.6 Ft ; 125.39 Ft X 161.55 Ft X 84.42 Ft |
Rooms
| Level | Type | Length | Width | Dimensions |
|---|---|---|---|---|
| Second Level | Primary Bedroom | 4.57 m | 5.18 m | 4.57 m x 5.18 m |
| Second Level | Bedroom | 3.81 m | 3.2 m | 3.81 m x 3.2 m |
| Second Level | Bedroom | 3.81 m | 3.35 m | 3.81 m x 3.35 m |
| Second Level | Bedroom | 3.2 m | 472 m | 3.2 m x 472 m |
| Second Level | Bedroom | 3.35 m | 3.66 m | 3.35 m x 3.66 m |
| Main Level | Kitchen | 3.96 m | 3.81 m | 3.96 m x 3.81 m |
| Main Level | Dining Room | 3.35 m | 4.27 m | 3.35 m x 4.27 m |
| Main Level | Living Room | 4.88 m | 5.33 m | 4.88 m x 5.33 m |
https://www.realtor.ca/real-estate/28783486/11-joliet-crescent-tiny-rural-tiny
Contact Us
Contact us for more information
Francesco De Dominicis
Broker
www.soldbyfrancesco.ca/
277 Cityview Blvd Unit 16
Vaughan, Ontario L4H 5A4
(905) 499-8800
www.remaxexperts.ca/


