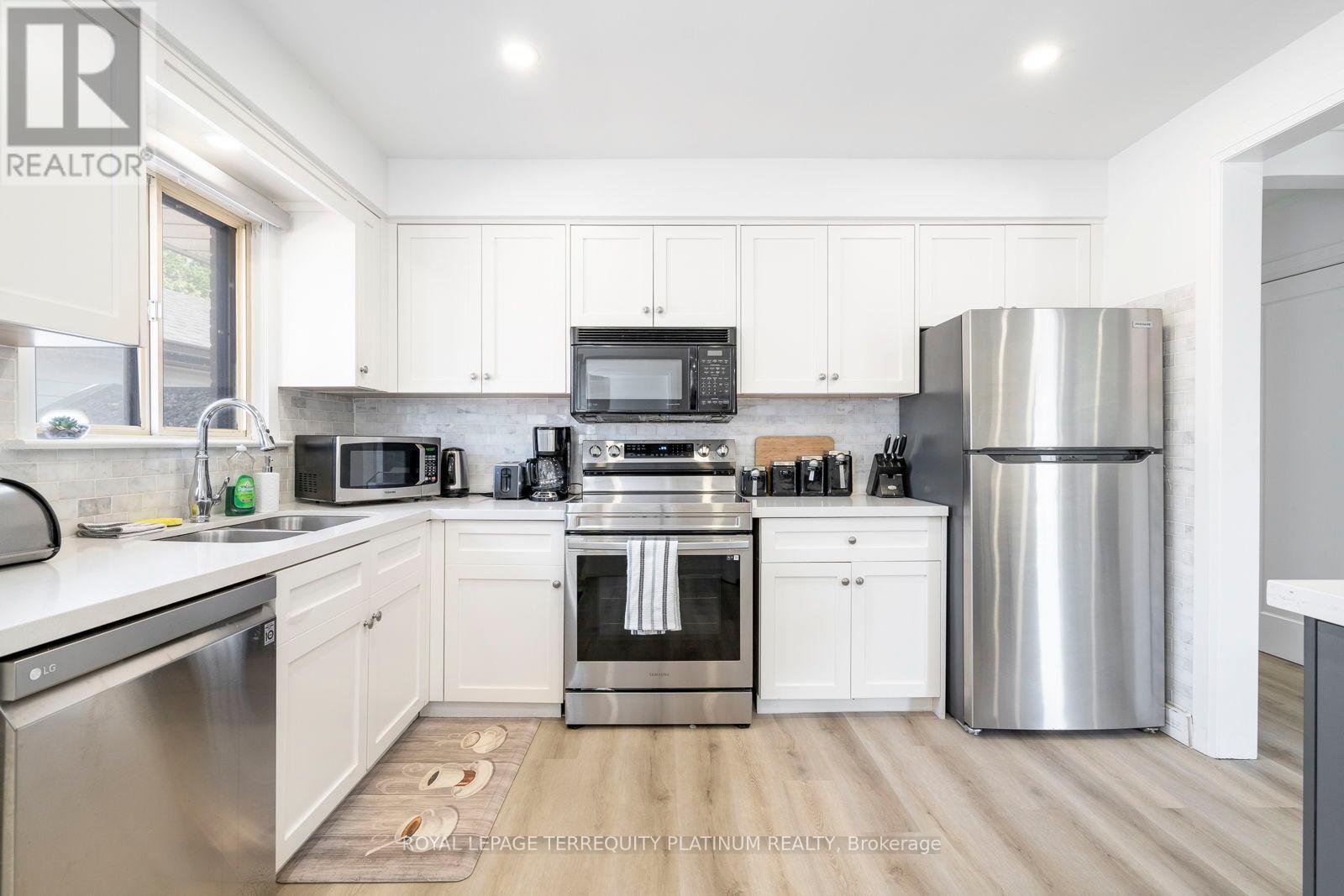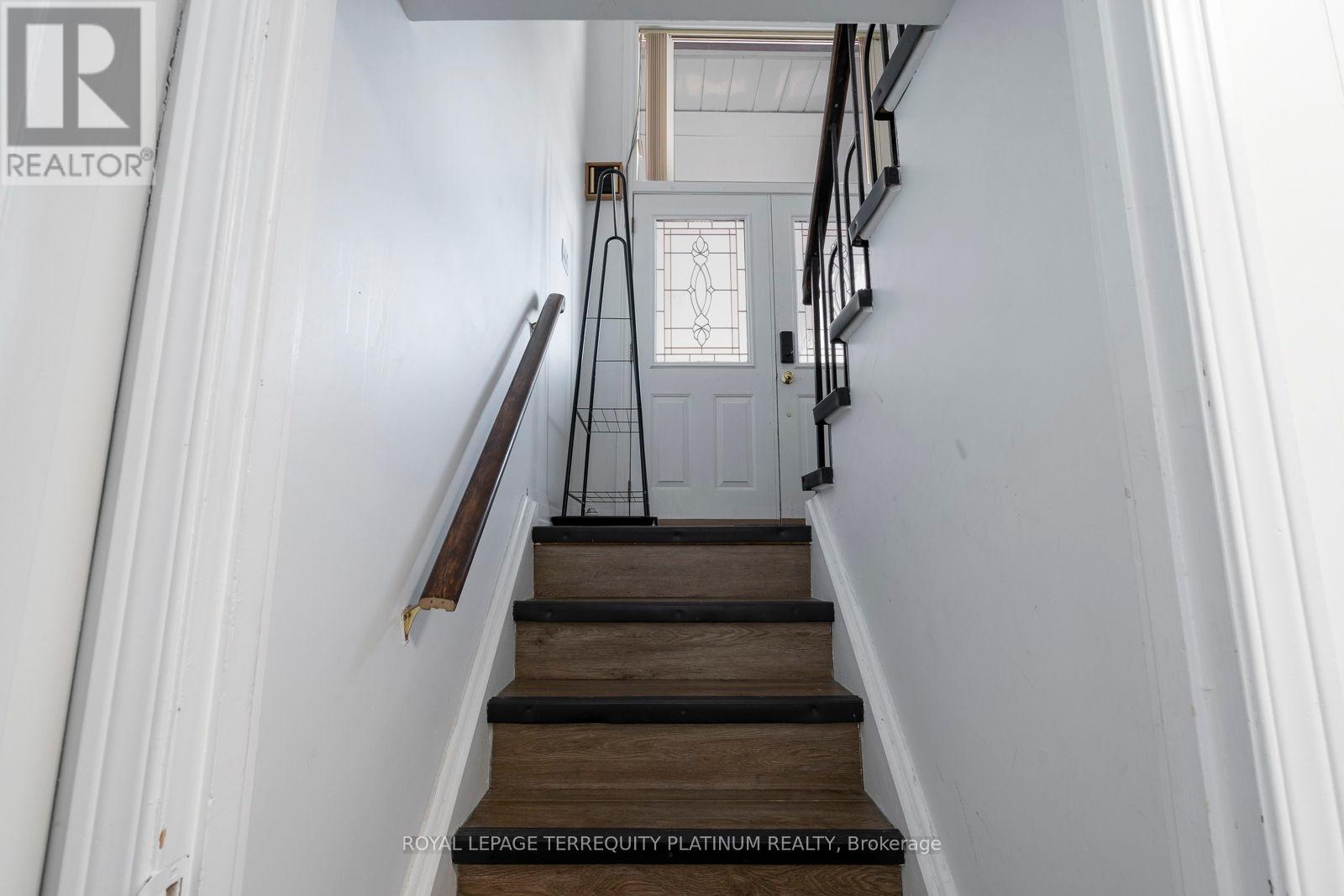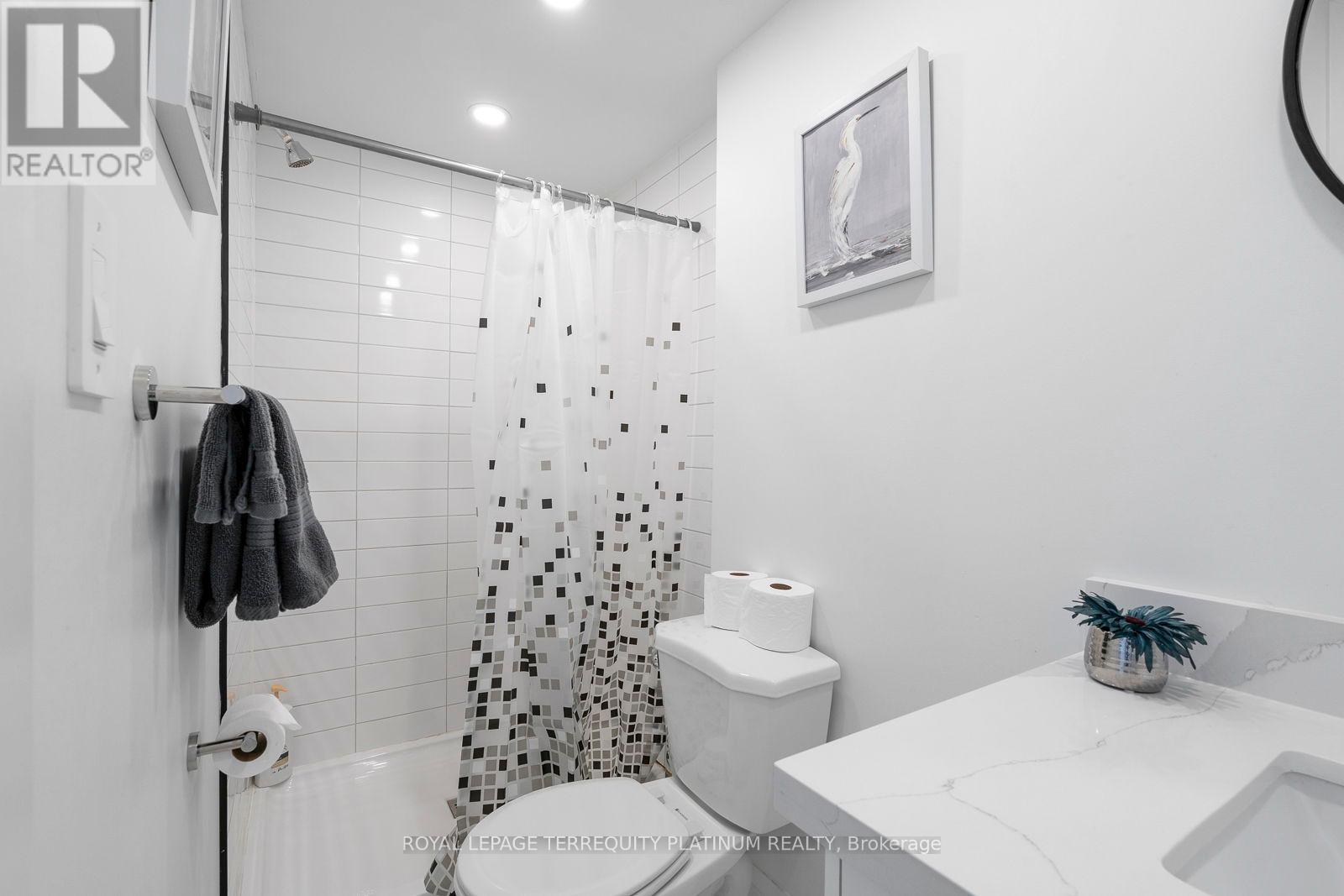11 Jacinta Drive Toronto, Ontario M6L 1H6
$1,369,000
Don't miss your chance to own this highly versatile, income-generating gem! This fully-renovated, turnkey property offers 7 spacious bedrooms, 4 full bathrooms, 2 full kitchens, and 1 kitchenette, making it an ideal choice for investors or homeowners seeking flexibility with rental income or multi-generational living.The interior has been meticulously updated and reconfigured into 3 distinct suites, offering a wealth of options: Suite #1 with 4 bedrooms, Suite #2 with 2 bedrooms, and Suite #3 with 1 bedroom. Each suite has its own separate entrance, providing ultimate privacy for tenants or family members. The home is move-in ready and poised to generate immediate rental income, with potential for further customization to suit your needs.The property features an expansive, long lot with a stand-alone deep garage perfect for a workshop or potential garden suite (subject to zoning approval). The wide, partially covered driveway offers ample parking and adaptability for different uses.The wrap around veranda provides another area for entertaining, and the fully fenced backyard backs onto a tall brick wall for privacy! The spacious backyard features interlock patio, an outdoor pizza oven, and flower beds. There is more than enough room to host large gatherings or enjoy outdoor living at its finest.This property is a unique opportunity for those looking to maximize income potential, enjoy multi-generational living, or explore innovative commercial possibilities! (id:24801)
Open House
This property has open houses!
2:00 pm
Ends at:4:00 pm
2:00 pm
Ends at:4:00 pm
Property Details
| MLS® Number | W11946897 |
| Property Type | Single Family |
| Community Name | Rustic |
| Amenities Near By | Park, Place Of Worship, Schools |
| Features | In-law Suite |
| Parking Space Total | 8 |
| Structure | Drive Shed |
Building
| Bathroom Total | 4 |
| Bedrooms Above Ground | 4 |
| Bedrooms Below Ground | 3 |
| Bedrooms Total | 7 |
| Appliances | Dishwasher, Dryer, Microwave, Oven, Range, Refrigerator, Stove, Washer, Window Coverings |
| Architectural Style | Raised Bungalow |
| Basement Development | Finished |
| Basement Features | Walk Out |
| Basement Type | N/a (finished) |
| Construction Style Attachment | Detached |
| Cooling Type | Central Air Conditioning |
| Exterior Finish | Brick |
| Flooring Type | Wood |
| Foundation Type | Unknown |
| Heating Fuel | Natural Gas |
| Heating Type | Forced Air |
| Stories Total | 1 |
| Type | House |
| Utility Water | Municipal Water |
Parking
| Detached Garage |
Land
| Acreage | No |
| Fence Type | Fenced Yard |
| Land Amenities | Park, Place Of Worship, Schools |
| Sewer | Sanitary Sewer |
| Size Depth | 147 Ft ,6 In |
| Size Frontage | 59 Ft |
| Size Irregular | 59 X 147.56 Ft |
| Size Total Text | 59 X 147.56 Ft |
Rooms
| Level | Type | Length | Width | Dimensions |
|---|---|---|---|---|
| Lower Level | Living Room | 3.92 m | 3.01 m | 3.92 m x 3.01 m |
| Lower Level | Bedroom 3 | 2.95 m | 2.65 m | 2.95 m x 2.65 m |
| Lower Level | Living Room | 4.21 m | 3.37 m | 4.21 m x 3.37 m |
| Lower Level | Kitchen | 3.15 m | 2.58 m | 3.15 m x 2.58 m |
| Lower Level | Primary Bedroom | 4.05 m | 3.79 m | 4.05 m x 3.79 m |
| Lower Level | Bedroom 2 | 4.05 m | 3.5 m | 4.05 m x 3.5 m |
| Main Level | Living Room | 4.48 m | 3.96 m | 4.48 m x 3.96 m |
| Main Level | Kitchen | 3.72 m | 3.68 m | 3.72 m x 3.68 m |
| Main Level | Primary Bedroom | 4.12 m | 3.66 m | 4.12 m x 3.66 m |
| Main Level | Bedroom 2 | 4.12 m | 3.68 m | 4.12 m x 3.68 m |
| Main Level | Bedroom 3 | 2.99 m | 2.96 m | 2.99 m x 2.96 m |
| Main Level | Office | 3.06 m | 3.4 m | 3.06 m x 3.4 m |
https://www.realtor.ca/real-estate/27857489/11-jacinta-drive-toronto-rustic-rustic
Contact Us
Contact us for more information
Cathy Kim
Broker
(647) 325-6771
www.cathykim.ca/
www.facebook.com/cathy.kim.3576
twitter.com/TheKimsRealtor
www.linkedin.com/in/cathytai/
293 Eglinton Ave E
Toronto, Ontario M4P 1L3
(416) 495-2792
(416) 485-2722
HTTP://www.TorontoHomeExperts.com
Sung Kim
Salesperson
www.cathykim.ca/
293 Eglinton Ave E
Toronto, Ontario M4P 1L3
(416) 495-2792
(416) 485-2722
HTTP://www.TorontoHomeExperts.com











































