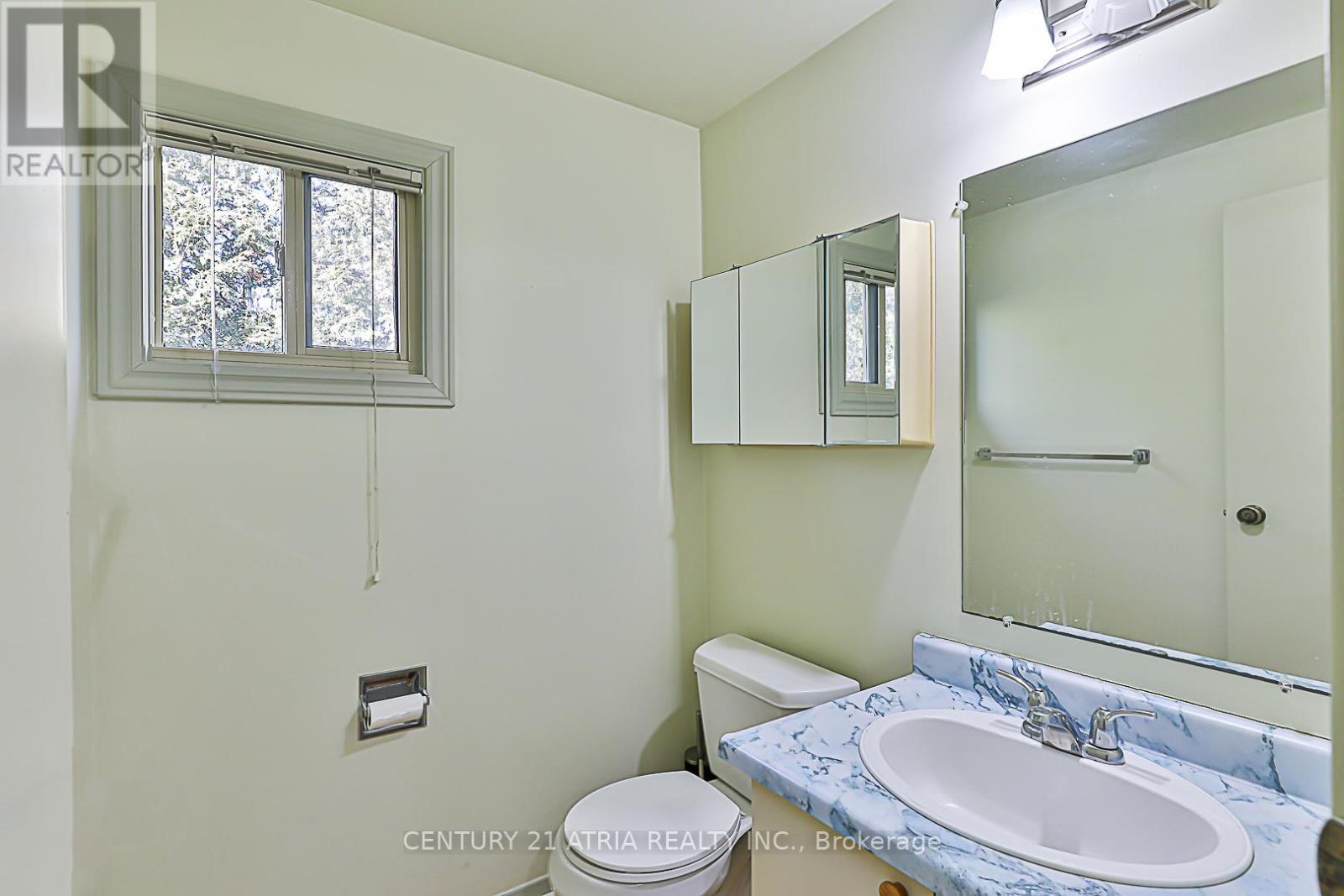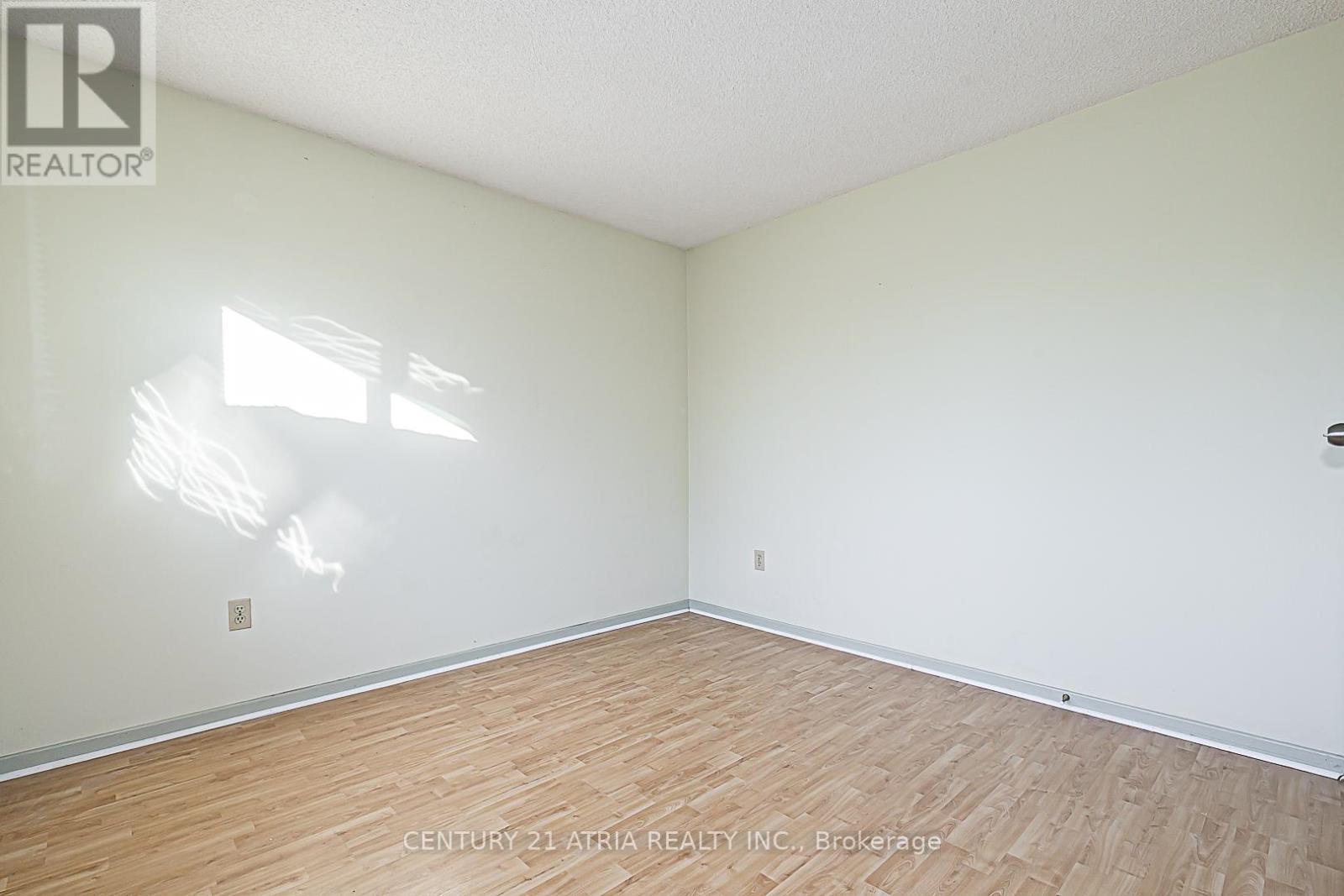11 Hunter's Point Drive Richmond Hill, Ontario L4C 6M4
3 Bedroom
3 Bathroom
1,500 - 2,000 ft2
Fireplace
Central Air Conditioning
Forced Air
$1,399,000
Prestigious South Richvale Community**Surrounding By 3-9 Millions Luxury Houses**Easy Access To Highways**Close To Well Known Schools (Adrienne Clarkson Public + Langstaff Secondary)**Walking Distance To Trails, Parks, Tennis Courts**Good Sized Family Room On 2nd Floor Could Turn Into 4th Bedrooms With Wood Burning Fireplace**Master Bedroom W/Ensuite**Direct Access To Garage**Close To All Amenities (id:24801)
Property Details
| MLS® Number | N11894454 |
| Property Type | Single Family |
| Community Name | South Richvale |
| Amenities Near By | Park, Schools |
| Parking Space Total | 4 |
| View Type | View |
Building
| Bathroom Total | 3 |
| Bedrooms Above Ground | 3 |
| Bedrooms Total | 3 |
| Appliances | Window Coverings |
| Basement Type | Full |
| Construction Style Attachment | Detached |
| Cooling Type | Central Air Conditioning |
| Exterior Finish | Aluminum Siding, Brick |
| Fireplace Present | Yes |
| Flooring Type | Laminate |
| Foundation Type | Concrete |
| Half Bath Total | 2 |
| Heating Fuel | Natural Gas |
| Heating Type | Forced Air |
| Stories Total | 2 |
| Size Interior | 1,500 - 2,000 Ft2 |
| Type | House |
| Utility Water | Municipal Water |
Parking
| Attached Garage | |
| Garage |
Land
| Acreage | No |
| Fence Type | Fenced Yard |
| Land Amenities | Park, Schools |
| Sewer | Sanitary Sewer |
| Size Depth | 98 Ft ,4 In |
| Size Frontage | 39 Ft ,4 In |
| Size Irregular | 39.4 X 98.4 Ft |
| Size Total Text | 39.4 X 98.4 Ft |
Rooms
| Level | Type | Length | Width | Dimensions |
|---|---|---|---|---|
| Second Level | Primary Bedroom | 3.25 m | 4.42 m | 3.25 m x 4.42 m |
| Second Level | Bedroom | 2.84 m | 3.42 m | 2.84 m x 3.42 m |
| Second Level | Bedroom | 2.82 m | 3.02 m | 2.82 m x 3.02 m |
| Second Level | Family Room | 3.35 m | 4.27 m | 3.35 m x 4.27 m |
| Ground Level | Living Room | 3.42 m | 4.33 m | 3.42 m x 4.33 m |
| Ground Level | Dining Room | 2.43 m | 3.52 m | 2.43 m x 3.52 m |
| Ground Level | Kitchen | 2.44 m | 5.18 m | 2.44 m x 5.18 m |
Utilities
| Cable | Available |
| Sewer | Available |
Contact Us
Contact us for more information
Marvick Cheung
Salesperson
Century 21 Atria Realty Inc.
C200-1550 Sixteenth Ave Bldg C South
Richmond Hill, Ontario L4B 3K9
C200-1550 Sixteenth Ave Bldg C South
Richmond Hill, Ontario L4B 3K9
(905) 883-1988
(905) 883-8108
www.century21atria.com/





























