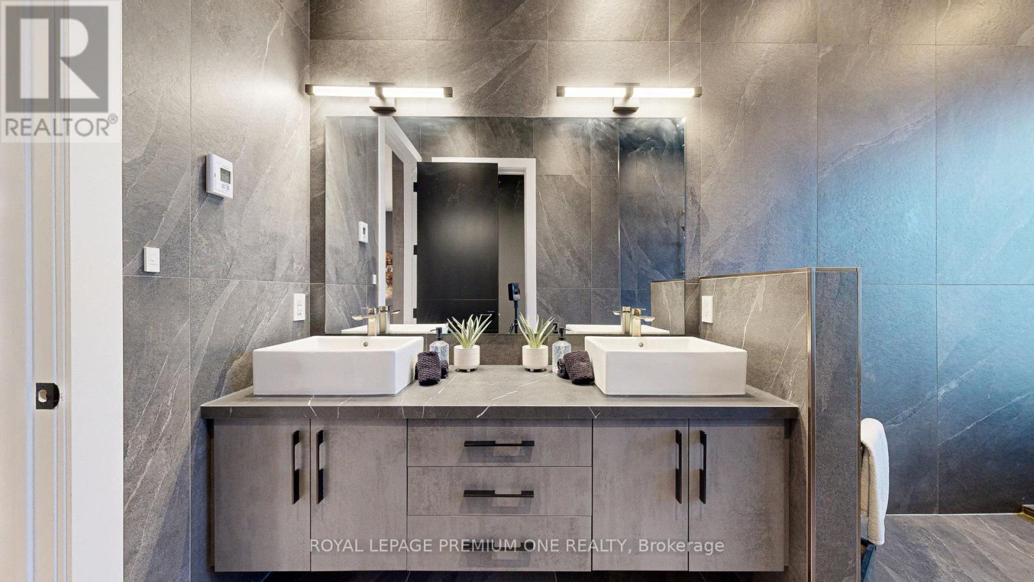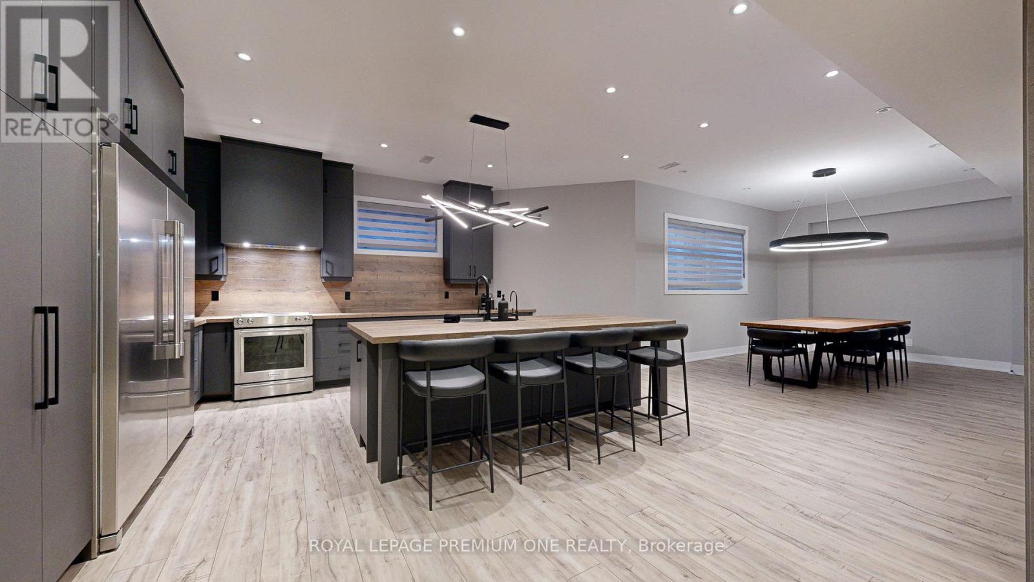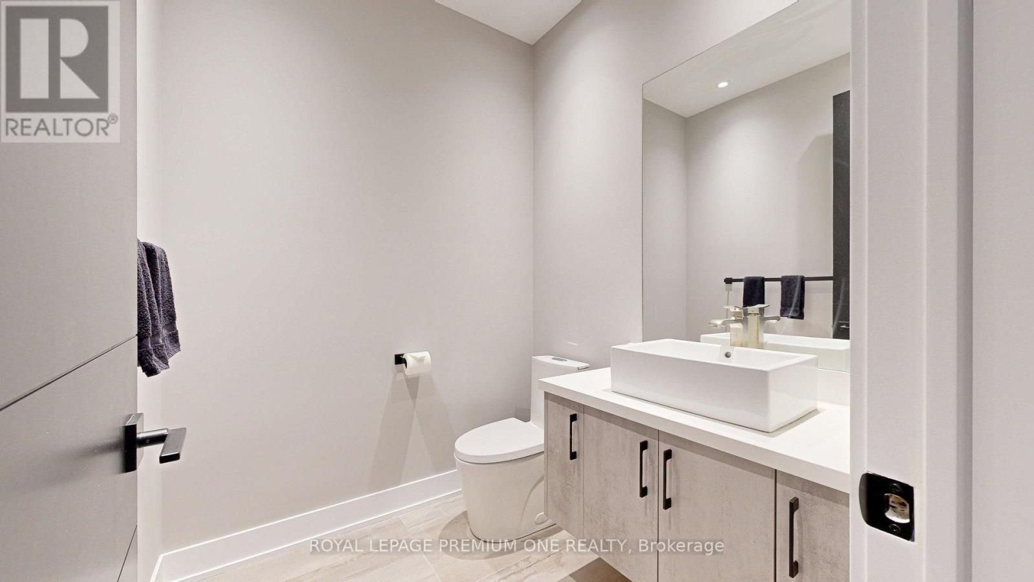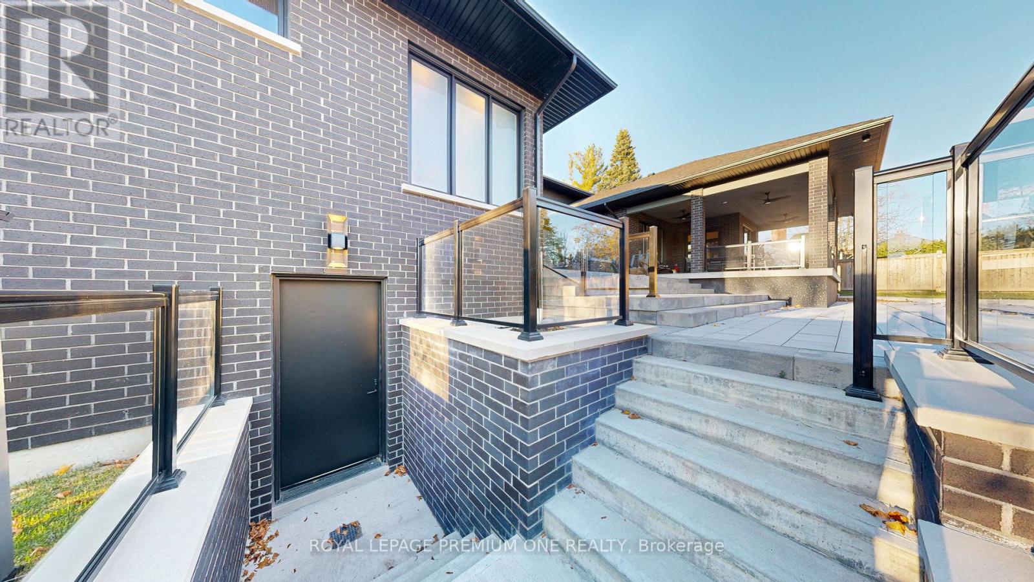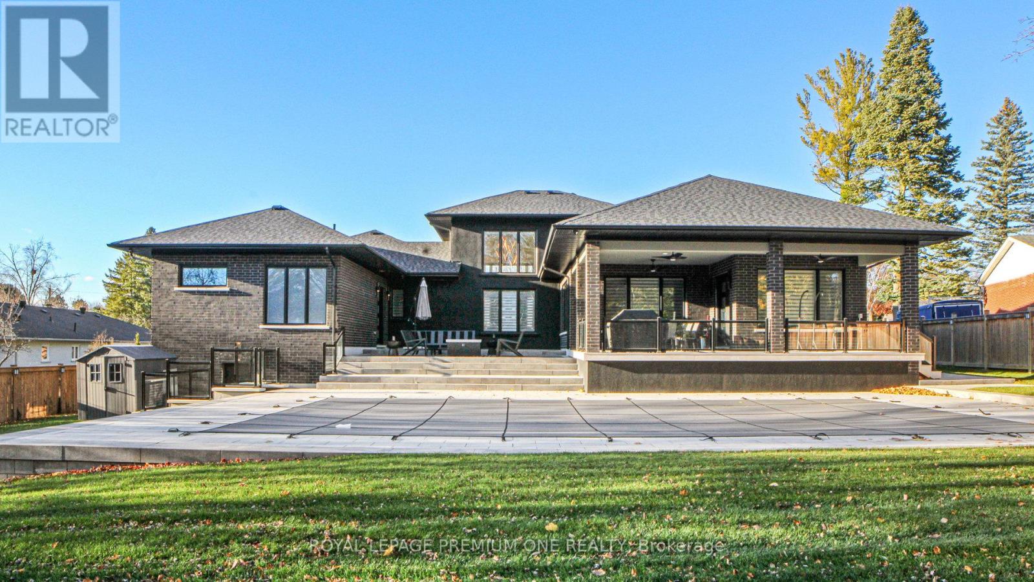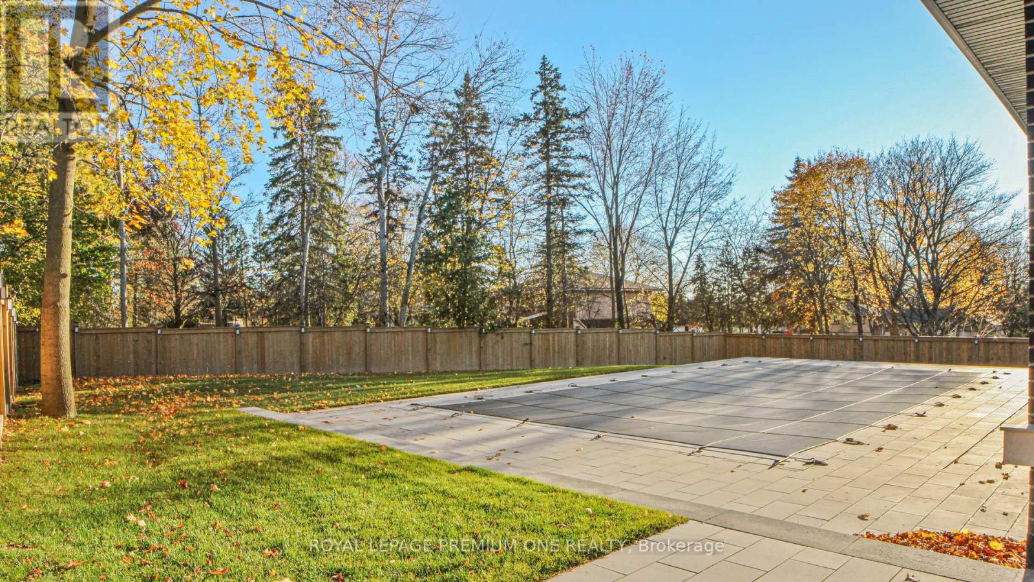11 Hollywood Crescent King, Ontario L0G 1N0
$4,775,000
Modern Luxury Bungalow w Backyard Oasis in Prestigious Nobleton: Nestled on a tranquil cul-de-sac in one of Nobletons most exclusive enclaves, 11 Hollywood Crescent is a custom-built modern bungalow designed for those who appreciate timeless elegance & contemporary sophistication. From the precise architectural fade to the meticulously landscaped grounds, every detail of this residence has been curated for luxury & comfort. A heated 4 car garage, thoughtfully equipped w roughed-in electric vehicle infrastructure, pairs w an extended driveway to offer ample space for vehicles & storage, seamlessly blending practicality w style. Inside, the expansive layout is enhanced by custom cabinetry, imported Italian porcelain & quartz features t/o w approx.7,448 sq/ft for the main + lower levels. The heart of the home is the chefs dream kitchen, featuring a gas range, a coffee bar, & a spacious custom waterfall island, perfect for hosting. For ultimate convenience & versatility, a full 2nd custom kitchen on the lower level provides additional functionality. Designed w modern living in mind, this home offers ample storage solutions t/o, ensuring every space is as practical as it is beautiful. 2 additional bedrooms, w/ a generous family room on the lower level allows for endless entertainment possibilities, complemented by a home gym & a dedicated office space, perfectly suited for a refined & productive home office experience. Step outside to discover a private backyard oasis, where custom landscaping sets the stage for relaxation & entertainment. A custom loggia, roughed-in for an outdoor kitchen, & a heated 20x40ft saltwater in-ground pool w a retractable cover are the highlights of this serene retreat, complete w multiple lounge areas for soaking up the sun or unwinding under the stars. (id:24801)
Property Details
| MLS® Number | N11956262 |
| Property Type | Single Family |
| Community Name | Nobleton |
| Amenities Near By | Park, Schools |
| Features | Cul-de-sac, Paved Yard, Carpet Free |
| Parking Space Total | 20 |
| Pool Type | Inground Pool |
| Structure | Deck, Patio(s), Porch |
Building
| Bathroom Total | 8 |
| Bedrooms Above Ground | 4 |
| Bedrooms Below Ground | 2 |
| Bedrooms Total | 6 |
| Amenities | Fireplace(s) |
| Appliances | Garage Door Opener Remote(s), Central Vacuum, Range, Water Heater, Water Purifier, Water Softener, Blinds, Dishwasher, Dryer, Garage Door Opener, Refrigerator, Stove, Washer |
| Architectural Style | Bungalow |
| Basement Development | Finished |
| Basement Features | Walk-up |
| Basement Type | N/a (finished) |
| Construction Status | Insulation Upgraded |
| Construction Style Attachment | Detached |
| Cooling Type | Central Air Conditioning |
| Exterior Finish | Brick, Stone |
| Fire Protection | Alarm System, Security System, Smoke Detectors |
| Fireplace Present | Yes |
| Fireplace Total | 2 |
| Foundation Type | Poured Concrete |
| Half Bath Total | 1 |
| Heating Fuel | Natural Gas |
| Heating Type | Forced Air |
| Stories Total | 1 |
| Size Interior | 5,000 - 100,000 Ft2 |
| Type | House |
| Utility Water | Municipal Water |
Parking
| Attached Garage | |
| Garage |
Land
| Acreage | No |
| Fence Type | Fenced Yard |
| Land Amenities | Park, Schools |
| Landscape Features | Landscaped, Lawn Sprinkler |
| Sewer | Sanitary Sewer |
| Size Depth | 206 Ft |
| Size Frontage | 125 Ft |
| Size Irregular | 125 X 206 Ft |
| Size Total Text | 125 X 206 Ft|1/2 - 1.99 Acres |
Rooms
| Level | Type | Length | Width | Dimensions |
|---|---|---|---|---|
| Lower Level | Kitchen | 5.54 m | 6.05 m | 5.54 m x 6.05 m |
| Lower Level | Family Room | 4.94 m | 5.59 m | 4.94 m x 5.59 m |
| Lower Level | Dining Room | 3.67 m | 4.57 m | 3.67 m x 4.57 m |
| Lower Level | Other | 3.89 m | 1.94 m | 3.89 m x 1.94 m |
| Lower Level | Exercise Room | 5.7 m | 5.06 m | 5.7 m x 5.06 m |
| Lower Level | Office | 3.67 m | 5.66 m | 3.67 m x 5.66 m |
| Lower Level | Bedroom | 5.04 m | 4.72 m | 5.04 m x 4.72 m |
| Lower Level | Bedroom 2 | 3.77 m | 4.06 m | 3.77 m x 4.06 m |
| Lower Level | Bedroom 2 | 3.77 m | 4.06 m | 3.77 m x 4.06 m |
| Main Level | Laundry Room | 3.8 m | 2.98 m | 3.8 m x 2.98 m |
| Main Level | Mud Room | 3.4 m | 3.53 m | 3.4 m x 3.53 m |
| Main Level | Kitchen | 5.73 m | 6.15 m | 5.73 m x 6.15 m |
| Main Level | Dining Room | 4.02 m | 4.65 m | 4.02 m x 4.65 m |
| Main Level | Primary Bedroom | 6.02 m | 4.24 m | 6.02 m x 4.24 m |
| Main Level | Living Room | 5.06 m | 5.55 m | 5.06 m x 5.55 m |
| Main Level | Foyer | 10.09 m | 3.25 m | 10.09 m x 3.25 m |
| Main Level | Bedroom 2 | 4.02 m | 3.7 m | 4.02 m x 3.7 m |
| Main Level | Bedroom 3 | 4.34 m | 4.26 m | 4.34 m x 4.26 m |
| Main Level | Bedroom 4 | 3.65 m | 3.94 m | 3.65 m x 3.94 m |
https://www.realtor.ca/real-estate/27878075/11-hollywood-crescent-king-nobleton-nobleton
Contact Us
Contact us for more information
Mia E Presta
Salesperson
595 Cityview Blvd Unit 3
Vaughan, Ontario L4H 3M7
(416) 410-9111
(905) 532-0355
HTTP://www.royallepagepremiumone.com















