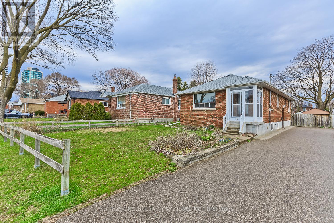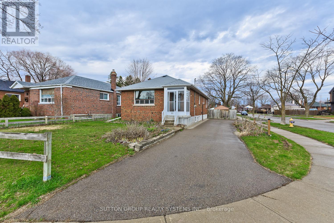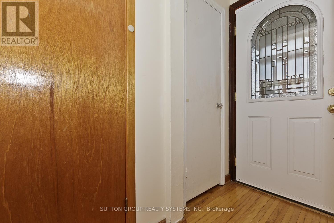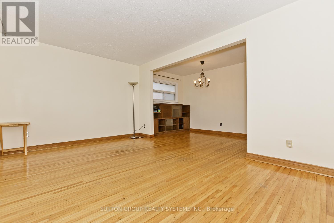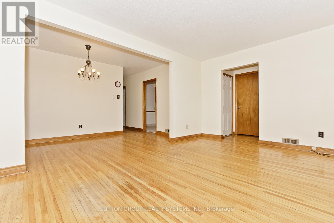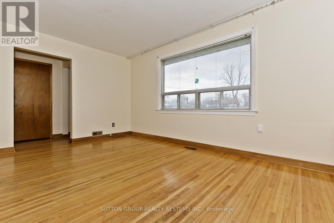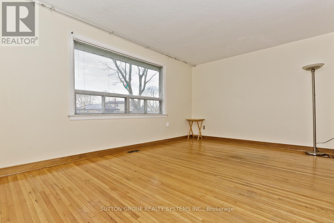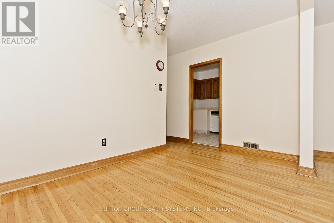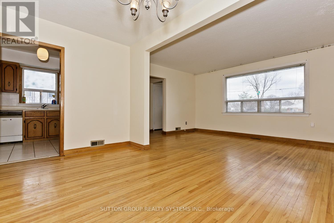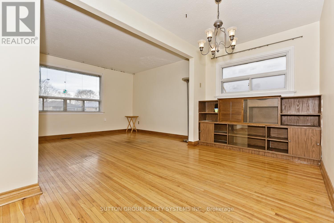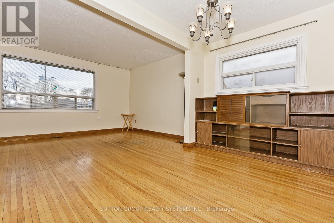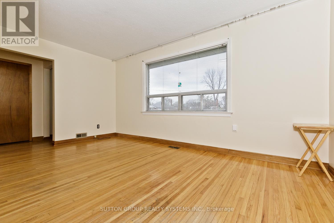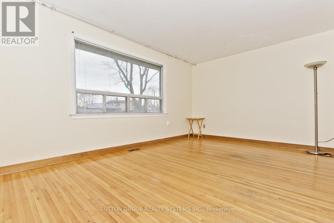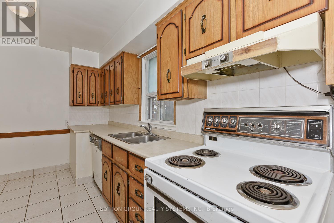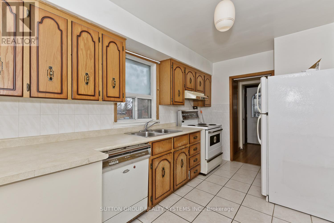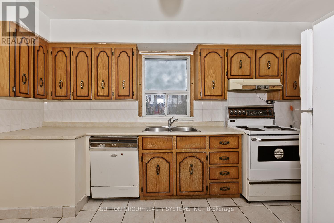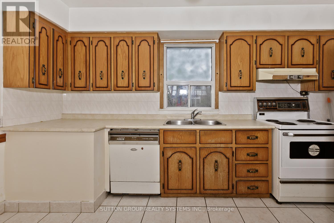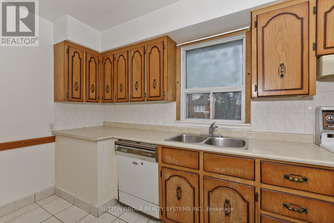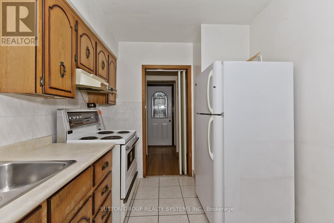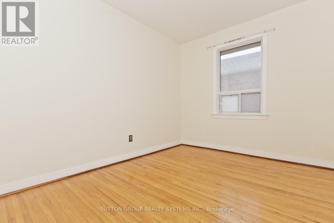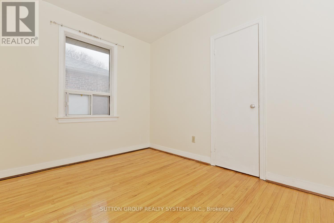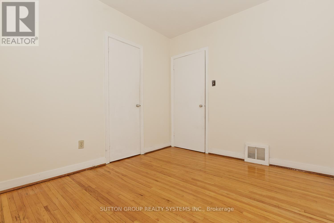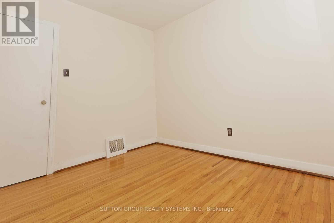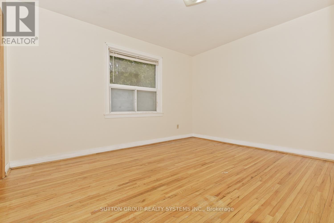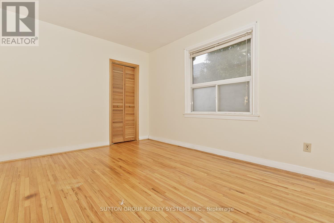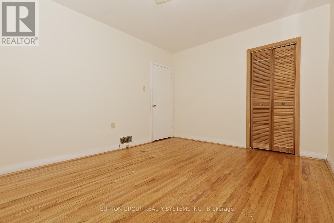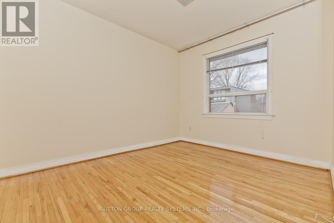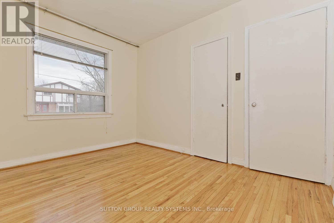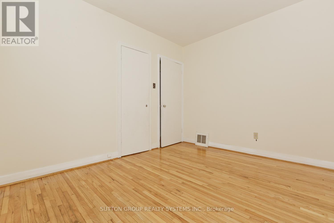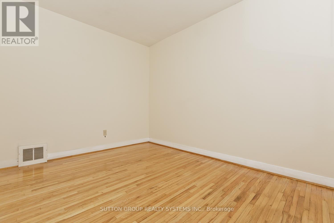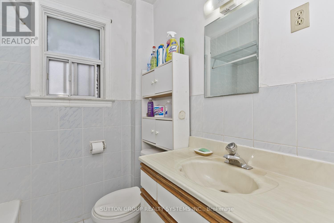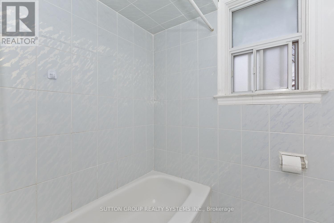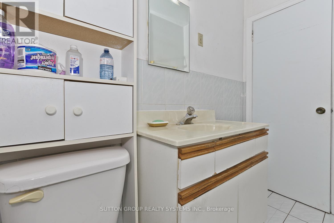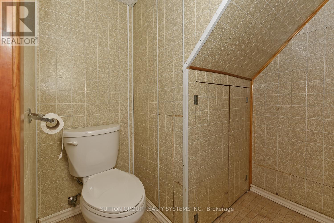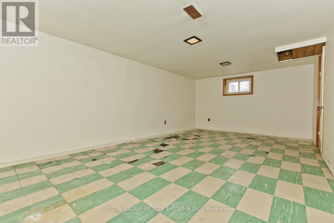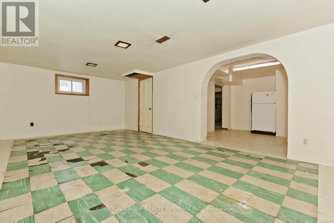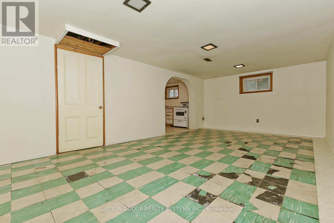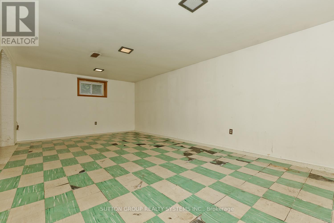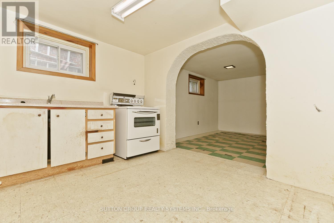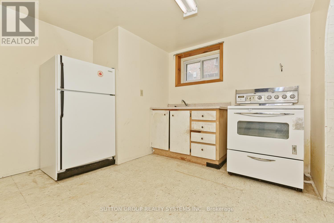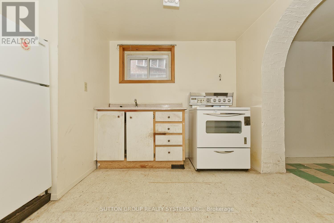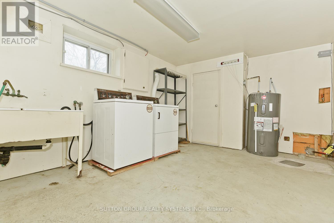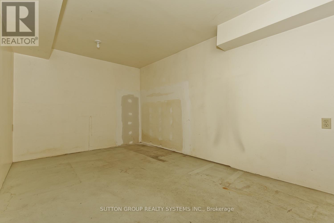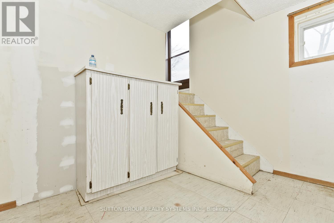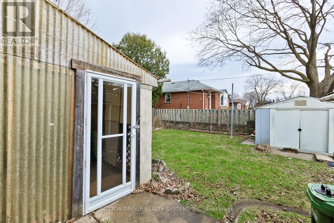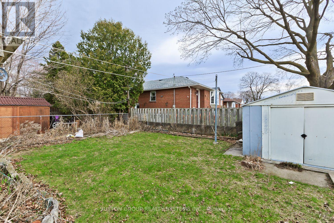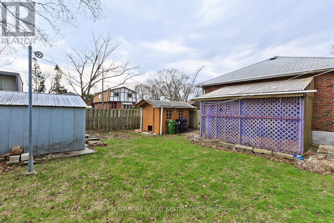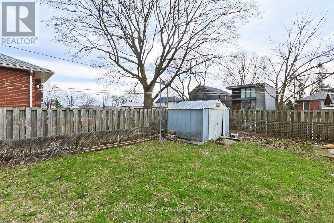11 Helsby Crescent Toronto, Ontario M8W 4V7
3 Bedroom
1 Bathroom
700 - 1,100 ft2
Bungalow
Central Air Conditioning
Forced Air
$990,000
Prime Etobicoke Location. Alderwood Bungalow. Perfect for Update or Renovate. Easy Access to 427, QEW, Walking Distance to Sherway Garden Mall. Buyer and Buyer's Agent to Verify all Measurements and Taxes. Sold As Is. (id:24801)
Property Details
| MLS® Number | W12479589 |
| Property Type | Single Family |
| Community Name | Alderwood |
| Amenities Near By | Park, Hospital, Public Transit |
| Equipment Type | Water Heater |
| Parking Space Total | 4 |
| Rental Equipment Type | Water Heater |
Building
| Bathroom Total | 1 |
| Bedrooms Above Ground | 3 |
| Bedrooms Total | 3 |
| Appliances | Water Meter, Dishwasher, Stove, Refrigerator |
| Architectural Style | Bungalow |
| Basement Development | Finished |
| Basement Type | N/a (finished) |
| Construction Style Attachment | Detached |
| Cooling Type | Central Air Conditioning |
| Exterior Finish | Brick |
| Flooring Type | Hardwood, Ceramic |
| Foundation Type | Concrete |
| Heating Fuel | Natural Gas |
| Heating Type | Forced Air |
| Stories Total | 1 |
| Size Interior | 700 - 1,100 Ft2 |
| Type | House |
| Utility Water | Municipal Water |
Parking
| No Garage |
Land
| Acreage | No |
| Land Amenities | Park, Hospital, Public Transit |
| Sewer | Sanitary Sewer |
| Size Depth | 125 Ft |
| Size Frontage | 50 Ft ,8 In |
| Size Irregular | 50.7 X 125 Ft |
| Size Total Text | 50.7 X 125 Ft |
Rooms
| Level | Type | Length | Width | Dimensions |
|---|---|---|---|---|
| Main Level | Living Room | 4.9 m | 3.3 m | 4.9 m x 3.3 m |
| Main Level | Dining Room | 4.2 m | 2.2 m | 4.2 m x 2.2 m |
| Main Level | Kitchen | 4.2 m | 2.4 m | 4.2 m x 2.4 m |
| Main Level | Primary Bedroom | 3.85 m | 3.1 m | 3.85 m x 3.1 m |
| Main Level | Bedroom 2 | 3.45 m | 2.8 m | 3.45 m x 2.8 m |
| Main Level | Bedroom 3 | 3.45 m | 2.8 m | 3.45 m x 2.8 m |
| Main Level | Bathroom | 2.42 m | 2 m | 2.42 m x 2 m |
https://www.realtor.ca/real-estate/29027106/11-helsby-crescent-toronto-alderwood-alderwood
Contact Us
Contact us for more information
Zarko Orlovic
Salesperson
Sutton Group Realty Systems Inc.
1542 Dundas Street West
Mississauga, Ontario L5C 1E4
1542 Dundas Street West
Mississauga, Ontario L5C 1E4
(905) 896-3333
(905) 848-5327
www.suttonrealty.com/


