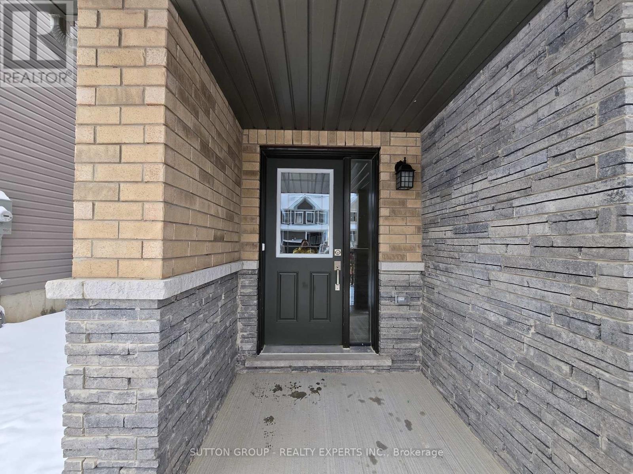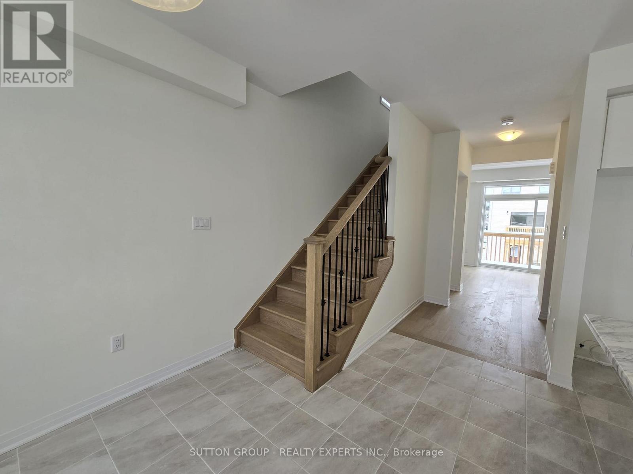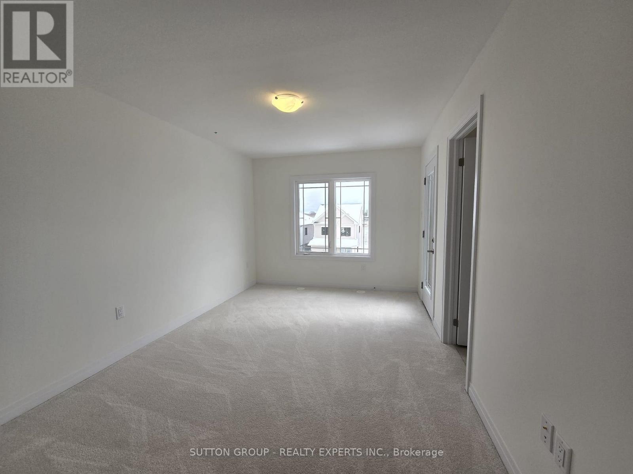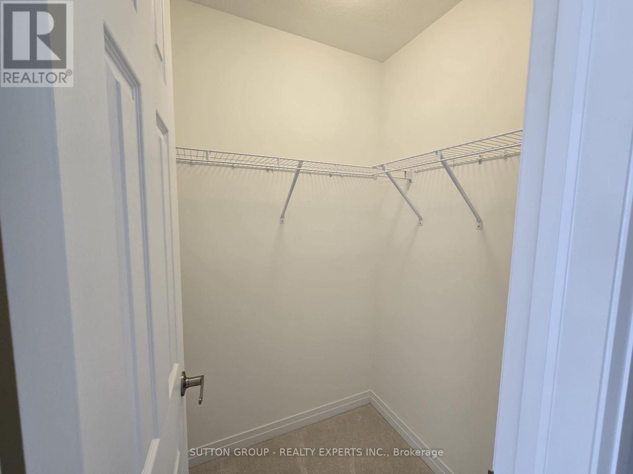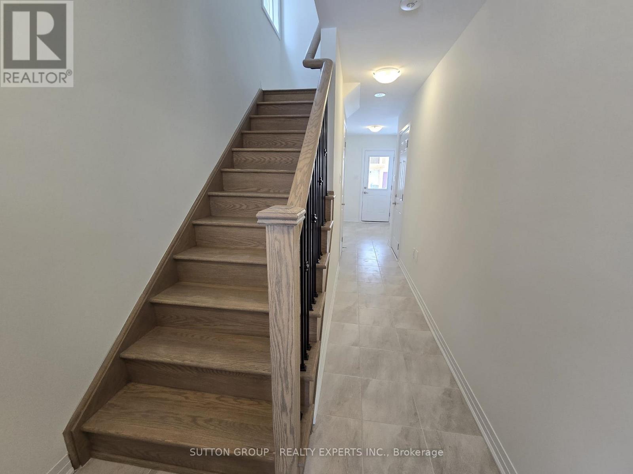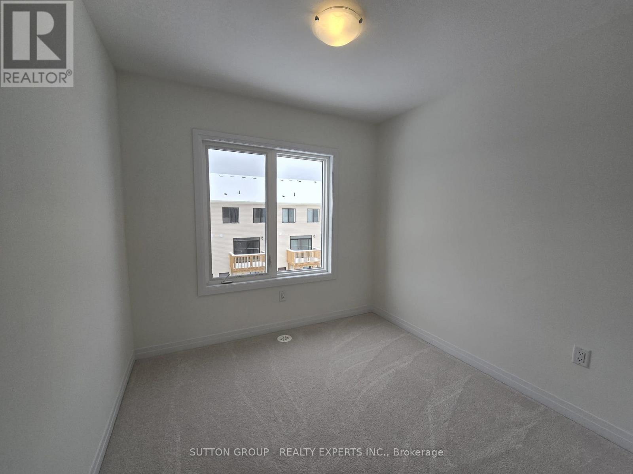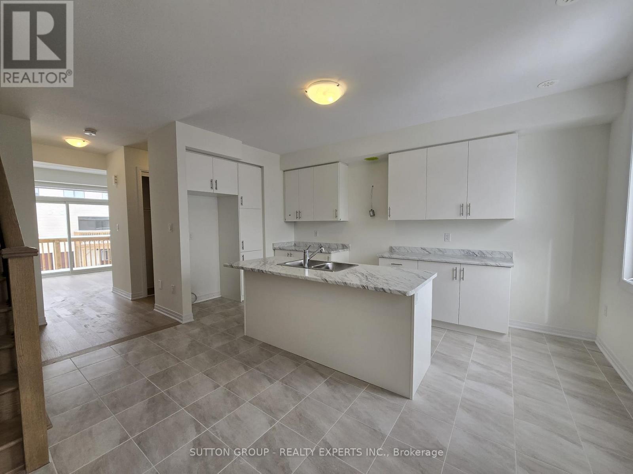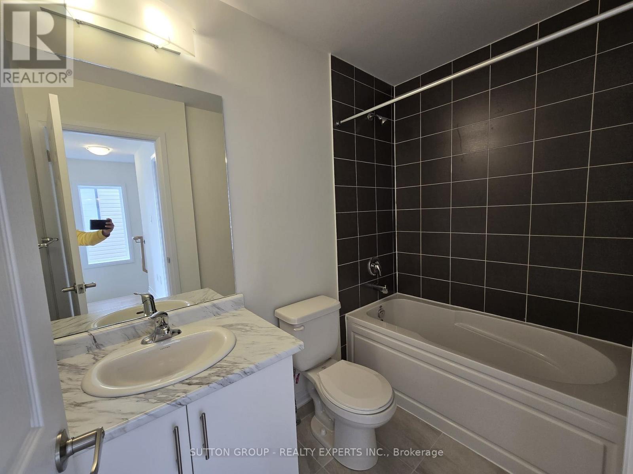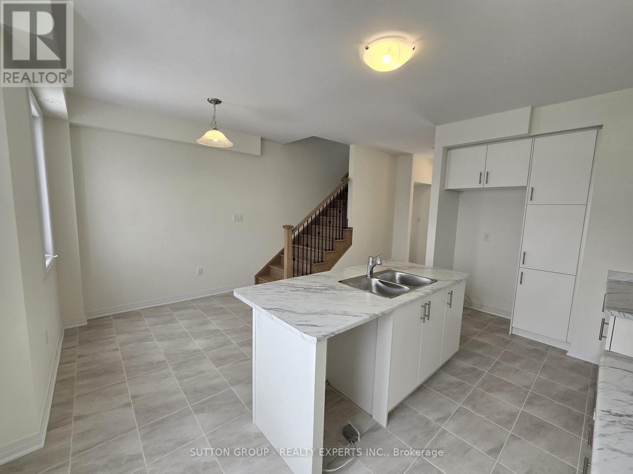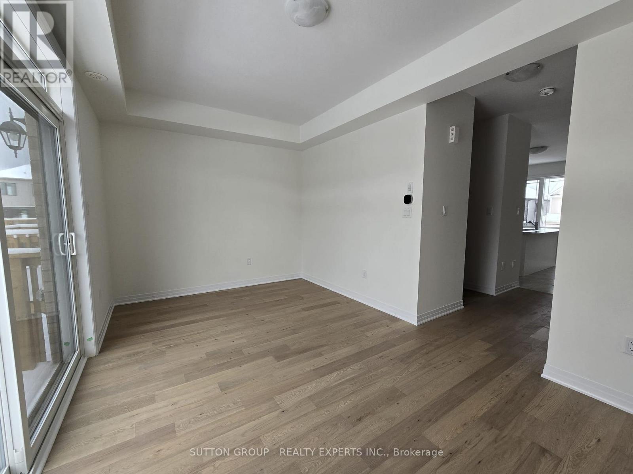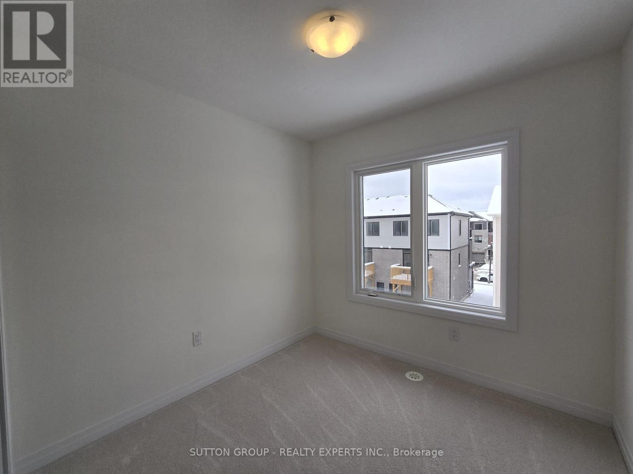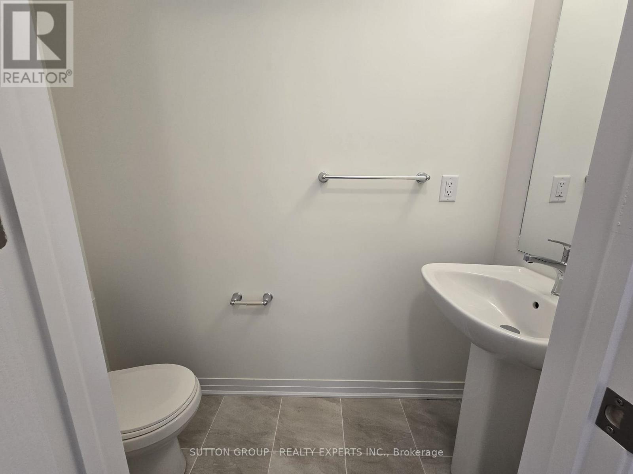11 Greig Street Brantford, Ontario N3T 0W4
3 Bedroom
3 Bathroom
1,500 - 2,000 ft2
Central Air Conditioning
Forced Air
$2,500 Monthly
Step into Modern never lived in 3 bedroom beautiful corner townhouse featuring open concept layout. This very spacious offers a bright and airy atmosphere with large windows and high ceilings throughout the home. 3 generously sized bedrooms, including a primary suite with walk-in-closet.Tenants will pay 100% of all utilities. (id:24801)
Property Details
| MLS® Number | X12560694 |
| Property Type | Single Family |
| Parking Space Total | 2 |
Building
| Bathroom Total | 3 |
| Bedrooms Above Ground | 3 |
| Bedrooms Total | 3 |
| Basement Type | None |
| Construction Style Attachment | Attached |
| Cooling Type | Central Air Conditioning |
| Exterior Finish | Brick |
| Flooring Type | Tile, Carpeted |
| Half Bath Total | 1 |
| Heating Fuel | Natural Gas |
| Heating Type | Forced Air |
| Stories Total | 3 |
| Size Interior | 1,500 - 2,000 Ft2 |
| Type | Row / Townhouse |
| Utility Water | Municipal Water |
Parking
| Garage |
Land
| Acreage | No |
| Sewer | Sanitary Sewer |
Rooms
| Level | Type | Length | Width | Dimensions |
|---|---|---|---|---|
| Second Level | Family Room | 5.03 m | 2.97 m | 5.03 m x 2.97 m |
| Second Level | Kitchen | 5.03 m | 4.42 m | 5.03 m x 4.42 m |
| Second Level | Dining Room | 5.03 m | 4.42 m | 5.03 m x 4.42 m |
| Third Level | Primary Bedroom | 5.89 m | 3 m | 5.89 m x 3 m |
| Third Level | Bedroom 2 | 3.15 m | 2.64 m | 3.15 m x 2.64 m |
| Third Level | Bedroom 3 | 3.15 m | 2.65 m | 3.15 m x 2.65 m |
https://www.realtor.ca/real-estate/29120314/11-greig-street-brantford
Contact Us
Contact us for more information
Maheshinder Singh
Salesperson
Sutton Group - Realty Experts Inc.
(905) 458-7979
(905) 458-1220
www.suttonexperts.com/



