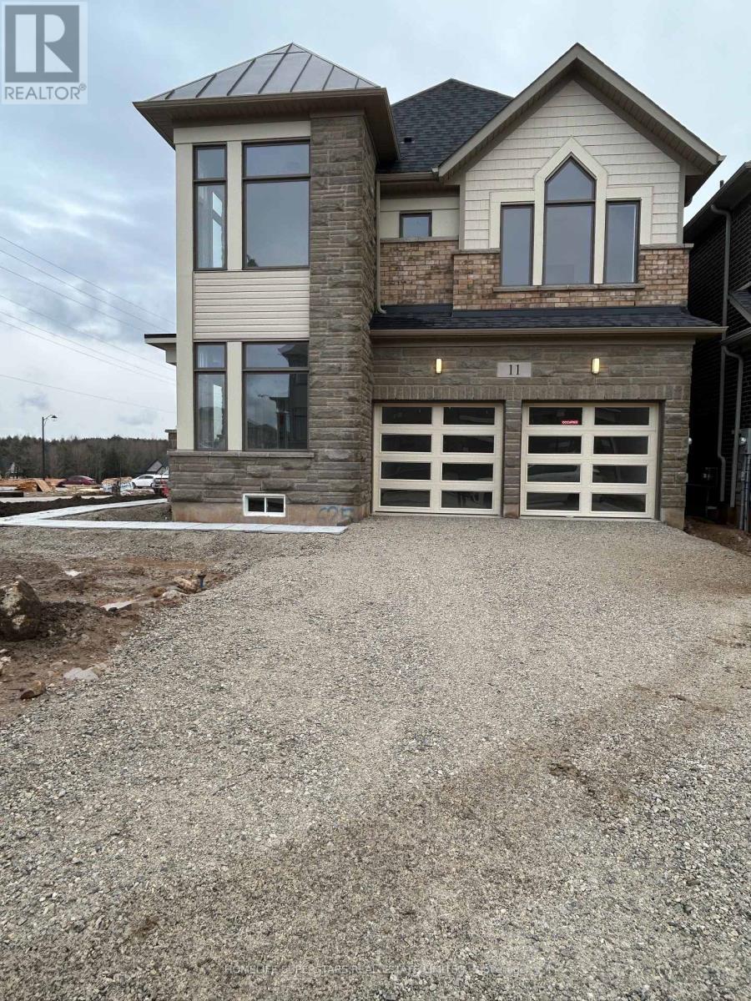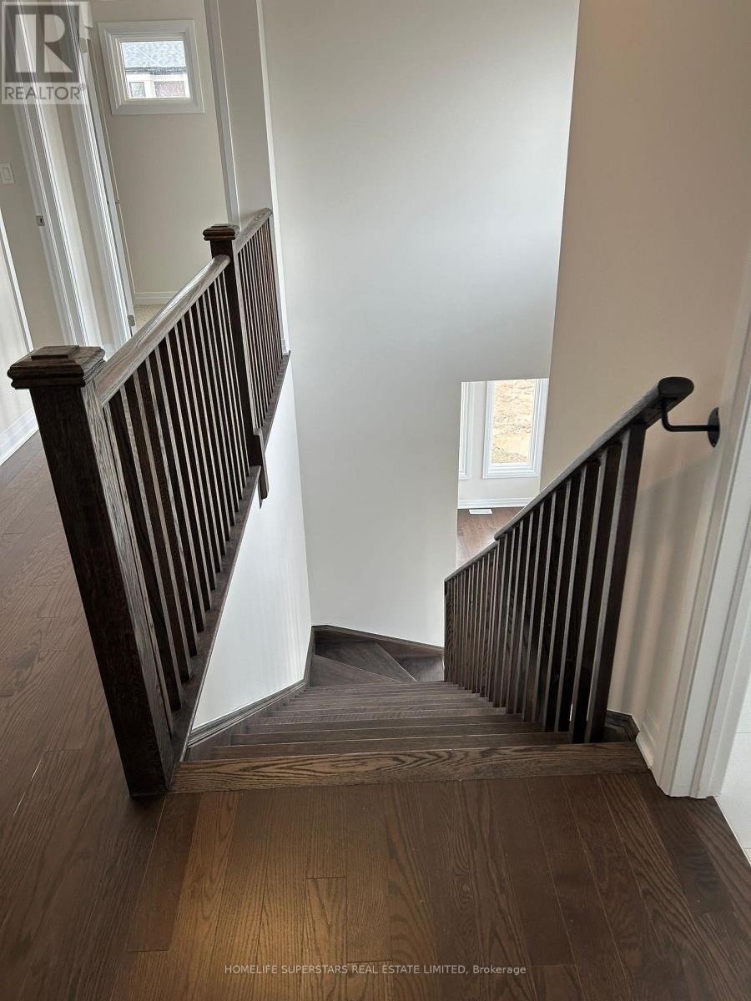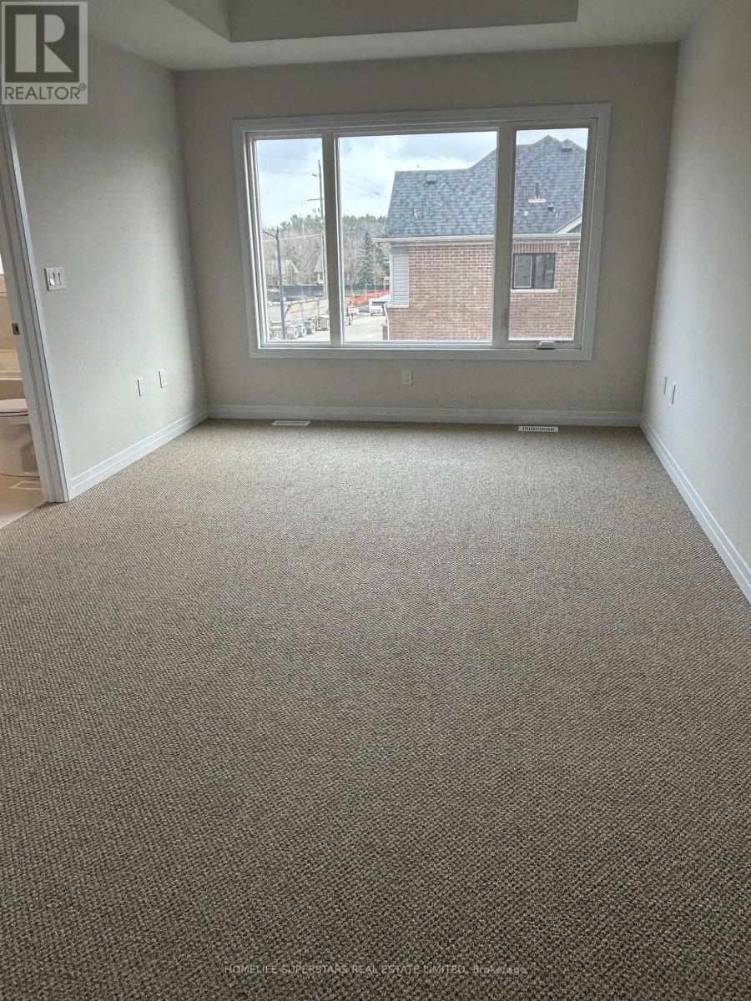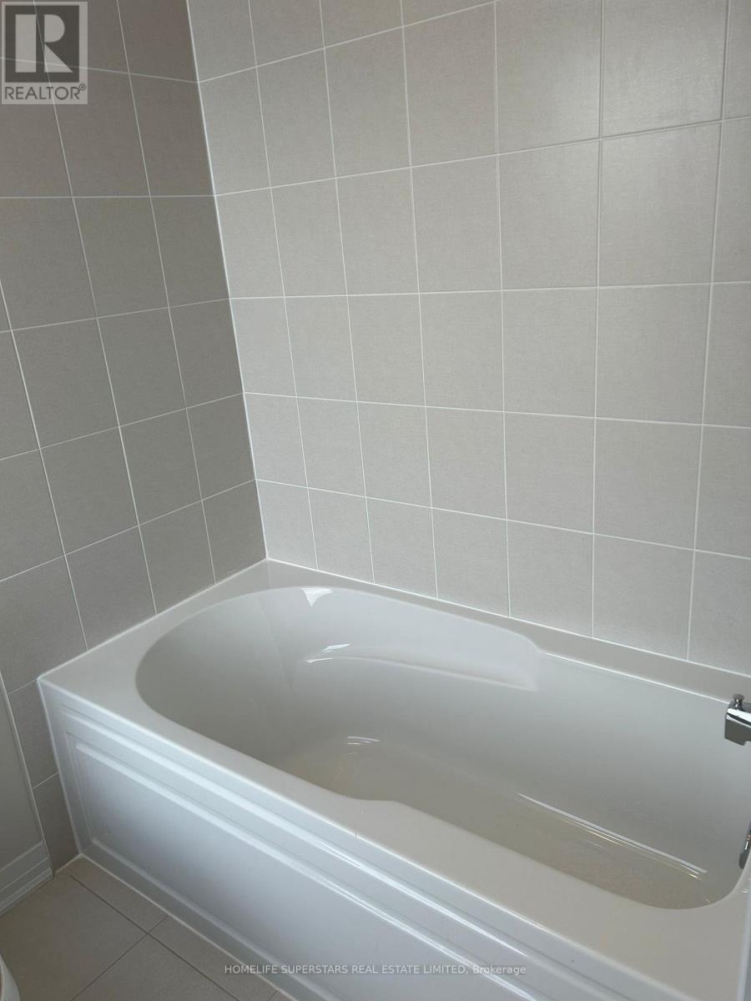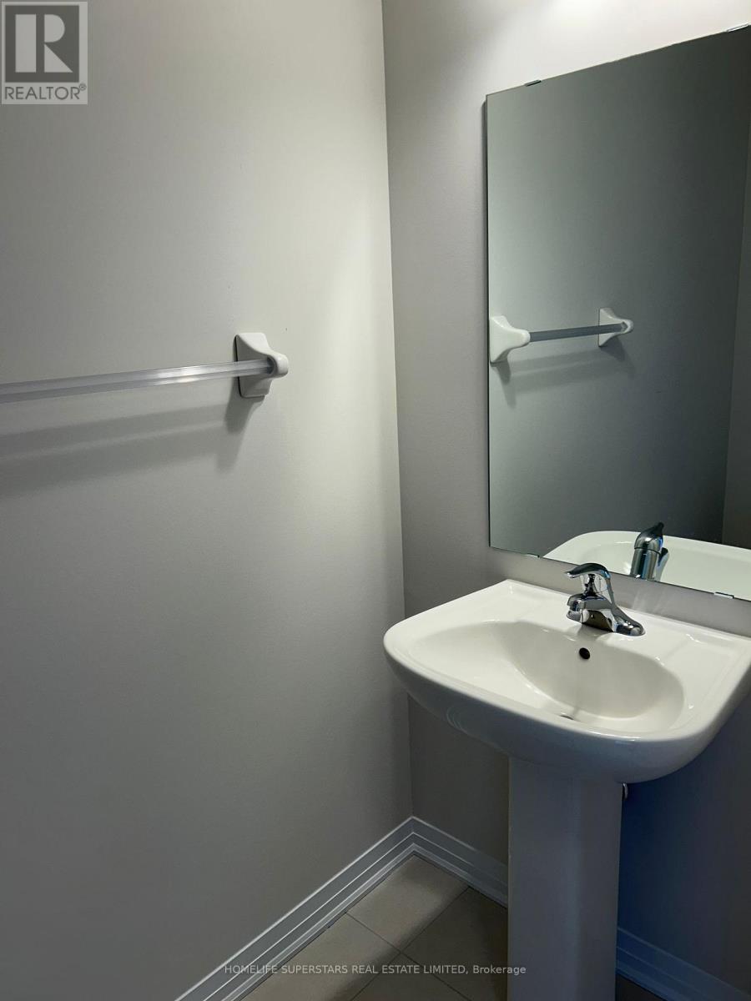11 Gibson Drive Erin, Ontario N0B 1T0
$3,000 Monthly
Looking to rent in a sought-after, family-friendly neighborhood in Erin? Discover sophisticated living in this brand-new Cachet Homes build, located in the charming Erin Glen community. This never-before-lived-in, modern home offers: 4 spacious bedrooms and 3 bathrooms designed for comfort and functionality. An open-concept layout, perfect for entertaining and everyday living. A chef-inspired WHITE GOURMET kitchen featuring a large island and premium finishes, seamlessly flowing into a bright, natural-light-filled family room. Open Concept. The main floor room can be used as a living/ den/ office/ bedroom. A luxurious master bedroom suite with a spa-like 5-piece ensuite and a generous walk-in closet. Second-floor laundry, mudroom on main floor with a door to garage **** EXTRAS **** New appliances will be installed by the landlord (id:24801)
Property Details
| MLS® Number | X11531852 |
| Property Type | Single Family |
| Community Name | Erin |
| ParkingSpaceTotal | 4 |
Building
| BathroomTotal | 3 |
| BedroomsAboveGround | 4 |
| BedroomsTotal | 4 |
| Appliances | Garage Door Opener Remote(s), Water Heater |
| BasementDevelopment | Unfinished |
| BasementType | N/a (unfinished) |
| ConstructionStyleAttachment | Detached |
| CoolingType | Central Air Conditioning |
| ExteriorFinish | Brick, Stone |
| FoundationType | Concrete |
| HalfBathTotal | 1 |
| HeatingFuel | Natural Gas |
| HeatingType | Forced Air |
| StoriesTotal | 2 |
| SizeInterior | 1999.983 - 2499.9795 Sqft |
| Type | House |
| UtilityWater | Municipal Water |
Parking
| Attached Garage |
Land
| Acreage | No |
| Sewer | Sanitary Sewer |
Rooms
| Level | Type | Length | Width | Dimensions |
|---|---|---|---|---|
| Second Level | Primary Bedroom | 3.36 m | 5.19 m | 3.36 m x 5.19 m |
| Second Level | Bedroom 2 | 3.51 m | 3.51 m | 3.51 m x 3.51 m |
| Second Level | Bedroom 3 | 2.85 m | 3.05 m | 2.85 m x 3.05 m |
| Second Level | Bedroom 4 | 2.9 m | 3.43 m | 2.9 m x 3.43 m |
| Second Level | Laundry Room | Measurements not available | ||
| Main Level | Kitchen | 2.34 m | 4.32 m | 2.34 m x 4.32 m |
| Main Level | Eating Area | 2.54 m | 6.1 m | 2.54 m x 6.1 m |
| Main Level | Great Room | 3.66 m | 6.1 m | 3.66 m x 6.1 m |
Utilities
| Cable | Available |
| Sewer | Installed |
https://www.realtor.ca/real-estate/27694892/11-gibson-drive-erin-erin
Interested?
Contact us for more information
Shashi Jain
Salesperson
2565 Steeles Ave.e., Ste. 11
Brampton, Ontario L6T 4L6




