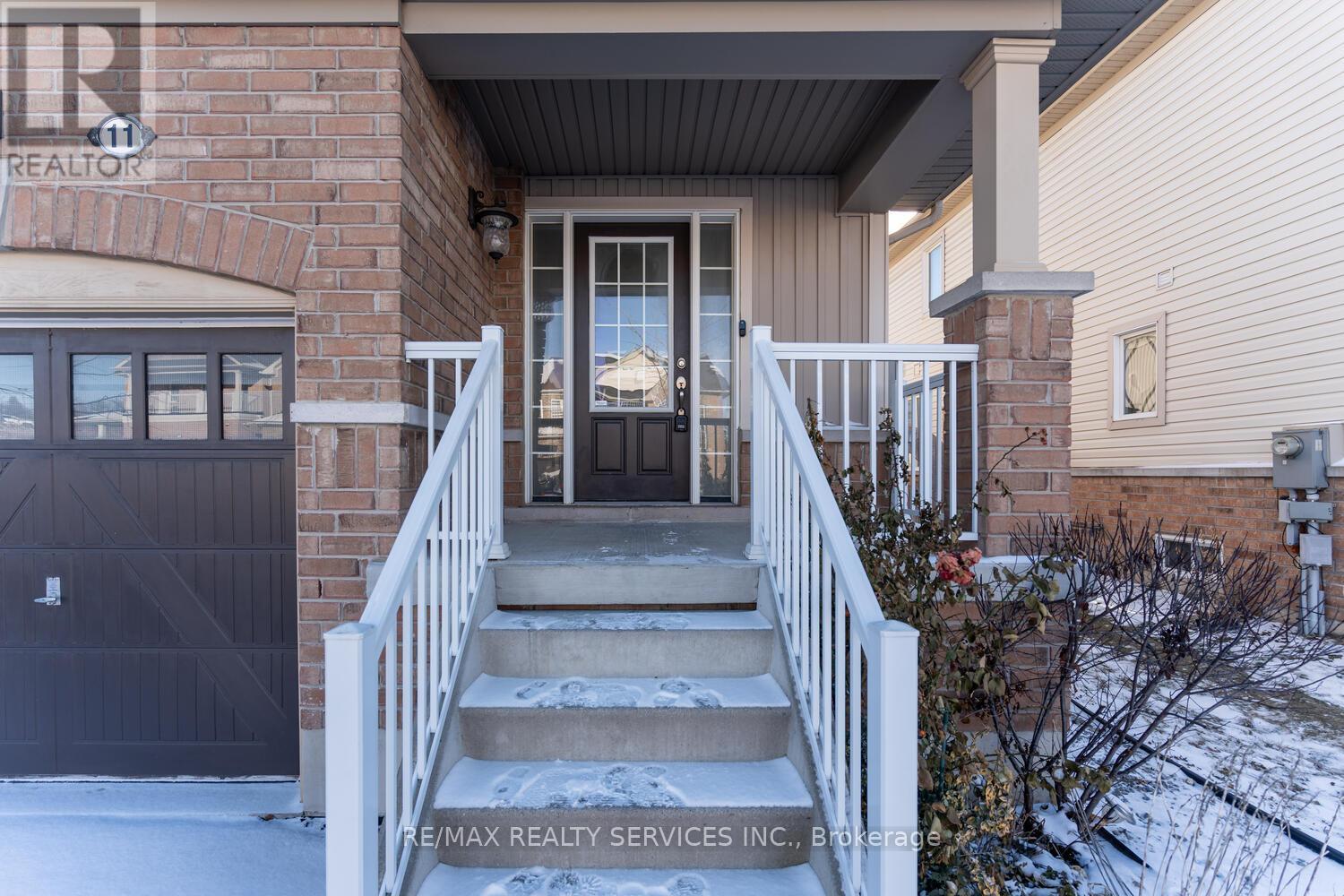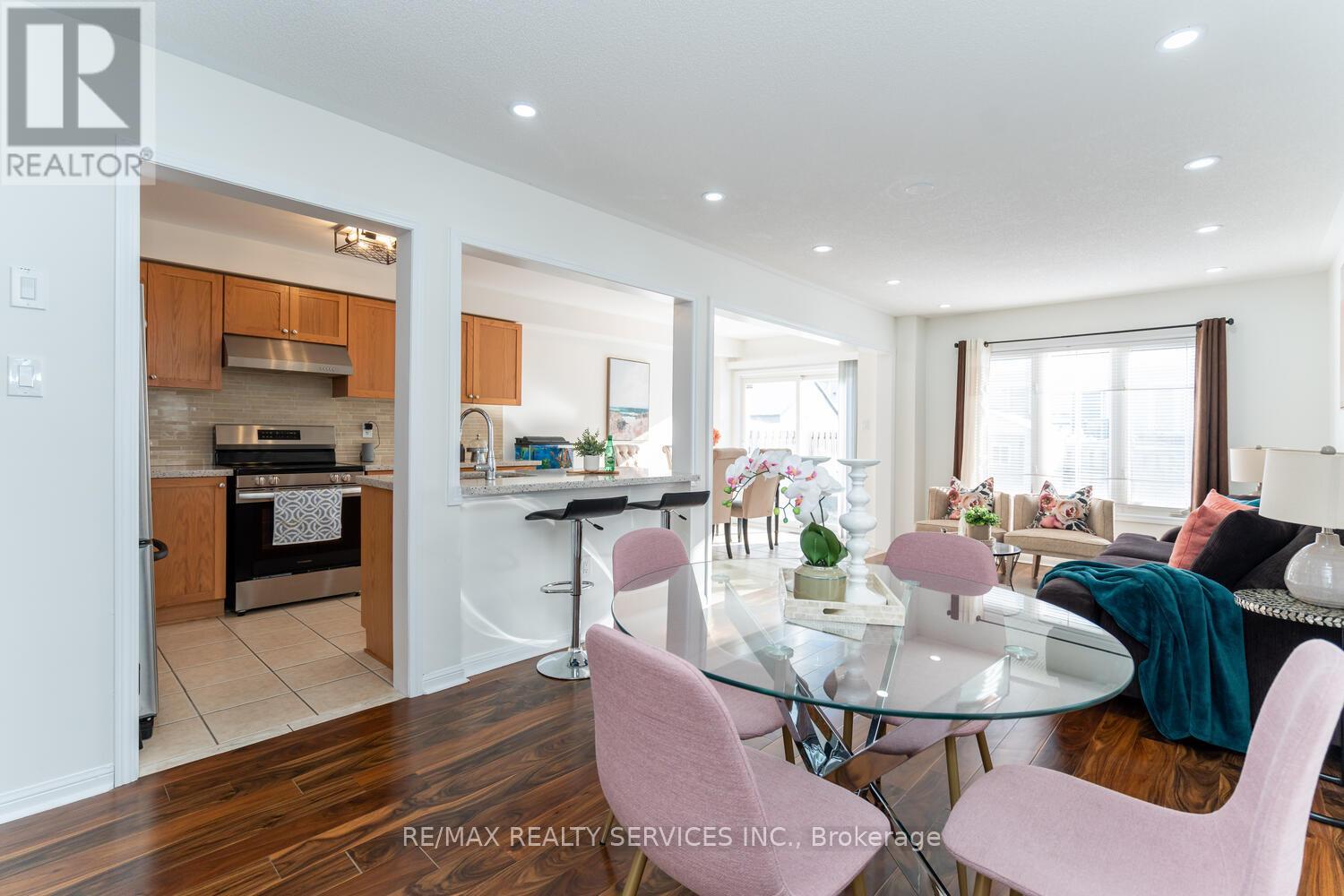11 Gallimere Court Whitby, Ontario L1N 0J5
$849,000
Welcome to this beautiful and spacious Corner Townhouse in the heart of Whitby! Offering 3 bedrooms and 4 Washrooms. This home is perfect for growing families or those looking for ample space. Step inside to a Bright and Inviting Main Floor featuring a combined Living and Dining area with sleek Laminate Flooring and Pot Lights throughout. The upgraded Kitchen boasts elegant Quartz Countertops, Stainless Steel Appliances, and a Breakfast Area that overlooks the Backyard. Enjoy easy access to the outdoor space with a walkout from the breakfast area, perfect for entertaining or relaxing. Stone work in the Backyard. On the 2nd floor, you'll find 3 generous-sized bedrooms, including a Spacious Primary Bedroom with a walk-in closet and a 5-piece ensuite. The additional 2 bedrooms share a full washroom and offer plenty of space for Family members or Guests. A cozy Loft area adds extra flexibility for a Home Office, Study Area, or Lounge Space. The finished basement is an added bonus with a Large Rec Room, a Bedroom, and a full washroom ideal for guests or as a private retreat. Plus, the Basement offers the potential for a Separate Entrance, making it an excellent option for Rental Income or multi-generational living. Additional convenience is provided by the extended driveway, offering extra parking space for your vehicles or guests. Located in a desirable Whitby Neighbourhood, this townhouse offers convenience and comfort in one. Don't miss out on this fantastic opportunity. Schedule your showing today! **EXTRAS** Minutes to Highway 401, Close to Highway 412, Close to Schools, Parks, Amenities, Grocery Stores, Public Transport many more . (id:24801)
Property Details
| MLS® Number | E11948566 |
| Property Type | Single Family |
| Community Name | Blue Grass Meadows |
| Parking Space Total | 4 |
Building
| Bathroom Total | 4 |
| Bedrooms Above Ground | 3 |
| Bedrooms Below Ground | 1 |
| Bedrooms Total | 4 |
| Appliances | Dryer, Refrigerator, Stove, Washer, Window Coverings |
| Basement Development | Finished |
| Basement Type | N/a (finished) |
| Construction Style Attachment | Attached |
| Cooling Type | Central Air Conditioning |
| Exterior Finish | Brick, Vinyl Siding |
| Flooring Type | Laminate, Ceramic, Carpeted |
| Foundation Type | Poured Concrete |
| Half Bath Total | 1 |
| Heating Fuel | Natural Gas |
| Heating Type | Forced Air |
| Stories Total | 2 |
| Type | Row / Townhouse |
| Utility Water | Municipal Water |
Parking
| Attached Garage | |
| Garage |
Land
| Acreage | No |
| Sewer | Sanitary Sewer |
| Size Depth | 98 Ft ,5 In |
| Size Frontage | 25 Ft ,11 In |
| Size Irregular | 25.92 X 98.43 Ft |
| Size Total Text | 25.92 X 98.43 Ft |
Rooms
| Level | Type | Length | Width | Dimensions |
|---|---|---|---|---|
| Basement | Bedroom | 3.5 m | 2.9 m | 3.5 m x 2.9 m |
| Basement | Recreational, Games Room | 4.9 m | 3.1 m | 4.9 m x 3.1 m |
| Main Level | Living Room | 6.96 m | 3.14 m | 6.96 m x 3.14 m |
| Main Level | Dining Room | 6.96 m | 3.14 m | 6.96 m x 3.14 m |
| Main Level | Kitchen | 3.65 m | 2.43 m | 3.65 m x 2.43 m |
| Main Level | Eating Area | 3.35 m | 2.43 m | 3.35 m x 2.43 m |
| Upper Level | Primary Bedroom | 5.03 m | 3.65 m | 5.03 m x 3.65 m |
| Upper Level | Bedroom 2 | 3.27 m | 2.89 m | 3.27 m x 2.89 m |
| Upper Level | Bedroom 3 | 4.21 m | 2.74 m | 4.21 m x 2.74 m |
| Upper Level | Loft | 2.43 m | 1.82 m | 2.43 m x 1.82 m |
Contact Us
Contact us for more information
Abhishek Grover
Broker
10 Kingsbridge Gdn Cir #200
Mississauga, Ontario L5R 3K7
(905) 456-1000
(905) 456-8329











































