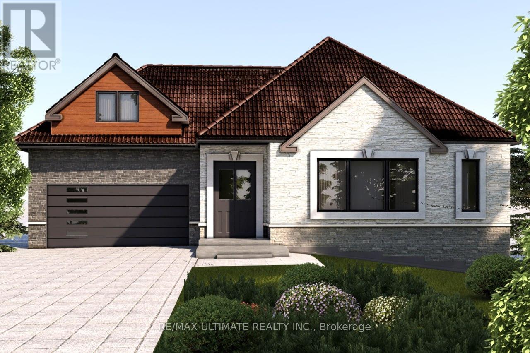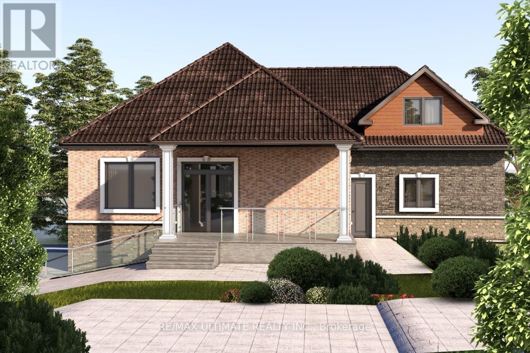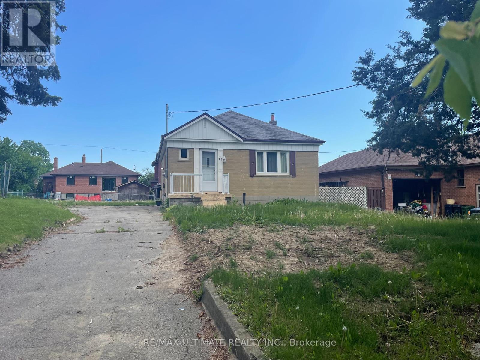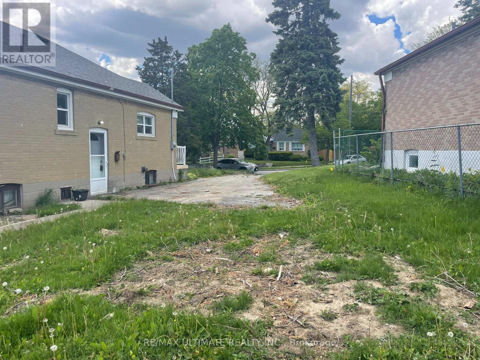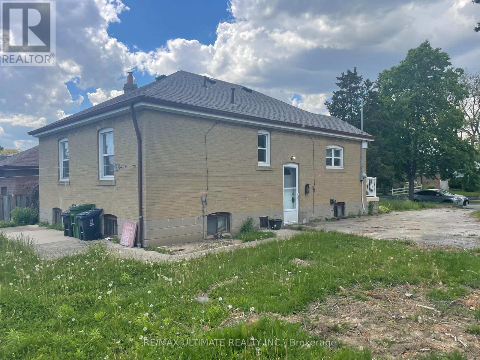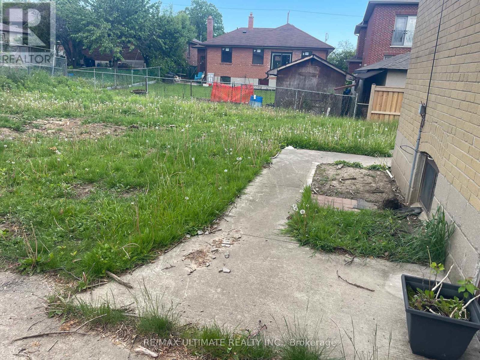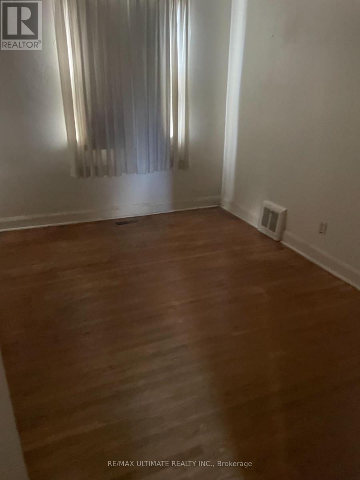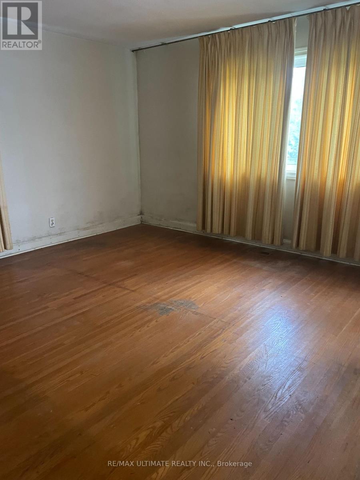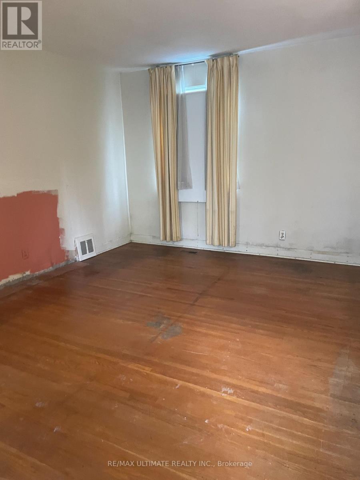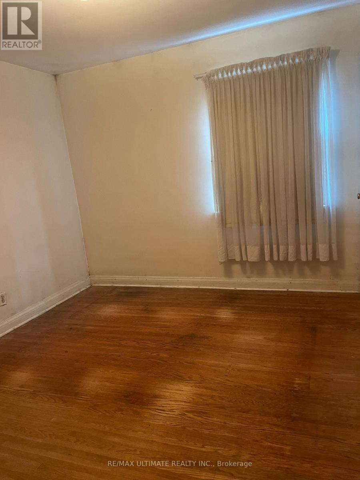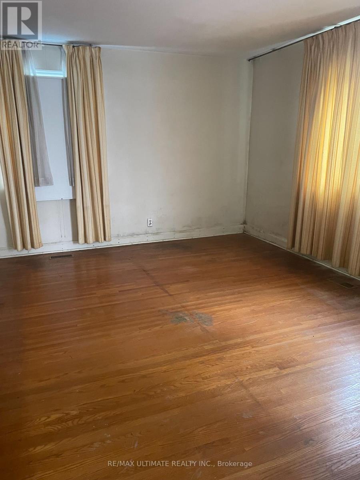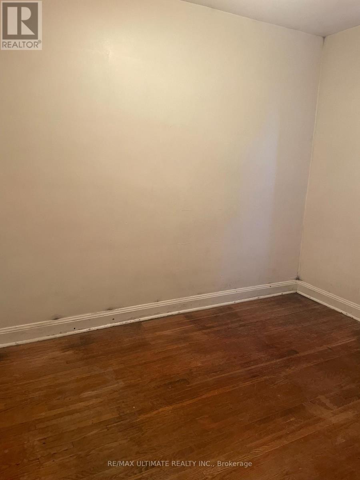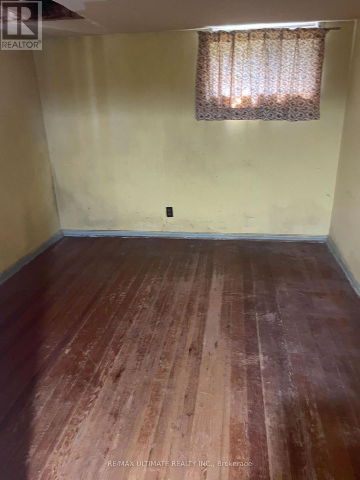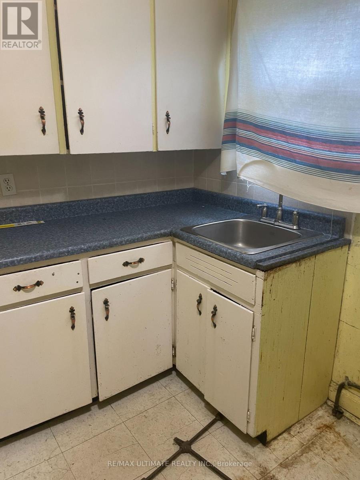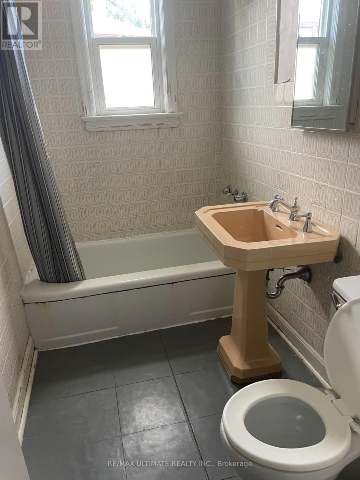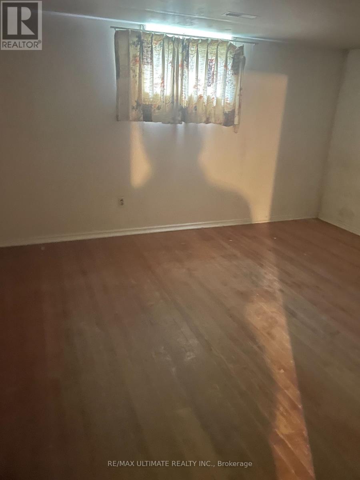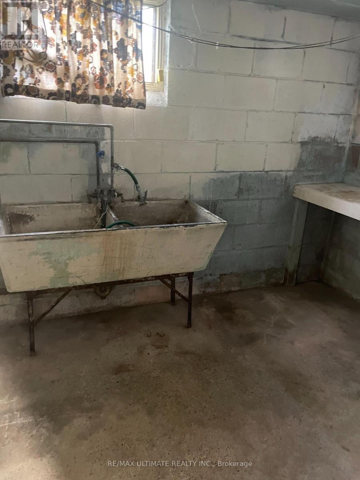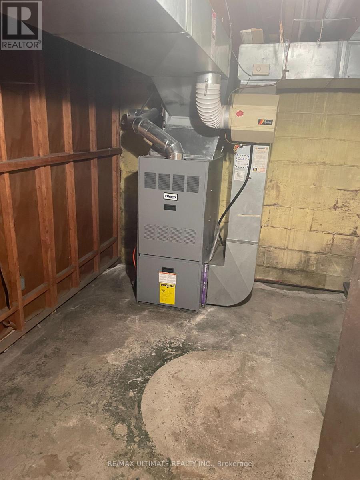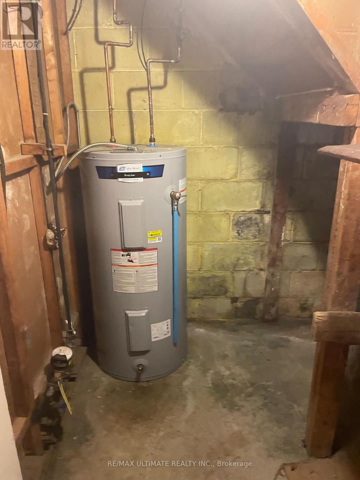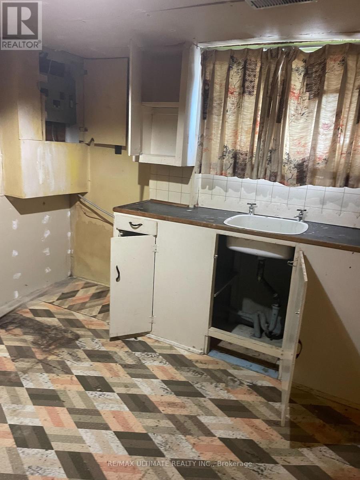11 Flamingo Crescent Toronto, Ontario M6M 4E9
4 Bedroom
2 Bathroom
700 - 1,100 ft2
Bungalow
Central Air Conditioning
Forced Air
$1,039,000
BUILD or RENOVATE - Plans and Permits, Ready to Build - Pie shape lot - (6487.71 sqft). Located in a desirable neighborhood - 3 bedroom detached brick bungalow. Plans & permits included - ready to build - 3 bed room bungalow - Double car garage. Existing bungalow can be renovated. - Financing Available - (id:24801)
Property Details
| MLS® Number | W12433151 |
| Property Type | Single Family |
| Community Name | Brookhaven-Amesbury |
| Parking Space Total | 6 |
Building
| Bathroom Total | 2 |
| Bedrooms Above Ground | 3 |
| Bedrooms Below Ground | 1 |
| Bedrooms Total | 4 |
| Appliances | Water Heater |
| Architectural Style | Bungalow |
| Basement Features | Separate Entrance |
| Basement Type | N/a |
| Construction Style Attachment | Detached |
| Cooling Type | Central Air Conditioning |
| Exterior Finish | Brick |
| Flooring Type | Linoleum, Hardwood |
| Foundation Type | Block |
| Heating Fuel | Natural Gas |
| Heating Type | Forced Air |
| Stories Total | 1 |
| Size Interior | 700 - 1,100 Ft2 |
| Type | House |
| Utility Water | Municipal Water |
Parking
| No Garage |
Land
| Acreage | No |
| Sewer | Septic System |
| Size Depth | 110 Ft |
| Size Frontage | 52 Ft |
| Size Irregular | 52 X 110 Ft |
| Size Total Text | 52 X 110 Ft |
Rooms
| Level | Type | Length | Width | Dimensions |
|---|---|---|---|---|
| Basement | Kitchen | 3.3 m | 3.3 m | 3.3 m x 3.3 m |
| Basement | Recreational, Games Room | 4 m | 3.6 m | 4 m x 3.6 m |
| Basement | Utility Room | 4 m | 3.6 m | 4 m x 3.6 m |
| Basement | Laundry Room | 2.3 m | 2.8 m | 2.3 m x 2.8 m |
| Main Level | Kitchen | 3.36 m | 3 m | 3.36 m x 3 m |
| Main Level | Dining Room | 4.5 m | 4 m | 4.5 m x 4 m |
| Main Level | Living Room | 4.5 m | 4 m | 4.5 m x 4 m |
| Main Level | Bedroom | 3.5 m | 3 m | 3.5 m x 3 m |
| Main Level | Bedroom | 3.5 m | 2.5 m | 3.5 m x 2.5 m |
| Main Level | Bedroom | 2.45 m | 3.1 m | 2.45 m x 3.1 m |
Contact Us
Contact us for more information
Rui Ramos
Salesperson
www.ruiramos.ca/
RE/MAX Ultimate Realty Inc.
836 Dundas St West
Toronto, Ontario M6J 1V5
836 Dundas St West
Toronto, Ontario M6J 1V5
(416) 530-1080
(416) 530-4733
www.RemaxUltimate.com


