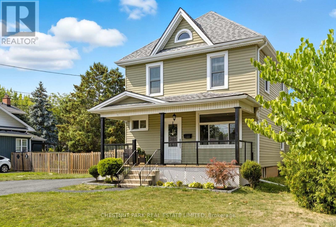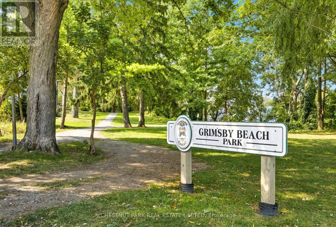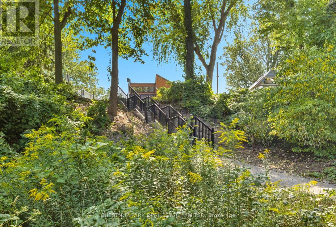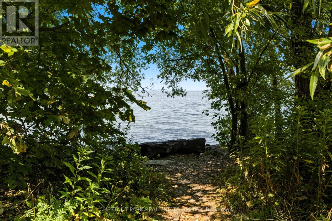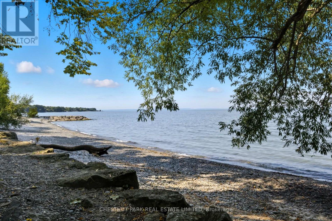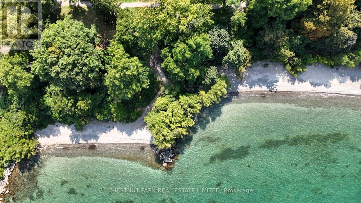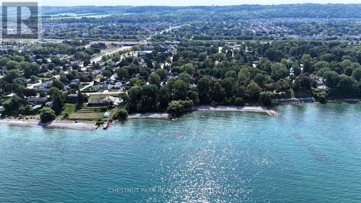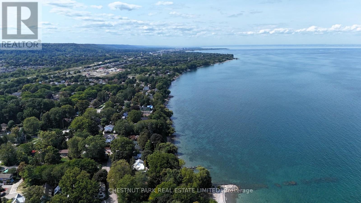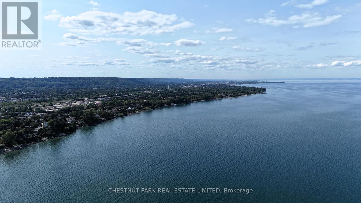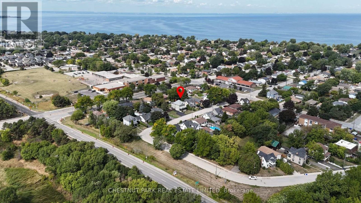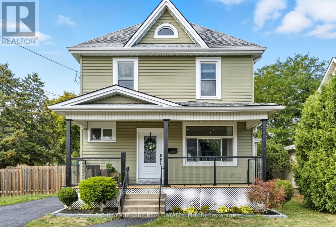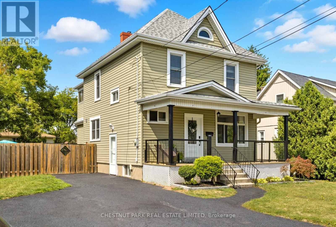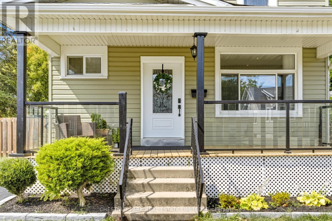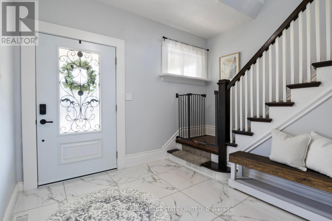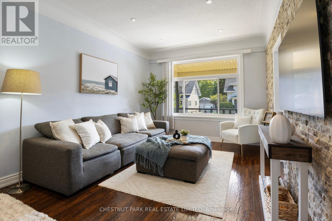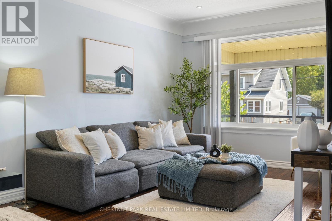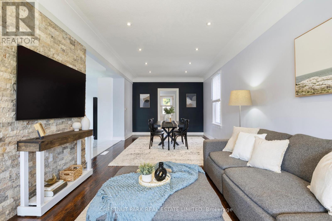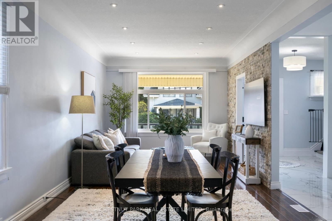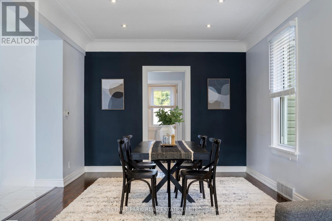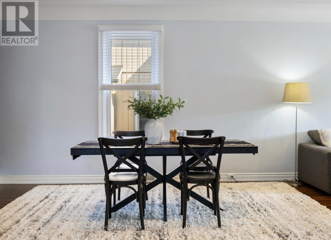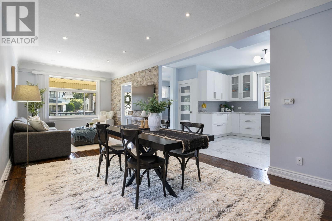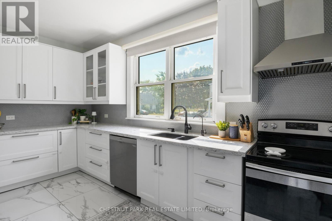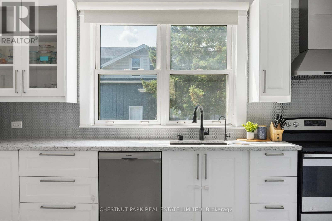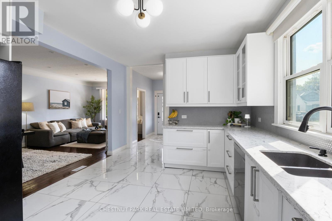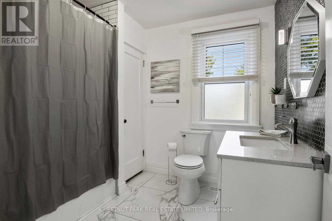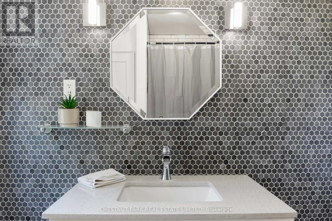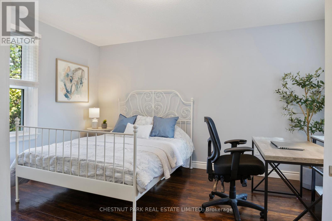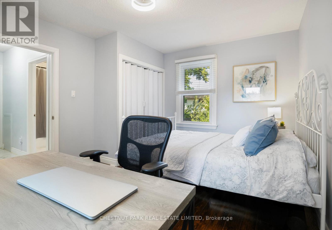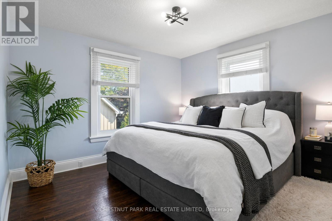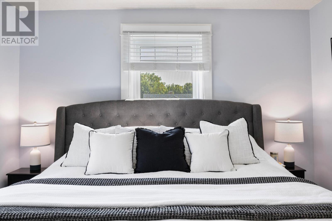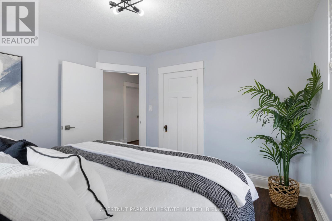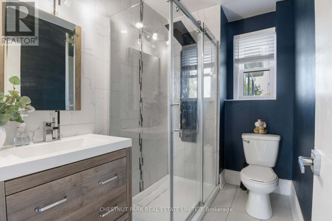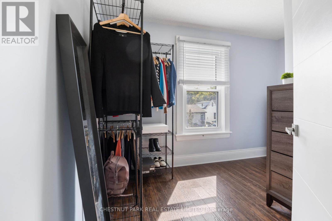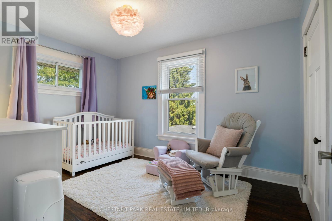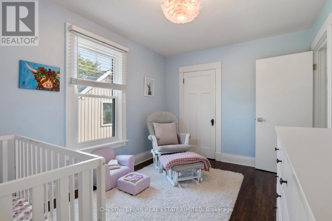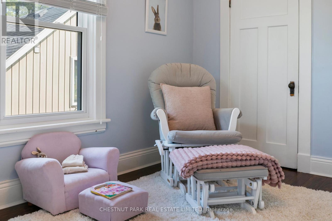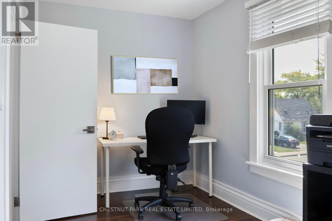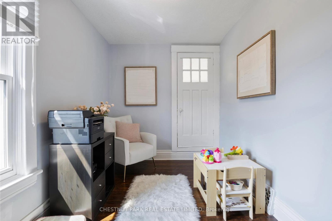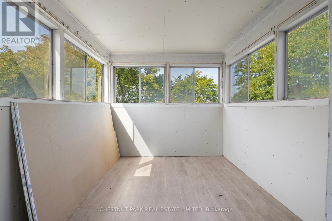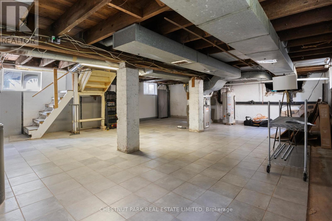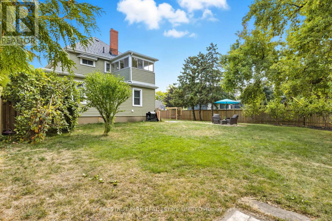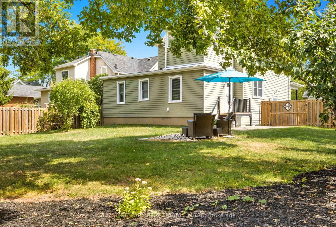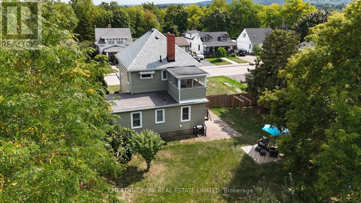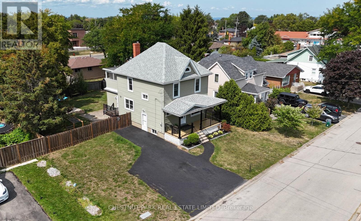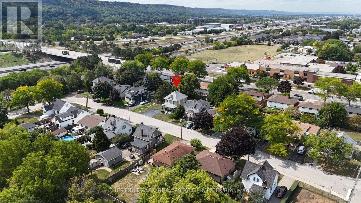11 Fairview Road Grimsby, Ontario L3M 3L1
$848,000
This beautifully updated 5-bedroom, 2-bathroom family home perfectly blends modern renovations with timeless comfort on Grimsby's sought-after lakeside. Set on a generous 70' x 115' lot, it features a large, private backyard with mature fruit trees, creating an ideal space for outdoor living. The welcoming covered front porch with sleek glass railings sets the tone for the stylish interior, where natural light pours through large windows, highlighting gleaming floors, upgraded lighting, and elegant crown moulding. The inviting living room, anchored by a decorative stone accent wall, flows seamlessly into the dining room perfect for family gatherings and entertaining. At the heart of the home, the renovated kitchen boasts stone countertops, porcelain tile flooring, a designer backsplash, and abundant cabinetry. A versatile main-floor bedroom provides flexibility as an office, playroom, or guest space, alongside a chic 4-piece bathroom and convenient laundry room with outdoor access. Upstairs, four additional bedrooms offer comfort for the whole family, paired with a beautifully renovated 3-piece bath featuring a glass shower. One bedroom even opens to a bonus 3-season sunroom overlooking the backyard oasis. The mostly finished lower level provides excellent storage and potential for future customization. Outside, the fully fenced yard with mature landscaping offers privacy and seasonal bounty, while the double driveway accommodates up to three vehicles or additional equipment. Located close to excellent schools, parks, shopping, and just two minutes to the QEW, this turnkey property delivers both convenience and lifestyle. Move in and enjoy lakeside living at its finest. (id:24801)
Property Details
| MLS® Number | X12398419 |
| Property Type | Single Family |
| Community Name | 540 - Grimsby Beach |
| Amenities Near By | Beach, Golf Nearby, Hospital, Park, Schools |
| Features | Flat Site, Carpet Free |
| Parking Space Total | 3 |
| Structure | Shed |
Building
| Bathroom Total | 2 |
| Bedrooms Above Ground | 5 |
| Bedrooms Total | 5 |
| Appliances | Water Heater, Blinds, Dishwasher, Dryer, Stove, Washer, Refrigerator |
| Basement Development | Unfinished |
| Basement Type | N/a (unfinished) |
| Construction Style Attachment | Detached |
| Cooling Type | Central Air Conditioning |
| Exterior Finish | Vinyl Siding |
| Flooring Type | Laminate |
| Foundation Type | Block |
| Heating Fuel | Natural Gas |
| Heating Type | Forced Air |
| Stories Total | 2 |
| Size Interior | 1,500 - 2,000 Ft2 |
| Type | House |
| Utility Water | Municipal Water |
Parking
| No Garage |
Land
| Acreage | No |
| Fence Type | Fenced Yard |
| Land Amenities | Beach, Golf Nearby, Hospital, Park, Schools |
| Sewer | Sanitary Sewer |
| Size Depth | 115 Ft ,7 In |
| Size Frontage | 70 Ft |
| Size Irregular | 70 X 115.6 Ft |
| Size Total Text | 70 X 115.6 Ft|under 1/2 Acre |
| Zoning Description | R-3 |
Rooms
| Level | Type | Length | Width | Dimensions |
|---|---|---|---|---|
| Second Level | Sunroom | 2.81 m | 3.48 m | 2.81 m x 3.48 m |
| Second Level | Bedroom | 2.87 m | 3.89 m | 2.87 m x 3.89 m |
| Second Level | Bedroom 3 | 4.49 m | 3.56 m | 4.49 m x 3.56 m |
| Second Level | Bedroom 4 | 2.87 m | 3.89 m | 2.87 m x 3.89 m |
| Second Level | Bedroom 5 | 2.3 m | 4.48 m | 2.3 m x 4.48 m |
| Main Level | Foyer | 2.55 m | 2.73 m | 2.55 m x 2.73 m |
| Main Level | Living Room | 3.39 m | 3.73 m | 3.39 m x 3.73 m |
| Main Level | Dining Room | 3.39 m | 4.57 m | 3.39 m x 4.57 m |
| Main Level | Kitchen | 3.54 m | 5.45 m | 3.54 m x 5.45 m |
| Main Level | Primary Bedroom | 3.47 m | 4.32 m | 3.47 m x 4.32 m |
| Main Level | Laundry Room | 2.57 m | 3.49 m | 2.57 m x 3.49 m |
Utilities
| Cable | Installed |
| Electricity | Installed |
| Sewer | Installed |
https://www.realtor.ca/real-estate/28851569/11-fairview-road-grimsby-grimsby-beach-540-grimsby-beach
Contact Us
Contact us for more information
Roxanne Finn
Broker
(289) 338-0767
www.cityhousecountryhome.com/
www.facebook.com/cityhousecountryhome
twitter.com/finn_roxanne
www.linkedin.com/in/cityhousecountryhome/
1300 Yonge St Ground Flr
Toronto, Ontario M4T 1X3
(416) 925-9191
(416) 925-3935
www.chestnutpark.com/


