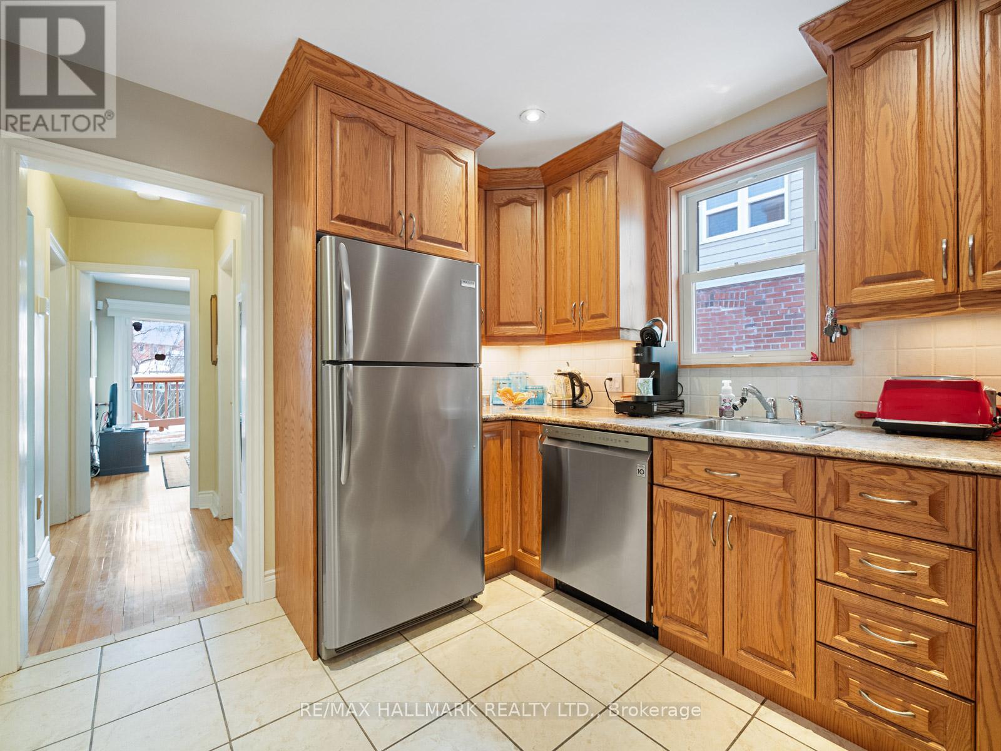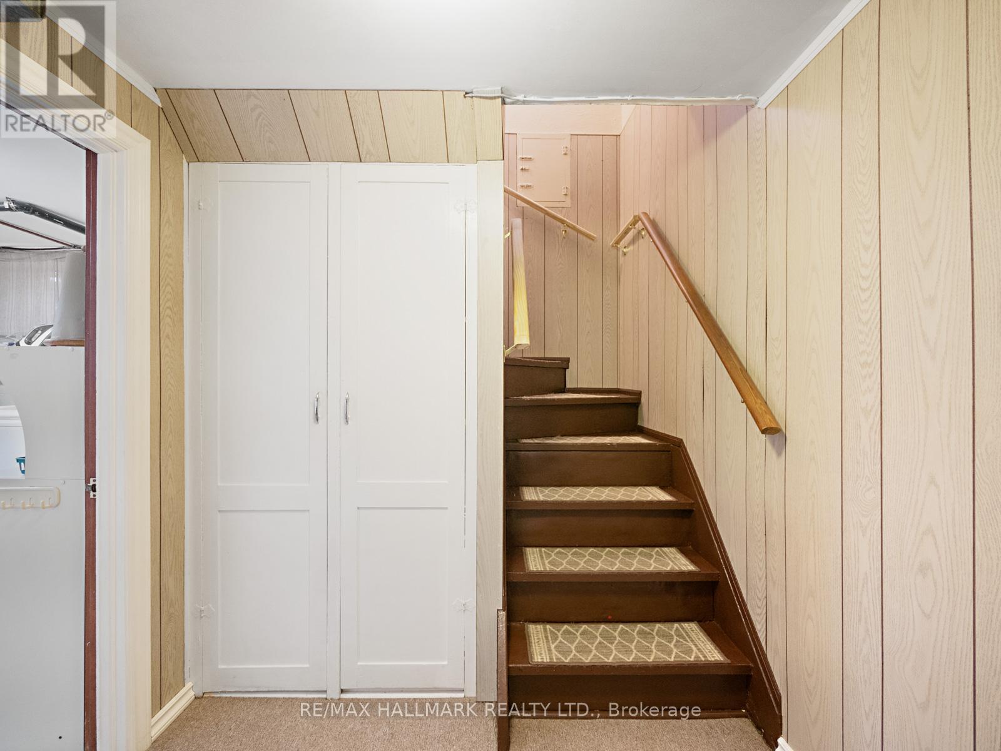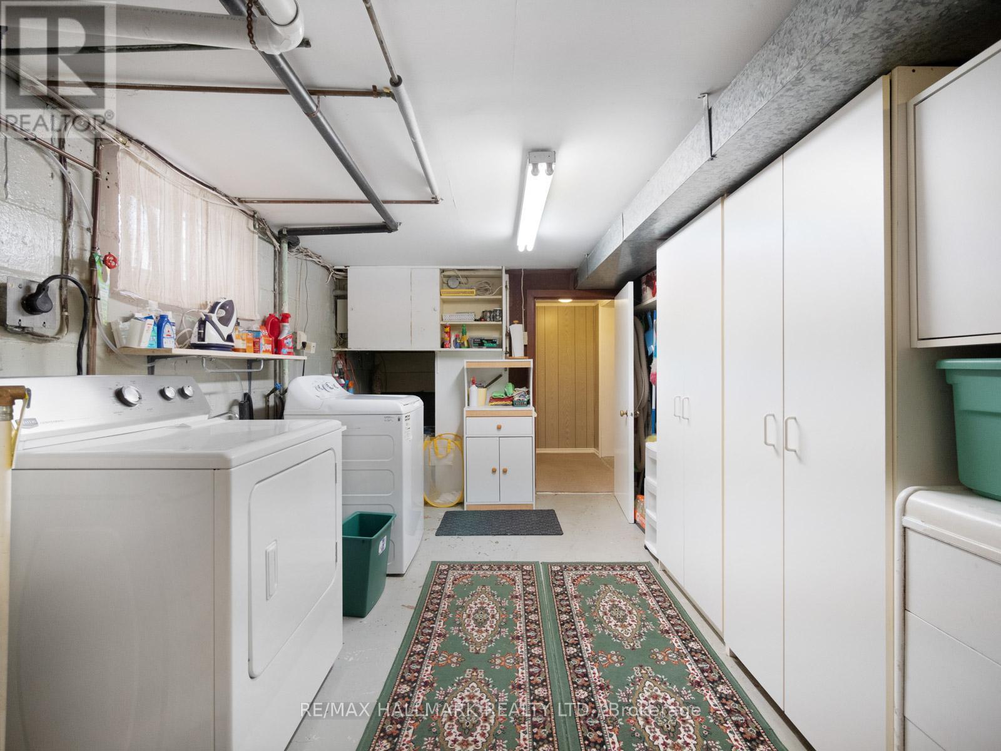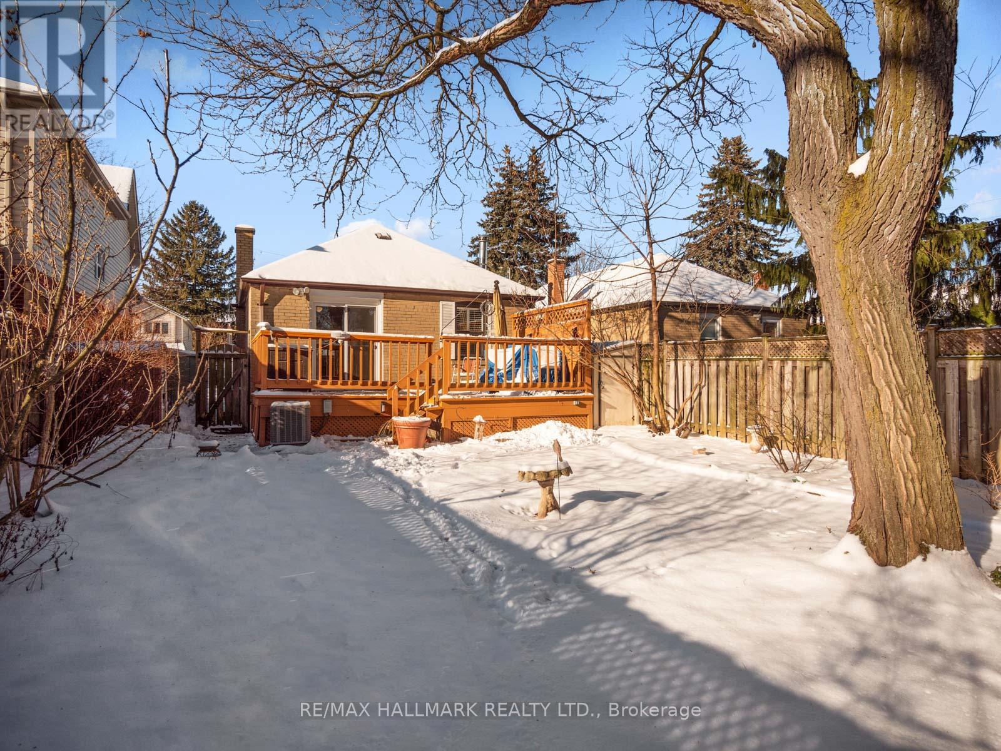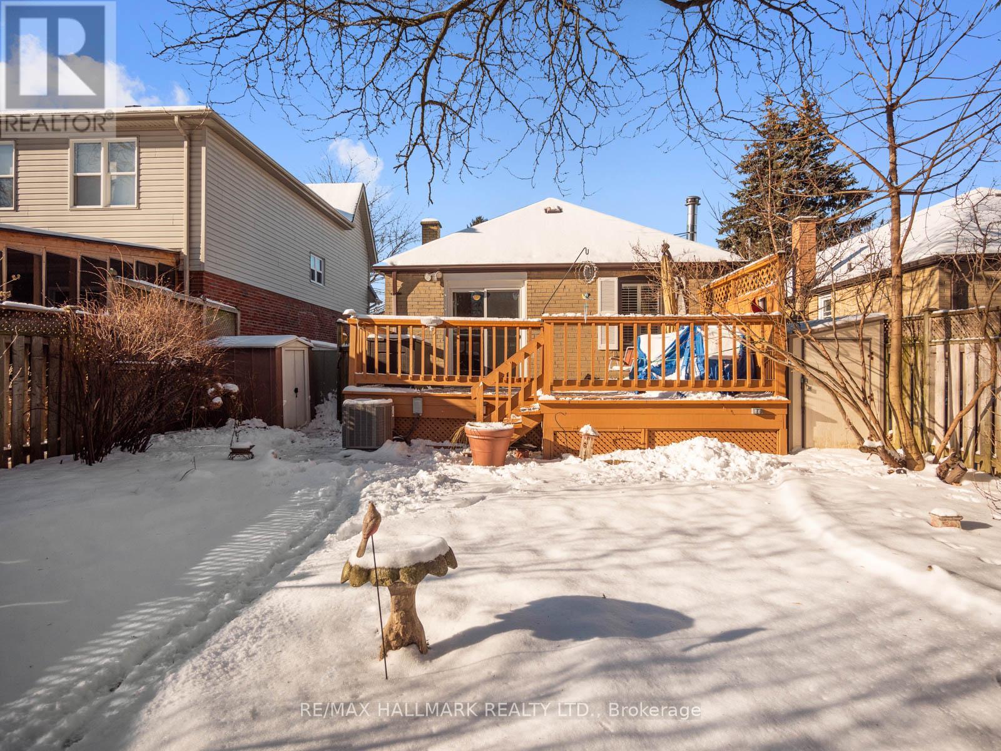11 Eden Park Road Toronto, Ontario M4B 3C4
$999,000
Welcome to 11 Eden Park Rd A Hidden Gem in Coveted Parkview Hills!Nestled in the heart of Parkview Hills, this charming home offers the perfect blend of style, comfort, and versatility in a serene, family-friendly neighborhood surrounded by lush ravines and peaceful streets.Drenched in natural light, this east-facing home features spacious principal rooms, 2+1 bedrooms, and 2 bathrooms. The fully finished basement offers a separate entrance, family room, guest bedroom, and bathroom, making it perfect for extended family, a home office, or income potential.With a private driveway, easy access to the TTC, and a sought-after location in the Presteign Heights School District, this home is ideal for young families, downsizers, and investors alike. Whether you're looking to settle into a charming bungalow, expand, or build your dream home, this property offers endless possibilities.Enjoy the best of urban convenience and tranquil suburban livingall just minutes from downtown Toronto, top-rated schools, and vibrant shopping districts.Dont miss this opportunity to make 11 Eden Park Rd your next home! (id:24801)
Open House
This property has open houses!
11:00 am
Ends at:1:00 pm
11:00 am
Ends at:1:00 pm
Property Details
| MLS® Number | E11956116 |
| Property Type | Single Family |
| Community Name | O'Connor-Parkview |
| Parking Space Total | 3 |
Building
| Bathroom Total | 2 |
| Bedrooms Above Ground | 2 |
| Bedrooms Below Ground | 1 |
| Bedrooms Total | 3 |
| Amenities | Fireplace(s) |
| Appliances | Dishwasher, Freezer, Microwave, Refrigerator, Stove, Window Coverings |
| Architectural Style | Bungalow |
| Basement Development | Finished |
| Basement Features | Walk Out |
| Basement Type | N/a (finished) |
| Construction Style Attachment | Detached |
| Cooling Type | Central Air Conditioning |
| Exterior Finish | Brick |
| Fireplace Present | Yes |
| Fireplace Total | 1 |
| Flooring Type | Hardwood, Ceramic, Carpeted, Laminate |
| Foundation Type | Block |
| Heating Fuel | Natural Gas |
| Heating Type | Forced Air |
| Stories Total | 1 |
| Type | House |
| Utility Water | Municipal Water |
Land
| Acreage | No |
| Sewer | Sanitary Sewer |
| Size Depth | 110 Ft |
| Size Frontage | 34 Ft |
| Size Irregular | 34 X 110 Ft |
| Size Total Text | 34 X 110 Ft |
Rooms
| Level | Type | Length | Width | Dimensions |
|---|---|---|---|---|
| Lower Level | Recreational, Games Room | 7.02 m | 3.14 m | 7.02 m x 3.14 m |
| Lower Level | Bedroom | 3.55 m | 3.12 m | 3.55 m x 3.12 m |
| Lower Level | Laundry Room | 8.06 m | 2.76 m | 8.06 m x 2.76 m |
| Main Level | Living Room | 4.29 m | 3.36 m | 4.29 m x 3.36 m |
| Main Level | Dining Room | 4.29 m | 3.36 m | 4.29 m x 3.36 m |
| Main Level | Kitchen | 3.23 m | 2.72 m | 3.23 m x 2.72 m |
| Main Level | Primary Bedroom | 4.14 m | 3.36 m | 4.14 m x 3.36 m |
| Main Level | Bedroom | 3.31 m | 2.72 m | 3.31 m x 2.72 m |
Contact Us
Contact us for more information
Fatima Bregman
Salesperson
www.athomeintoronto.com/
www.facebook.com/athomeintoronto/
www.linkedin.com/in/fatimabregman/
630 Danforth Ave
Toronto, Ontario M4K 1R3
(416) 462-1888
(416) 462-3135










