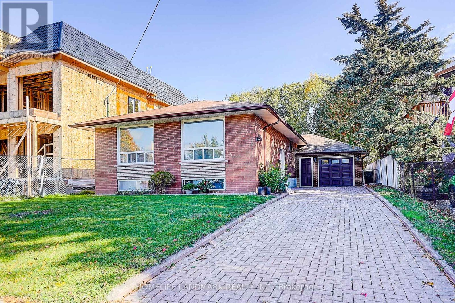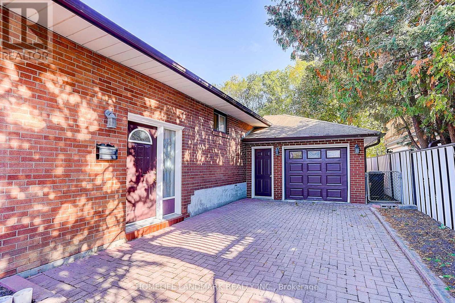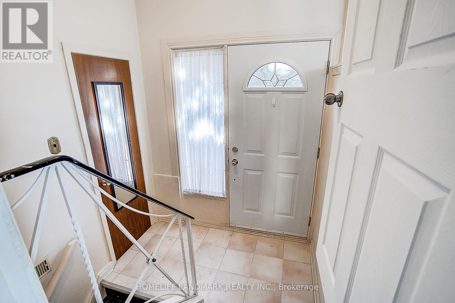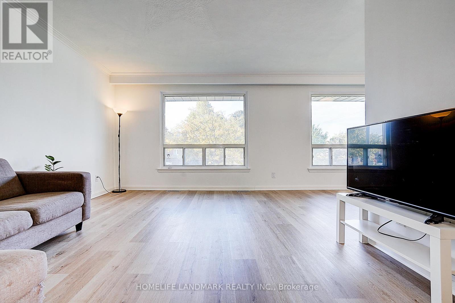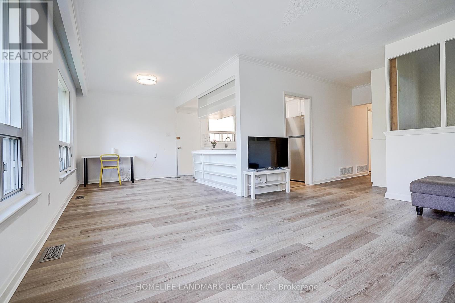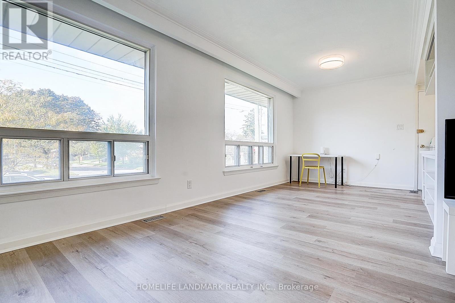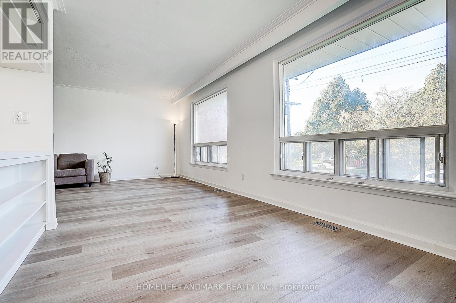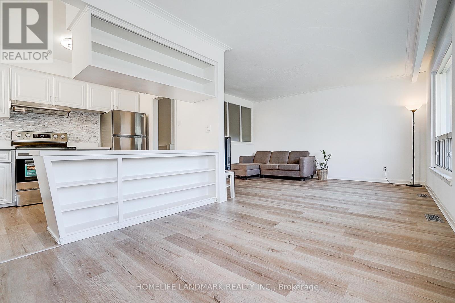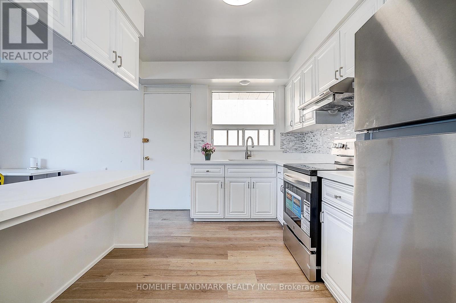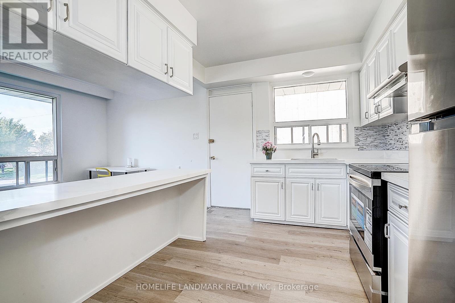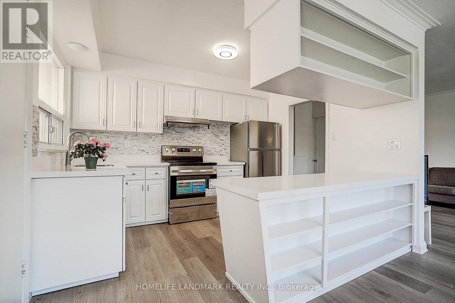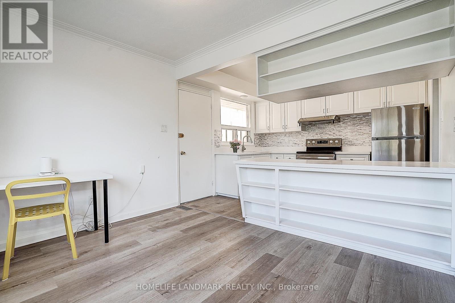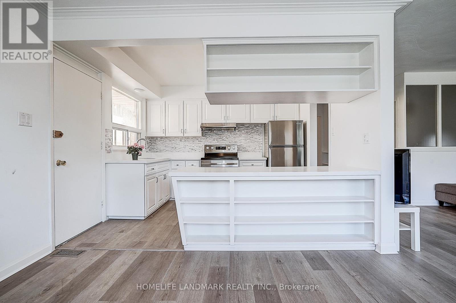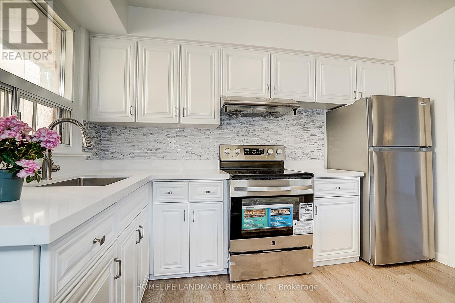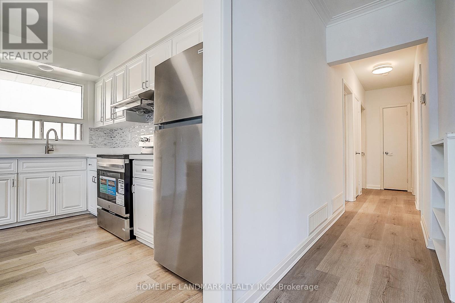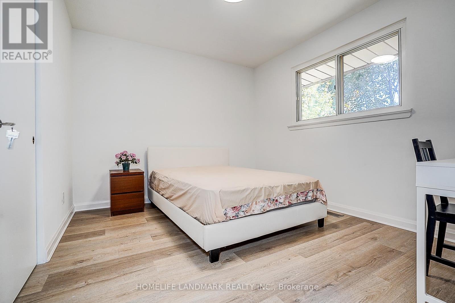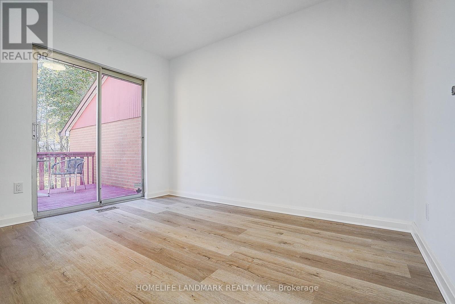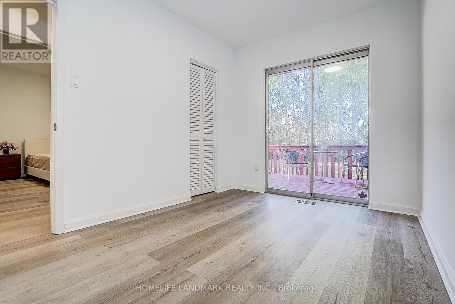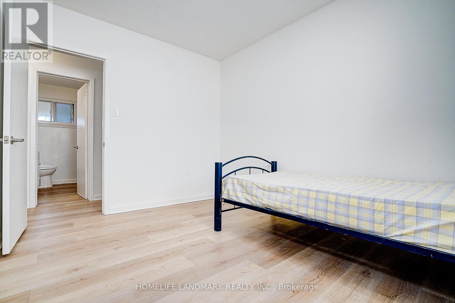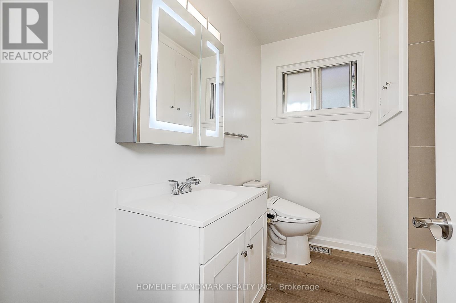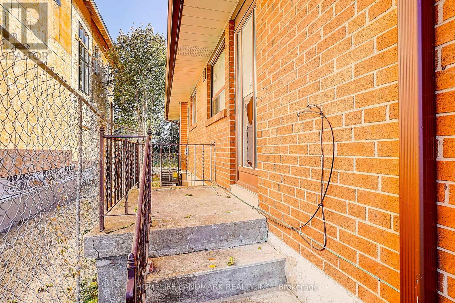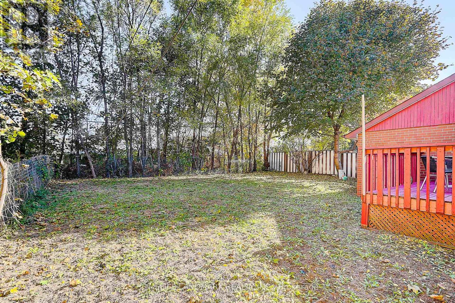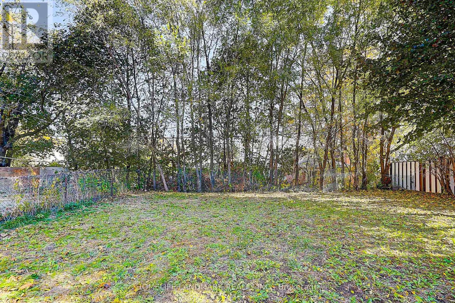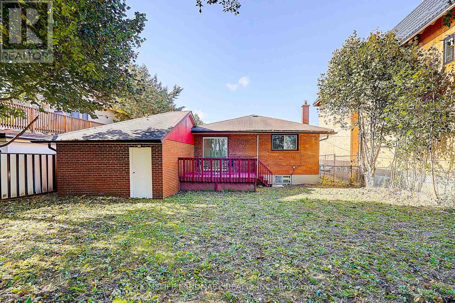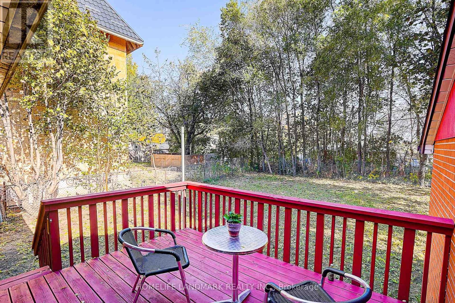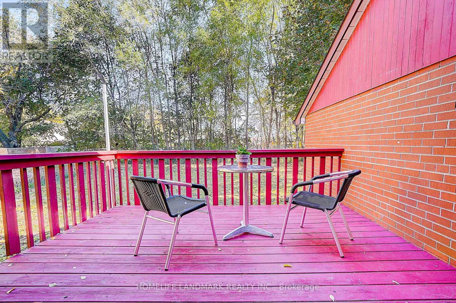11 Doerr Road Toronto, Ontario M1P 4M7
$989,000
Welcome to this beautifully updated detached home in the heart of Toronto's vibrant Scarborough community! Situated on an impressive 50 x120 ft lot, this property offers exceptional space, comfort, and convenience. The newly renovated main floor features modern finishes and a bright, open layout perfect for family living.Ideally located within walking distance to Scarborough Town Centre, and just minutes to Hwy 401, the LRT, YMCA, grocery stores, and Centennial College, this home offers unmatched accessibility for commuters, students, and families alike.The basement includes a well-kept private room currently rented to a reliable long-term tenant paying $620 per month, with no rent delays. The buyer must assume the tenant, providing an immediate and steady income stream.This is a rare opportunity to own a spacious, move-in-ready home on a premium lot in a prime location-perfect for end-users and investors. Don't miss it! (id:24801)
Property Details
| MLS® Number | E12543386 |
| Property Type | Single Family |
| Community Name | Bendale |
| Amenities Near By | Hospital, Place Of Worship, Public Transit |
| Equipment Type | Water Heater |
| Parking Space Total | 4 |
| Rental Equipment Type | Water Heater |
Building
| Bathroom Total | 2 |
| Bedrooms Above Ground | 3 |
| Bedrooms Below Ground | 1 |
| Bedrooms Total | 4 |
| Age | 51 To 99 Years |
| Appliances | Stove, Washer, Refrigerator |
| Architectural Style | Bungalow |
| Basement Development | Finished |
| Basement Type | Full (finished) |
| Construction Style Attachment | Detached |
| Cooling Type | Central Air Conditioning |
| Exterior Finish | Brick |
| Fireplace Present | Yes |
| Flooring Type | Vinyl, Hardwood, Laminate, Carpeted |
| Foundation Type | Block |
| Half Bath Total | 1 |
| Heating Fuel | Natural Gas |
| Heating Type | Forced Air |
| Stories Total | 1 |
| Size Interior | 700 - 1,100 Ft2 |
| Type | House |
| Utility Water | Municipal Water |
Parking
| Attached Garage | |
| Garage |
Land
| Acreage | No |
| Land Amenities | Hospital, Place Of Worship, Public Transit |
| Sewer | Sanitary Sewer |
| Size Depth | 120 Ft ,6 In |
| Size Frontage | 50 Ft |
| Size Irregular | 50 X 120.5 Ft |
| Size Total Text | 50 X 120.5 Ft |
Rooms
| Level | Type | Length | Width | Dimensions |
|---|---|---|---|---|
| Basement | Recreational, Games Room | 6.7 m | 3.81 m | 6.7 m x 3.81 m |
| Basement | Games Room | 4.88 m | 3.2 m | 4.88 m x 3.2 m |
| Basement | Laundry Room | 3.96 m | 3.66 m | 3.96 m x 3.66 m |
| Main Level | Kitchen | 3.04 m | 2.74 m | 3.04 m x 2.74 m |
| Main Level | Living Room | 3.96 m | 3.66 m | 3.96 m x 3.66 m |
| Main Level | Dining Room | 3.04 m | 2.74 m | 3.04 m x 2.74 m |
| Main Level | Primary Bedroom | 3.66 m | 2.9 m | 3.66 m x 2.9 m |
| Main Level | Bedroom 2 | 3.35 m | 2.74 m | 3.35 m x 2.74 m |
| Main Level | Bedroom 3 | 3.2 m | 2.6 m | 3.2 m x 2.6 m |
https://www.realtor.ca/real-estate/29102021/11-doerr-road-toronto-bendale-bendale
Contact Us
Contact us for more information
William Cai
Salesperson
7240 Woodbine Ave Unit 103
Markham, Ontario L3R 1A4
(905) 305-1600
(905) 305-1609
www.homelifelandmark.com/


