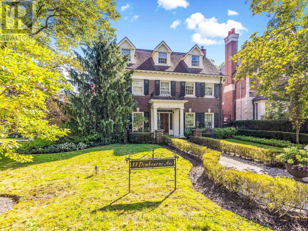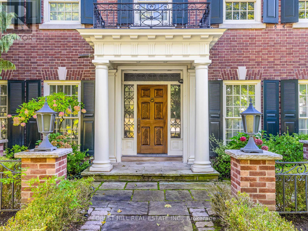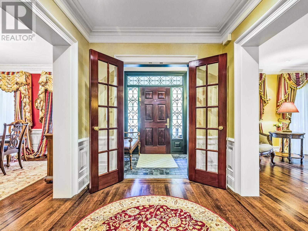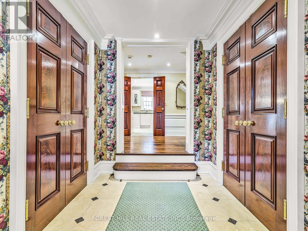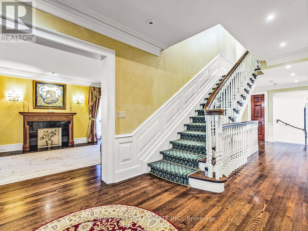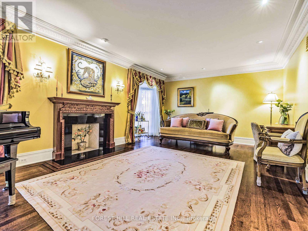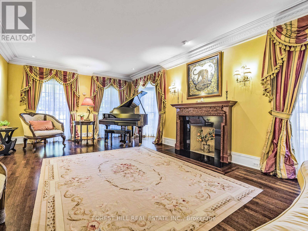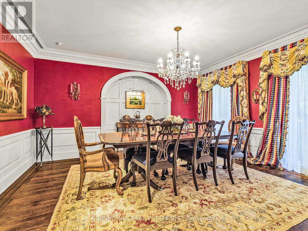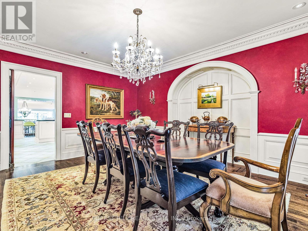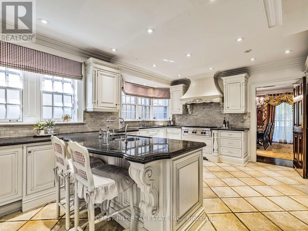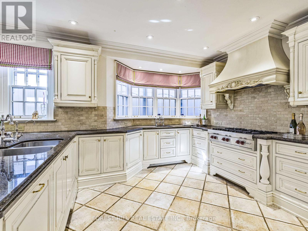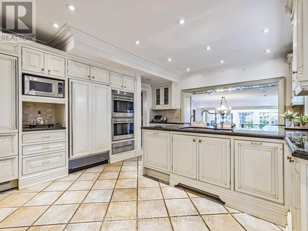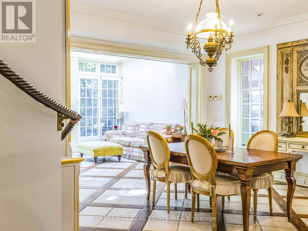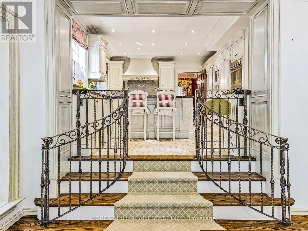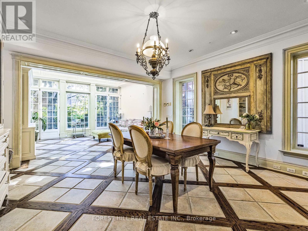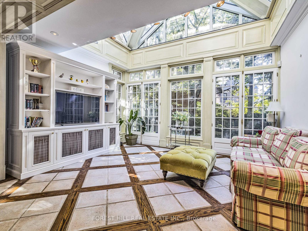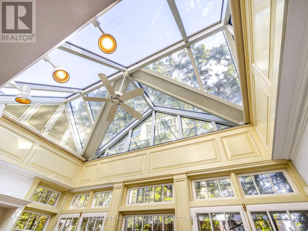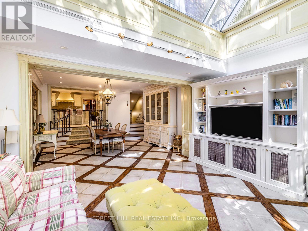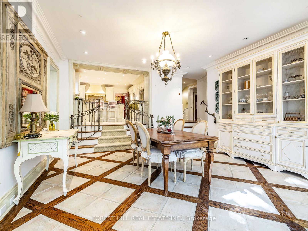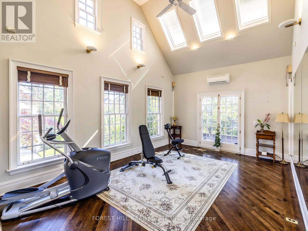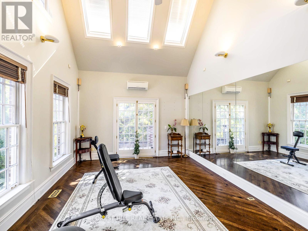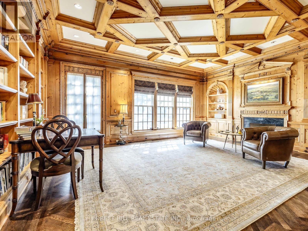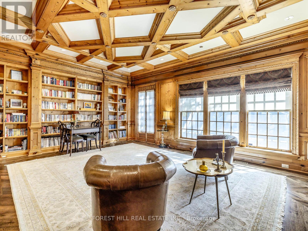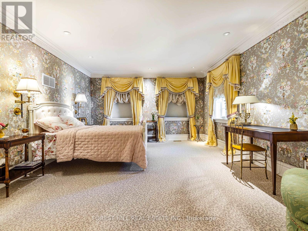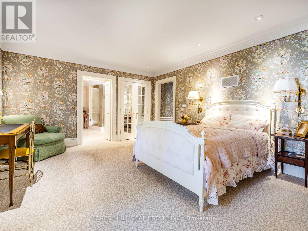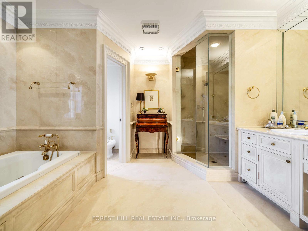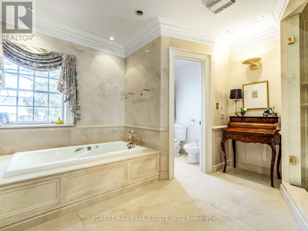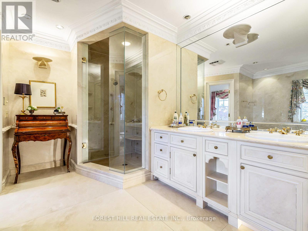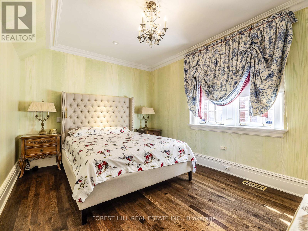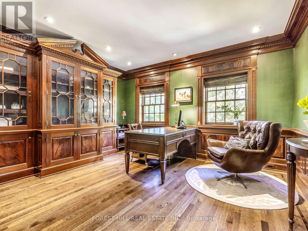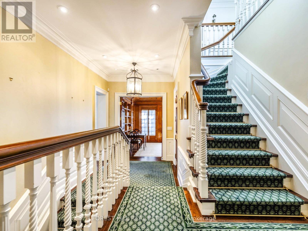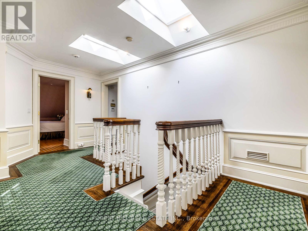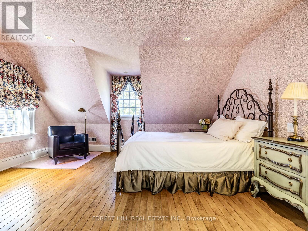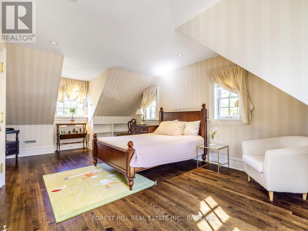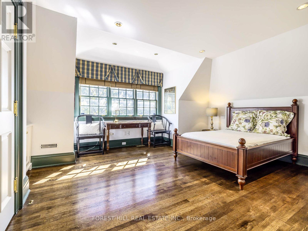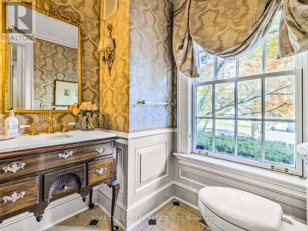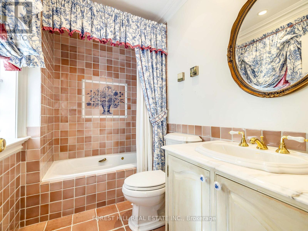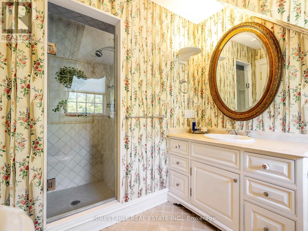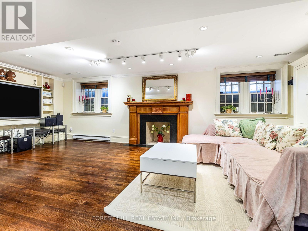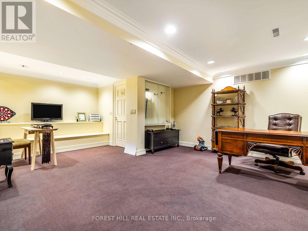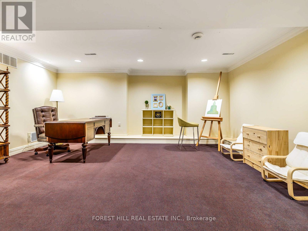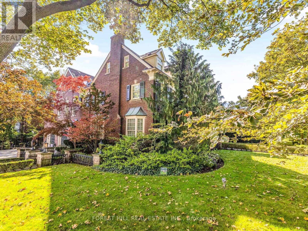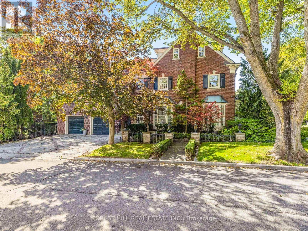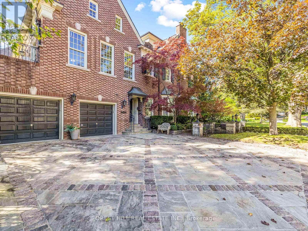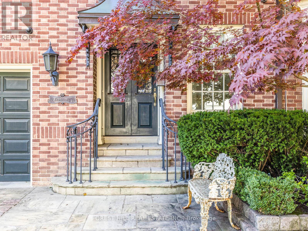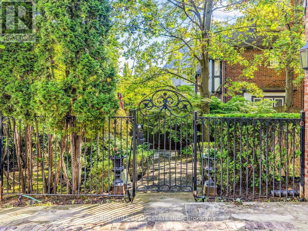11 Dewbourne Avenue Toronto, Ontario M5P 1Z3
$7,000,000
**Captivating residence/exquisite estate--Classic Elegance--This magical home has been meticulously cared for, remodeled/upgraded, and maintained by its owners--Classic/charm centre hall design offers spaces of refined and elegant comfort--5,511 sq.ft (3 storey) + 1,007 sq.ft (basement)---total 6,518 sq.ft of luxurious--where every impeccable detail has been carefully crafted and preserved. The grand principal rooms are designed for both elegance and comfort, a formal dining room and a living room with marble mantle fireplace. The functional gourmet kitchen is equipped with built-in appliances (Sub-Zero/Wolf brand), custom cabinetry & granite countertops. The adjoining family/sun room features a HEATED LIMESTONE floor and 16 ft high glass ceilings, allowing natural sunlight and French doors walkout to south exposure private garden. Upstairs, the hand-carved antique pine paneled library elaborates a story of this home, perfect for versatile use such as 2nd family room and adjoining a mahogany paneled office for a private space. The primary bedroom offers a dressing room, 6 pcs ensuite. The family gym on 2nd floor offers a 18 ft high ceiling with skylights for convenience and comfort. On 3rd floor, the additional all 3 bedrooms provide their own private ensuites, closets, and feature a 3rd furnace and 2nd laundry area. The lower level offers an entertainment room, music and studio room, wine cellar with climate control. Outside, the landscaped lush garden features cheerful trees for privacy and relaxation, and a heated driveway for 5 vehicles, and 2 cars in garage. Surrounded by top ranking private and public schools-UCC/BSS/Havergal College/Forest Hill Junior & Senior PS & Forest Hill CI. A short walk brings you to Forest Hill Village with shops, restaurants & cafes, minutes to sunway station, hwys & more! (id:24801)
Property Details
| MLS® Number | C12450908 |
| Property Type | Single Family |
| Community Name | Forest Hill South |
| Amenities Near By | Park, Place Of Worship, Public Transit, Schools |
| Community Features | Community Centre |
| Equipment Type | Water Heater |
| Features | Flat Site, Sump Pump |
| Parking Space Total | 7 |
| Rental Equipment Type | Water Heater |
| View Type | City View |
Building
| Bathroom Total | 8 |
| Bedrooms Above Ground | 5 |
| Bedrooms Total | 5 |
| Appliances | Central Vacuum, Dishwasher, Dryer, Freezer, Water Heater, Oven, Stove, Washer, Water Softener, Refrigerator |
| Basement Development | Finished |
| Basement Type | N/a (finished) |
| Construction Style Attachment | Detached |
| Cooling Type | Central Air Conditioning |
| Exterior Finish | Brick |
| Fireplace Present | Yes |
| Fireplace Total | 3 |
| Flooring Type | Hardwood |
| Foundation Type | Unknown |
| Half Bath Total | 2 |
| Heating Fuel | Natural Gas |
| Heating Type | Forced Air |
| Stories Total | 3 |
| Size Interior | 5,000 - 100,000 Ft2 |
| Type | House |
| Utility Water | Municipal Water |
Parking
| Garage |
Land
| Acreage | No |
| Land Amenities | Park, Place Of Worship, Public Transit, Schools |
| Landscape Features | Landscaped, Lawn Sprinkler |
| Sewer | Sanitary Sewer |
| Size Depth | 120 Ft |
| Size Frontage | 60 Ft |
| Size Irregular | 60 X 120 Ft |
| Size Total Text | 60 X 120 Ft |
| Zoning Description | Residential |
Rooms
| Level | Type | Length | Width | Dimensions |
|---|---|---|---|---|
| Second Level | Family Room | 6.29 m | 5.05 m | 6.29 m x 5.05 m |
| Second Level | Exercise Room | 6.4 m | 4.1 m | 6.4 m x 4.1 m |
| Second Level | Primary Bedroom | 5.29 m | 4.22 m | 5.29 m x 4.22 m |
| Second Level | Bedroom 2 | 4.61 m | 3.06 m | 4.61 m x 3.06 m |
| Second Level | Office | 4.24 m | 4.2 m | 4.24 m x 4.2 m |
| Third Level | Bedroom 3 | 4.62 m | 4.33 m | 4.62 m x 4.33 m |
| Third Level | Bedroom 4 | 4.63 m | 4.5 m | 4.63 m x 4.5 m |
| Third Level | Bedroom 5 | 6.11 m | 4.23 m | 6.11 m x 4.23 m |
| Basement | Media | 7.13 m | 3.98 m | 7.13 m x 3.98 m |
| Basement | Great Room | 6.811 m | 3.62 m | 6.811 m x 3.62 m |
| Ground Level | Living Room | 7.48 m | 4.1 m | 7.48 m x 4.1 m |
| Ground Level | Dining Room | 4.8 m | 4.43 m | 4.8 m x 4.43 m |
| Ground Level | Kitchen | 5.94 m | 4.27 m | 5.94 m x 4.27 m |
| Ground Level | Eating Area | 4.8 m | 4.75 m | 4.8 m x 4.75 m |
| Ground Level | Sunroom | 4.67 m | 3.73 m | 4.67 m x 3.73 m |
Utilities
| Electricity | Installed |
| Sewer | Installed |
Contact Us
Contact us for more information
Bella Lee
Broker
15 Lesmill Rd Unit 1
Toronto, Ontario M3B 2T3
(416) 929-4343
Baimin Xia
Broker
www.boyahomes.com/
www.facebook.com/boyahomes
15 Lesmill Rd Unit 1
Toronto, Ontario M3B 2T3
(416) 929-4343



