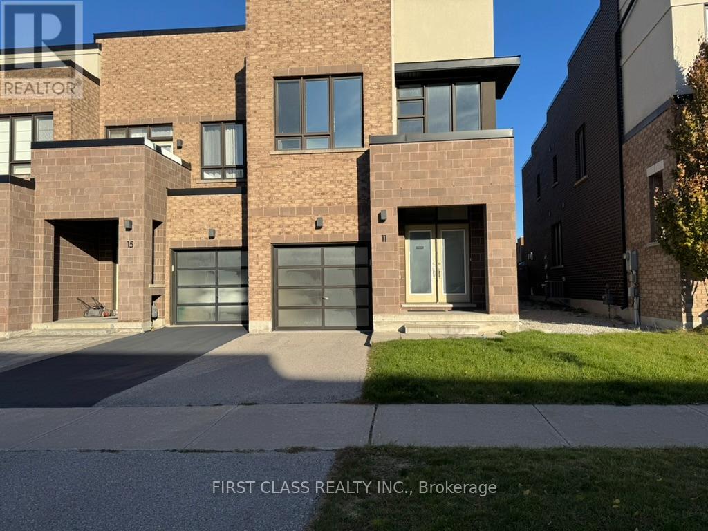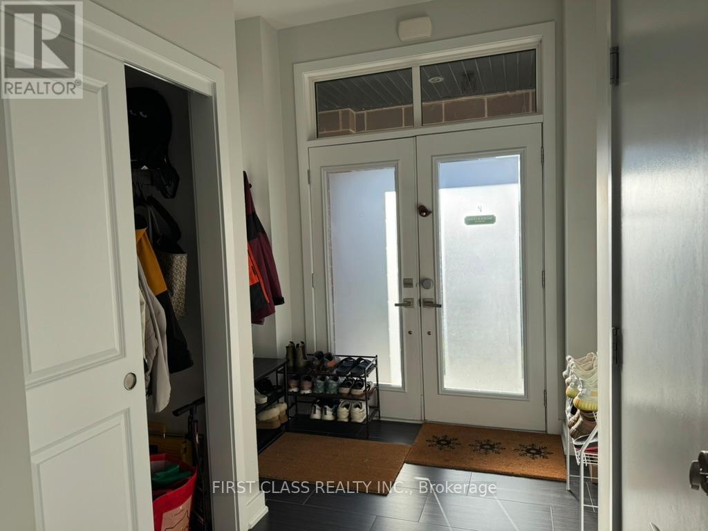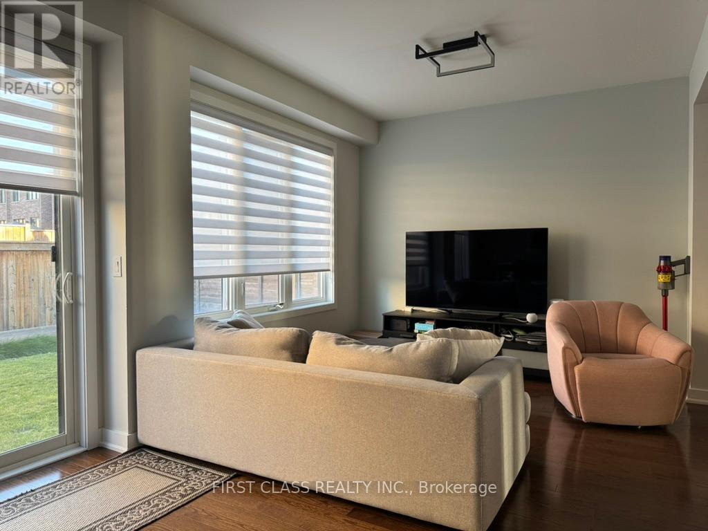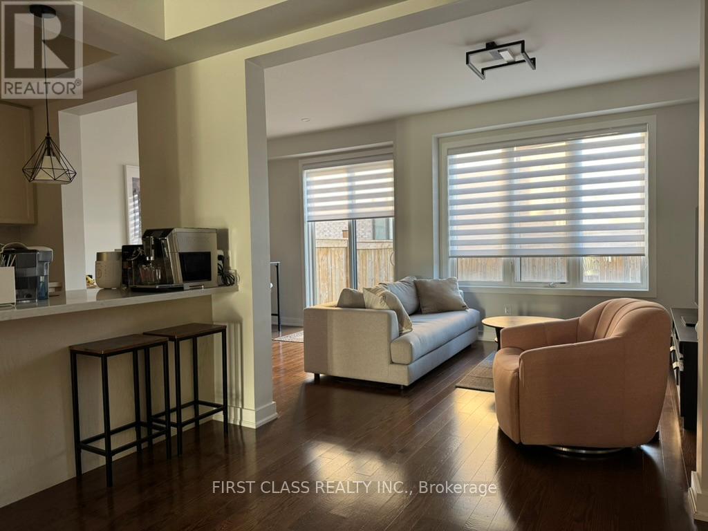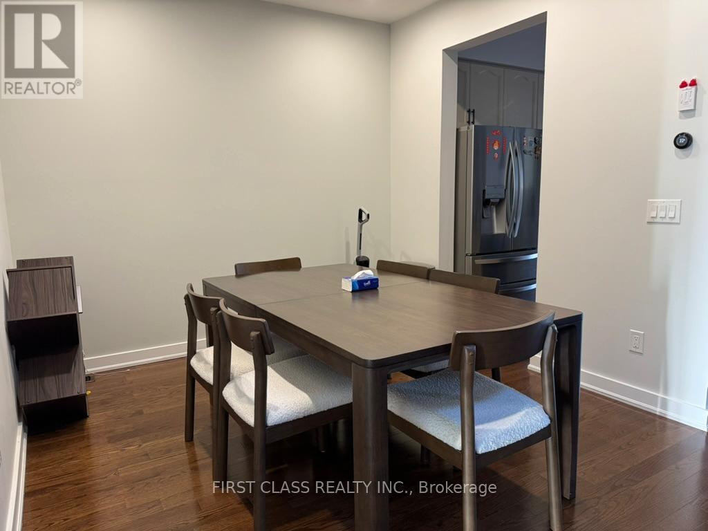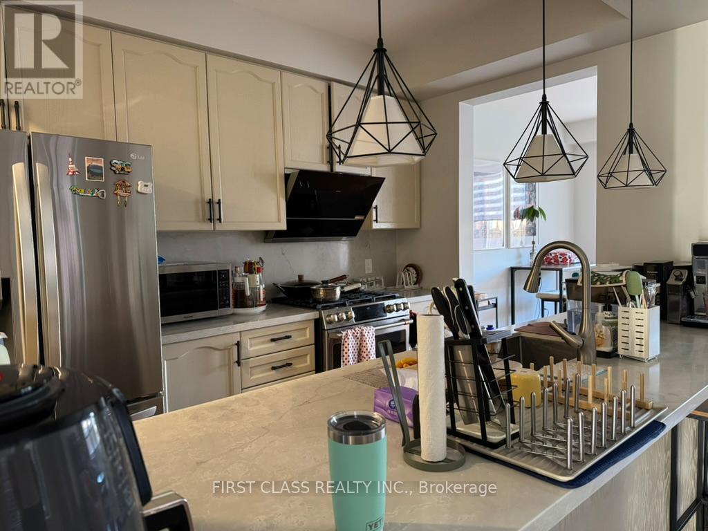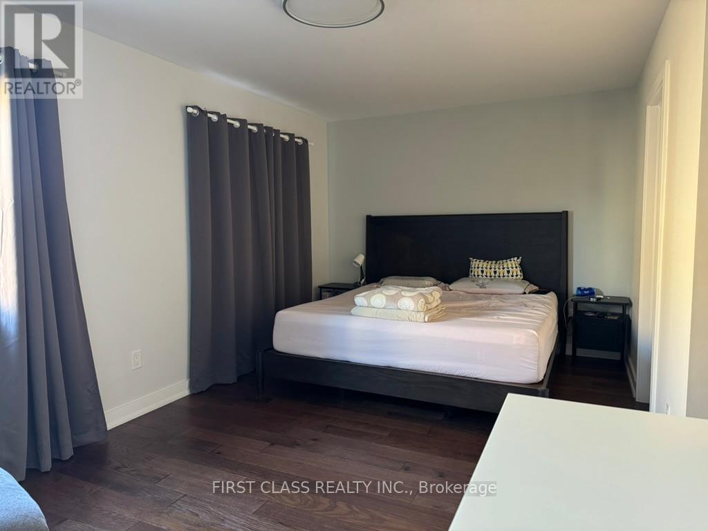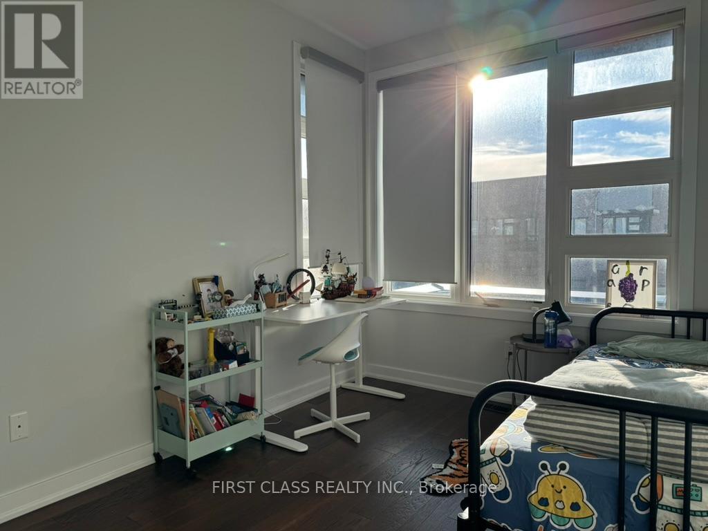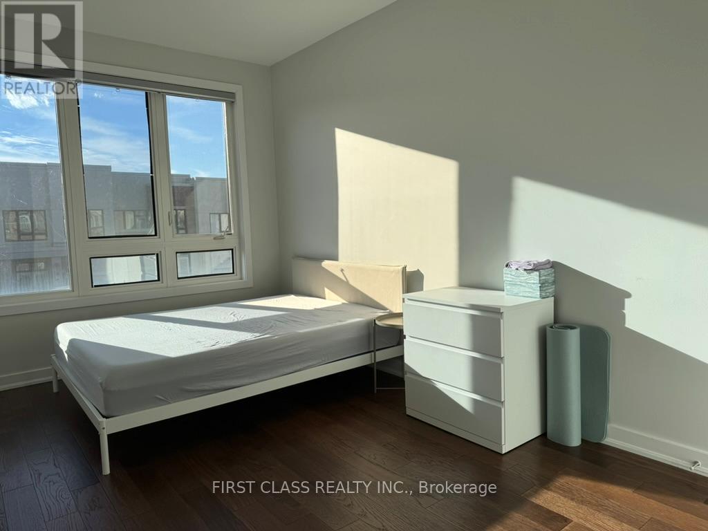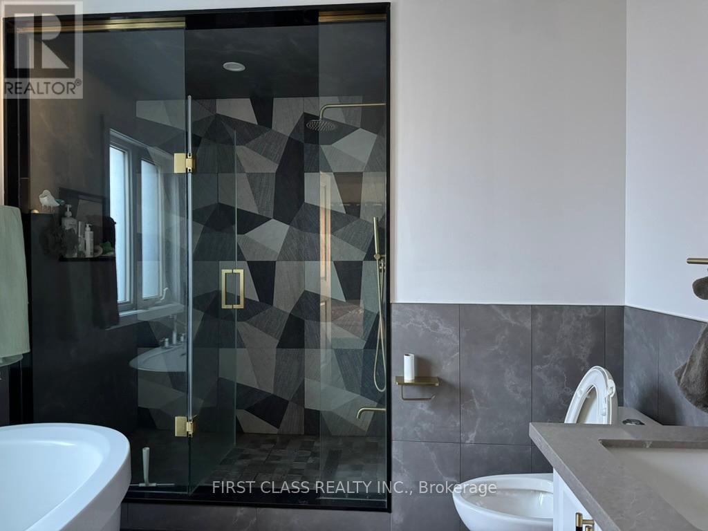11 Denarius Crescent Richmond Hill, Ontario L4E 0Z4
3 Bedroom
3 Bathroom
2,000 - 2,500 ft2
Central Air Conditioning
Forced Air
$3,500 Monthly
Aspen Ridge Modern Executive Townhouse In Emerging Oak Ridges Lake Wilcox Community Richmond Hill**Approx. 2100 Sqft End Unit As Semi-Detach**Bright & Spacious 3 Bdrm W/Large Wdw**High Ceiling & Hdwd Thru-Out On Main**Mtr Bdm W/Huge W/I Closet + 6Pc Ensuite**Modern Kit W/Ctr Island**Huge Laundry W/B/I Shelves**Close To 404, Wilcox Lake, Sunset Beech, Park, School, New Rec. Ctr. Just Crossroad & All Amenities.A True Showcase, Rare To Miss! (id:24801)
Property Details
| MLS® Number | N12512866 |
| Property Type | Single Family |
| Community Name | Oak Ridges Lake Wilcox |
| Amenities Near By | Beach, Public Transit |
| Community Features | Community Centre |
| Equipment Type | Water Heater |
| Features | Conservation/green Belt |
| Parking Space Total | 2 |
| Rental Equipment Type | Water Heater |
Building
| Bathroom Total | 3 |
| Bedrooms Above Ground | 3 |
| Bedrooms Total | 3 |
| Age | 6 To 15 Years |
| Appliances | Dishwasher, Dryer, Garage Door Opener, Hood Fan, Stove, Washer, Refrigerator |
| Basement Development | Unfinished |
| Basement Type | Full (unfinished) |
| Construction Style Attachment | Attached |
| Cooling Type | Central Air Conditioning |
| Exterior Finish | Brick Facing, Concrete |
| Flooring Type | Hardwood, Ceramic |
| Foundation Type | Concrete |
| Half Bath Total | 1 |
| Heating Fuel | Natural Gas |
| Heating Type | Forced Air |
| Stories Total | 2 |
| Size Interior | 2,000 - 2,500 Ft2 |
| Type | Row / Townhouse |
| Utility Water | Municipal Water |
Parking
| Garage |
Land
| Acreage | No |
| Land Amenities | Beach, Public Transit |
| Sewer | Sanitary Sewer |
| Size Depth | 30.57 M |
| Size Frontage | 6.63 M |
| Size Irregular | 6.6 X 30.6 M |
| Size Total Text | 6.6 X 30.6 M |
| Surface Water | Lake/pond |
Rooms
| Level | Type | Length | Width | Dimensions |
|---|---|---|---|---|
| Second Level | Primary Bedroom | 5.64 m | 3.1 m | 5.64 m x 3.1 m |
| Second Level | Bedroom 2 | 4.34 m | 2.82 m | 4.34 m x 2.82 m |
| Second Level | Bedroom 3 | 4.34 m | 2.82 m | 4.34 m x 2.82 m |
| Second Level | Laundry Room | 4.34 m | 2.82 m | 4.34 m x 2.82 m |
| Main Level | Living Room | 5.64 m | 3.35 m | 5.64 m x 3.35 m |
| Main Level | Dining Room | 4.12 m | 3.05 m | 4.12 m x 3.05 m |
| Main Level | Kitchen | 3.3 m | 2.74 m | 3.3 m x 2.74 m |
| Main Level | Eating Area | 3.45 m | 2.92 m | 3.45 m x 2.92 m |
Contact Us
Contact us for more information
Ian Zhang
Salesperson
First Class Realty Inc.
7481 Woodbine Ave #203
Markham, Ontario L3R 2W1
7481 Woodbine Ave #203
Markham, Ontario L3R 2W1
(905) 604-1010
(905) 604-1111
www.firstclassrealty.ca/


