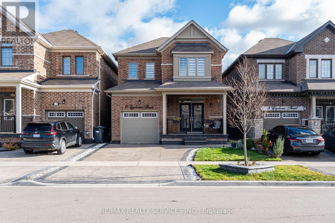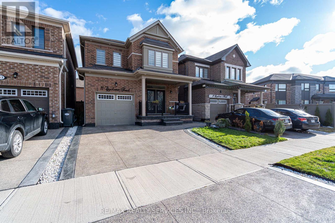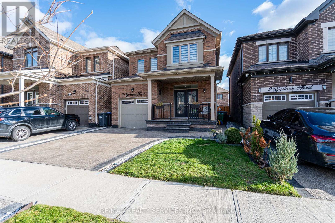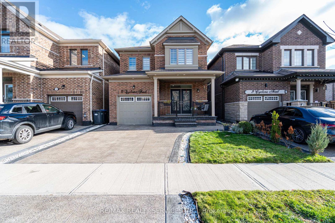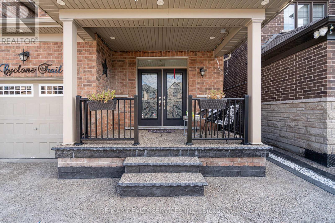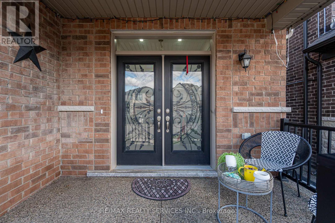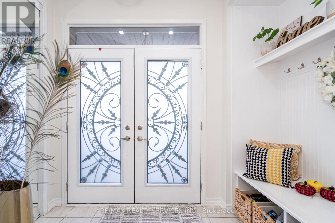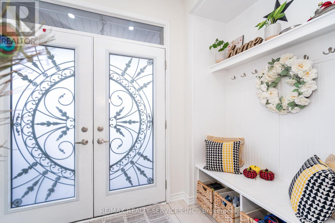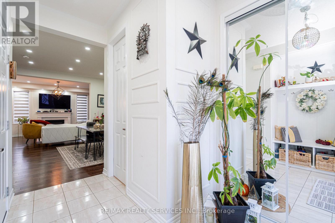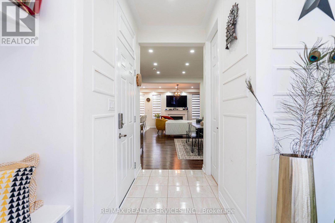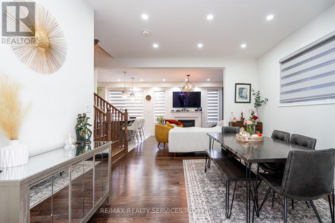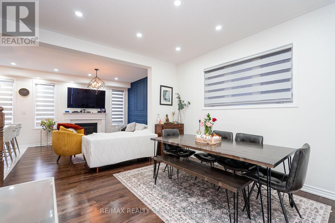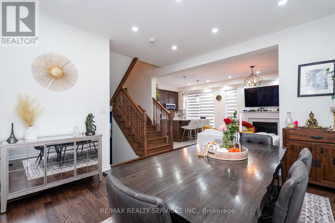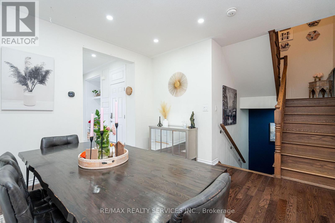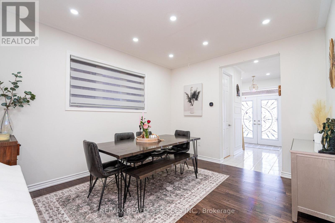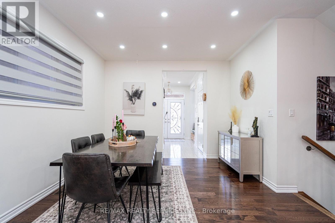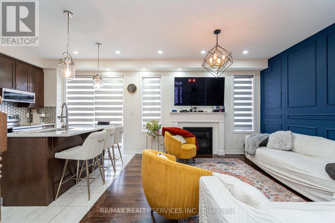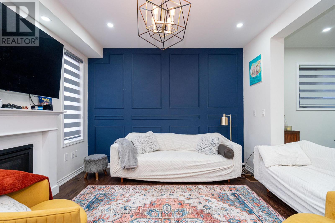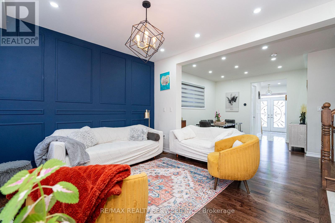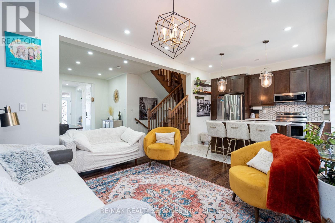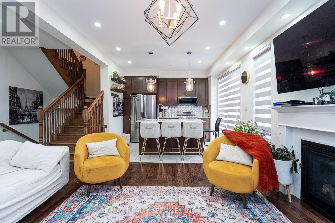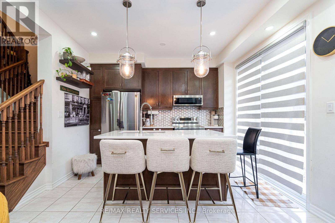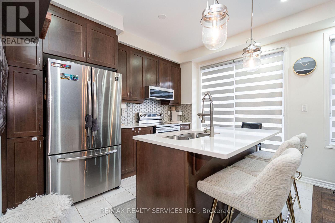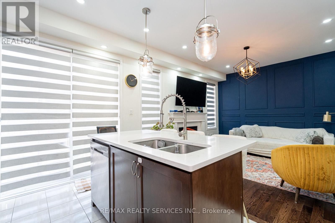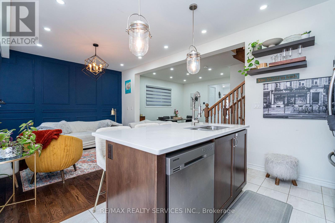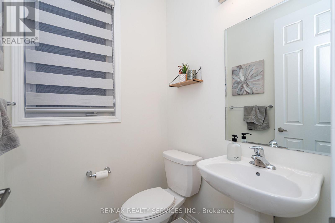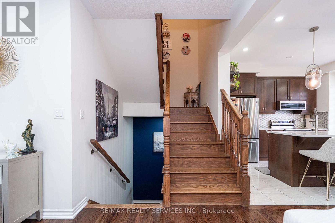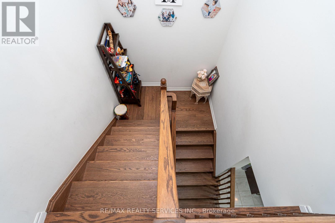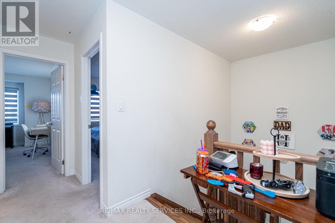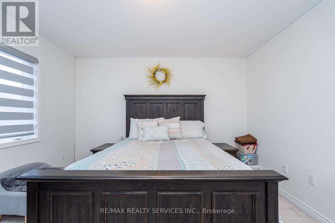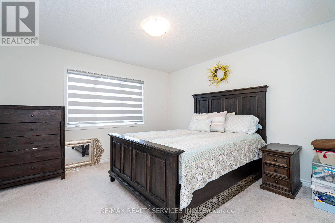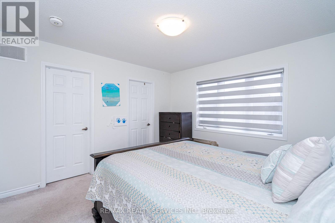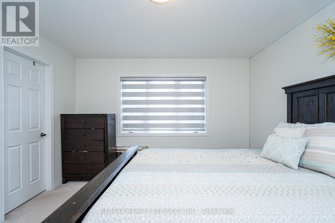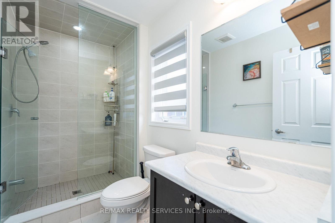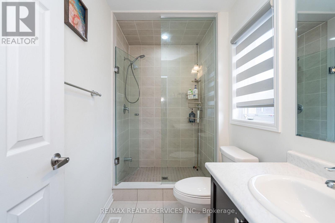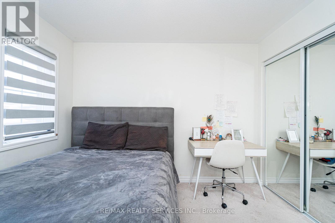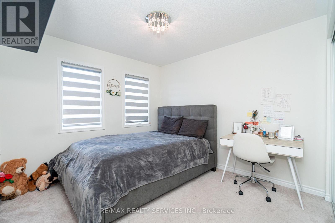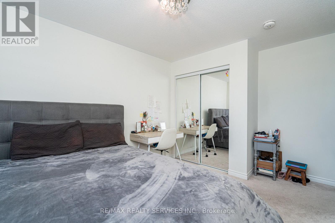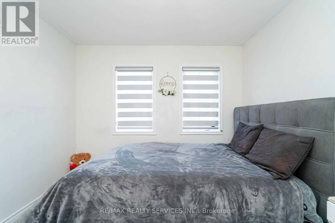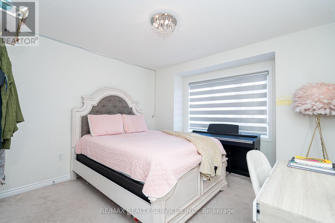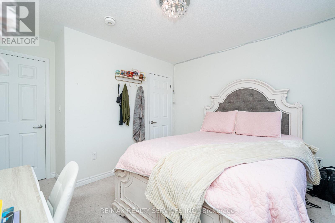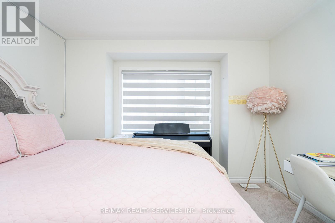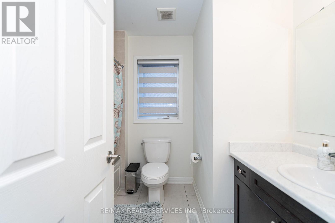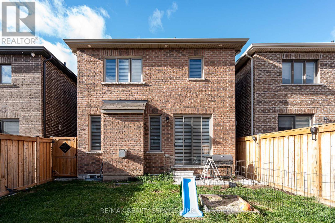11 Cyclone Trail Brampton, Ontario L7A 5E8
$3,199 Monthly
Welcome to this stunning builder-upgraded detached home offering the perfect blend of style, comfort, and functionality. This beautiful property features 3 spacious bedrooms and 3 modern washrooms, with an inviting main floor that includes 9 ft ceilings, a separate dining room, and a warm, cozy great room with hardwood floors and a gas fireplace. The chef-inspired kitchen boasts quartz countertops, stainless steel appliances, and ample cabinetry, while elegant oak stairs lead to the upper level. The luxurious primary bedroom offers a 4-piece ensuite with a glass shower enclosure and a huge walk-in closet, accompanied by two additional generously sized bedrooms and another 4-piece washroom. The home also features an extended driveway that parks 3 cars, a fully fenced backyard, pot lights on the main level, and an unfinished basement for extra storage. Tenants to pay 100% of utilities, including hot water tank rental. (id:24801)
Property Details
| MLS® Number | W12560428 |
| Property Type | Single Family |
| Community Name | Northwest Brampton |
| Equipment Type | Water Heater |
| Parking Space Total | 4 |
| Rental Equipment Type | Water Heater |
Building
| Bathroom Total | 3 |
| Bedrooms Above Ground | 3 |
| Bedrooms Total | 3 |
| Age | 0 To 5 Years |
| Amenities | Fireplace(s) |
| Appliances | All, Dishwasher, Dryer, Microwave, Stove, Washer, Window Coverings, Refrigerator |
| Basement Development | Unfinished |
| Basement Type | N/a (unfinished) |
| Construction Style Attachment | Detached |
| Cooling Type | Central Air Conditioning |
| Exterior Finish | Brick |
| Fireplace Present | Yes |
| Fireplace Total | 1 |
| Foundation Type | Poured Concrete |
| Half Bath Total | 1 |
| Heating Fuel | Natural Gas |
| Heating Type | Forced Air |
| Stories Total | 2 |
| Size Interior | 1,500 - 2,000 Ft2 |
| Type | House |
| Utility Water | Municipal Water |
Parking
| Garage |
Land
| Acreage | No |
| Sewer | Septic System |
| Size Depth | 90 Ft ,2 In |
| Size Frontage | 30 Ft |
| Size Irregular | 30 X 90.2 Ft |
| Size Total Text | 30 X 90.2 Ft |
Utilities
| Cable | Available |
| Electricity | Available |
| Sewer | Available |
Contact Us
Contact us for more information
Ashish Grover
Broker
10 Kingsbridge Gdn Cir #200
Mississauga, Ontario L5R 3K7
(905) 456-1000
(905) 456-8329
Abhishek Grover
Broker
10 Kingsbridge Gdn Cir #200
Mississauga, Ontario L5R 3K7
(905) 456-1000
(905) 456-8329


