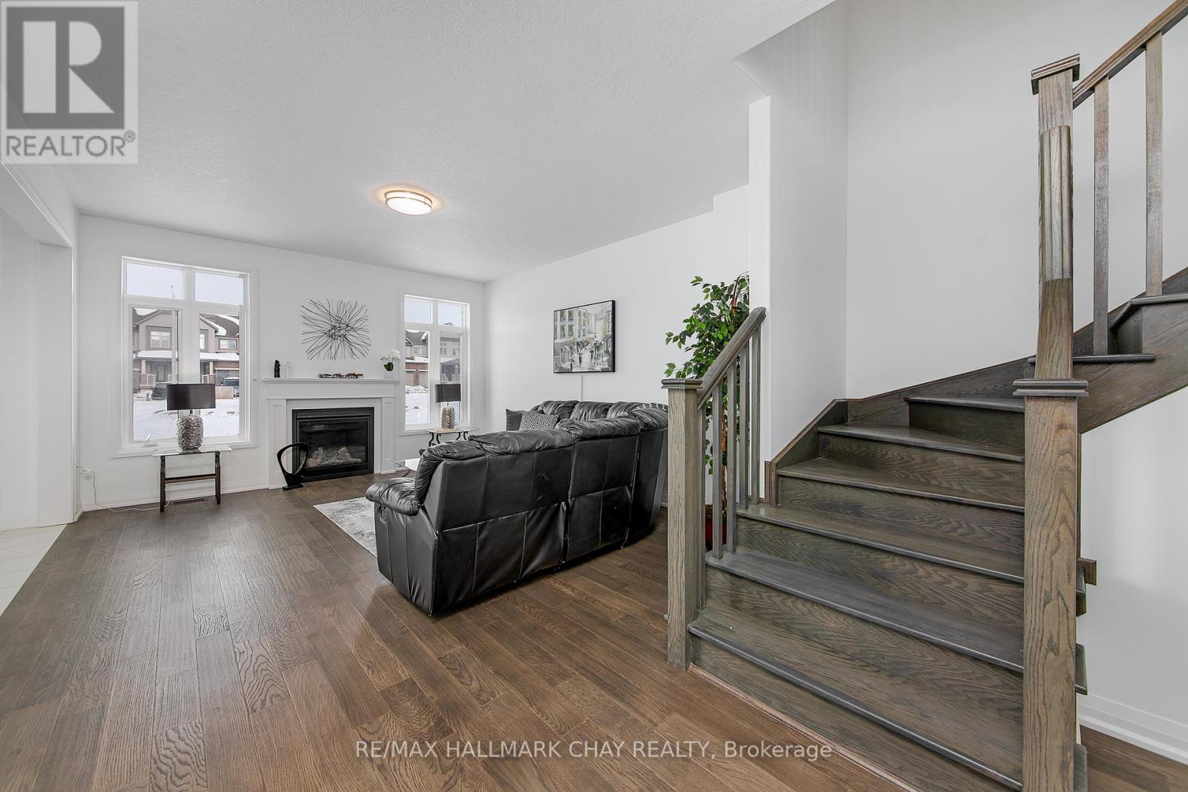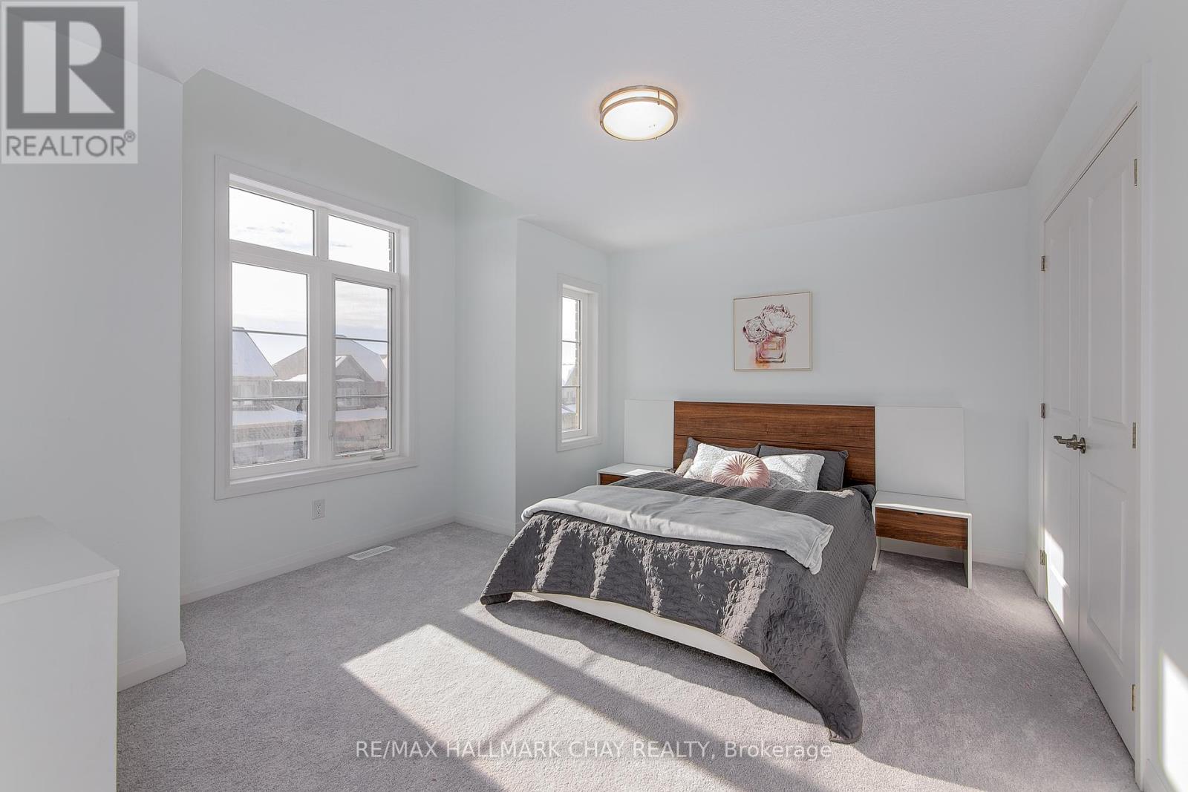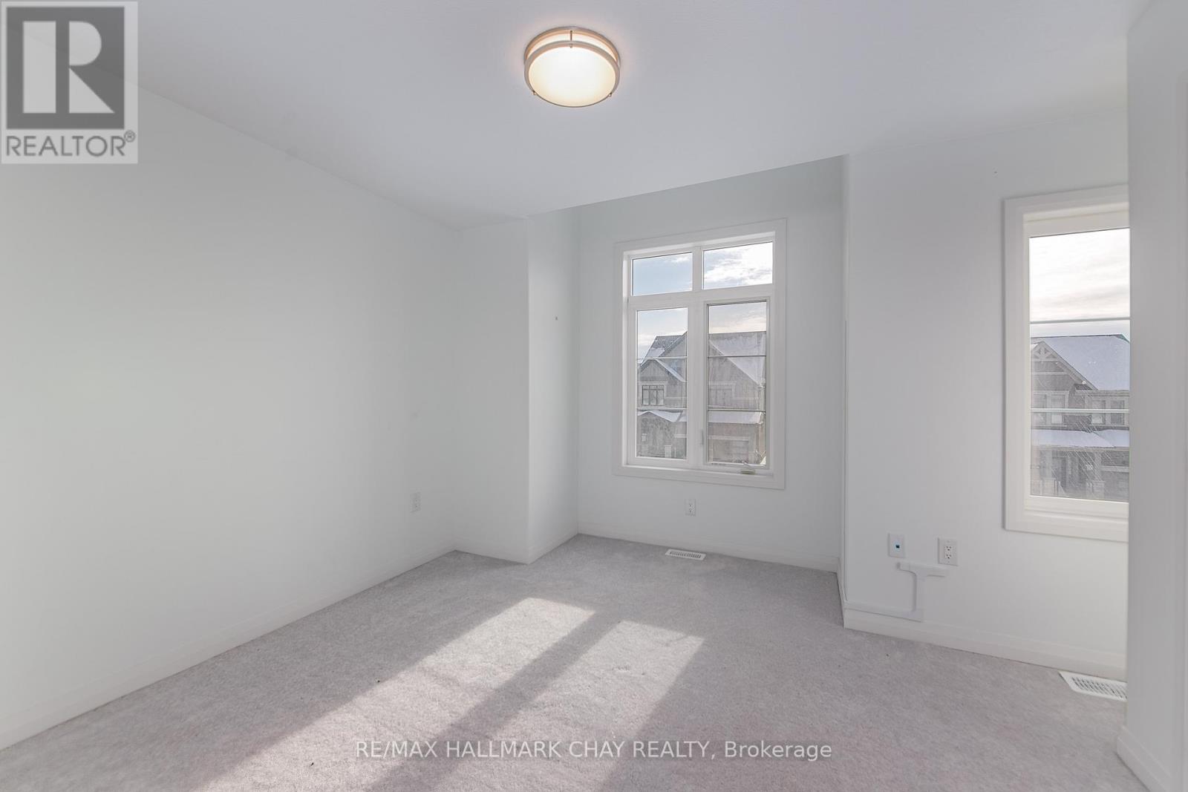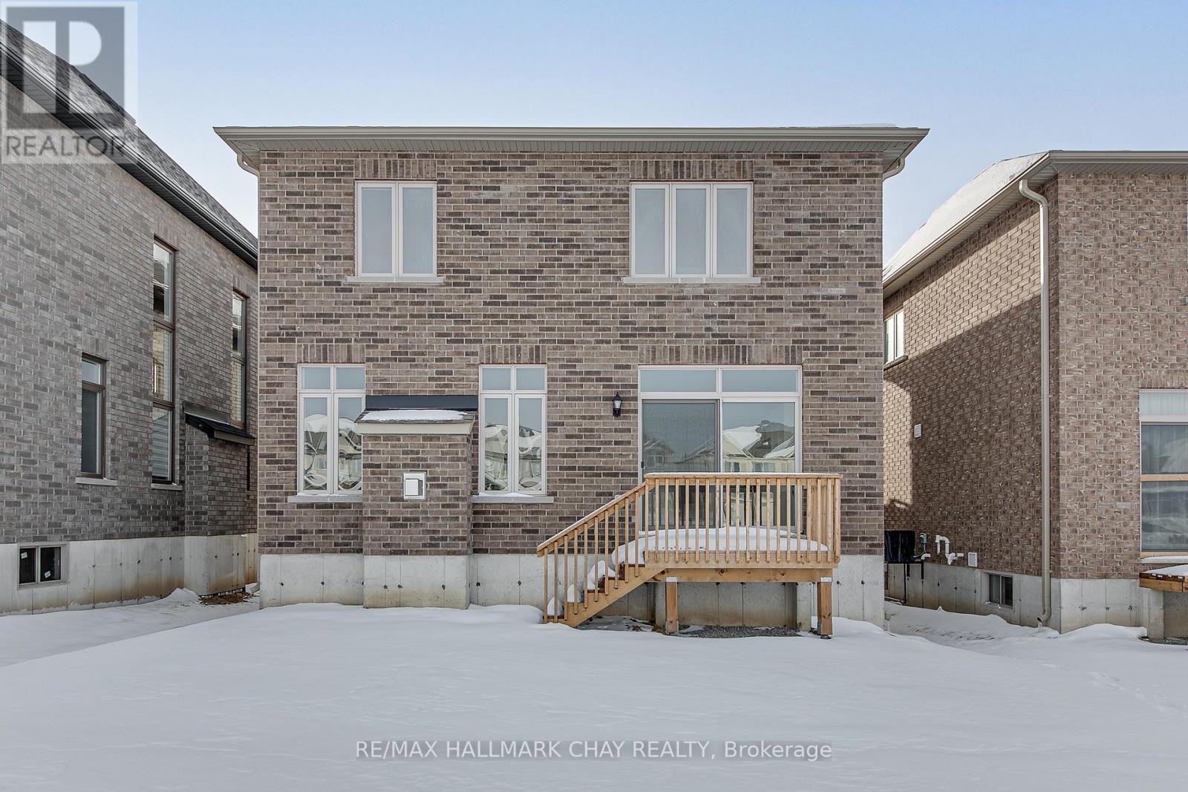11 Copperhill Heights Barrie, Ontario L9J 0L1
$979,000
Breaking News: Attention home seekers. Alert at 11 Copperhill Heights. A stunning property in Barrie has just hit the market, and its turning heads! This exceptional home offers a perfect blend of modern elegance and cozy comfort, making it a must-see.With spacious bedrooms and beautifully designed living areas, this home is perfect for families or anyone seeking a bit of extra room. The kitchen is a chefs dream, featuring top-of-the-line appliances and ample counter space, ready to inspire your culinary adventures.The property also boasts a beautifully landscaped yard, ideal for outdoor gatherings or relaxing evenings under the stars. Located in the highly desirable Copperhill Heights area, this home is just minutes away from schools, shopping, parks, and all the amenities Barrie has to offer. Dont miss out on this opportunity to make this home your new address. (id:24801)
Property Details
| MLS® Number | S11940043 |
| Property Type | Single Family |
| Community Name | Painswick South |
| Amenities Near By | Park, Schools |
| Equipment Type | Water Heater |
| Parking Space Total | 6 |
| Rental Equipment Type | Water Heater |
| View Type | View |
Building
| Bathroom Total | 3 |
| Bedrooms Above Ground | 4 |
| Bedrooms Total | 4 |
| Amenities | Fireplace(s) |
| Appliances | Water Heater, Dryer, Stove, Washer |
| Basement Development | Unfinished |
| Basement Type | N/a (unfinished) |
| Construction Style Attachment | Detached |
| Cooling Type | Central Air Conditioning |
| Exterior Finish | Brick, Stone |
| Fireplace Present | Yes |
| Fireplace Total | 1 |
| Flooring Type | Hardwood, Ceramic, Carpeted |
| Foundation Type | Concrete |
| Half Bath Total | 1 |
| Heating Fuel | Natural Gas |
| Heating Type | Forced Air |
| Stories Total | 2 |
| Size Interior | 2,000 - 2,500 Ft2 |
| Type | House |
| Utility Water | Municipal Water |
Parking
| Attached Garage |
Land
| Acreage | No |
| Land Amenities | Park, Schools |
| Sewer | Sanitary Sewer |
| Size Depth | 98 Ft ,9 In |
| Size Frontage | 38 Ft ,1 In |
| Size Irregular | 38.1 X 98.8 Ft |
| Size Total Text | 38.1 X 98.8 Ft|under 1/2 Acre |
Rooms
| Level | Type | Length | Width | Dimensions |
|---|---|---|---|---|
| Second Level | Primary Bedroom | 5.07 m | 4.16 m | 5.07 m x 4.16 m |
| Second Level | Bedroom 2 | 3.5 m | 4.32 m | 3.5 m x 4.32 m |
| Second Level | Bedroom 3 | 4.36 m | 3.35 m | 4.36 m x 3.35 m |
| Second Level | Bedroom 4 | 3.45 m | 3.38 m | 3.45 m x 3.38 m |
| Main Level | Great Room | 4.19 m | 5.02 m | 4.19 m x 5.02 m |
| Main Level | Eating Area | 4.19 m | 2.53 m | 4.19 m x 2.53 m |
| Main Level | Kitchen | 4.19 m | 2.59 m | 4.19 m x 2.59 m |
Utilities
| Cable | Available |
| Sewer | Installed |
Contact Us
Contact us for more information
Alexia Daley
Broker
www.linkedin.com/in/thealexiarealtyteam/?originalSubdomain=ca
218 Bayfield St, 100078 & 100431
Barrie, Ontario L4M 3B6
(705) 722-7100
(705) 722-5246
www.remaxchay.com/
Mario Tusa
Salesperson
mariotusa.remaxcrosstown.ca/
mariosellsbarrie/
mariosellsbarrie/
218 Bayfield St, 100078 & 100431
Barrie, Ontario L4M 3B6
(705) 722-7100
(705) 722-5246
www.remaxchay.com/








































