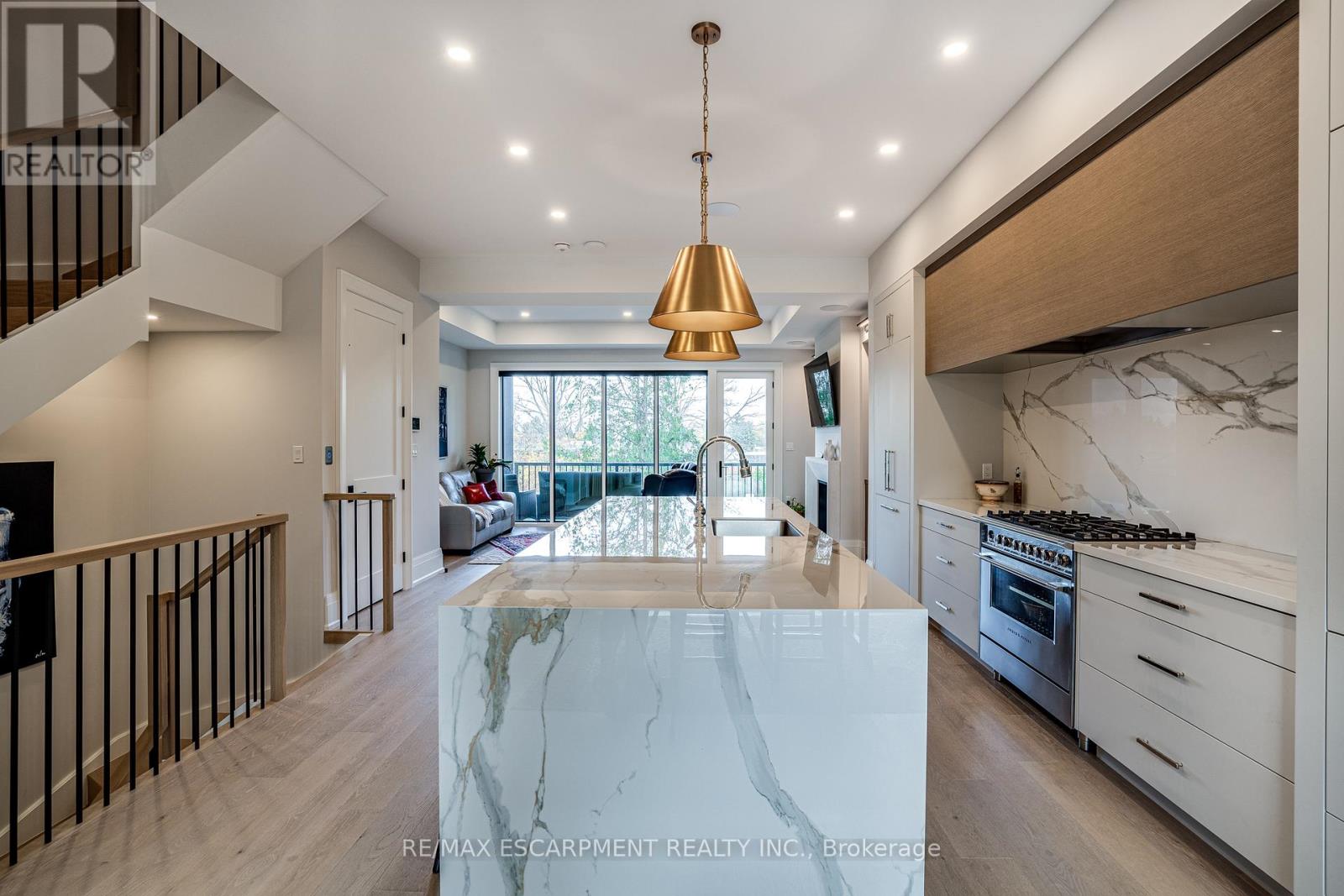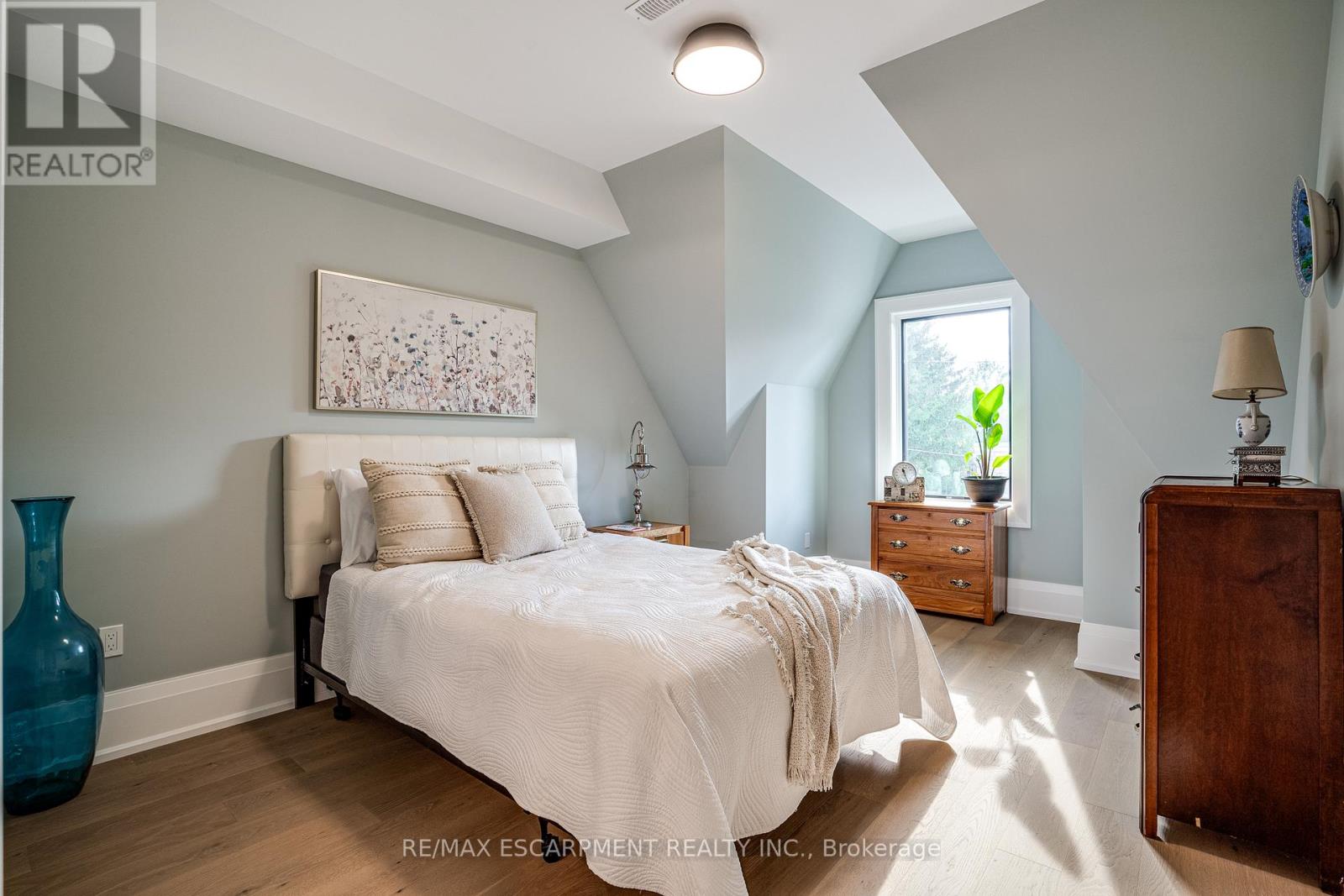11 Church Street Hamilton, Ontario L9G 2Y6
$1,895,000
Fabulous Corner Freehold! Welcome to Maywood Towns by Veloce Luxury Homes, where the timeless charm of Farmhouse Modern architecture meets the vibrant heart of Ancaster Village. Ideally located within walking distance of charming restaurants, boutique shops, the Trails Cafe, the Ancaster Library, the Memorial Arts Centre, Maywood Towns offer the best of downtown Ancaster living. This exceptional 2200+ sqft home features exquisite craftsmanship and thoughtfully designed interiors, boasting three spacious bedrooms, all with ensuite baths, a private elevator, and an array of premium finishes that align with your refined sense of style. The main floor features convenient inside access to the garage and includes a versatile bedroom with ensuite bath that can easily function as a guest suite, home office, or exercise room. From here, take the elevator or walk up to the second floor, where an open-concept layout flows effortlessly into a chef-inspired kitchen. Equipped with high-end built-in appliances, a sleek working island with marble countertops, and elegant brass fixtures, this space is a culinary dream. The dining room is highlighted by floor-to-ceiling windows, while the living room offers an abundance of natural light, a gas fireplace with built-in bookshelves, and easy access to the balcony. On the third floor, you'll find two spacious bedrooms, each with spa-like ensuite baths and generous walk-in closets. The layout also includes a third floor laundry room for added convenience. (id:24801)
Property Details
| MLS® Number | X10415584 |
| Property Type | Single Family |
| Community Name | Ancaster |
| AmenitiesNearBy | Place Of Worship, Public Transit |
| Features | Conservation/green Belt |
| ParkingSpaceTotal | 2 |
Building
| BathroomTotal | 4 |
| BedroomsAboveGround | 3 |
| BedroomsTotal | 3 |
| Appliances | Garage Door Opener Remote(s), Oven - Built-in, Dishwasher, Dryer, Microwave, Range, Refrigerator, Stove, Washer, Window Coverings |
| BasementDevelopment | Unfinished |
| BasementType | N/a (unfinished) |
| ConstructionStyleAttachment | Attached |
| CoolingType | Central Air Conditioning |
| ExteriorFinish | Brick, Wood |
| FireplacePresent | Yes |
| FoundationType | Poured Concrete |
| HalfBathTotal | 1 |
| HeatingFuel | Natural Gas |
| HeatingType | Forced Air |
| StoriesTotal | 3 |
| SizeInterior | 1999.983 - 2499.9795 Sqft |
| Type | Row / Townhouse |
| UtilityWater | Municipal Water |
Parking
| Attached Garage |
Land
| Acreage | No |
| LandAmenities | Place Of Worship, Public Transit |
| Sewer | Sanitary Sewer |
| SizeDepth | 82 Ft ,6 In |
| SizeFrontage | 31 Ft ,9 In |
| SizeIrregular | 31.8 X 82.5 Ft |
| SizeTotalText | 31.8 X 82.5 Ft |
Rooms
| Level | Type | Length | Width | Dimensions |
|---|---|---|---|---|
| Second Level | Kitchen | 5.49 m | 4.39 m | 5.49 m x 4.39 m |
| Second Level | Dining Room | 4.32 m | 2.69 m | 4.32 m x 2.69 m |
| Second Level | Living Room | 5.82 m | 3.76 m | 5.82 m x 3.76 m |
| Second Level | Bathroom | 1.85 m | 1.63 m | 1.85 m x 1.63 m |
| Third Level | Laundry Room | 2.41 m | 1.68 m | 2.41 m x 1.68 m |
| Third Level | Primary Bedroom | 4.24 m | 4.01 m | 4.24 m x 4.01 m |
| Third Level | Bathroom | 2.74 m | 2.72 m | 2.74 m x 2.72 m |
| Third Level | Bedroom | 4.85 m | 3.45 m | 4.85 m x 3.45 m |
| Third Level | Bathroom | 2.31 m | 1.5 m | 2.31 m x 1.5 m |
| Basement | Other | 10.77 m | 5.08 m | 10.77 m x 5.08 m |
| Main Level | Bedroom | 3.76 m | 2.92 m | 3.76 m x 2.92 m |
| Main Level | Bathroom | 2.34 m | 1.5 m | 2.34 m x 1.5 m |
https://www.realtor.ca/real-estate/27634268/11-church-street-hamilton-ancaster-ancaster
Interested?
Contact us for more information
Sarit Zalter
Salesperson
109 Portia Drive #4b
Ancaster, Ontario L8G 0E8











































