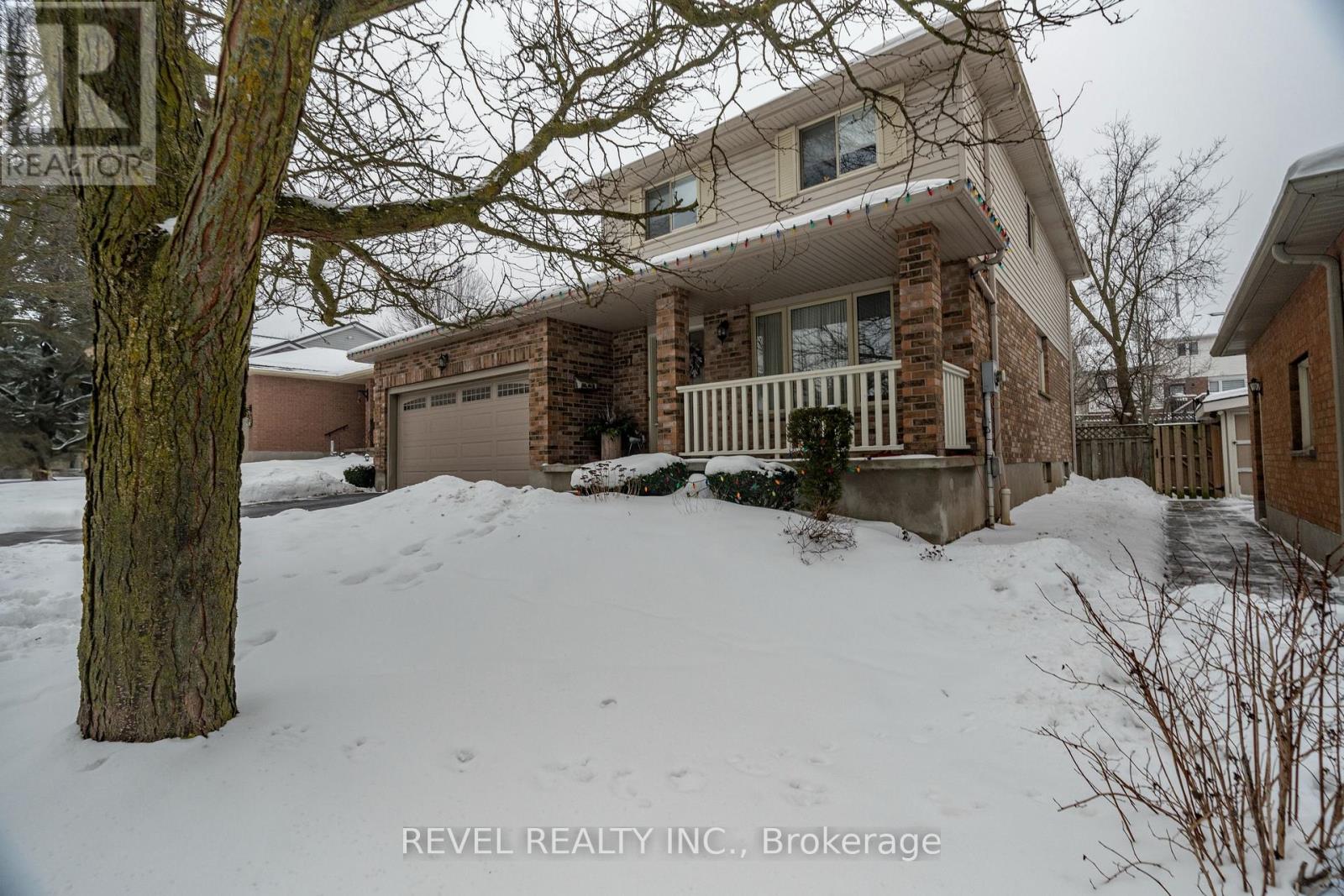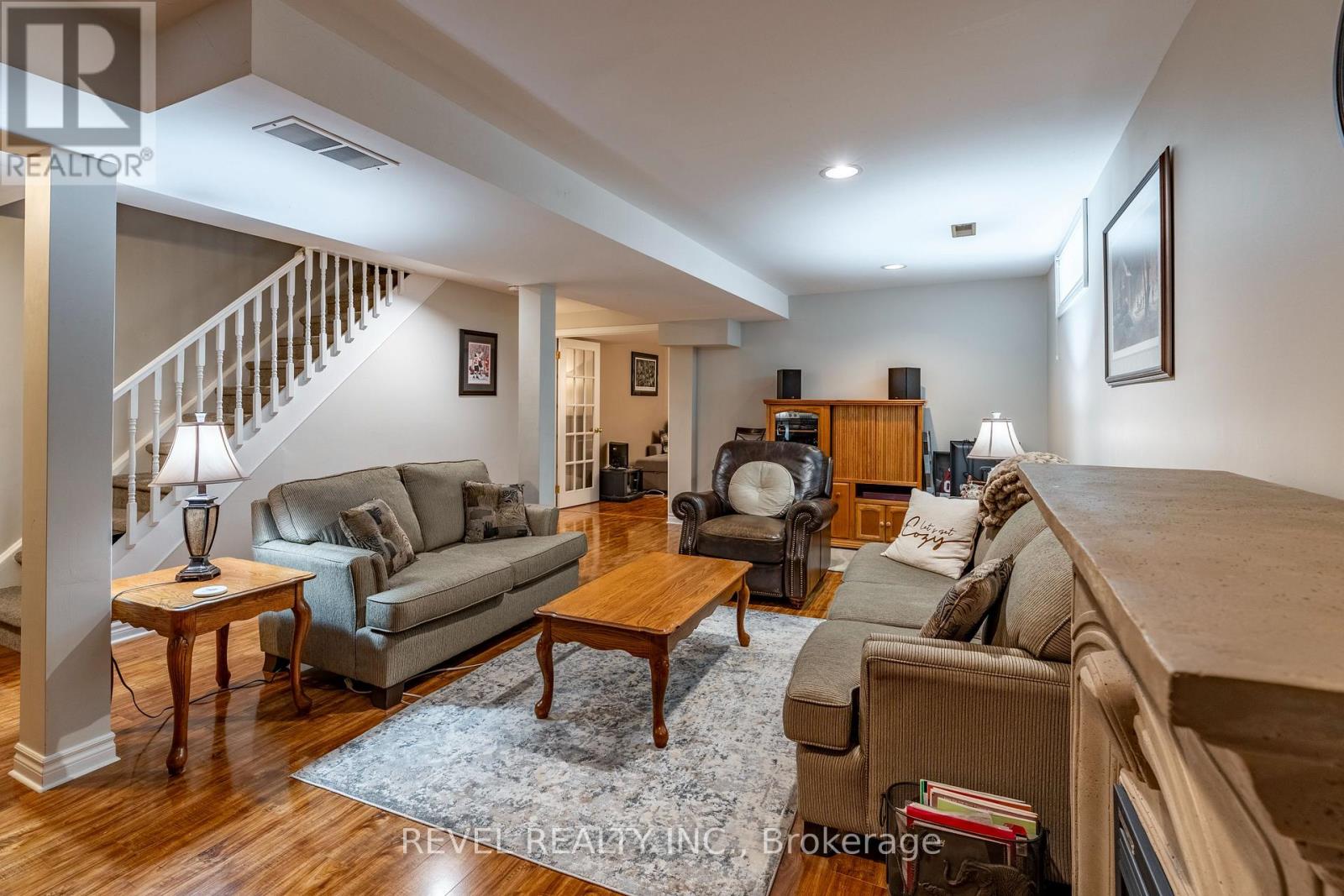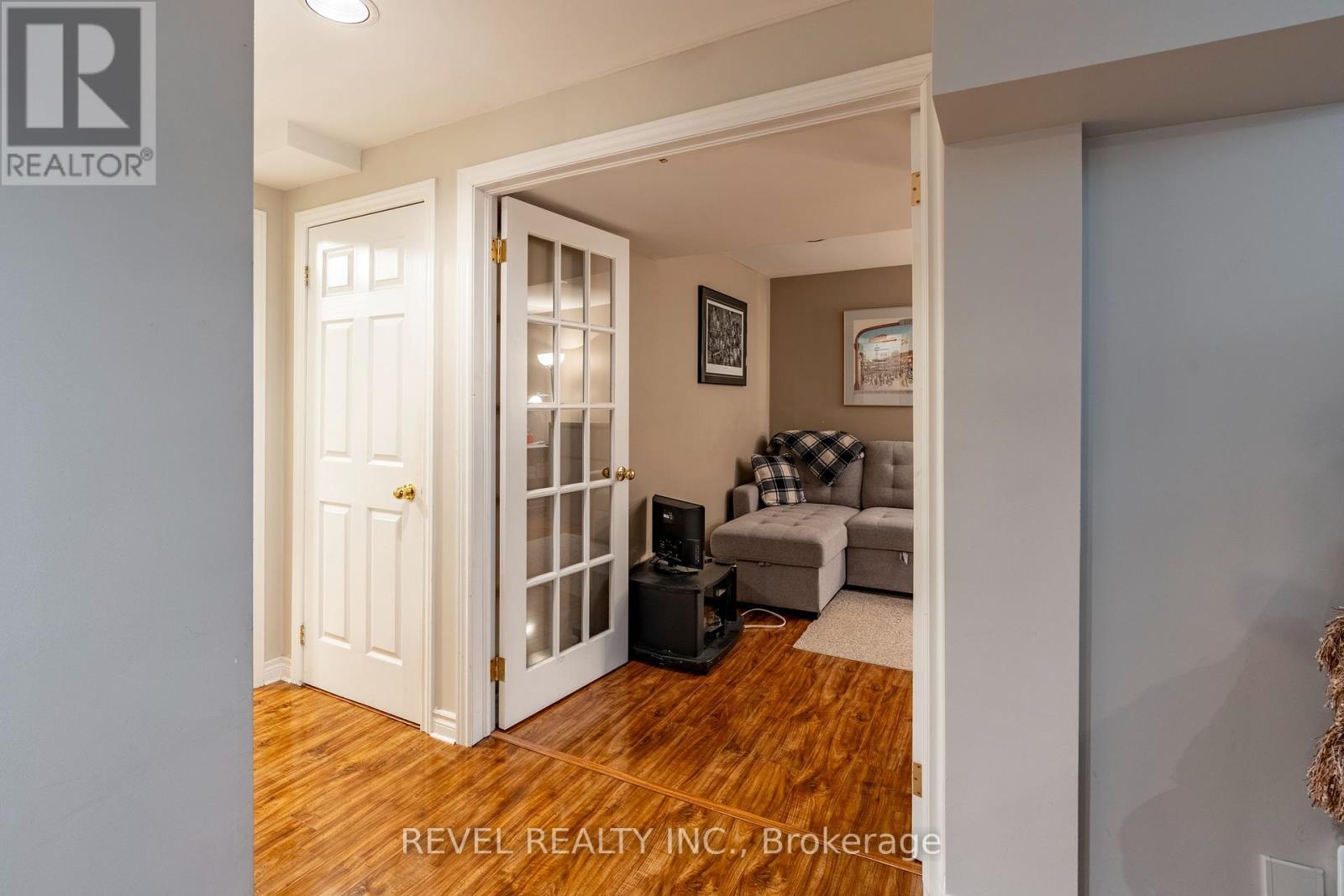11 Celia Crescent Guelph, Ontario N1G 4R5
$999,000
Welcome to this charming, three bedroom, three bathroom home, in a mature, family-friendly neighbourhood just steps from the Speed River and the Royal Recreational Trail. With parks and schools within walking distance, this is the perfect setting for families. The main floor features a bright eat-in kitchen that flows into the family room, creating a warm and inviting space. A separate living room and dining area provide additional space for entertaining. Upstairs, youll find three spacious bedrooms, and a large 4-pc bath with ample storage closets throughout to ensure effortless organization. The basement offers a large and inviting recreation room, perfect for entertaining or relaxing. A spacious home office provides an ideal workspace, and additional storage adds to the homes functionality. Outside, the tree-lined, fully fenced yard offers privacy and a peaceful retreat. Move-in ready and ideally located, this home is a must-see! (id:24801)
Open House
This property has open houses!
2:00 pm
Ends at:4:00 pm
Property Details
| MLS® Number | X11957390 |
| Property Type | Single Family |
| Community Name | Old University |
| Amenities Near By | Schools |
| Community Features | School Bus |
| Equipment Type | Water Heater |
| Features | Irregular Lot Size |
| Parking Space Total | 4 |
| Rental Equipment Type | Water Heater |
| Structure | Deck, Patio(s), Porch, Shed |
Building
| Bathroom Total | 3 |
| Bedrooms Above Ground | 3 |
| Bedrooms Total | 3 |
| Amenities | Fireplace(s) |
| Appliances | Garage Door Opener Remote(s), Central Vacuum, Water Softener, Dishwasher, Dryer, Garage Door Opener, Range, Refrigerator, Stove, Washer |
| Basement Development | Finished |
| Basement Features | Walk-up |
| Basement Type | N/a (finished) |
| Construction Style Attachment | Detached |
| Cooling Type | Central Air Conditioning |
| Exterior Finish | Vinyl Siding, Brick |
| Fireplace Present | Yes |
| Fireplace Total | 1 |
| Foundation Type | Poured Concrete |
| Half Bath Total | 1 |
| Heating Fuel | Natural Gas |
| Heating Type | Forced Air |
| Stories Total | 2 |
| Size Interior | 1,500 - 2,000 Ft2 |
| Type | House |
| Utility Water | Municipal Water |
Parking
| Attached Garage | |
| Garage |
Land
| Acreage | No |
| Fence Type | Fully Fenced, Fenced Yard |
| Land Amenities | Schools |
| Landscape Features | Landscaped |
| Sewer | Sanitary Sewer |
| Size Depth | 115 Ft |
| Size Frontage | 49 Ft ,2 In |
| Size Irregular | 49.2 X 115 Ft |
| Size Total Text | 49.2 X 115 Ft |
Rooms
| Level | Type | Length | Width | Dimensions |
|---|---|---|---|---|
| Second Level | Primary Bedroom | 5.16 m | 3.25 m | 5.16 m x 3.25 m |
| Second Level | Bedroom 2 | 3.51 m | 3.63 m | 3.51 m x 3.63 m |
| Second Level | Bathroom | 2.16 m | 3.05 m | 2.16 m x 3.05 m |
| Second Level | Bedroom 3 | 3.51 m | 4.09 m | 3.51 m x 4.09 m |
| Lower Level | Bathroom | 2.82 m | 1.78 m | 2.82 m x 1.78 m |
| Lower Level | Office | 5.05 m | 3.03 m | 5.05 m x 3.03 m |
| Main Level | Bathroom | 2.08 m | 0.86 m | 2.08 m x 0.86 m |
| Main Level | Dining Room | 2.64 m | 3.33 m | 2.64 m x 3.33 m |
| Main Level | Family Room | 4.32 m | 3.33 m | 4.32 m x 3.33 m |
https://www.realtor.ca/real-estate/27880363/11-celia-crescent-guelph-old-university-old-university
Contact Us
Contact us for more information
Nick Pope
Salesperson
northernestatesgroup.com/
1360 King St North Unit A
St. Jacobs, Ontario N0B 2N0
(519) 206-9555
(905) 357-1705





















































