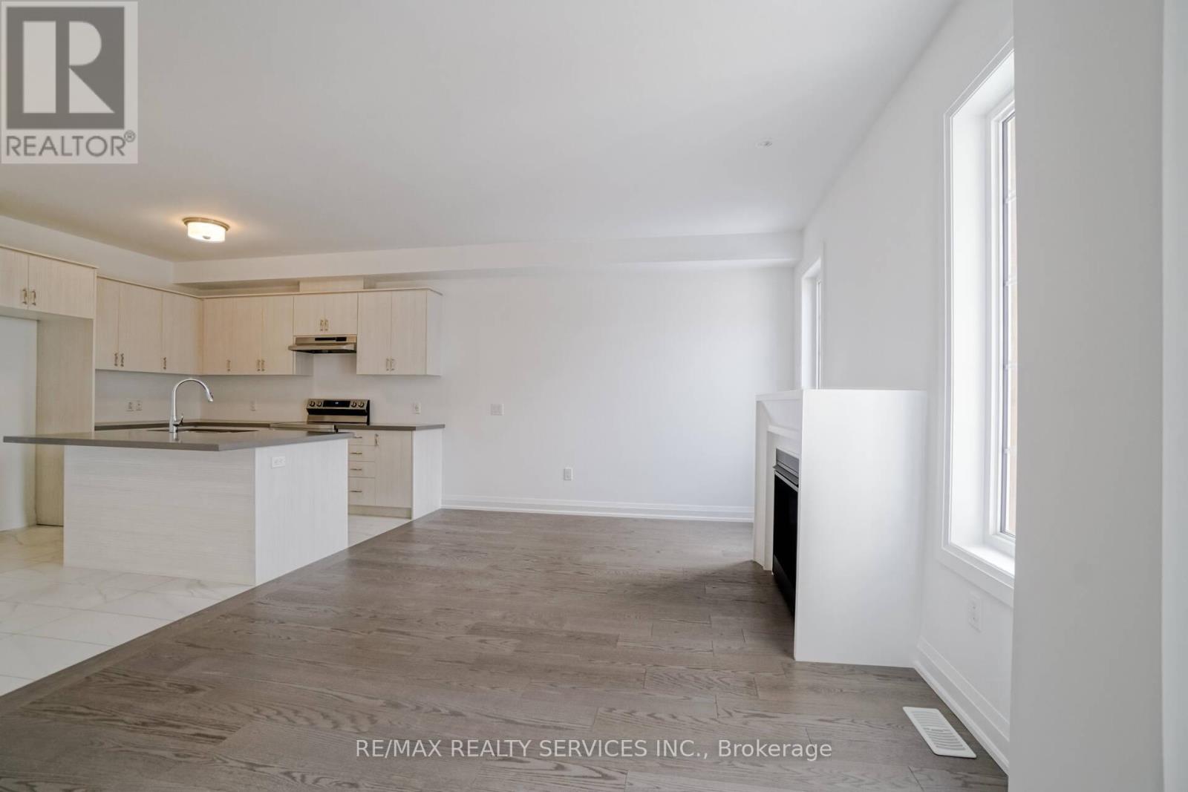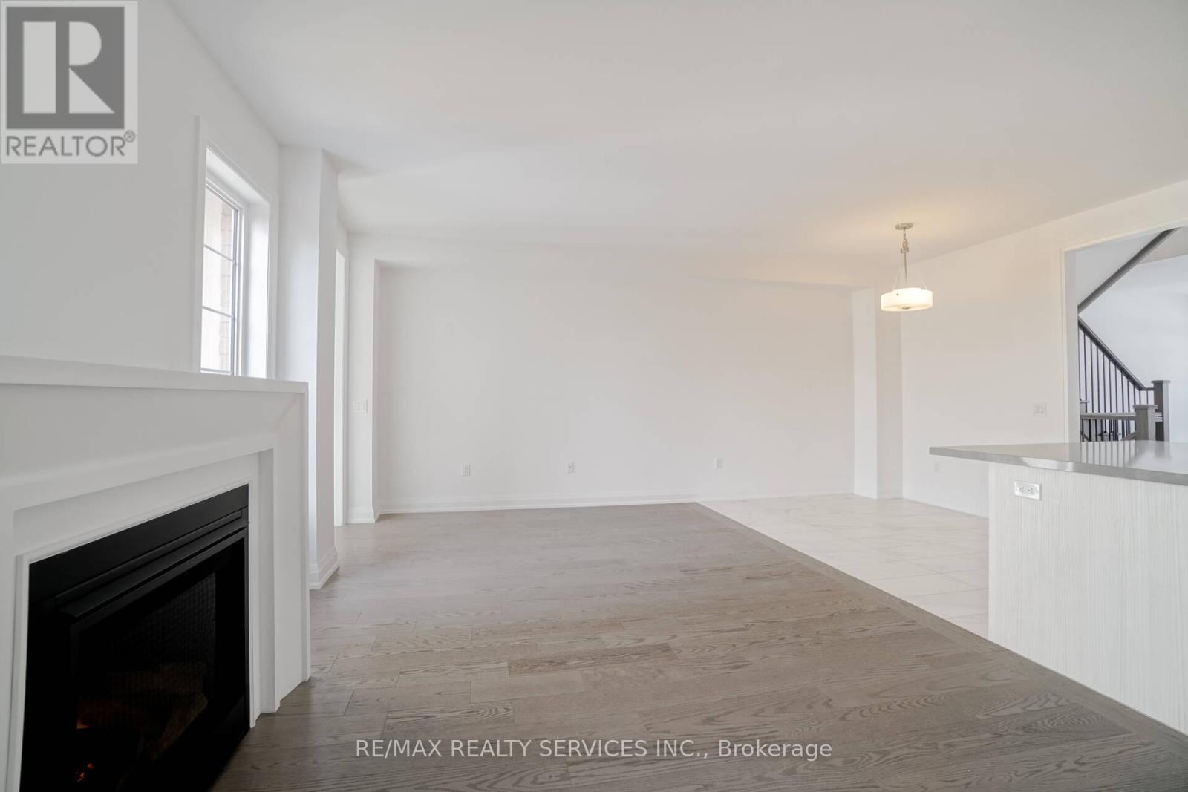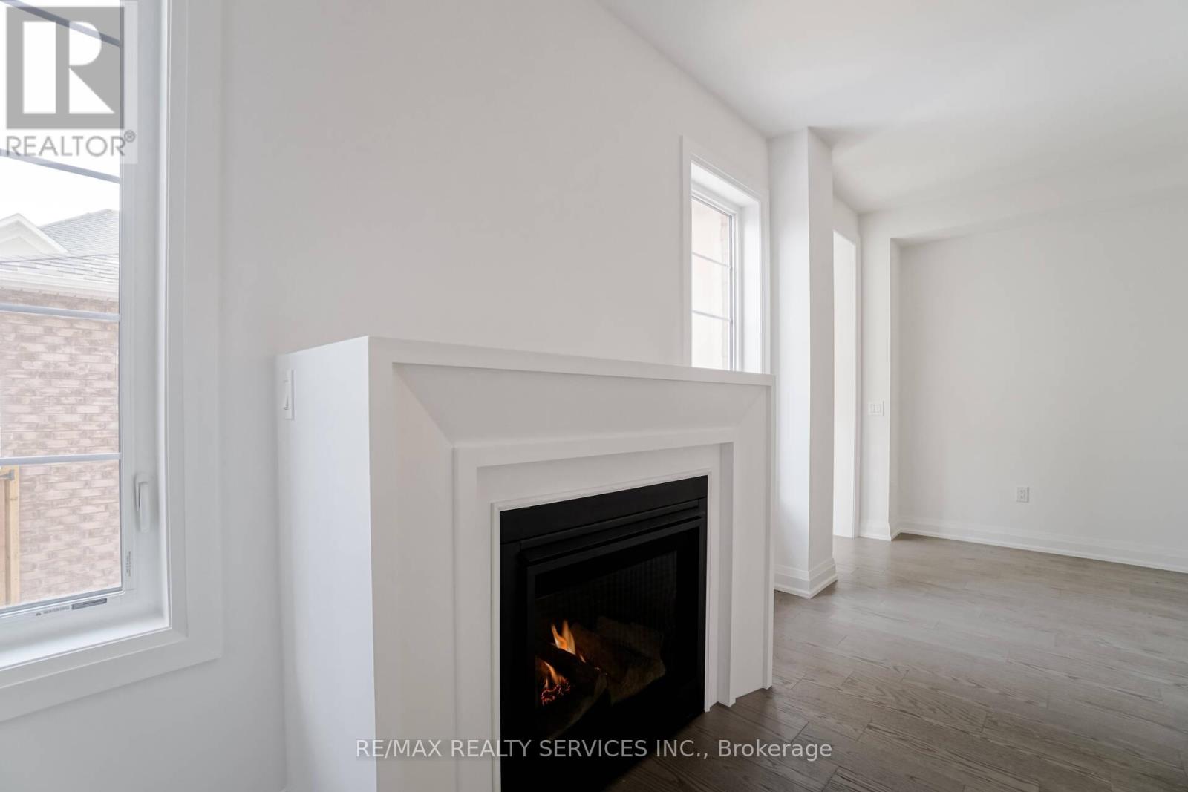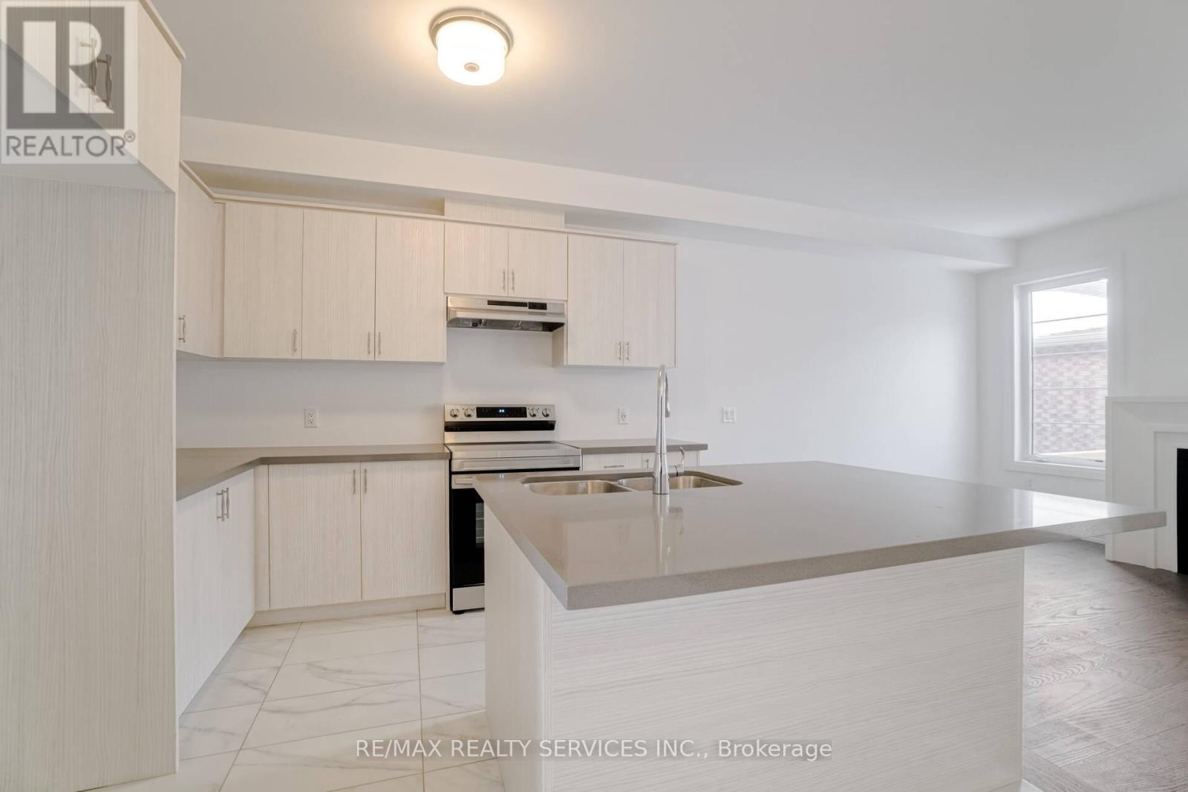11 Burnhamthorpe Road Oakville, Ontario L6H 3P9
$1,199,912
Beautiful Home Approximately 2276 Sq Ft with 9 ft ceilings , Like New, Very Unique Property with Double Garage Attached the House at the Rear. Entrance from the front of the house and from rear with the courtyard, which is very rare find. The basement is ready to finish legally with all the drawings and city approve to finish it which it will have its own separate entrance from the front of the home on main level so you can live there and rent the basement if one wants. Entrance to the garage from the house as well. 10 ft ceilings in the basement , partial Basement was Built by the builder. (id:24801)
Property Details
| MLS® Number | W11967719 |
| Property Type | Single Family |
| Community Name | Rural Oakville |
| Features | Carpet Free |
| Parking Space Total | 2 |
Building
| Bathroom Total | 4 |
| Bedrooms Above Ground | 3 |
| Bedrooms Total | 3 |
| Appliances | Dryer, Refrigerator, Stove, Washer |
| Basement Development | Unfinished |
| Basement Features | Separate Entrance |
| Basement Type | N/a (unfinished) |
| Construction Style Attachment | Attached |
| Cooling Type | Central Air Conditioning |
| Exterior Finish | Brick, Concrete |
| Fireplace Present | Yes |
| Flooring Type | Hardwood, Ceramic, Carpeted |
| Foundation Type | Concrete |
| Half Bath Total | 1 |
| Heating Fuel | Natural Gas |
| Heating Type | Forced Air |
| Stories Total | 3 |
| Type | Row / Townhouse |
| Utility Water | Municipal Water |
Parking
| Attached Garage |
Land
| Acreage | No |
| Sewer | Sanitary Sewer |
| Size Depth | 86 Ft ,7 In |
| Size Frontage | 21 Ft |
| Size Irregular | 21.04 X 86.62 Ft |
| Size Total Text | 21.04 X 86.62 Ft |
Rooms
| Level | Type | Length | Width | Dimensions |
|---|---|---|---|---|
| Second Level | Great Room | 6.6 m | 3.66 m | 6.6 m x 3.66 m |
| Second Level | Kitchen | 2.86 m | 3.23 m | 2.86 m x 3.23 m |
| Second Level | Eating Area | 2.09 m | 2.5 m | 2.09 m x 2.5 m |
| Second Level | Living Room | 6.8 m | 3.66 m | 6.8 m x 3.66 m |
| Third Level | Primary Bedroom | 3.96 m | 3.84 m | 3.96 m x 3.84 m |
| Third Level | Bedroom 2 | 3.29 m | 3.05 m | 3.29 m x 3.05 m |
| Third Level | Bedroom 3 | 2.74 m | 7 m | 2.74 m x 7 m |
https://www.realtor.ca/real-estate/27903130/11-burnhamthorpe-road-oakville-rural-oakville
Contact Us
Contact us for more information
Harjeet K. Sekhon
Broker
www.harjeetsekhon.com
295 Queen Street East
Brampton, Ontario L6W 3R1
(905) 456-1000
(905) 456-1924











































