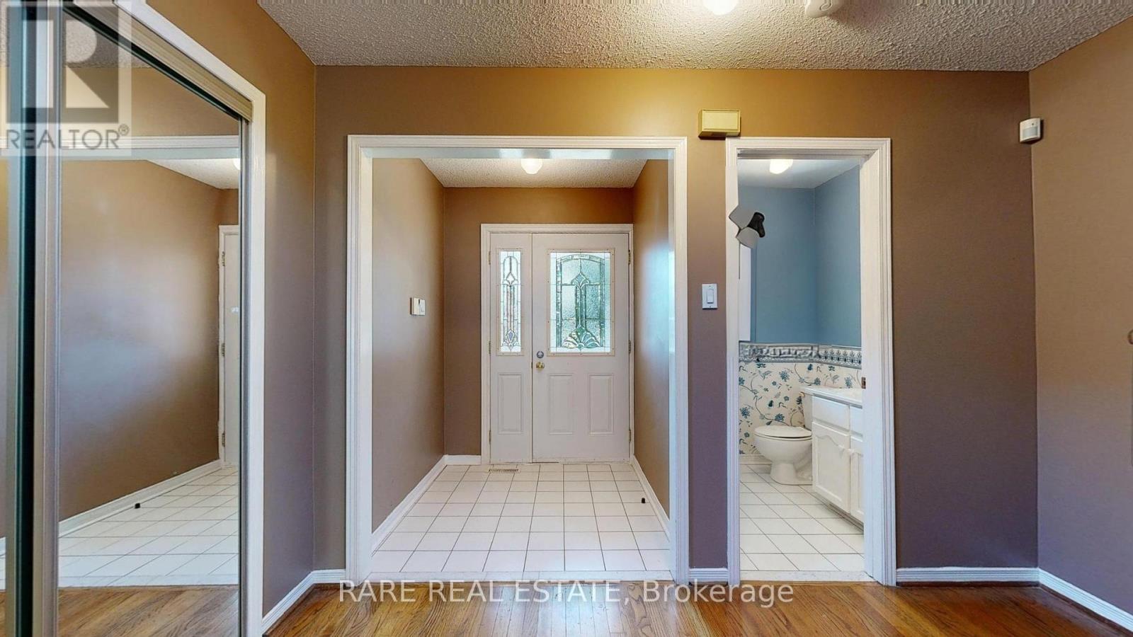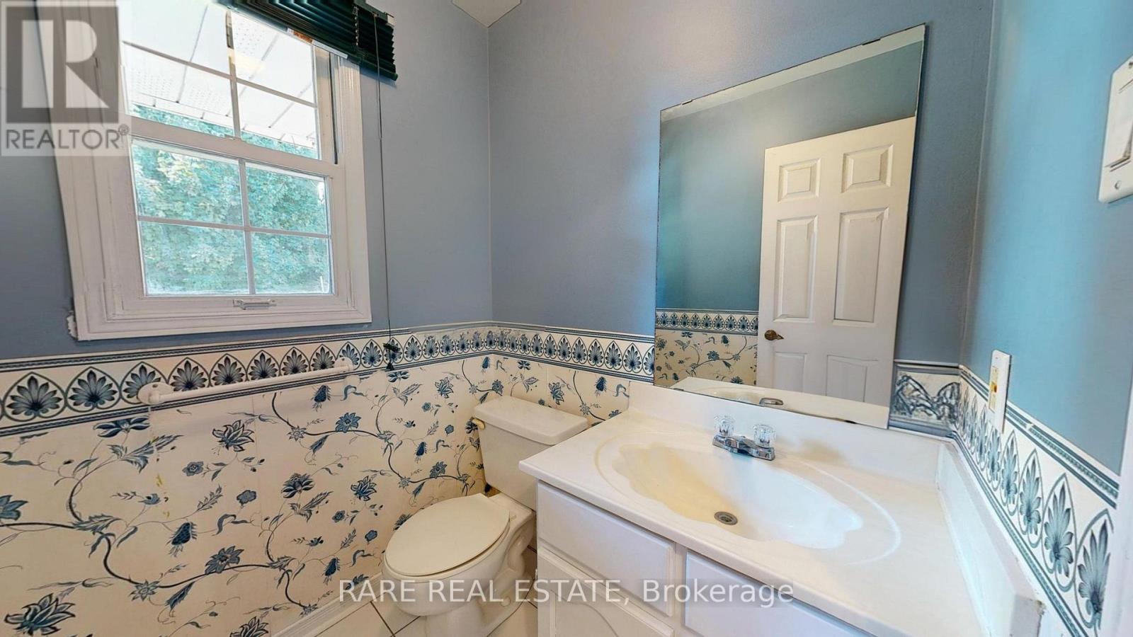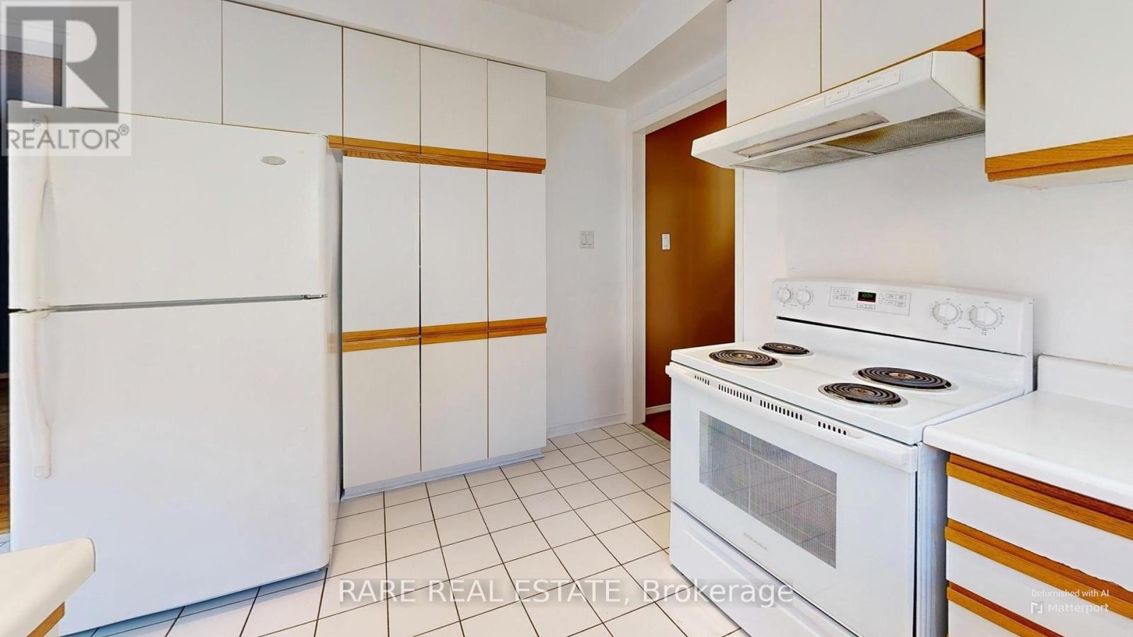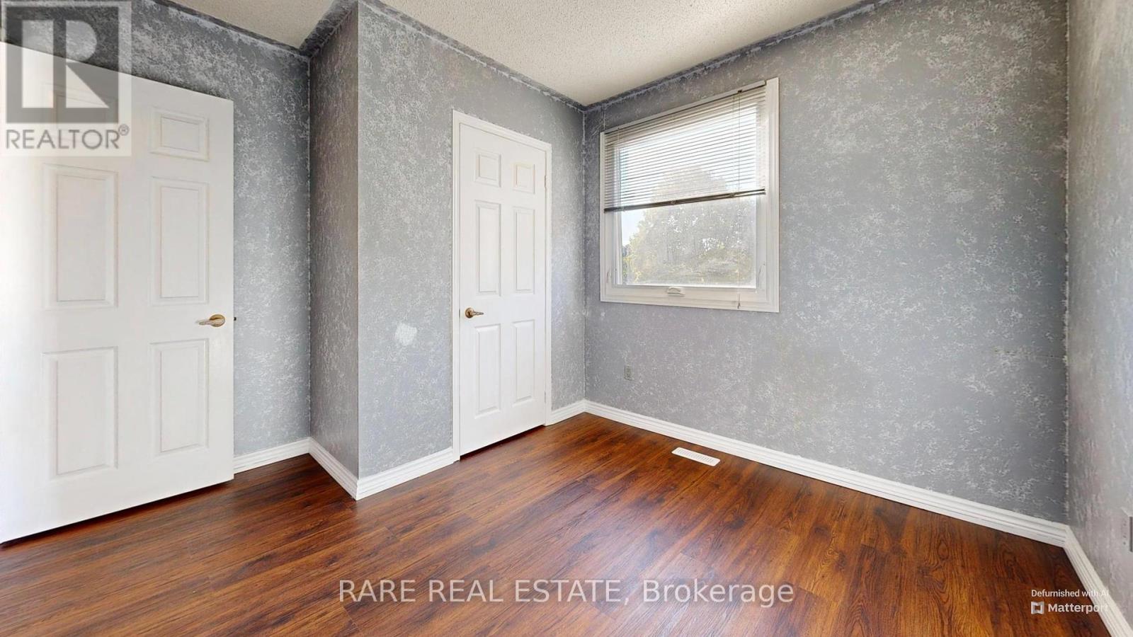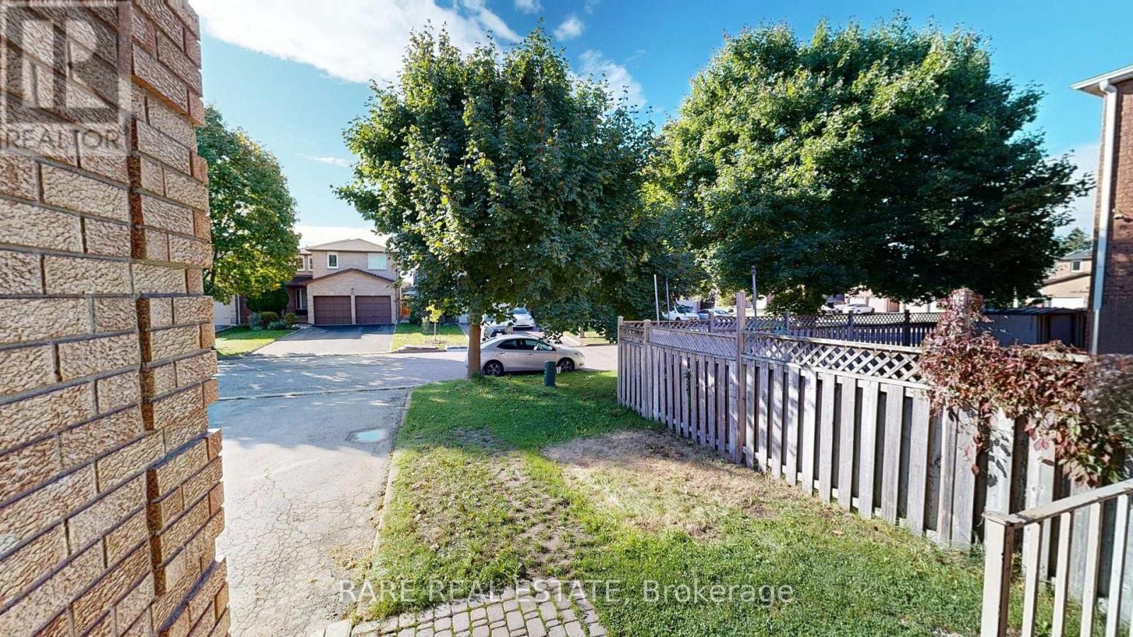11 Briarcliffe Crescent Vaughan, Ontario L4J 7G5
5 Bedroom
3 Bathroom
Central Air Conditioning
Forced Air
$4,200 Monthly
Behold, A 4-Bedroom Brick Home with Private Backyard in a Great Neighborhood This detached 4-bedroom brick home features spacious rooms and a convenient laundry room. A private, fenced backyard offers space to relax or let kids play freely. Located in a neighborhood with easy access to parks, schools, and everyday amenities, this property provides a practical setup for families (id:24801)
Property Details
| MLS® Number | N10406597 |
| Property Type | Single Family |
| Community Name | Brownridge |
| ParkingSpaceTotal | 2 |
Building
| BathroomTotal | 3 |
| BedroomsAboveGround | 4 |
| BedroomsBelowGround | 1 |
| BedroomsTotal | 5 |
| BasementFeatures | Separate Entrance |
| BasementType | N/a |
| ConstructionStyleAttachment | Detached |
| CoolingType | Central Air Conditioning |
| ExteriorFinish | Brick |
| FlooringType | Hardwood, Ceramic, Carpeted |
| HalfBathTotal | 1 |
| HeatingFuel | Natural Gas |
| HeatingType | Forced Air |
| StoriesTotal | 2 |
| Type | House |
| UtilityWater | Municipal Water |
Parking
| Garage |
Land
| Acreage | No |
| Sewer | Sanitary Sewer |
| SizeDepth | 100 Ft |
| SizeFrontage | 34 Ft ,5 In |
| SizeIrregular | 34.45 X 100 Ft |
| SizeTotalText | 34.45 X 100 Ft |
Rooms
| Level | Type | Length | Width | Dimensions |
|---|---|---|---|---|
| Main Level | Living Room | 4.94 m | 4.08 m | 4.94 m x 4.08 m |
| Main Level | Dining Room | 4.08 m | 3.41 m | 4.08 m x 3.41 m |
| Main Level | Kitchen | 5.34 m | 3.47 m | 5.34 m x 3.47 m |
| Main Level | Primary Bedroom | 5.24 m | 3.6 m | 5.24 m x 3.6 m |
| Main Level | Bedroom 2 | 3.47 m | 3.01 m | 3.47 m x 3.01 m |
| Main Level | Bedroom 3 | 3.47 m | 3.01 m | 3.47 m x 3.01 m |
| Main Level | Bedroom 4 | 3.47 m | 3.01 m | 3.47 m x 3.01 m |
https://www.realtor.ca/real-estate/27615208/11-briarcliffe-crescent-vaughan-brownridge-brownridge
Interested?
Contact us for more information
Gilad Katan
Salesperson
Rare Real Estate






