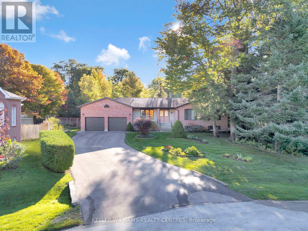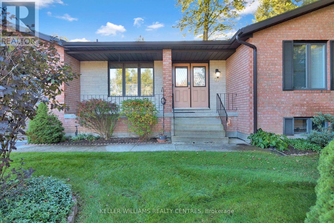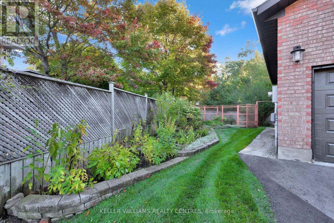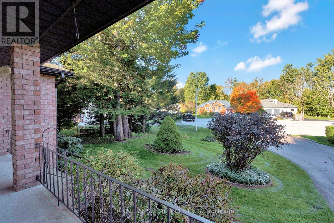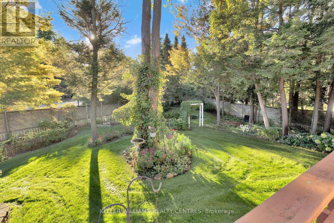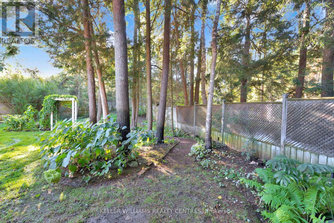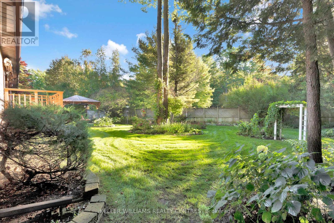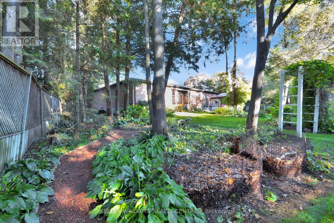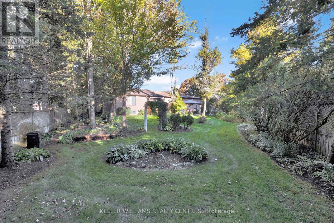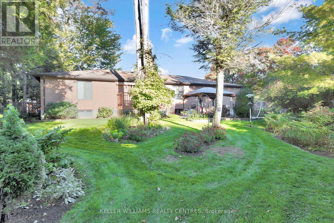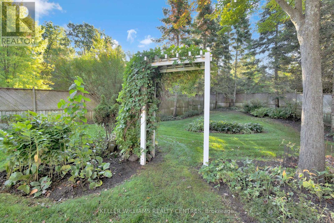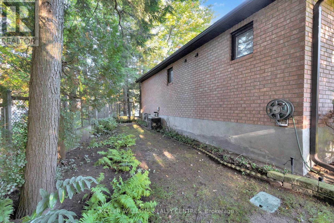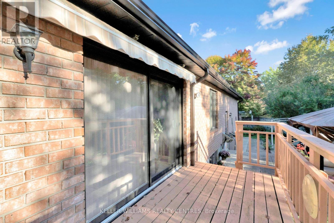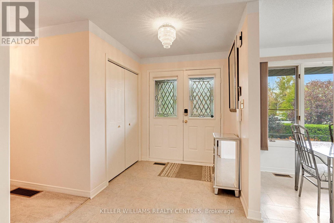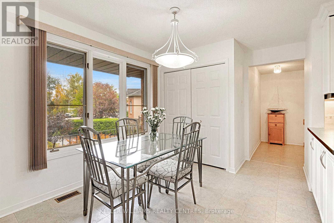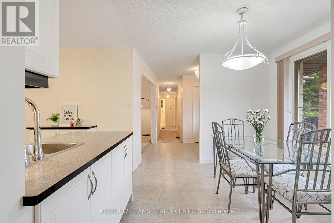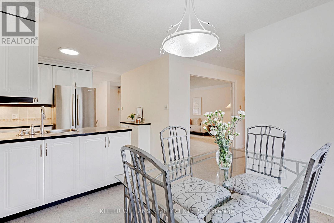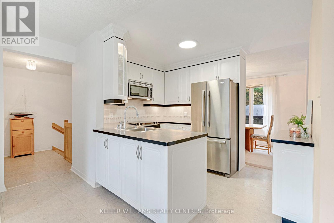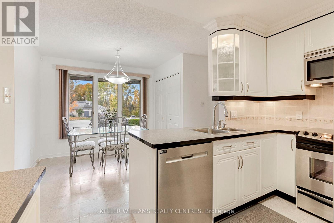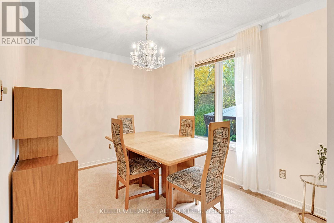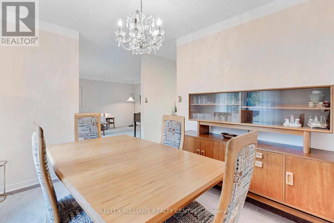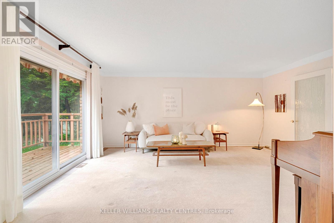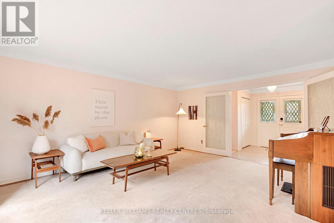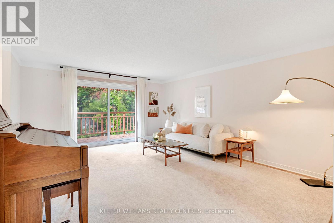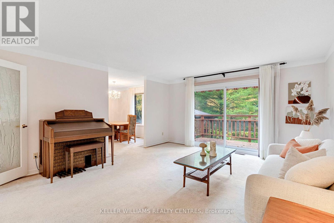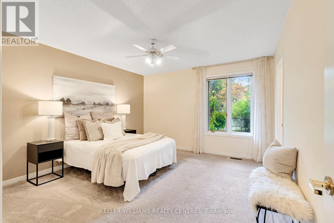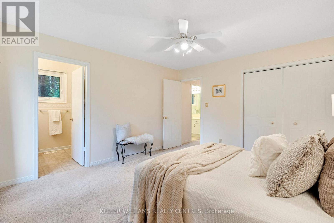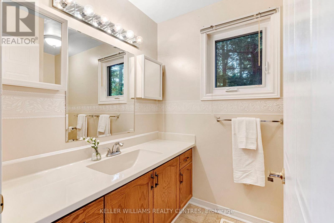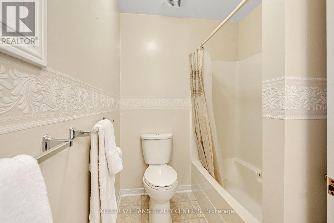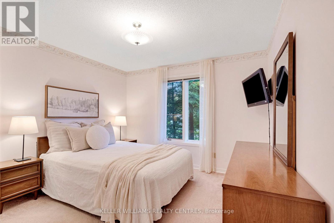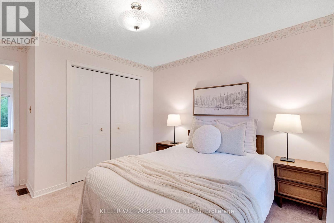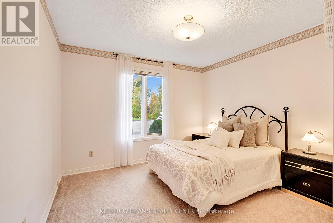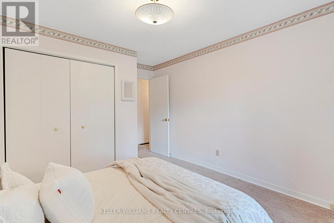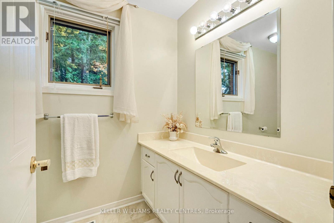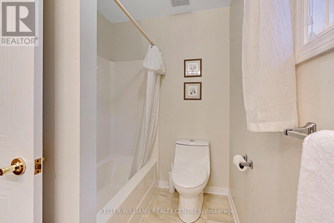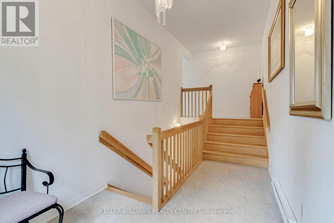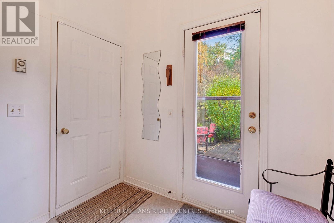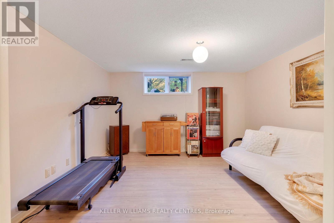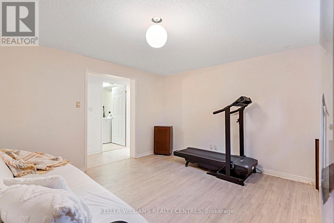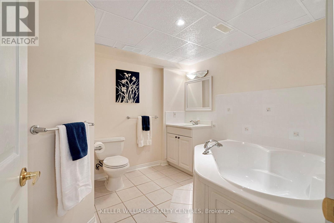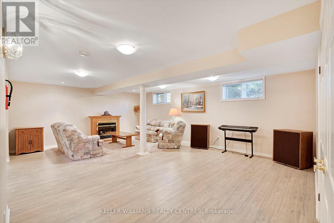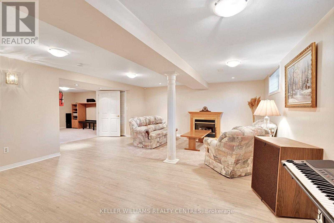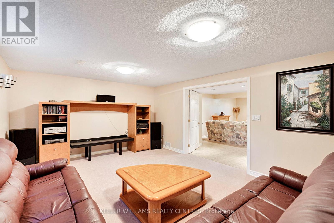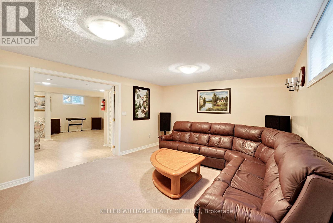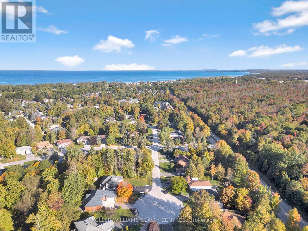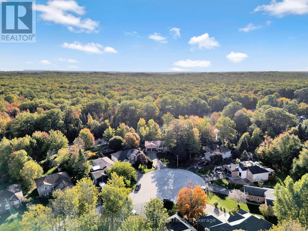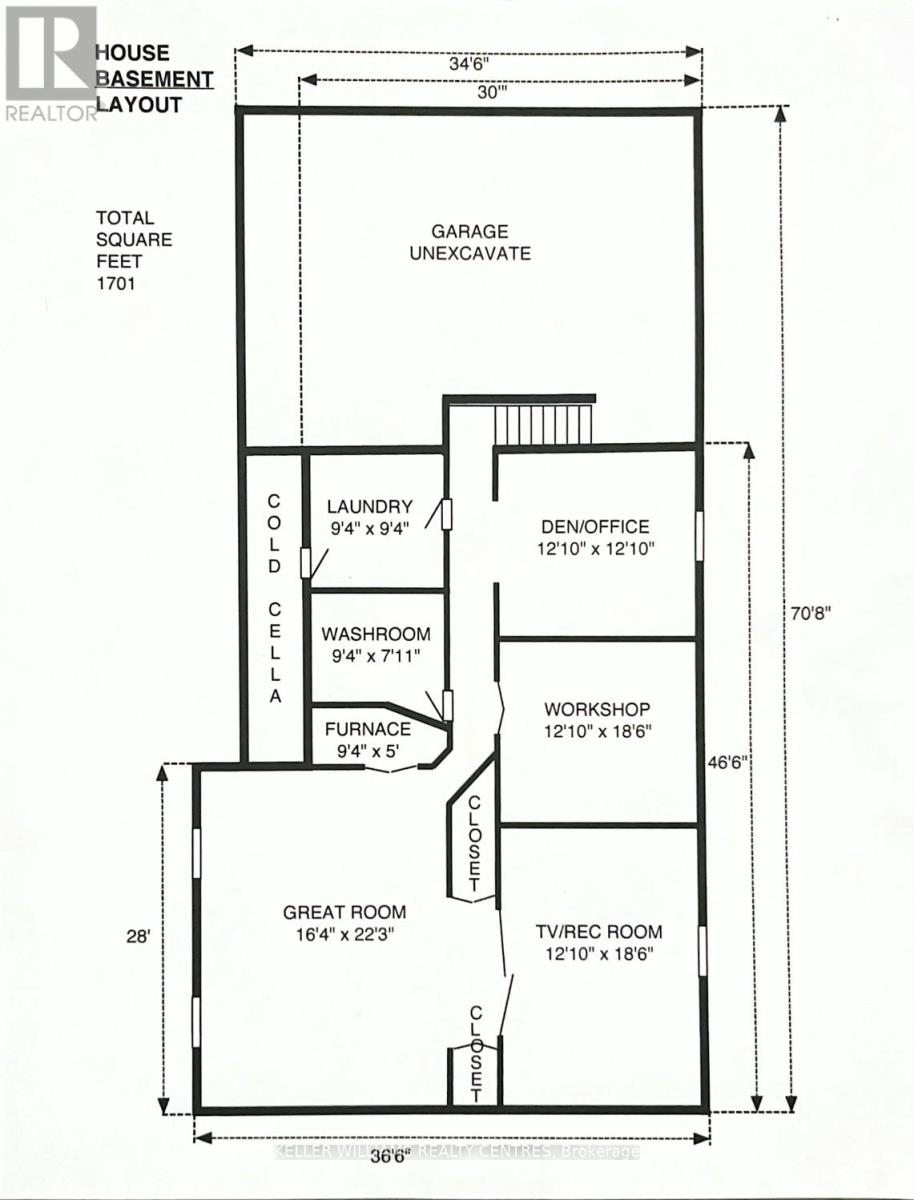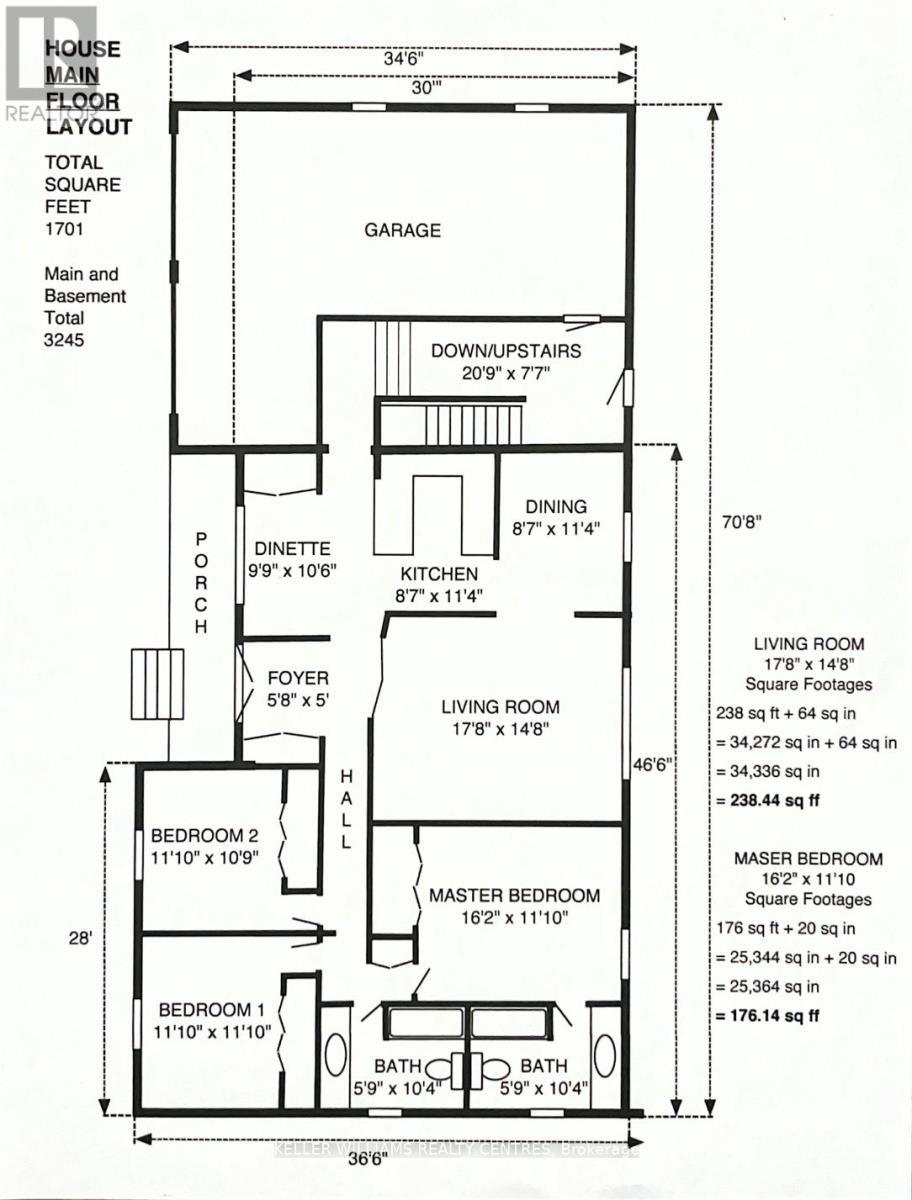11 Birchmount Circle Wasaga Beach, Ontario L9Z 1H8
$829,000
Welcome to this beautifully maintained 3,245 sq. ft., 3+2 bedroom, 3 bath brick bungalow, ideally tucked away on a quiet cul-de-sac in one of Wasaga Beach's most desirable neighbourhoods. Immaculate and lovingly cared for by the same owners for 30 years, this home rests on a rare pie-shaped lot backing onto greenspace and the scenic Blueberry Trail. Inside, a spacious foyer with double entry doors leads to bright, open living areas filled with warmth and natural light. The custom kitchen features pristine cabinetry, a cozy breakfast nook overlooking the front porch, a large pantry and stainless steel appliances. The primary suite offers tranquil views of the private backyard and a convenient ensuite bath, while each bedroom is designed for comfort with views of mature gardens and trees. The completely finished lower level with a side entrance provides two additional bedrooms, a 3-piece bath with a jacuzzi tub, and a spacious rec room - perfect for extended family or in-law potential. Step outside to a beautifully landscaped yard featuring a large deck surrounded by lush perennial gardens, a full irrigation system, and newly updated downspouts and gutters (2024) for effortless maintenance. The sliding patio door (2017) extends your living space outdoors, ideal for entertaining or quiet relaxation. A true highlight of this property is its garage (30 feet deep, fits 1 large size vehicle or 2 small cars & motorcycle, ATV, etc.) and extra-deep driveway, freshly paved (2024), offering parking for up to six cars and upgraded garage doors (2024) that complement the home's timeless brick exterior. Additional updates include a furnace (2016), and washer and dryer (2023), ensuring comfort and peace of mind for years to come. Turn-key and timeless, this home offers the perfect blend of care, comfort, and potential to make it your own - all within minutes of trails, beaches, parks, schools, shops, and restaurants. (id:24801)
Open House
This property has open houses!
12:00 pm
Ends at:2:00 pm
Property Details
| MLS® Number | S12481555 |
| Property Type | Single Family |
| Community Name | Wasaga Beach |
| Equipment Type | Water Heater, Water Softener |
| Features | Gazebo |
| Parking Space Total | 7 |
| Rental Equipment Type | Water Heater, Water Softener |
Building
| Bathroom Total | 3 |
| Bedrooms Above Ground | 3 |
| Bedrooms Below Ground | 2 |
| Bedrooms Total | 5 |
| Amenities | Fireplace(s) |
| Appliances | Garage Door Opener Remote(s), Water Softener, Dishwasher, Dryer, Freezer, Garage Door Opener, Stove, Washer, Window Coverings, Refrigerator |
| Architectural Style | Bungalow |
| Basement Development | Finished |
| Basement Type | N/a (finished) |
| Construction Style Attachment | Detached |
| Cooling Type | Central Air Conditioning |
| Exterior Finish | Brick |
| Fireplace Present | Yes |
| Fireplace Total | 1 |
| Flooring Type | Laminate |
| Foundation Type | Block |
| Heating Fuel | Natural Gas |
| Heating Type | Forced Air |
| Stories Total | 1 |
| Size Interior | 1,500 - 2,000 Ft2 |
| Type | House |
| Utility Water | Municipal Water |
Parking
| Attached Garage | |
| Garage |
Land
| Acreage | No |
| Sewer | Sanitary Sewer |
| Size Depth | 164 Ft |
| Size Frontage | 52 Ft |
| Size Irregular | 52 X 164 Ft |
| Size Total Text | 52 X 164 Ft |
Rooms
| Level | Type | Length | Width | Dimensions |
|---|---|---|---|---|
| Basement | Den | 3.65 m | 3.65 m | 3.65 m x 3.65 m |
| Basement | Workshop | 3.65 m | 3.65 m | 3.65 m x 3.65 m |
| Basement | Laundry Room | 2.74 m | 2.74 m | 2.74 m x 2.74 m |
| Basement | Recreational, Games Room | 5.48 m | 3.65 m | 5.48 m x 3.65 m |
| Basement | Great Room | 6.7 m | 4.87 m | 6.7 m x 4.87 m |
| Basement | Bathroom | 2.74 m | 2.13 m | 2.74 m x 2.13 m |
| Ground Level | Bedroom | 4.87 m | 3.35 m | 4.87 m x 3.35 m |
| Ground Level | Bedroom 2 | 3.35 m | 3.35 m | 3.35 m x 3.35 m |
| Ground Level | Bedroom 3 | 3.35 m | 3.04 m | 3.35 m x 3.04 m |
| Ground Level | Bathroom | 3.04 m | 1.52 m | 3.04 m x 1.52 m |
| Ground Level | Bathroom | 3.04 m | 1.52 m | 3.04 m x 1.52 m |
| Ground Level | Kitchen | 3.35 m | 2.43 m | 3.35 m x 2.43 m |
| Ground Level | Eating Area | 3.05 m | 2.74 m | 3.05 m x 2.74 m |
| Ground Level | Dining Room | 3.35 m | 2.43 m | 3.35 m x 2.43 m |
| Ground Level | Living Room | 5.18 m | 4.26 m | 5.18 m x 4.26 m |
| Ground Level | Foyer | 1.52 m | 1.5 m | 1.52 m x 1.5 m |
https://www.realtor.ca/real-estate/29031180/11-birchmount-circle-wasaga-beach-wasaga-beach
Contact Us
Contact us for more information
Krista Hall
Salesperson
117 Wellington St E
Aurora, Ontario L4G 1H9
(905) 726-8558
(905) 727-7726


