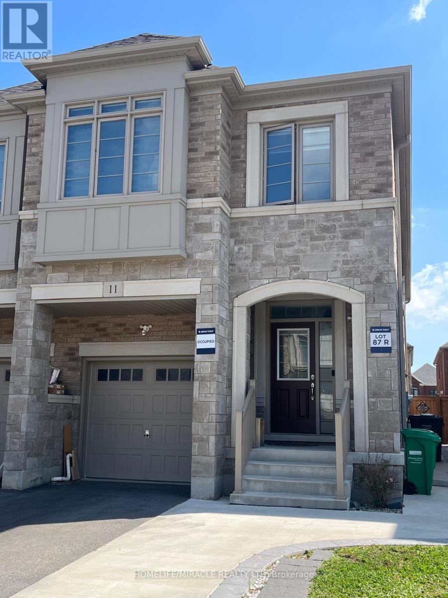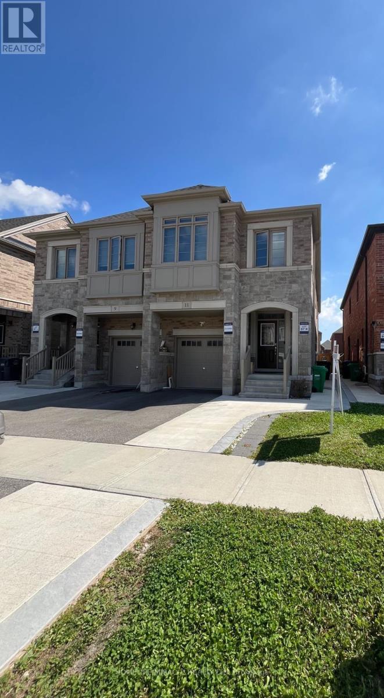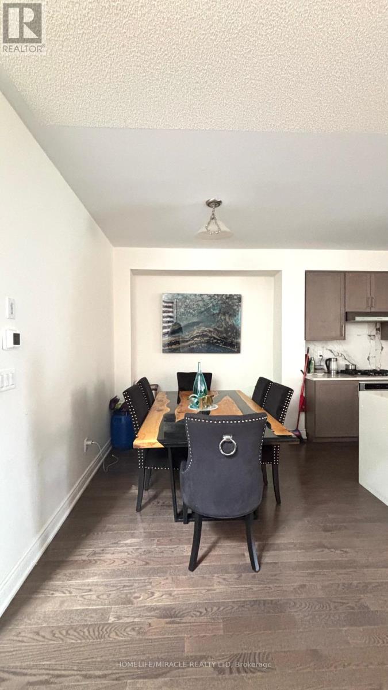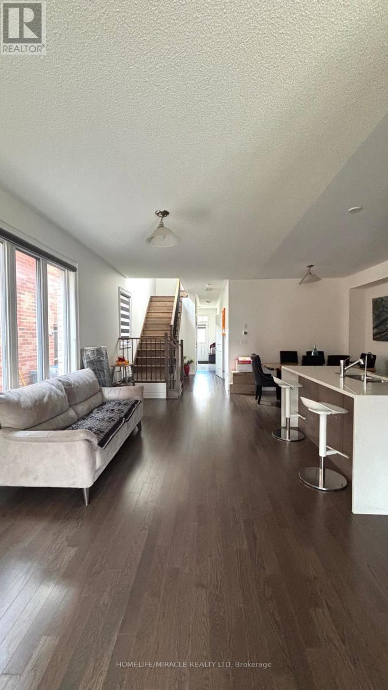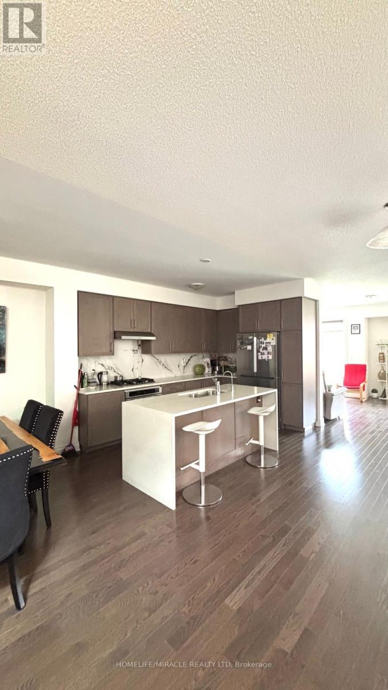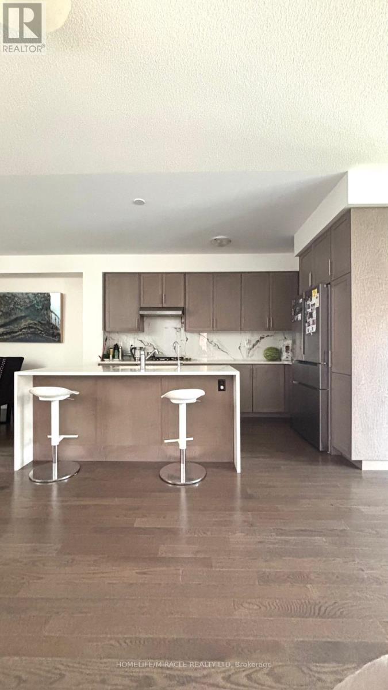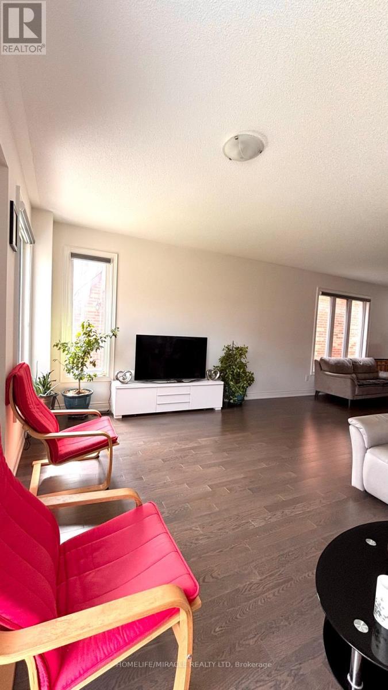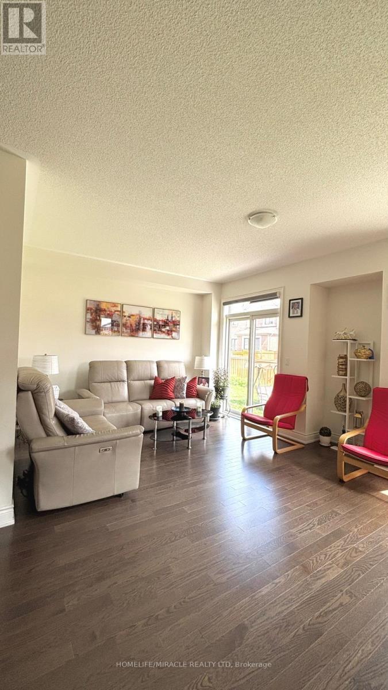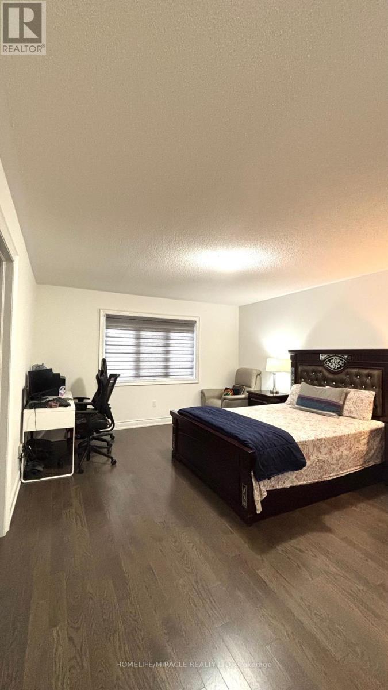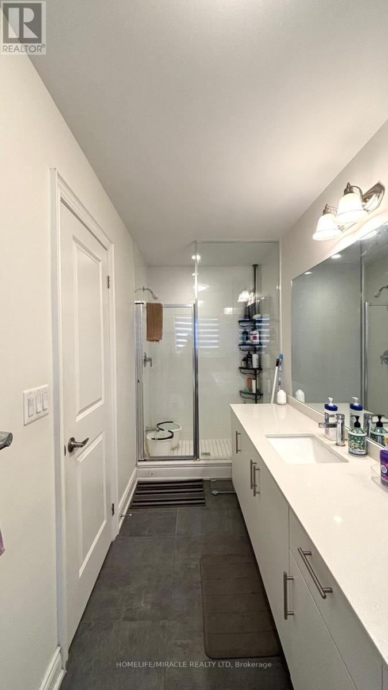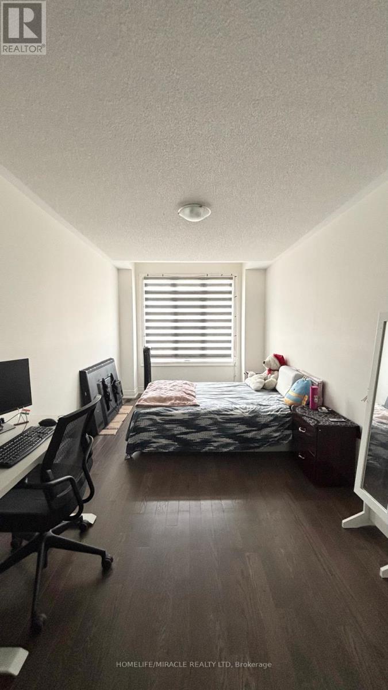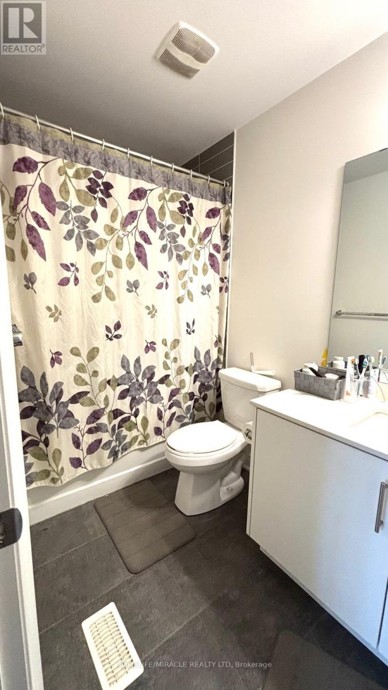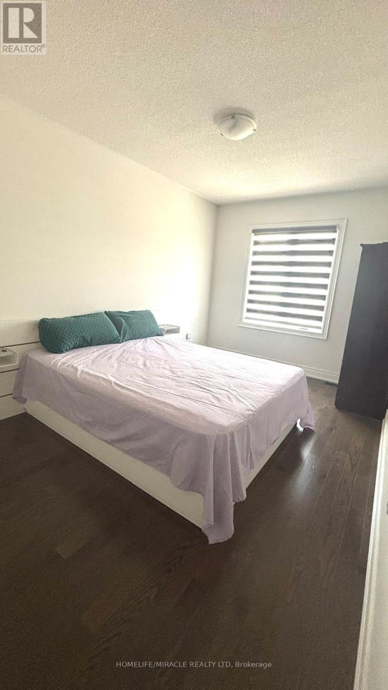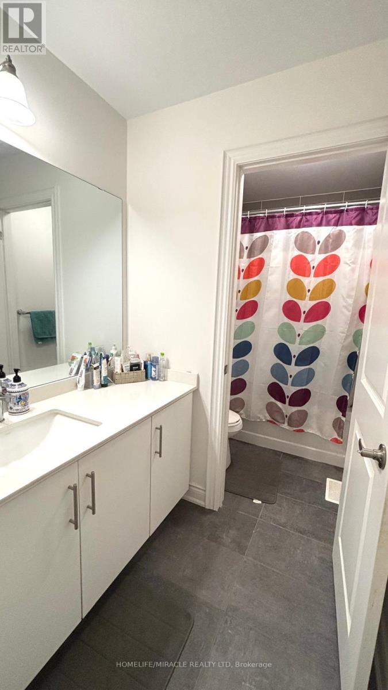11 Banner Elk Street Brampton, Ontario L6Y 6J6
$3,200 Monthly
Your Dream Home Awaits! Step into this stunning large semi-detached home designed for modern family living. With four spacious bedrooms, including two private ensuites and an additional full washroom, there's room for everyone to enjoy comfort and privacy. Sun-filled large windows create a warm and inviting atmosphere throughout, while a separate family room and den offer flexible spaces for work, play, or relaxation. The heart of the home is the gourmet kitchen featuring a gas cooktop, built-in oven, high-end stainless steel appliances, quartz countertops, elegant backsplash, and a large island with a breakfast area-perfect for both casual meals and entertaining guests. Convenience is at your fingertips with a second-floor laundry room, while engineered hardwood flooring, 3-car parking, and a spacious backyard add to the everyday ease and lifestyle this home provides. Whether hosting, relaxing, or enjoying family time, this property has it all! (id:24801)
Property Details
| MLS® Number | W12401973 |
| Property Type | Single Family |
| Community Name | Brampton West |
| Equipment Type | Water Heater |
| Features | Carpet Free |
| Parking Space Total | 3 |
| Rental Equipment Type | Water Heater |
Building
| Bathroom Total | 4 |
| Bedrooms Above Ground | 4 |
| Bedrooms Total | 4 |
| Age | 0 To 5 Years |
| Appliances | Garage Door Opener Remote(s), Cooktop, Oven, Refrigerator |
| Basement Features | Apartment In Basement, Separate Entrance |
| Basement Type | N/a |
| Construction Style Attachment | Semi-detached |
| Cooling Type | Central Air Conditioning |
| Exterior Finish | Brick |
| Flooring Type | Hardwood |
| Foundation Type | Concrete |
| Half Bath Total | 1 |
| Heating Fuel | Natural Gas |
| Heating Type | Forced Air |
| Stories Total | 2 |
| Size Interior | 2,000 - 2,500 Ft2 |
| Type | House |
| Utility Water | Municipal Water |
Parking
| Garage |
Land
| Acreage | No |
| Sewer | Sanitary Sewer |
Rooms
| Level | Type | Length | Width | Dimensions |
|---|---|---|---|---|
| Main Level | Family Room | 3.66 m | 5.67 m | 3.66 m x 5.67 m |
| Main Level | Living Room | 3.05 m | 5.74 m | 3.05 m x 5.74 m |
| Main Level | Dining Room | 2.65 m | 2.75 m | 2.65 m x 2.75 m |
| Main Level | Den | 1.83 m | 3.04 m | 1.83 m x 3.04 m |
| Main Level | Kitchen | 2.65 m | 3.74 m | 2.65 m x 3.74 m |
| Upper Level | Primary Bedroom | 3.7 m | 5.19 m | 3.7 m x 5.19 m |
| Upper Level | Bedroom 2 | 2.75 m | 3.97 m | 2.75 m x 3.97 m |
| Upper Level | Bedroom 3 | 2.75 m | 4.52 m | 2.75 m x 4.52 m |
| Upper Level | Bedroom 4 | 2.78 m | 5.7 m | 2.78 m x 5.7 m |
Utilities
| Cable | Installed |
| Electricity | Installed |
| Sewer | Installed |
Contact Us
Contact us for more information
Nirav Vyas
Salesperson
(416) 273-5335
www.facebook.com/NiravVyas.Realtor
821 Bovaird Dr West #31
Brampton, Ontario L6X 0T9
(905) 455-5100
(905) 455-5110


