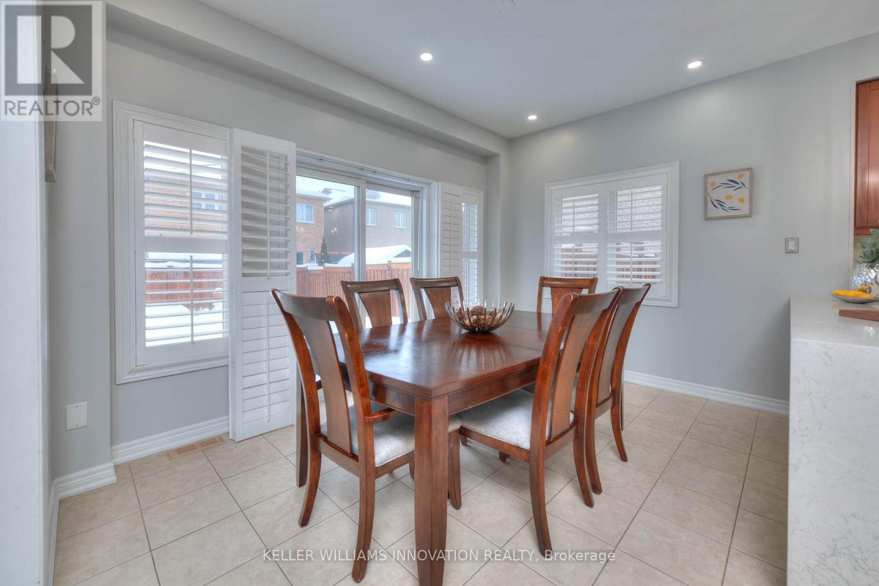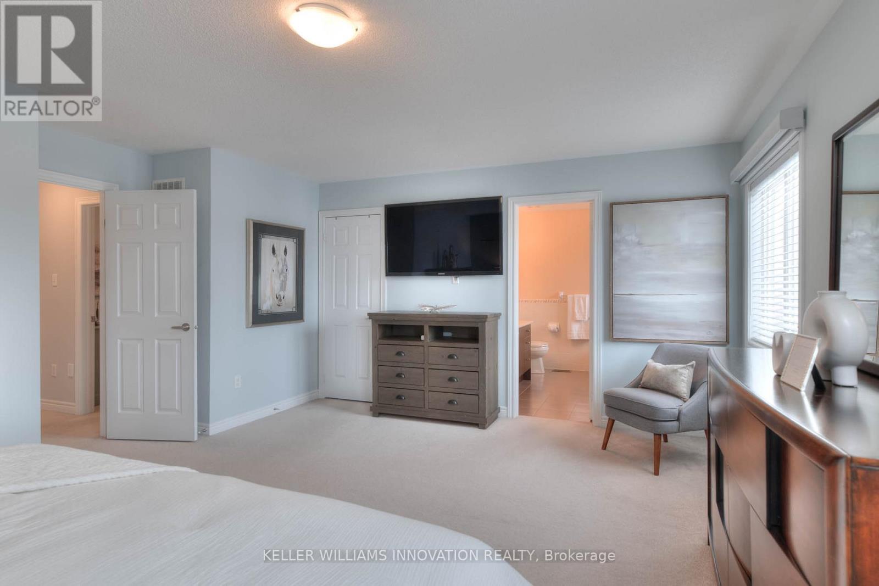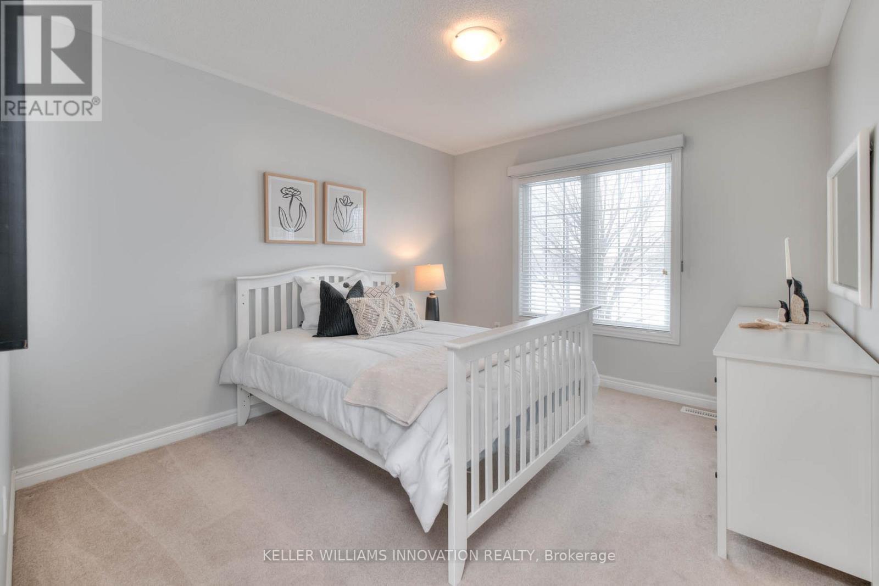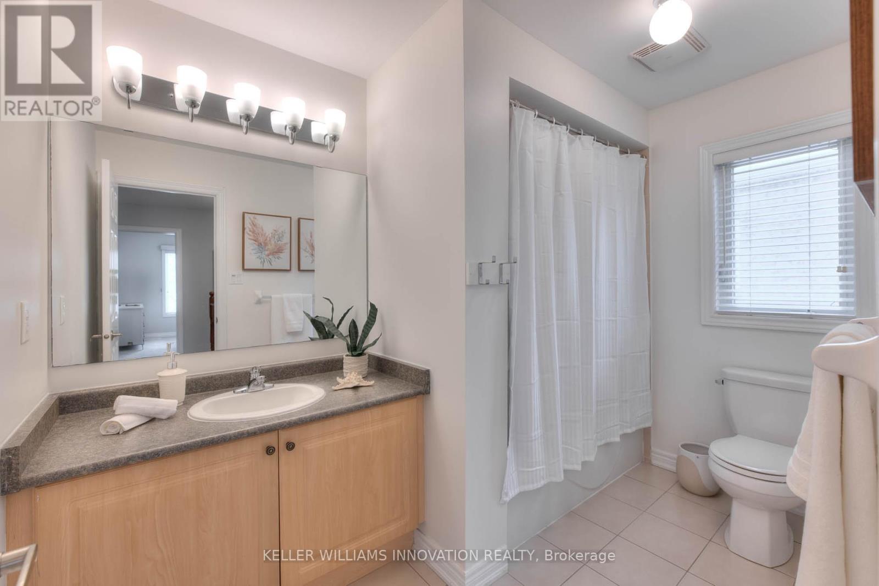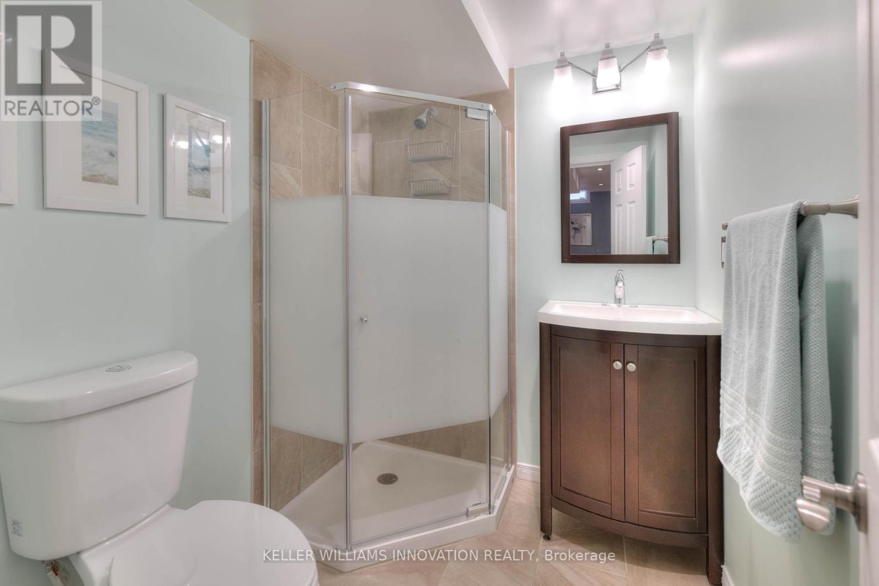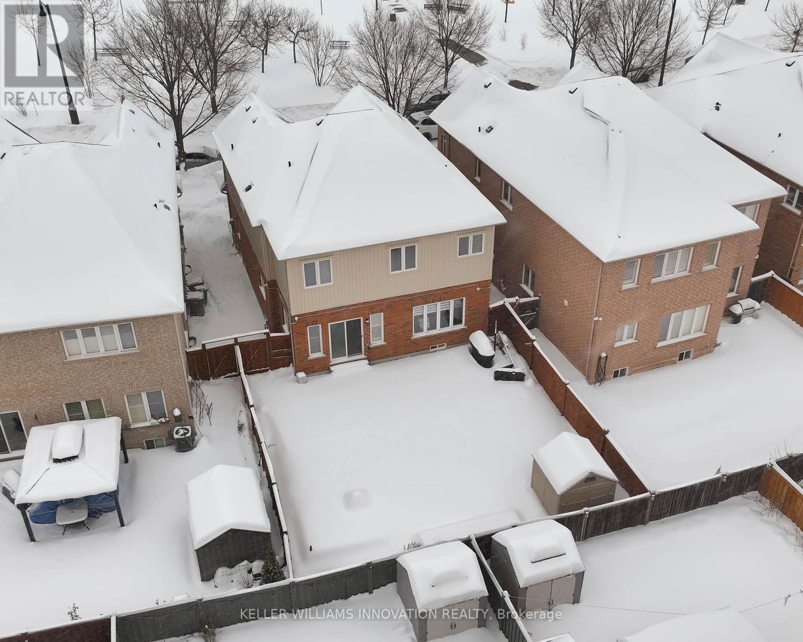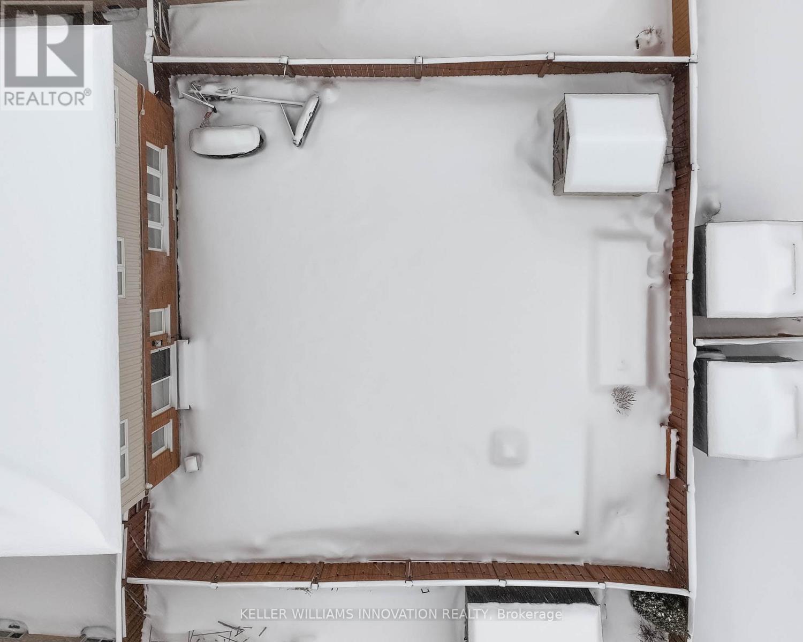11 Ballyhaise Crescent Brampton, Ontario L6X 0Y2
$999,900
Welcome to this beautifully renovated detached home, perfectly designed for modern living. Situated in a desirable neighborhood (and steps away from Mount Pleasant GO Station), this home checks off your entire family's criteria both inside and out! Upon entering, you're greeted with custom double-wide doors (equipped with enhanced security locks) that opens up into the spacious main floor layout. The open concept layout is bright, spacious and perfect for entertaining guests, with custom built in cabinetry in the living room and windows surrounding the entire area to bring in natural light. The kitchen is updated with quartz countertops, newer appliances and abundant storage space. Upstairs, you'll find 4 generous spaced bedrooms, an ensuite bathroom in the primary bedroom and a second bathroom for the kids. Outside you'll be pleasantly surprised with the professionally landscaped backyard + front yard, which is ideal for hosting BBQs, parties and summer hangouts (over $60,000 spent). The basement is fully finished with premium soundproofed insulation, upgraded underpadding, full sized bedroom, a full 3pc bathroom and bar area that includes rough-in for plumbing. This home has the potential to be easily converted into a LEGAL DUPLEX/INLAW suite for additional income. Full list of upgrades attached. (id:24801)
Open House
This property has open houses!
1:00 pm
Ends at:3:00 pm
1:00 pm
Ends at:3:00 pm
Property Details
| MLS® Number | W11978001 |
| Property Type | Single Family |
| Community Name | Credit Valley |
| Amenities Near By | Hospital, Park, Public Transit |
| Equipment Type | Water Heater - Gas |
| Features | Lighting |
| Parking Space Total | 4 |
| Rental Equipment Type | Water Heater - Gas |
Building
| Bathroom Total | 4 |
| Bedrooms Above Ground | 4 |
| Bedrooms Below Ground | 1 |
| Bedrooms Total | 5 |
| Appliances | Garage Door Opener Remote(s), Blinds, Dishwasher, Dryer, Garage Door Opener, Microwave, Refrigerator, Stove, Washer, Wet Bar, Window Coverings |
| Basement Development | Finished |
| Basement Type | Full (finished) |
| Construction Style Attachment | Detached |
| Cooling Type | Central Air Conditioning |
| Exterior Finish | Brick, Vinyl Siding |
| Fireplace Present | Yes |
| Foundation Type | Poured Concrete |
| Half Bath Total | 1 |
| Heating Fuel | Natural Gas |
| Heating Type | Forced Air |
| Stories Total | 2 |
| Size Interior | 2,000 - 2,500 Ft2 |
| Type | House |
| Utility Water | Municipal Water |
Parking
| Attached Garage | |
| Garage |
Land
| Acreage | No |
| Land Amenities | Hospital, Park, Public Transit |
| Landscape Features | Landscaped |
| Sewer | Sanitary Sewer |
| Size Depth | 100.3 M |
| Size Frontage | 35.49 M |
| Size Irregular | 35.5 X 100.3 M |
| Size Total Text | 35.5 X 100.3 M |
| Zoning Description | Res |
Rooms
| Level | Type | Length | Width | Dimensions |
|---|---|---|---|---|
| Second Level | Bathroom | Measurements not available | ||
| Second Level | Bathroom | Measurements not available | ||
| Second Level | Bedroom | 3.17 m | 3.56 m | 3.17 m x 3.56 m |
| Second Level | Bedroom 2 | 3.61 m | 2.87 m | 3.61 m x 2.87 m |
| Second Level | Bedroom 3 | 4.24 m | 3.66 m | 4.24 m x 3.66 m |
| Second Level | Primary Bedroom | 5.54 m | 4.85 m | 5.54 m x 4.85 m |
| Basement | Recreational, Games Room | 4.95 m | 8.15 m | 4.95 m x 8.15 m |
| Basement | Bedroom 5 | 3.33 m | 3.33 m | 3.33 m x 3.33 m |
| Basement | Bathroom | Measurements not available | ||
| Basement | Utility Room | 2.06 m | 2.34 m | 2.06 m x 2.34 m |
| Basement | Laundry Room | 2.64 m | 4.42 m | 2.64 m x 4.42 m |
| Basement | Cold Room | 2.9 m | 1.3 m | 2.9 m x 1.3 m |
| Main Level | Bathroom | Measurements not available | ||
| Main Level | Dining Room | 3.91 m | 3.2 m | 3.91 m x 3.2 m |
| Main Level | Kitchen | 4.22 m | 3.05 m | 4.22 m x 3.05 m |
| Main Level | Living Room | 4.14 m | 6.15 m | 4.14 m x 6.15 m |
Contact Us
Contact us for more information
Andre Christopher Chin
Broker
640 Riverbend Dr Unit B
Kitchener, Ontario N2K 3S2
(519) 570-4447
www.kwinnovationrealty.com/















