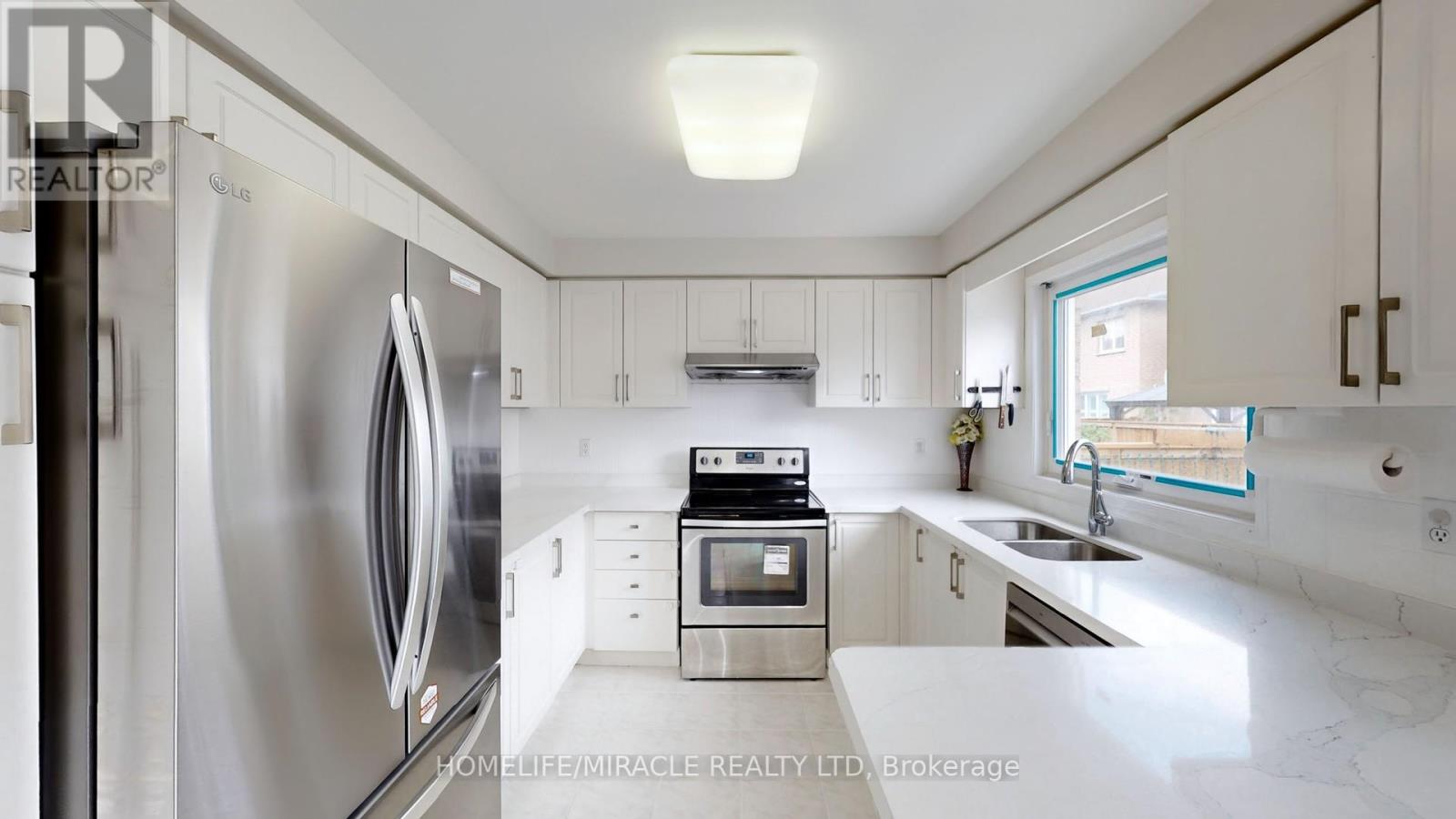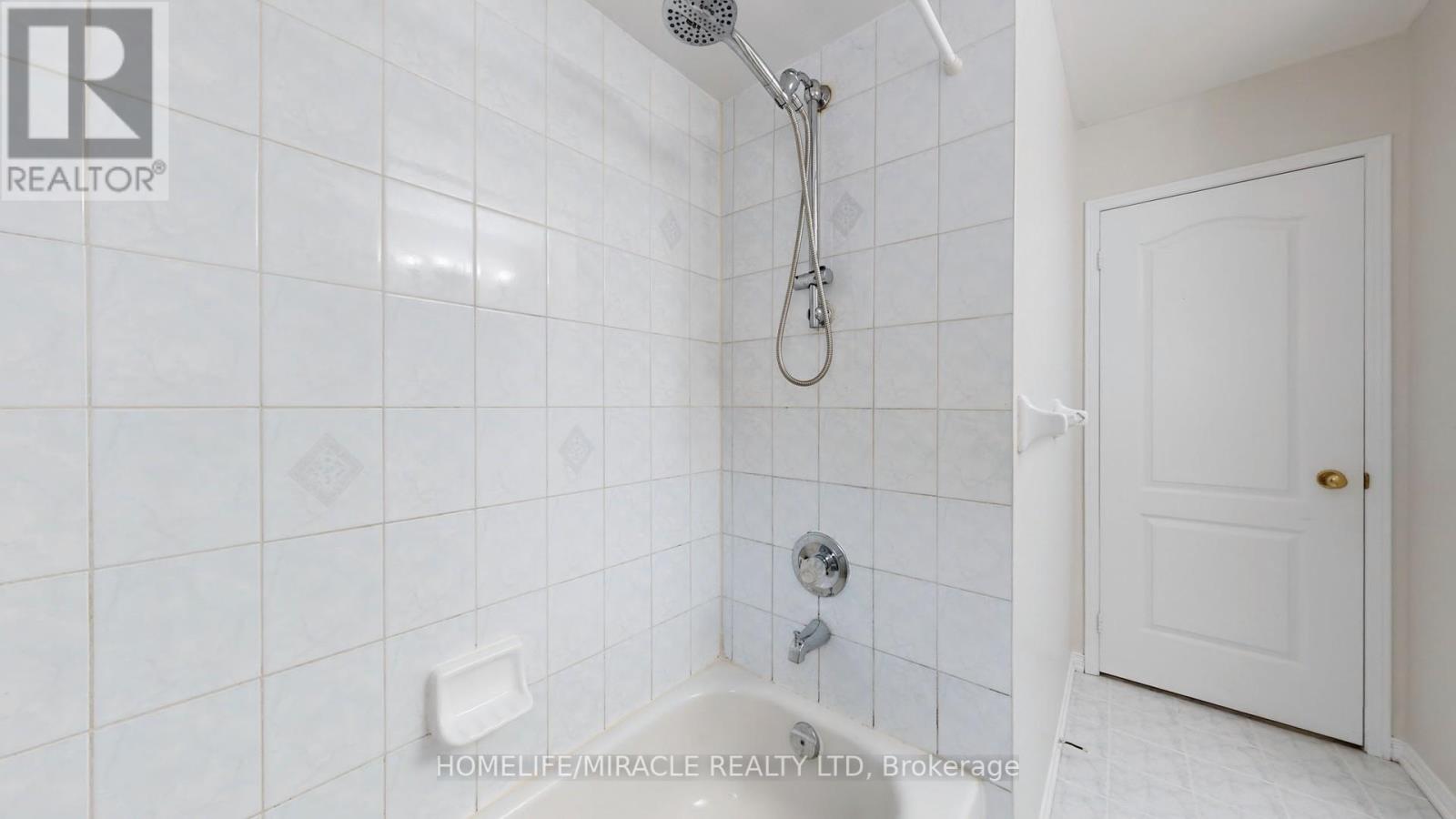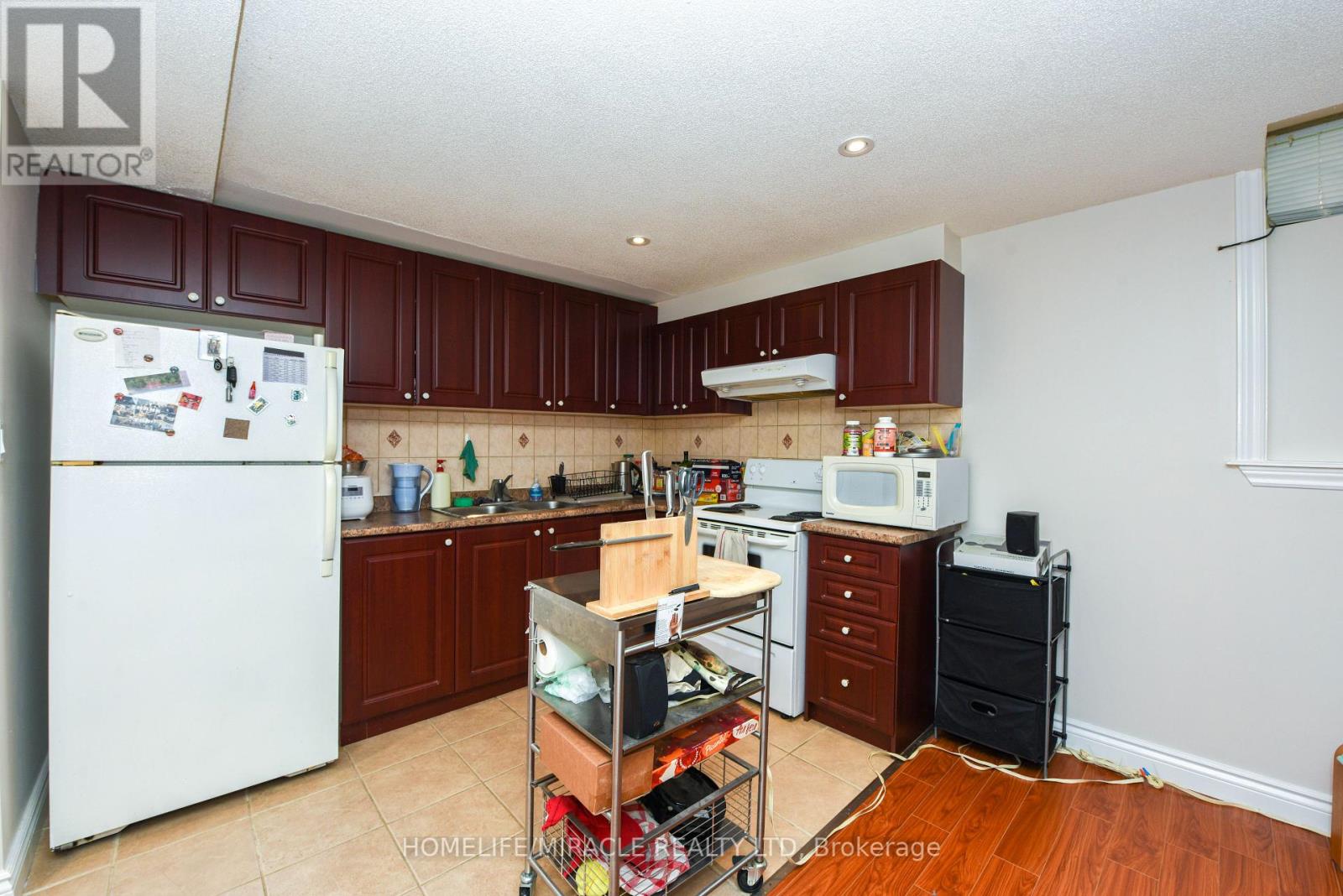11 Badger Avenue Brampton, Ontario L6Y 1Z1
6 Bedroom
4 Bathroom
Fireplace
Central Air Conditioning
Forced Air
$1,199,000
Welcome to this beautifully upgraded home featuring 4 spacious bedrooms and 3 full bathrooms, plus an additional 2-bedroom basement apartment with a separate entrance, perfect for extra income or extended family. The modern design includes a double-door entrance, hardwood floors, and oak stairs, while large windows allow plenty of sunlight to fill the home. The main floor boasts a high-ceiling living room and a separate family room for added comfort. Located near a hospital, shopping plaza, and bus station, this home offers convenience and ample space for a growing family. (id:24801)
Property Details
| MLS® Number | W11923210 |
| Property Type | Single Family |
| Community Name | Sandringham-Wellington |
| ParkingSpaceTotal | 5 |
Building
| BathroomTotal | 4 |
| BedroomsAboveGround | 4 |
| BedroomsBelowGround | 2 |
| BedroomsTotal | 6 |
| Appliances | Garage Door Opener Remote(s) |
| BasementDevelopment | Finished |
| BasementFeatures | Apartment In Basement |
| BasementType | N/a (finished) |
| ConstructionStyleAttachment | Detached |
| CoolingType | Central Air Conditioning |
| ExteriorFinish | Brick |
| FireplacePresent | Yes |
| FireplaceTotal | 1 |
| FlooringType | Hardwood, Ceramic |
| FoundationType | Poured Concrete |
| HalfBathTotal | 1 |
| HeatingFuel | Natural Gas |
| HeatingType | Forced Air |
| StoriesTotal | 2 |
| Type | House |
| UtilityWater | Municipal Water |
Parking
| Garage |
Land
| Acreage | No |
| Sewer | Sanitary Sewer |
| SizeDepth | 75 Ft ,5 In |
| SizeFrontage | 44 Ft ,11 In |
| SizeIrregular | 44.95 X 75.46 Ft |
| SizeTotalText | 44.95 X 75.46 Ft |
Rooms
| Level | Type | Length | Width | Dimensions |
|---|---|---|---|---|
| Second Level | Primary Bedroom | 4.27 m | 3.65 m | 4.27 m x 3.65 m |
| Second Level | Bedroom 2 | 3.9 m | 3.048 m | 3.9 m x 3.048 m |
| Second Level | Bedroom 3 | 3.5 m | 3.24 m | 3.5 m x 3.24 m |
| Second Level | Bedroom 4 | 3.1 m | 3.1 m | 3.1 m x 3.1 m |
| Lower Level | Bedroom | 3.5 m | 3.34 m | 3.5 m x 3.34 m |
| Lower Level | Bedroom | 3.5 m | 3.46 m | 3.5 m x 3.46 m |
| Main Level | Living Room | 7.37 m | 4.81 m | 7.37 m x 4.81 m |
| Main Level | Dining Room | 7.37 m | 4.81 m | 7.37 m x 4.81 m |
| Main Level | Family Room | 4.57 m | 3.65 m | 4.57 m x 3.65 m |
| Main Level | Kitchen | 3.42 m | 2.77 m | 3.42 m x 2.77 m |
| Main Level | Eating Area | 3.048 m | 2.43 m | 3.048 m x 2.43 m |
Interested?
Contact us for more information
Dev Singh
Salesperson
Homelife/miracle Realty Ltd
821 Bovaird Dr West #31
Brampton, Ontario L6X 0T9
821 Bovaird Dr West #31
Brampton, Ontario L6X 0T9











































