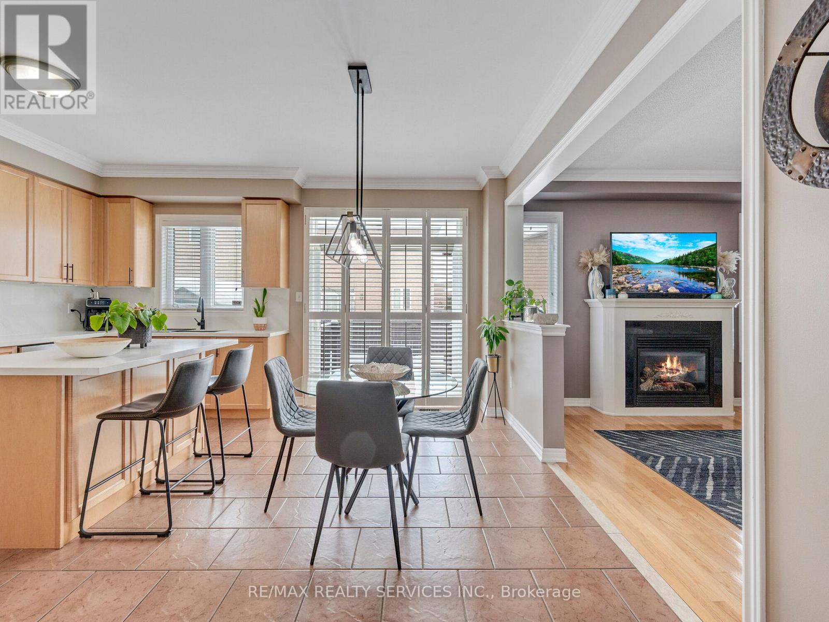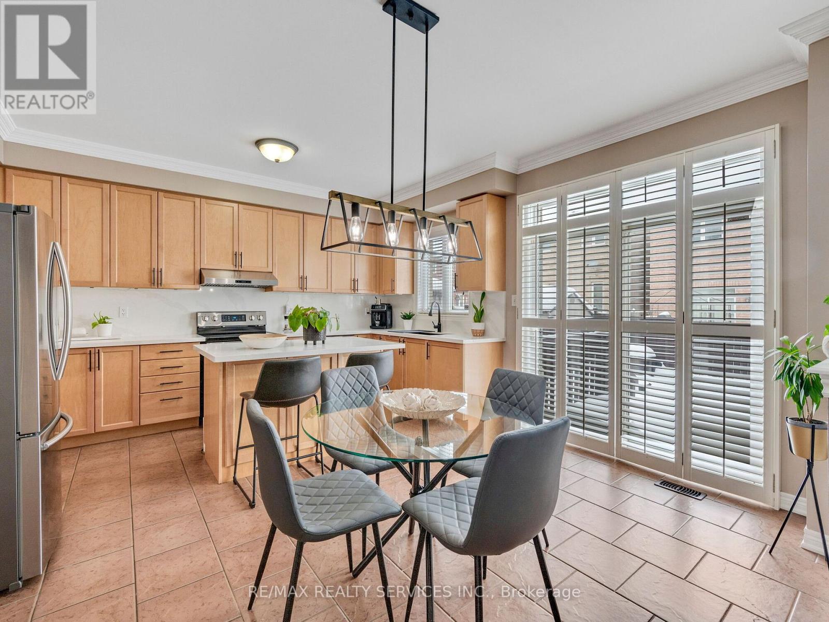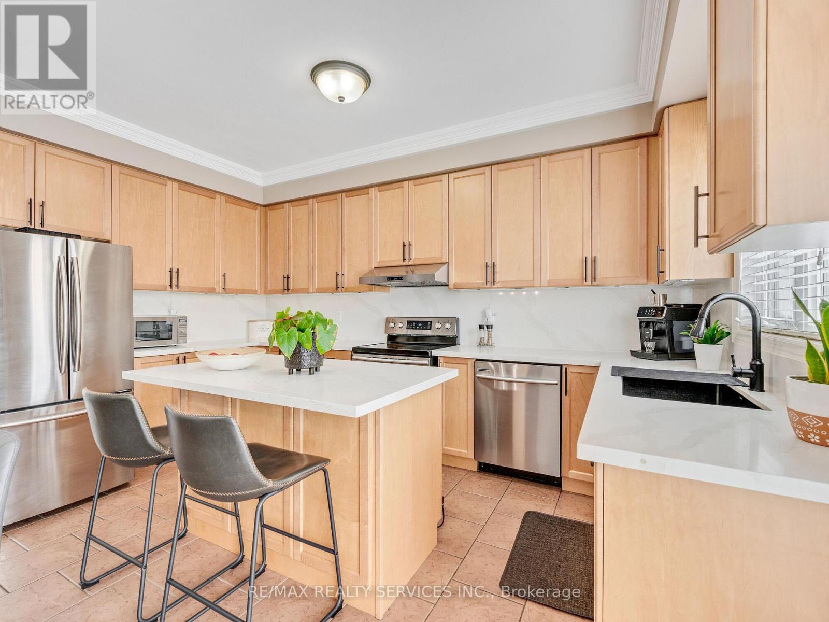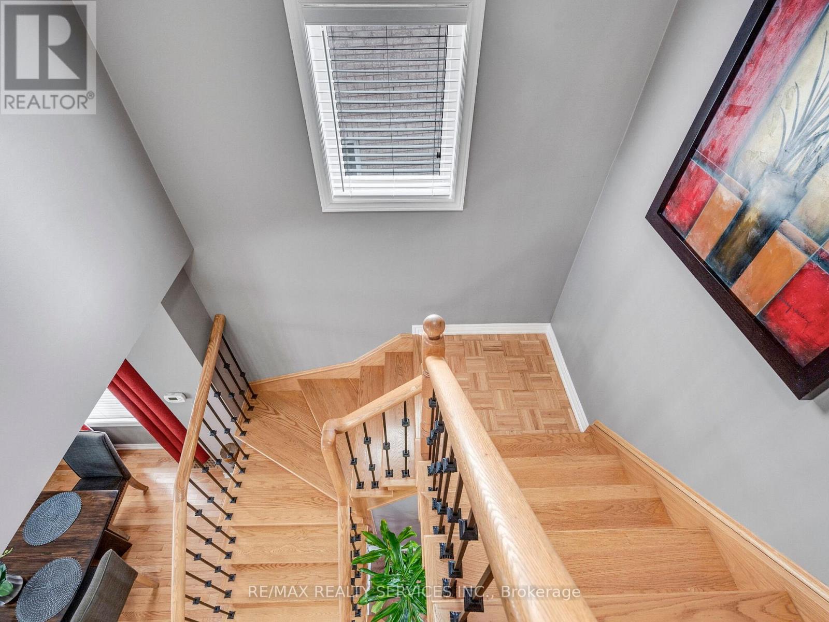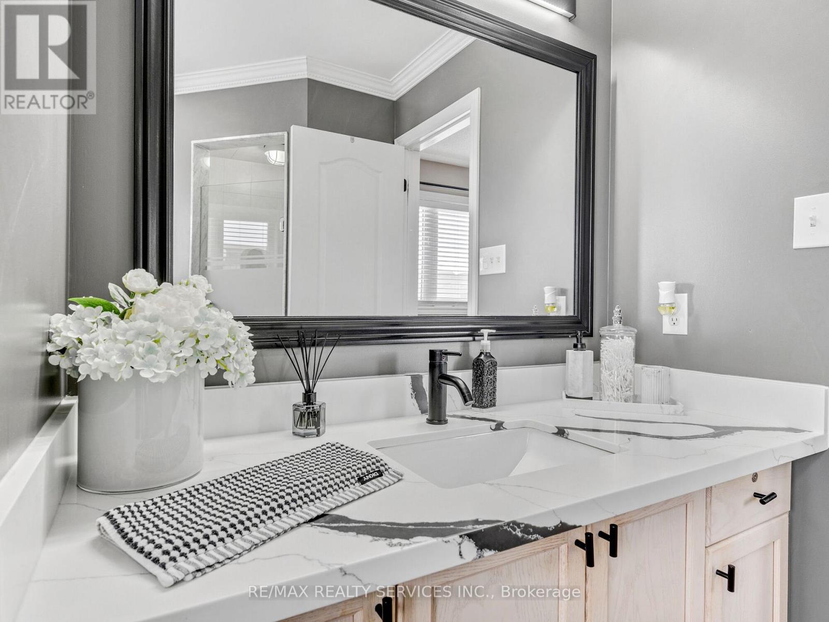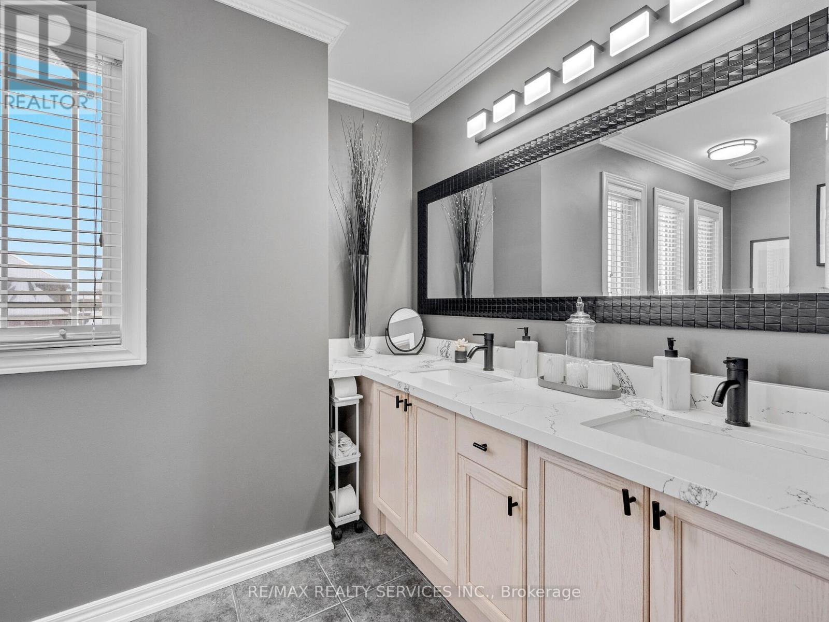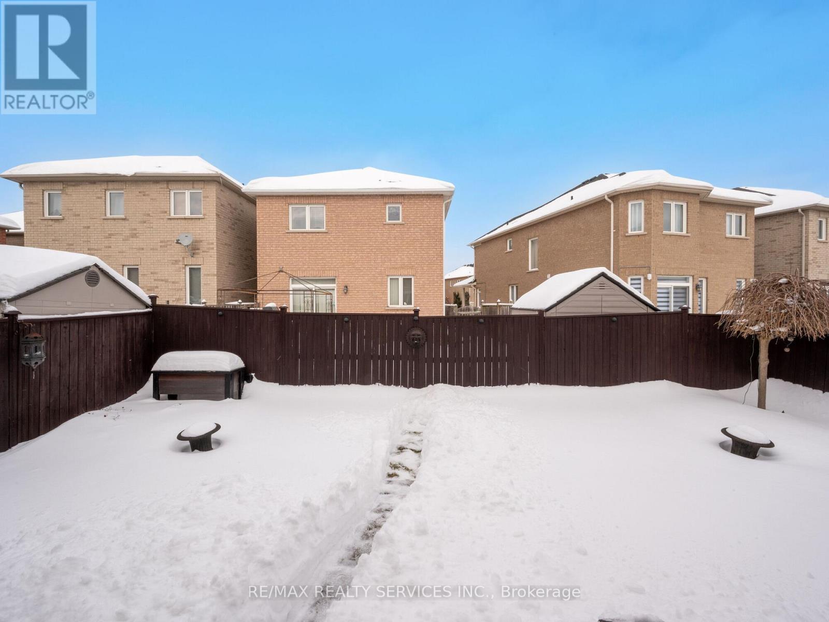11 Ansbury Drive Brampton, Ontario L7A 3S8
$999,777
First time offered pride of ownership shines throughout! This stunning 4-bedroom, full-brick detached home features an amazing layout with 9-ft ceilings on the main level and a **** builder-finished separate side entrance****. Natural light fills the space, highlighting the modern kitchen with upgraded cabinetry, a deep sink, quartz countertops, and a stylish backsplash. No carpet throughout, and upgraded bathrooms on both the main and upper levels add to the home's appeal. The spacious living and dining area is perfect for entertaining, while the kitchen and breakfast area lead to a fully fenced, beautifully landscaped backyard with an interlocking patio, and a natural gas hookup ideal for outdoor gatherings. Upstairs, you'll find 4 generously sized bedrooms, including a primary suite with a 4-piece ensuite and walk-in closet. The finished basement offers even more space, featuring a wet bar, a large rec room with an electric fireplace, and an additional bathroom. Conveniently located within walking distance to many schools, this home is the perfect blend of style, comfort, and convenience! Please see v tour!!! (id:24801)
Property Details
| MLS® Number | W11976458 |
| Property Type | Single Family |
| Community Name | Fletcher's Meadow |
| Parking Space Total | 6 |
Building
| Bathroom Total | 4 |
| Bedrooms Above Ground | 4 |
| Bedrooms Total | 4 |
| Appliances | Blinds |
| Basement Development | Finished |
| Basement Features | Separate Entrance |
| Basement Type | N/a (finished) |
| Construction Style Attachment | Detached |
| Cooling Type | Central Air Conditioning |
| Exterior Finish | Brick |
| Fireplace Present | Yes |
| Flooring Type | Hardwood, Laminate |
| Foundation Type | Poured Concrete |
| Half Bath Total | 2 |
| Heating Fuel | Natural Gas |
| Heating Type | Forced Air |
| Stories Total | 2 |
| Size Interior | 2,000 - 2,500 Ft2 |
| Type | House |
| Utility Water | Municipal Water |
Parking
| Attached Garage |
Land
| Acreage | No |
| Sewer | Sanitary Sewer |
| Size Depth | 90 Ft ,2 In |
| Size Frontage | 36 Ft ,1 In |
| Size Irregular | 36.1 X 90.2 Ft |
| Size Total Text | 36.1 X 90.2 Ft |
Rooms
| Level | Type | Length | Width | Dimensions |
|---|---|---|---|---|
| Second Level | Primary Bedroom | 5.24 m | 3.35 m | 5.24 m x 3.35 m |
| Second Level | Bedroom 2 | 3.05 m | 2.74 m | 3.05 m x 2.74 m |
| Second Level | Bedroom 3 | 3.23 m | 3.66 m | 3.23 m x 3.66 m |
| Second Level | Bedroom 4 | 4.56 m | 3 m | 4.56 m x 3 m |
| Basement | Recreational, Games Room | Measurements not available | ||
| Basement | Other | Measurements not available | ||
| Main Level | Living Room | 6.68 m | 3.54 m | 6.68 m x 3.54 m |
| Main Level | Dining Room | 6.68 m | 3.54 m | 6.68 m x 3.54 m |
| Main Level | Eating Area | 2.44 m | 4.51 m | 2.44 m x 4.51 m |
| Main Level | Kitchen | 2.5 m | 4.5 m | 2.5 m x 4.5 m |
Contact Us
Contact us for more information
Bryan Chana
Salesperson
295 Queen Street East
Brampton, Ontario L6W 3R1
(905) 456-1000
(905) 456-1924














