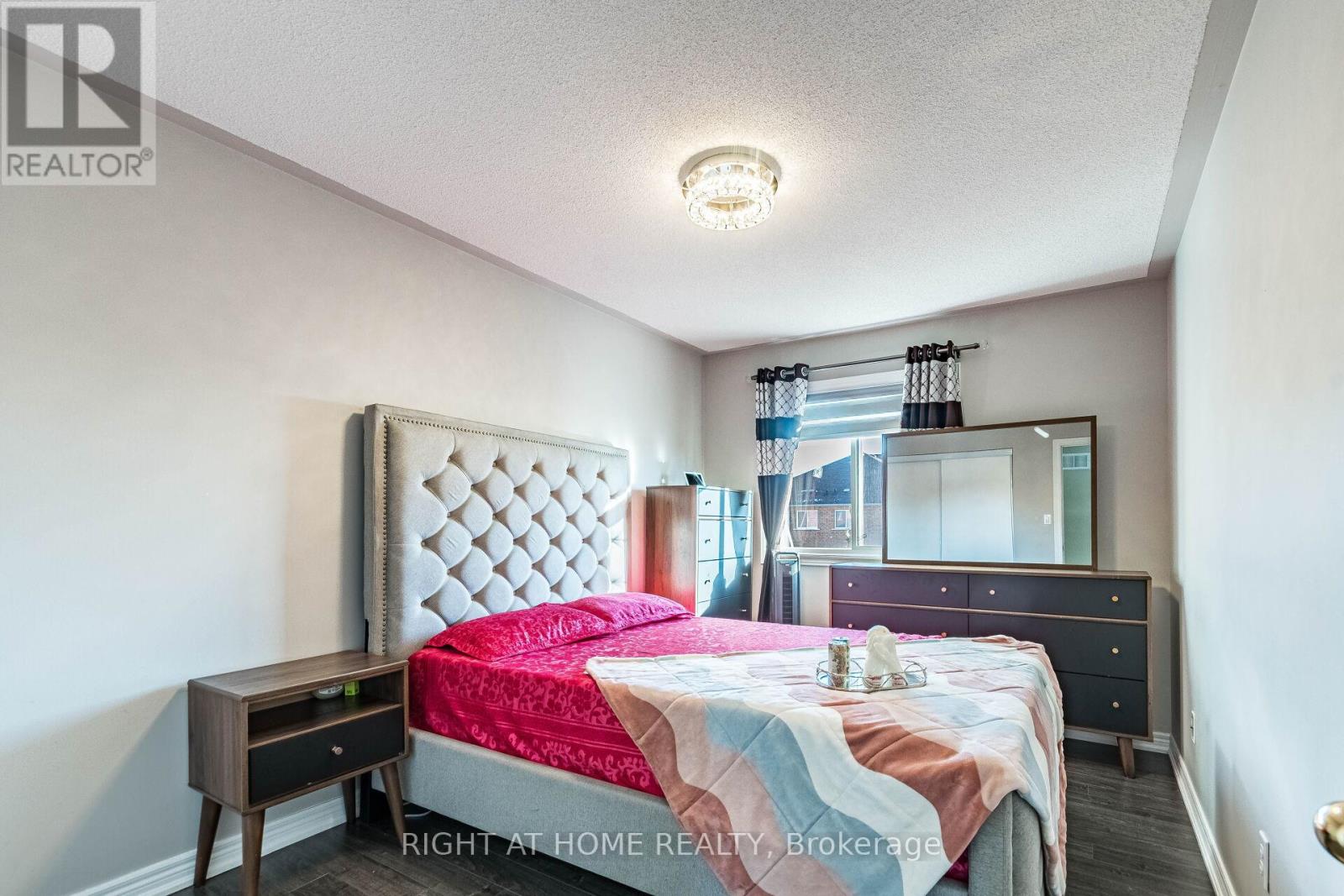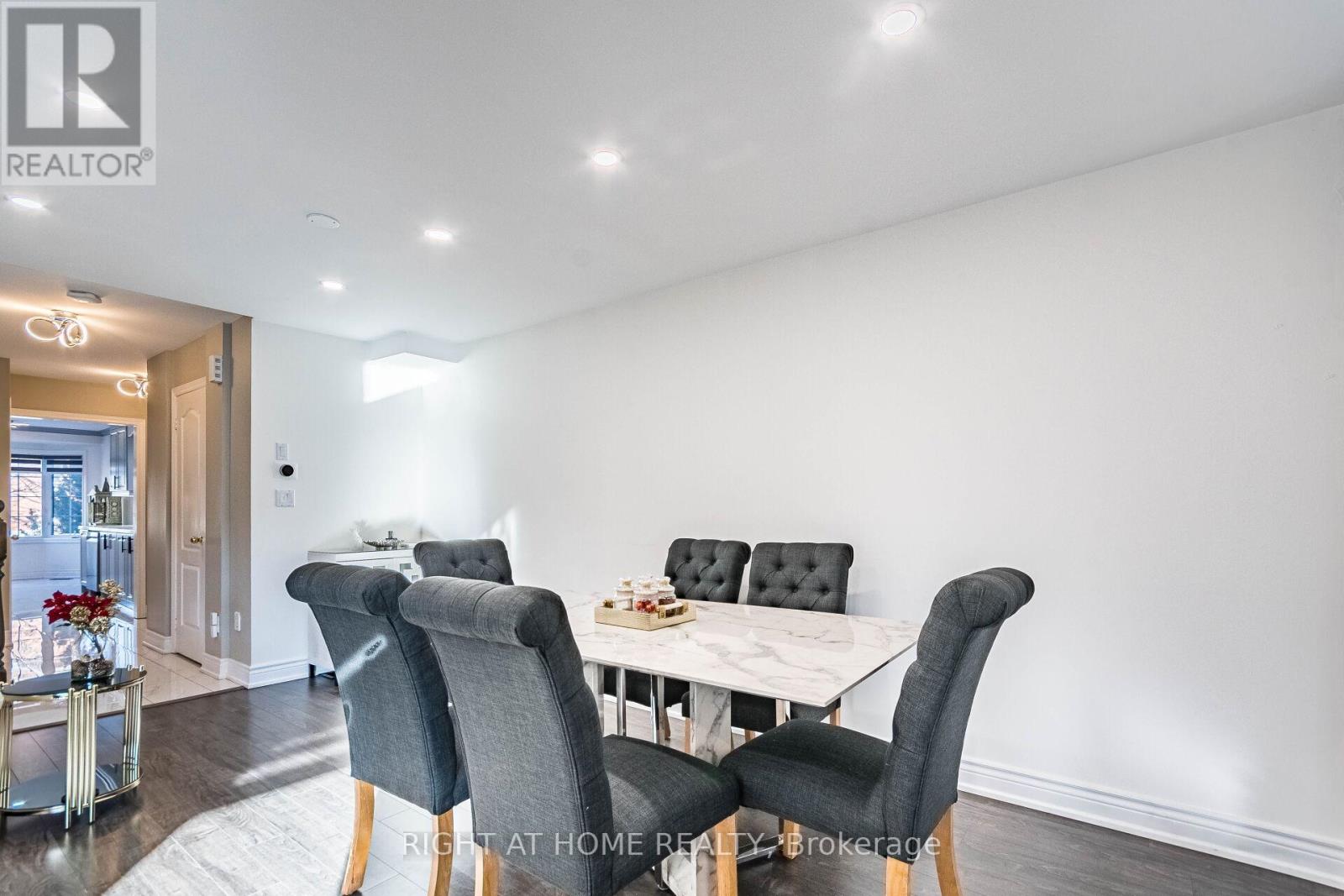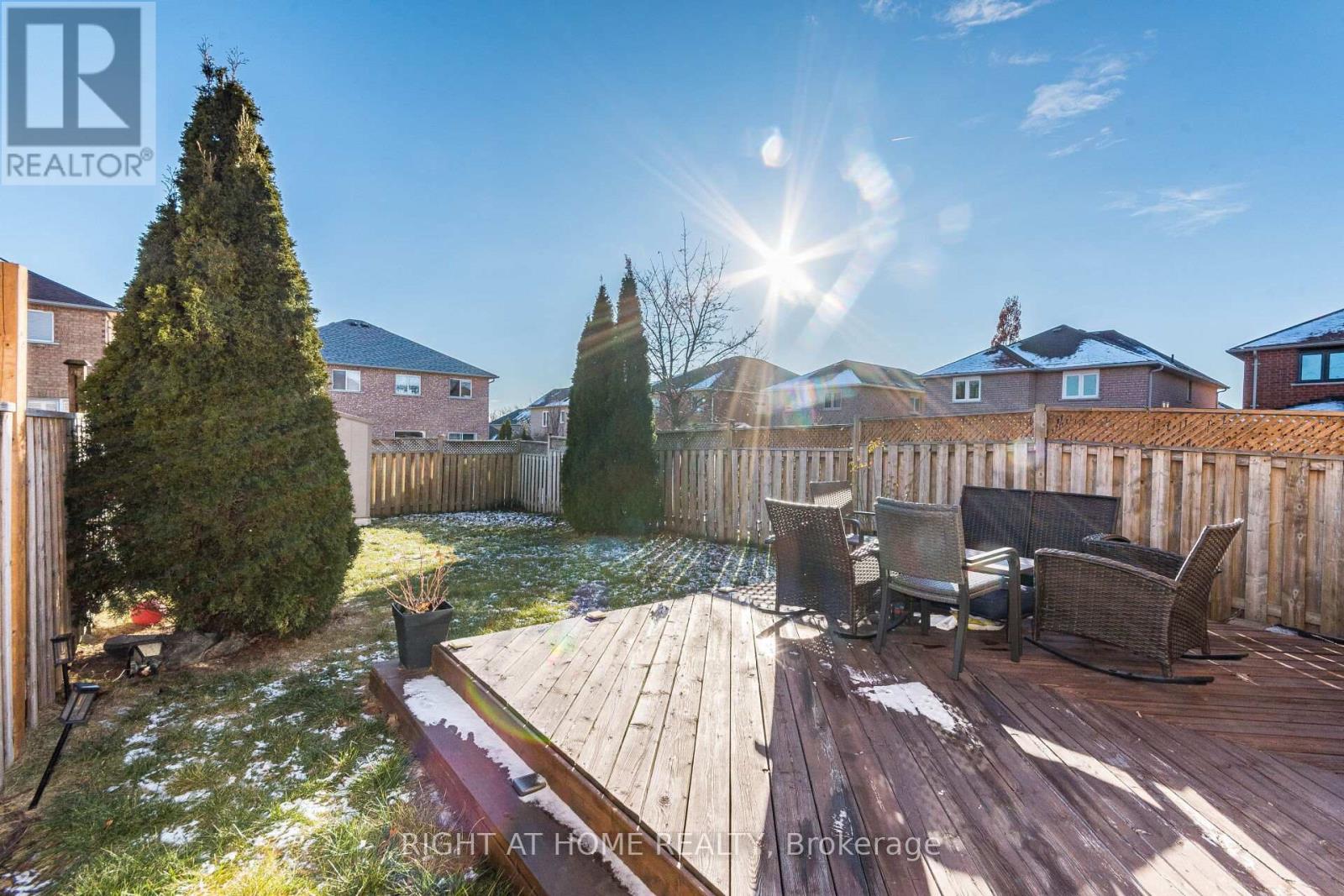11 Alanno Way Vaughan, Ontario L4H 1P8
$1,235,000
***SPACIOUS UPGRADED SEMI IN PRIME LOCATION OF 'SONOMA HEIGHT'WITH 3 GENEROUS SIZE OF BEDROOMS*MAIN FLOOR HUGE LIVING/DINING*KITCHEN WITH BREAKFAST AREA*LAUNDRTY ON MAIN FLOOR ENTRANCE TO GARAGE*THIS HOUSE IS FULLY RENOVATED SINCE NEW OWNER PURCHASED*THEY SPEND $$$$$ ON ALL BATHROOMS/WINDOW COVERING/DECK/EXTERIOR POT LIGHT ETC.*UPGRADED KITCHEN FROM TOP TO BOTTOM INCLUDING FLOOR WITH UPGRADED APPLIANCES**THIS PROPERTY FOR PICKY BUYER*SEEING IS BELIEVING*NO DISAPPOINT AT ALL*** **** EXTRAS **** ****ALL WINDOW COVERINGS*ALL ELECTRIC LIGHT FIXTURES*S/S FRIDGE, STOVE, B/I DISHWASHER, WASHER, DRYER & CENTRAL VACCUM AS IS**** (id:24801)
Property Details
| MLS® Number | N11928107 |
| Property Type | Single Family |
| Community Name | Sonoma Heights |
| ParkingSpaceTotal | 3 |
| Structure | Deck |
Building
| BathroomTotal | 4 |
| BedroomsAboveGround | 3 |
| BedroomsBelowGround | 1 |
| BedroomsTotal | 4 |
| Amenities | Fireplace(s) |
| Appliances | Garburator |
| BasementDevelopment | Finished |
| BasementType | N/a (finished) |
| ConstructionStyleAttachment | Semi-detached |
| CoolingType | Central Air Conditioning |
| ExteriorFinish | Brick, Concrete |
| FireplacePresent | Yes |
| FireplaceTotal | 1 |
| FlooringType | Laminate, Ceramic |
| FoundationType | Concrete |
| HalfBathTotal | 1 |
| HeatingFuel | Natural Gas |
| HeatingType | Forced Air |
| StoriesTotal | 2 |
| SizeInterior | 1499.9875 - 1999.983 Sqft |
| Type | House |
| UtilityWater | Municipal Water |
Parking
| Garage |
Land
| Acreage | No |
| Sewer | Sanitary Sewer |
| SizeDepth | 120 Ft ,8 In |
| SizeFrontage | 25 Ft |
| SizeIrregular | 25 X 120.7 Ft |
| SizeTotalText | 25 X 120.7 Ft|under 1/2 Acre |
Rooms
| Level | Type | Length | Width | Dimensions |
|---|---|---|---|---|
| Second Level | Primary Bedroom | 7.2 m | 5.75 m | 7.2 m x 5.75 m |
| Second Level | Bedroom 2 | 4.1 m | 3.05 m | 4.1 m x 3.05 m |
| Second Level | Bedroom 3 | 4.1 m | 2.8 m | 4.1 m x 2.8 m |
| Basement | Recreational, Games Room | 5.75 m | 5.6 m | 5.75 m x 5.6 m |
| Basement | Bedroom 4 | 6 m | 2.5 m | 6 m x 2.5 m |
| Ground Level | Living Room | 6 m | 5.6 m | 6 m x 5.6 m |
| Ground Level | Dining Room | 6 m | 5.6 m | 6 m x 5.6 m |
| Ground Level | Kitchen | 6.1 m | 2.45 m | 6.1 m x 2.45 m |
| Ground Level | Laundry Room | 3.2 m | 1.75 m | 3.2 m x 1.75 m |
https://www.realtor.ca/real-estate/27813081/11-alanno-way-vaughan-sonoma-heights-sonoma-heights
Interested?
Contact us for more information
Anita Mehra
Salesperson
480 Eglinton Ave West #30, 106498
Mississauga, Ontario L5R 0G2





































