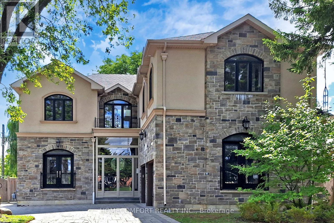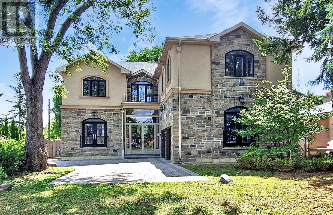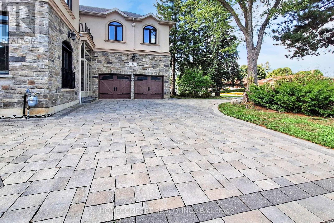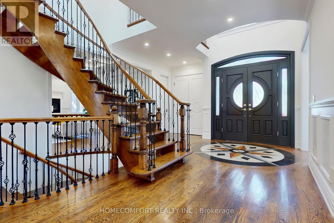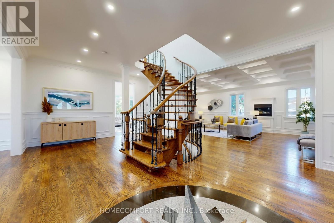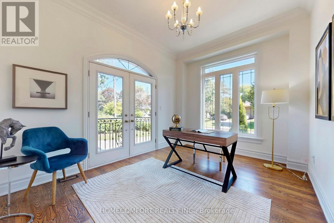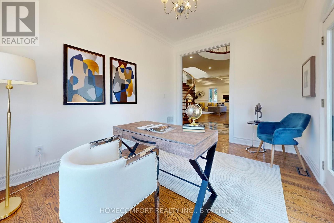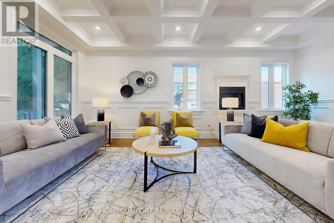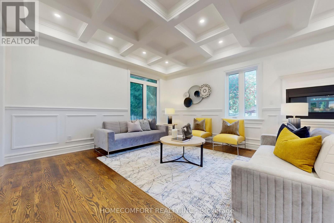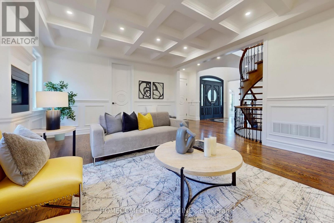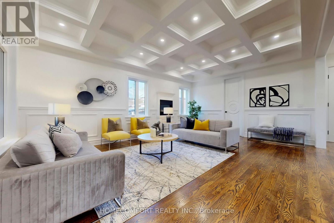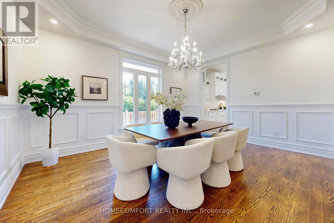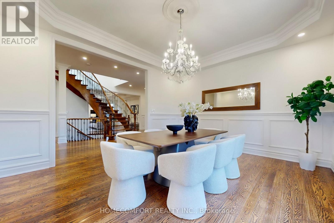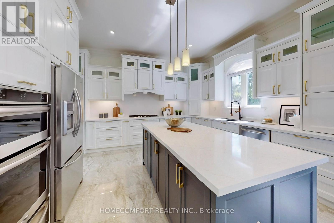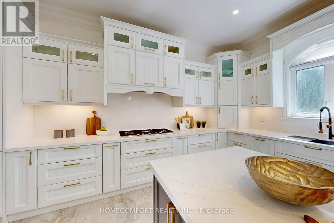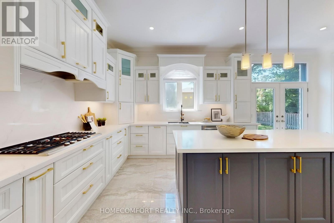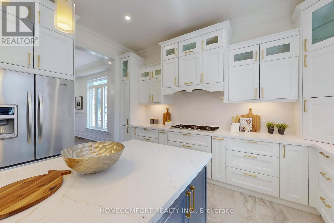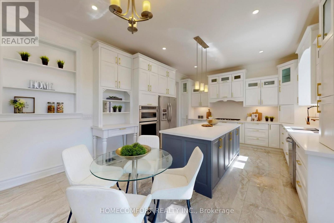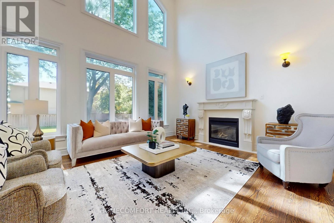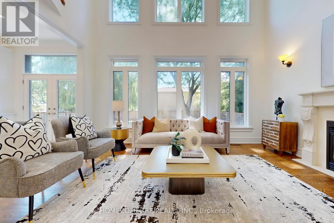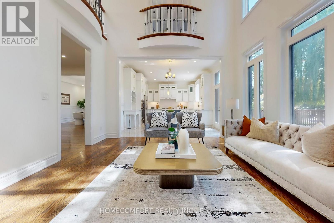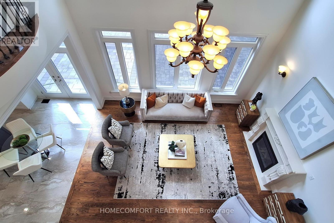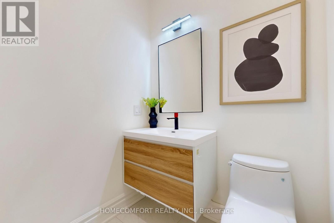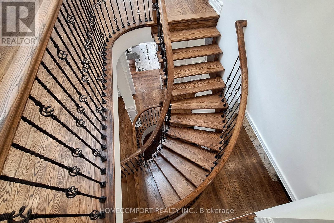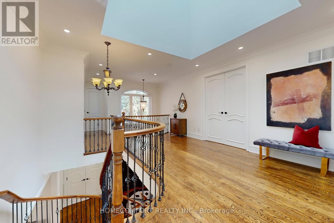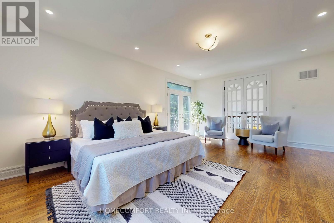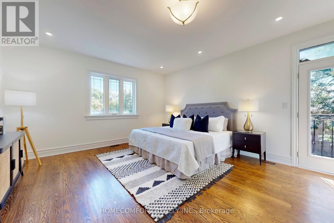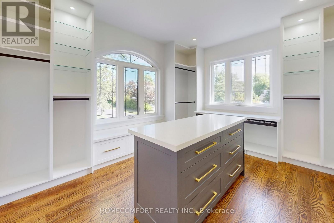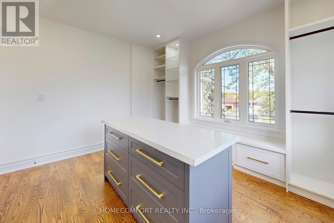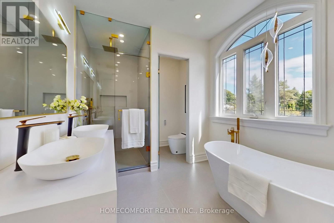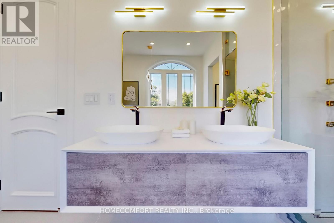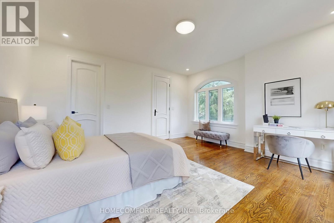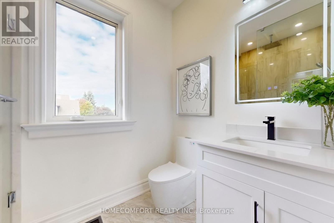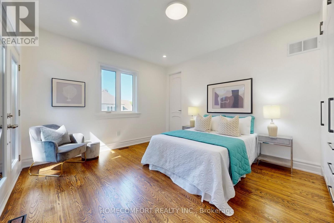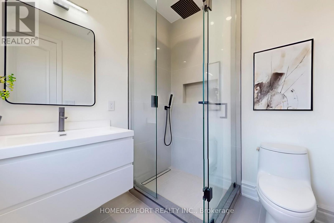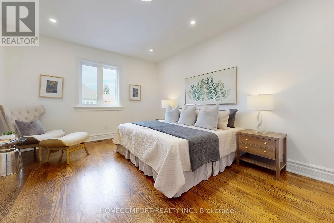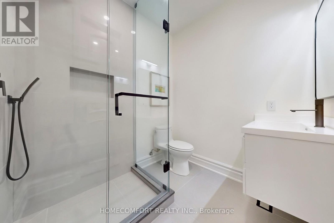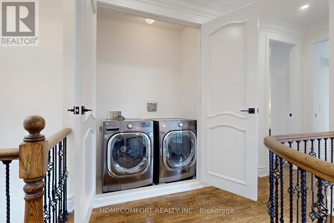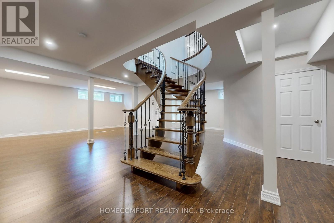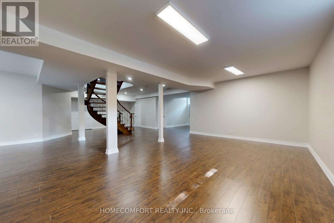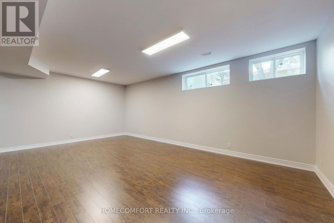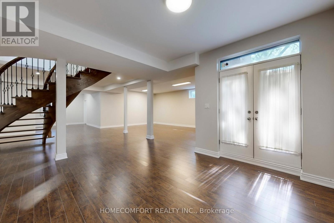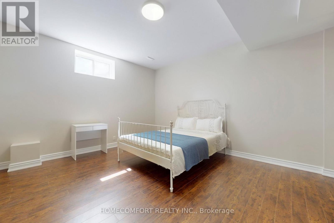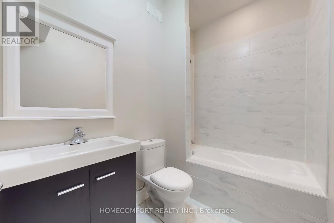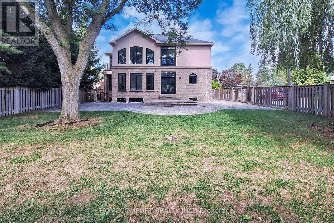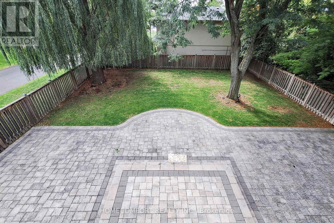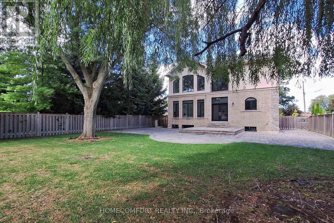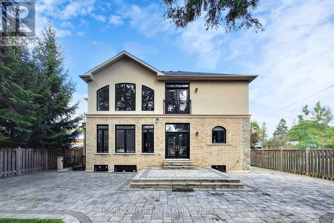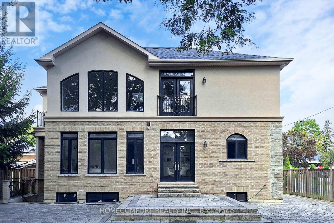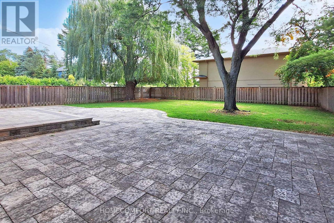11 Abercorn Road Markham, Ontario L3P 1V5
$1,999,000
Welcome to This Stunningly Custom Built And Newly Renovated 4 Bdrm Home In Desirable Old Markham!! Approx 6600 Sq Ft Fin Living Space - Walk Up Basement!!, Situated On A Private 63 X 160 Ft Backing South Lot!! 10 Ft Ceilings On Main Floor, 9 Ft On 2nd And Bsmnt. $$$ Spent In Renovation Including Fresh Painting, New Powder Room, New Gourmet Chef's Kitchen Boasts Custom Gold-brushed Hardware, A large Center Island And Quartz Ctrtps; Transformed Second Level Offers Huge Styling Skylight Bright Up Whole House With Nature Light, Generous 4 Bedrooms With Own Modern Ensuite And Custom Built-in Closets. New Magnificent Primary Suite Features A Large Dress Room With B/I Closet & Central Island, Spa-like 5-piece Ensuite With A Free Stand Tub, A Luxurious Glass-enclosed Massage Shower, Modern Floating Double Sink Vanities and Smart Toilet. New Second Floor Laundry! Custom Staircase With Wrought Iron Spindles, Selected Empty Parlor Height Family Room With large Area Ground Window Let Whole Space Be Enlightened. Living Room Features Waffle Ceilings, Hardwood Throughout, Crown Molding Throughout, 8 Ft Solid Interior Wood Doors Newly Spray Paint With New Modern Hardware, R/I For Central Vac, R/I Smart Wiring, Smooth Ceilings , 2 Gas F/P, Separate Entrance To Basement, Pot Lights. Walk To Hs, Ps, Go & Shopping!! (id:24801)
Property Details
| MLS® Number | N12468423 |
| Property Type | Single Family |
| Community Name | Bullock |
| Amenities Near By | Park, Public Transit, Schools |
| Equipment Type | Water Heater |
| Features | Cul-de-sac, Wooded Area, Carpet Free |
| Parking Space Total | 9 |
| Rental Equipment Type | Water Heater |
Building
| Bathroom Total | 6 |
| Bedrooms Above Ground | 4 |
| Bedrooms Below Ground | 1 |
| Bedrooms Total | 5 |
| Age | 6 To 15 Years |
| Appliances | Garage Door Opener Remote(s), Oven - Built-in, Cooktop, Dishwasher, Dryer, Microwave, Oven, Washer, Refrigerator |
| Basement Development | Finished |
| Basement Features | Walk Out |
| Basement Type | N/a (finished) |
| Construction Style Attachment | Detached |
| Cooling Type | Central Air Conditioning |
| Exterior Finish | Stone, Stucco |
| Fireplace Present | Yes |
| Flooring Type | Tile, Laminate, Hardwood |
| Foundation Type | Concrete |
| Half Bath Total | 1 |
| Heating Fuel | Natural Gas |
| Heating Type | Forced Air |
| Stories Total | 2 |
| Size Interior | 3,500 - 5,000 Ft2 |
| Type | House |
| Utility Water | Municipal Water |
Parking
| Attached Garage | |
| Garage |
Land
| Acreage | No |
| Fence Type | Fenced Yard |
| Land Amenities | Park, Public Transit, Schools |
| Sewer | Sanitary Sewer |
| Size Depth | 160 Ft |
| Size Frontage | 63 Ft |
| Size Irregular | 63 X 160 Ft ; As Per Mpac |
| Size Total Text | 63 X 160 Ft ; As Per Mpac|under 1/2 Acre |
| Zoning Description | Res |
Rooms
| Level | Type | Length | Width | Dimensions |
|---|---|---|---|---|
| Second Level | Laundry Room | 3 m | 2 m | 3 m x 2 m |
| Second Level | Primary Bedroom | 6.22 m | 4.46 m | 6.22 m x 4.46 m |
| Second Level | Bedroom 2 | 6.13 m | 4.65 m | 6.13 m x 4.65 m |
| Second Level | Bedroom 3 | 5.38 m | 3.86 m | 5.38 m x 3.86 m |
| Second Level | Bedroom 4 | 4.46 m | 3.44 m | 4.46 m x 3.44 m |
| Basement | Great Room | 13.74 m | 11.41 m | 13.74 m x 11.41 m |
| Basement | Bedroom | 4.84 m | 4.26 m | 4.84 m x 4.26 m |
| Main Level | Office | 4.2 m | 3.28 m | 4.2 m x 3.28 m |
| Main Level | Living Room | 6.61 m | 4.72 m | 6.61 m x 4.72 m |
| Main Level | Dining Room | 4.88 m | 4.18 m | 4.88 m x 4.18 m |
| Main Level | Kitchen | 6.3 m | 4.38 m | 6.3 m x 4.38 m |
| Main Level | Family Room | 5.2 m | 4.38 m | 5.2 m x 4.38 m |
Utilities
| Cable | Installed |
| Electricity | Installed |
| Sewer | Installed |
https://www.realtor.ca/real-estate/29002674/11-abercorn-road-markham-bullock-bullock
Contact Us
Contact us for more information
Tina Zheng
Salesperson
250 Consumers Rd Suite #309
Toronto, Ontario M2J 4V6
(416) 278-0848
(416) 900-0533
homecomfortrealty.ca/


