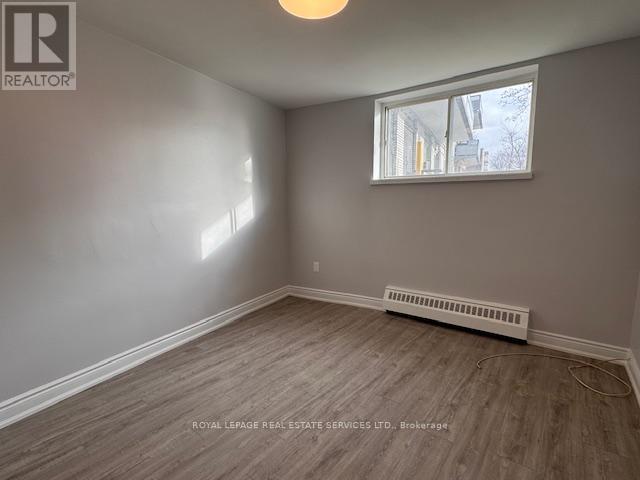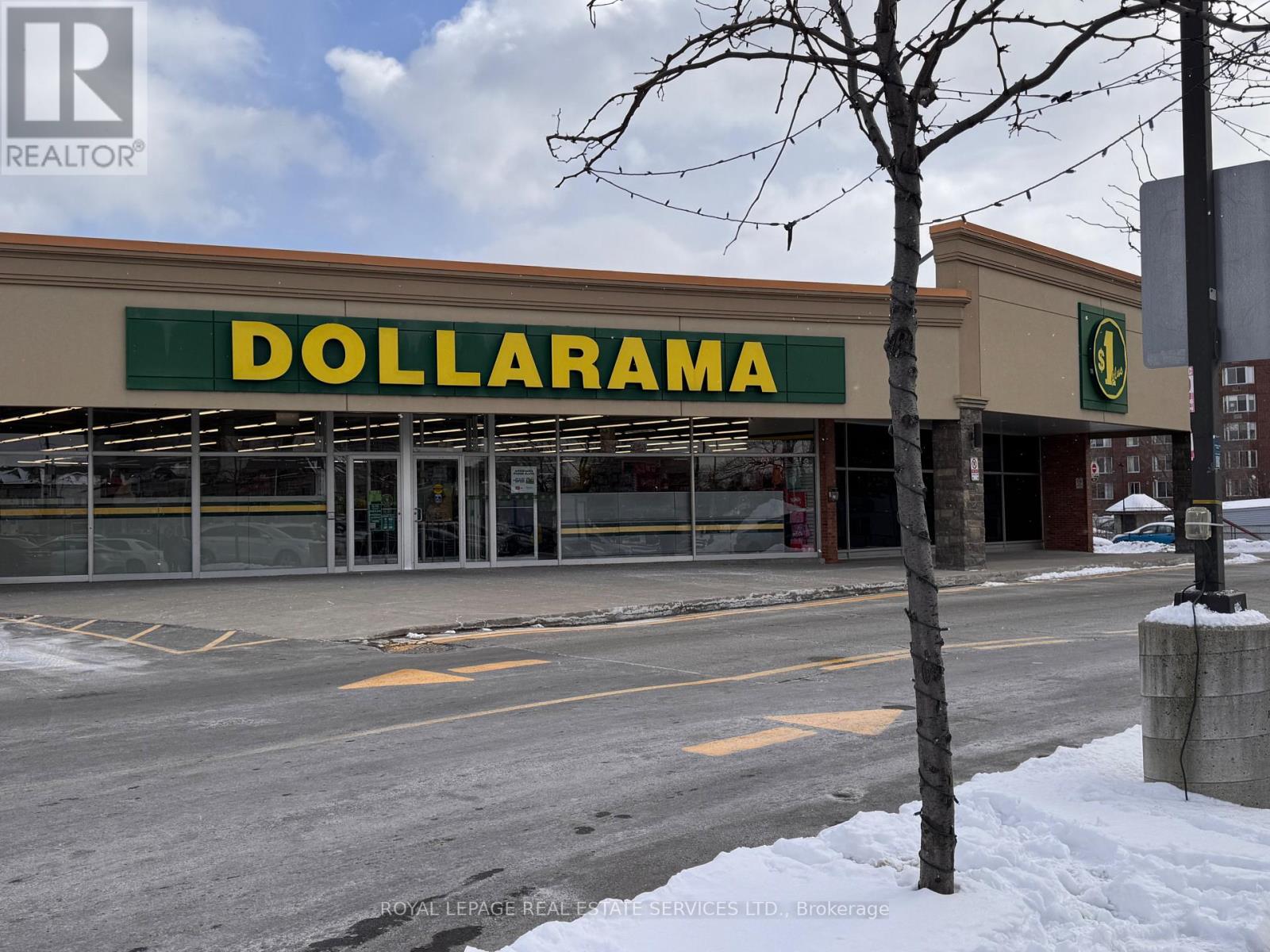11 - 785 Brown's Line Toronto, Ontario M8W 3V8
$325,000Maintenance, Water, Common Area Maintenance, Insurance, Parking
$404.39 Monthly
Maintenance, Water, Common Area Maintenance, Insurance, Parking
$404.39 MonthlyMove in Ready! This Spacious 1-Bedroom Co-Op Condo in a Prime Location! Welcome to this beautifully renovated, move-in-ready 1-bedroom, 1-bathroom condo offering modern comfort and convenience. Featuring an open-concept living, dining, and kitchen area, this unit is designed for seamless living and entertaining. The kitchen boasts sleek quartz countertops and brand-new stainless steel appliances. Enjoy plenty of storage with extra closets and the convenience of 1 included parking spot. The east-facing unit is bathed in natural light, thanks to above-grade windows, creating a warm and inviting atmosphere. Ideally located next to FarmBoy, Dollarama, Sherway Gardens, Major Highways (427 & Gardiner), parks, and the lake, this condo offers the perfect balance of urban convenience and outdoor accessibility. Combined low maintenance fees and property taxes make it an excellent choice for first-time buyers or downsizers looking for affordability without compromise. Don't miss out on this fantastic opportunity- schedule your viewing today! (id:24801)
Property Details
| MLS® Number | W11964730 |
| Property Type | Single Family |
| Community Name | Alderwood |
| Community Features | Pet Restrictions |
| Features | Carpet Free |
| Parking Space Total | 1 |
Building
| Bathroom Total | 1 |
| Bedrooms Above Ground | 1 |
| Bedrooms Total | 1 |
| Appliances | Refrigerator, Stove, Window Coverings |
| Exterior Finish | Brick |
| Flooring Type | Vinyl, Ceramic |
| Heating Fuel | Natural Gas |
| Heating Type | Hot Water Radiator Heat |
| Size Interior | 600 - 699 Ft2 |
| Type | Apartment |
Land
| Acreage | No |
Rooms
| Level | Type | Length | Width | Dimensions |
|---|---|---|---|---|
| Lower Level | Living Room | 5.18 m | 2.75 m | 5.18 m x 2.75 m |
| Lower Level | Dining Room | 2.44 m | 2.74 m | 2.44 m x 2.74 m |
| Lower Level | Kitchen | 2.62 m | 1.74 m | 2.62 m x 1.74 m |
| Lower Level | Primary Bedroom | 3.53 m | 3.12 m | 3.53 m x 3.12 m |
| Lower Level | Bathroom | 1.47 m | 2.54 m | 1.47 m x 2.54 m |
https://www.realtor.ca/real-estate/27896606/11-785-browns-line-toronto-alderwood-alderwood
Contact Us
Contact us for more information
Trish Buchanan
Broker
www.trishbuchananrealestate.com/
www.facebook.com/www.trishbuchanan.ca
twitter.com/trish_buchanan
www.linkedin.com/in/trish-buchanan-931836b/
3031 Bloor St. W.
Toronto, Ontario M8X 1C5
(416) 236-1871
Paul Nusca
Broker
www.paulnusca.com/
1 Willingdon Blvd #1
Toronto, Ontario M8X 1B9
(416) 294-1877
(437) 700-5572
www.bhhswest.ca/































