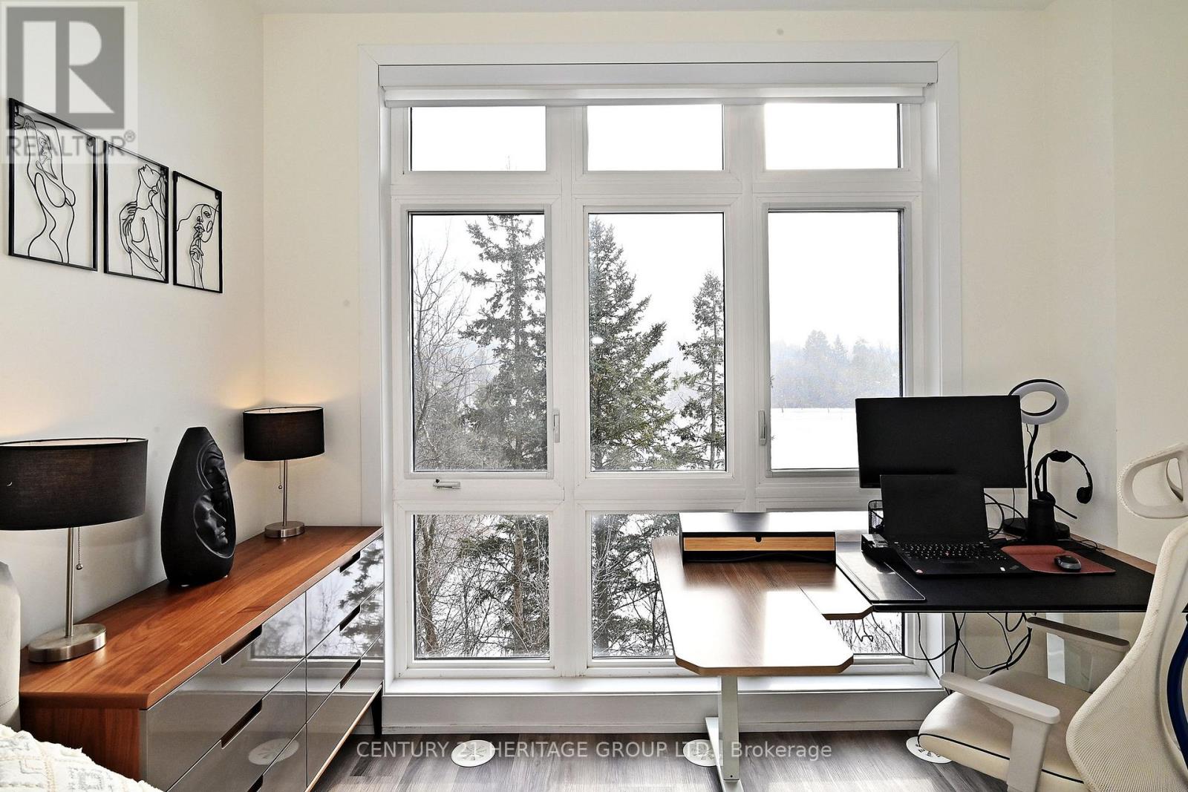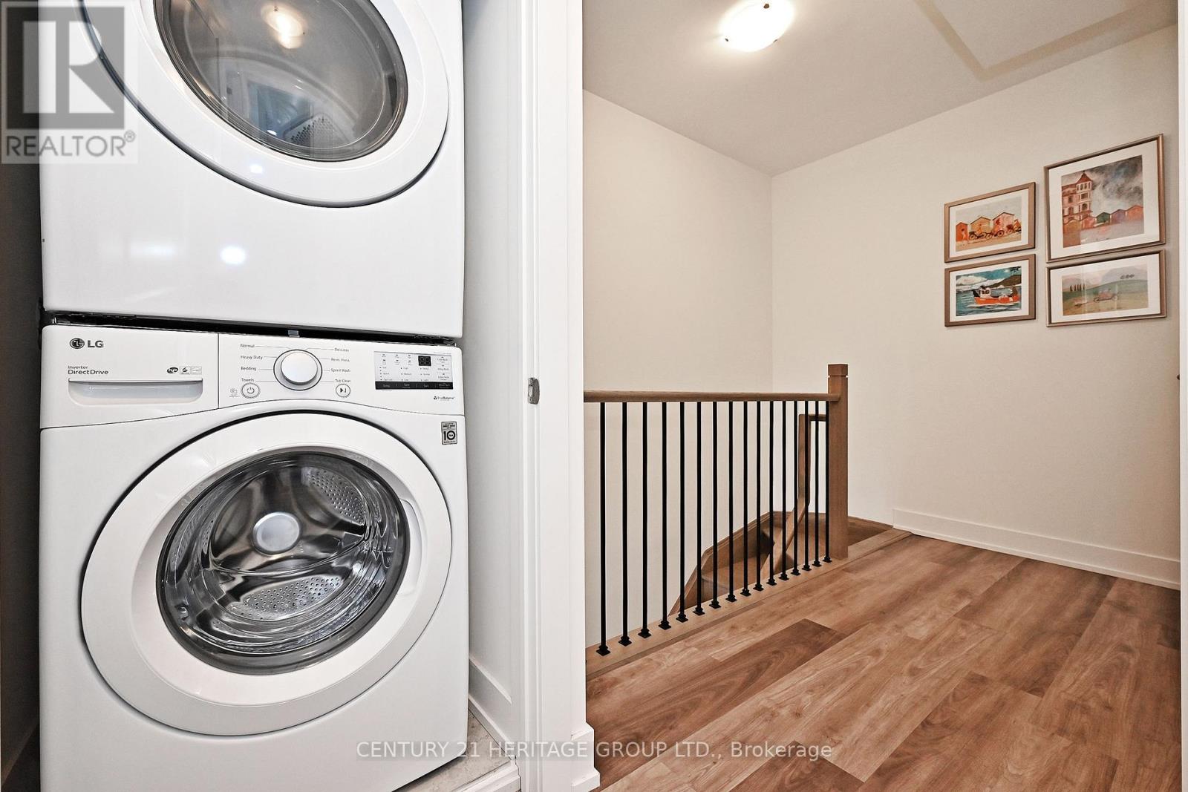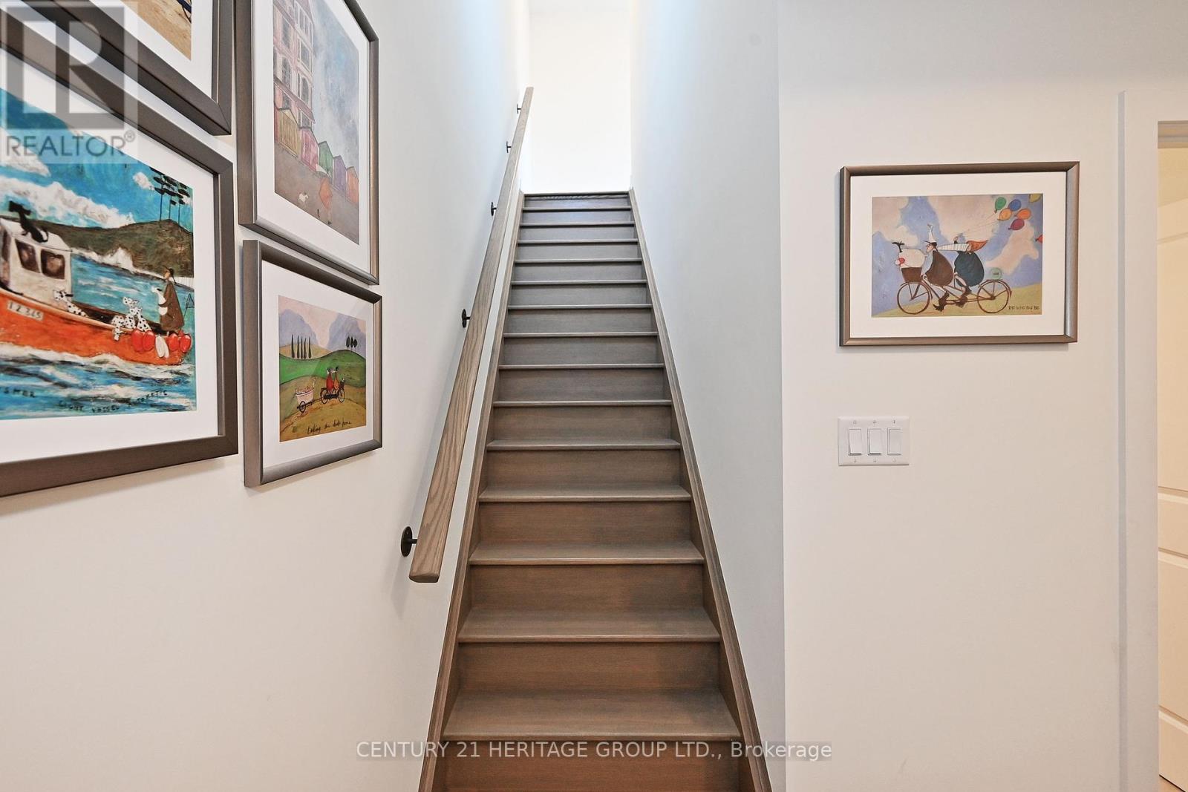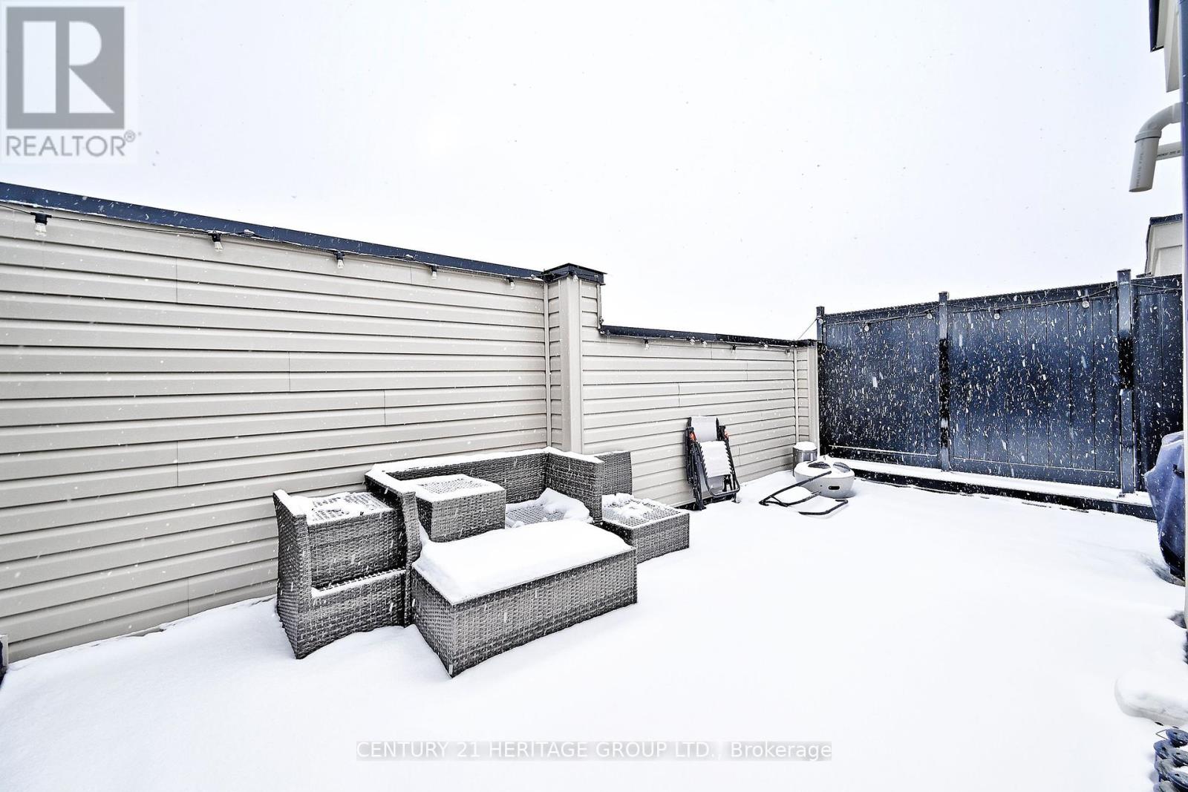11 - 7 Phelps Lane Richmond Hill, Ontario L4E 1J4
$888,888Maintenance, Common Area Maintenance, Parking, Insurance
$210.72 Monthly
Maintenance, Common Area Maintenance, Parking, Insurance
$210.72 MonthlyIntroducing this nearly new, south-facing condo townhome in the highly desirable Oak Ridges neighborhood, where luxury, functionality, and location come together seamlessly. With over 30k in upgrades, this home stands out, offering breathtaking, unobstructed views of green space. It includes 2 balconies with clear south views & a rooftop terrace, 2 remote control blinds in living room and master bedroom, Floor-to-ceiling windows flood the home with natural light, creating a bright, inviting atmosphere. Inside, you will find 9-foot smooth ceiling, elegant stained stairs, and durable laminate flooring throughout. The open-concept layout features an upgraded modern kitchen with central island breakfast bar, quartz countertop, stylish backsplash, and stainless steel appliances. The spacious Living/Dining area leads to a walk-out balcony-perfect for entertaining or enjoying peaceful moments with a stunning view. The spacious primary bedroom boasts a luxurious ensuite with a frameless shower, while the second bedroom also enjoys its own private balcony. A conveniently located laundry room is situated on the upper floor. The private rooftop terrace (381 sq ft) is an entertainer's dream, featuring a gas hookup for your BBQ. Additionally, a large utility/storage room is located on the top floor. With easy access to Yonge Street, public transit, Lake Wilcox, parks, and trails, this home offers the ultimate in convince and comfort. Don't miss this exceptional opportunity! Schedule your viewing today! **** EXTRAS **** POTL $210.72/m to cover Waste & Snow Removal, Landscaping, Road Maintenance & Parking (id:24801)
Open House
This property has open houses!
2:00 pm
Ends at:4:00 pm
2:00 pm
Ends at:4:00 pm
Property Details
| MLS® Number | N11933033 |
| Property Type | Single Family |
| Community Name | Oak Ridges |
| Amenities Near By | Park, Public Transit, Schools |
| Community Features | Pet Restrictions |
| Features | Carpet Free |
| Parking Space Total | 1 |
| View Type | View |
Building
| Bathroom Total | 3 |
| Bedrooms Above Ground | 2 |
| Bedrooms Total | 2 |
| Amenities | Visitor Parking |
| Appliances | Dryer, Garage Door Opener, Washer, Window Coverings |
| Cooling Type | Central Air Conditioning |
| Exterior Finish | Brick |
| Flooring Type | Laminate |
| Half Bath Total | 1 |
| Heating Fuel | Natural Gas |
| Heating Type | Forced Air |
| Size Interior | 1,200 - 1,399 Ft2 |
| Type | Row / Townhouse |
Parking
| Garage |
Land
| Acreage | No |
| Land Amenities | Park, Public Transit, Schools |
| Surface Water | Lake/pond |
Rooms
| Level | Type | Length | Width | Dimensions |
|---|---|---|---|---|
| Second Level | Great Room | 6.73 m | 4.57 m | 6.73 m x 4.57 m |
| Second Level | Kitchen | 3.04 m | 2.43 m | 3.04 m x 2.43 m |
| Second Level | Bedroom 2 | 3.35 m | 2.62 m | 3.35 m x 2.62 m |
| Third Level | Primary Bedroom | 3.32 m | 4.38 m | 3.32 m x 4.38 m |
https://www.realtor.ca/real-estate/27824369/11-7-phelps-lane-richmond-hill-oak-ridges-oak-ridges
Contact Us
Contact us for more information
Hamid Farrashi
Broker
11160 Yonge St # 3 & 7
Richmond Hill, Ontario L4S 1H5
(905) 883-8300
(905) 883-8301
www.homesbyheritage.ca











































